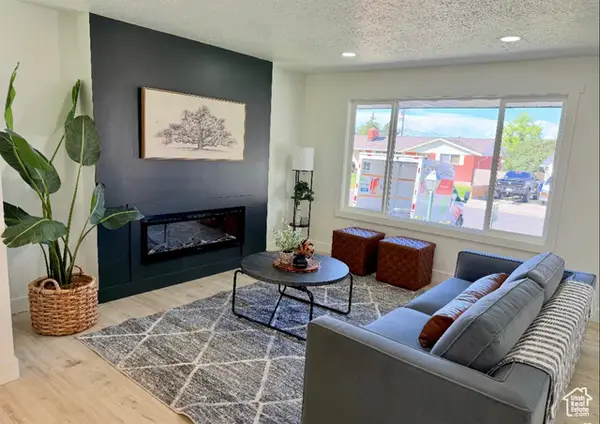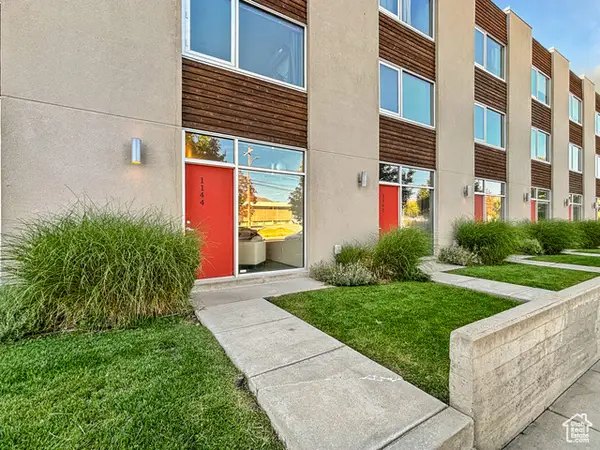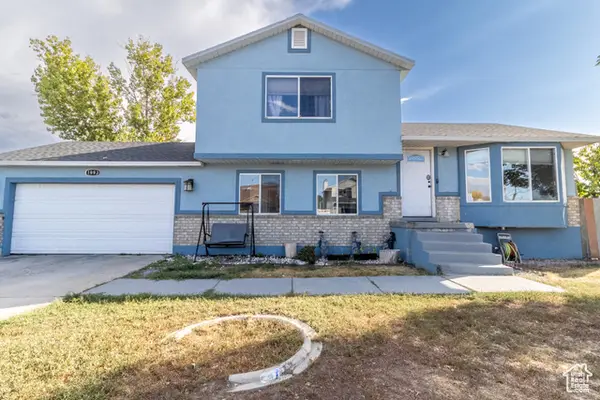2200 S Wasatch Dr, Salt Lake City, UT 84109
Local realty services provided by:ERA Brokers Consolidated
2200 S Wasatch Dr,Salt Lake City, UT 84109
$895,000
- 4 Beds
- 3 Baths
- 3,018 sq. ft.
- Single family
- Active
Listed by:joel carson
Office:utah real estate pc
MLS#:2090132
Source:SL
Price summary
- Price:$895,000
- Price per sq. ft.:$296.55
About this home
Incredible Home on the prestigious high east bench of Salt Lake City, this stunning home offers breathtaking mountain views and a prime location near Sugarhouse and the University of Utah. With easy access to I-215, commuting is a breeze. Spanning over 3,000 square feet, this spacious residence features four bedrooms and three bathrooms, providing ample space for family and guests. The open floor plan creates a welcoming atmosphere, highlighted by a beautifully updated kitchen perfect for entertaining and everyday living. Enjoy the privacy of your own backyard, ideal for outdoor gatherings or peaceful relaxation. The large two-car garage adds convenience, while the home's solar panels help significantly reduce energy costs. New roof in 2024 and 220 Volt outlet in garage.Don't miss the opportunity to own this exceptional home in one of Salt Lake City's most desirable neighborhoods!
Contact an agent
Home facts
- Year built:1975
- Listing ID #:2090132
- Added:117 day(s) ago
- Updated:October 02, 2025 at 11:02 AM
Rooms and interior
- Bedrooms:4
- Total bathrooms:3
- Full bathrooms:2
- Half bathrooms:1
- Living area:3,018 sq. ft.
Heating and cooling
- Cooling:Central Air
- Heating:Active Solar, Forced Air, Gas: Central
Structure and exterior
- Roof:Asphalt
- Year built:1975
- Building area:3,018 sq. ft.
- Lot area:0.1 Acres
Schools
- High school:Highland
- Middle school:Hillside
- Elementary school:Indian Hills
Utilities
- Water:Culinary, Water Connected
- Sewer:Sewer Connected, Sewer: Connected, Sewer: Public
Finances and disclosures
- Price:$895,000
- Price per sq. ft.:$296.55
- Tax amount:$4,519
New listings near 2200 S Wasatch Dr
- New
 $3,499,000Active6 beds 6 baths9,651 sq. ft.
$3,499,000Active6 beds 6 baths9,651 sq. ft.1505 E Military Way, Salt Lake City, UT 84103
MLS# 2114931Listed by: PETERSON HOMES - New
 $3,500,000Active4 beds 4 baths4,880 sq. ft.
$3,500,000Active4 beds 4 baths4,880 sq. ft.960 S Donner Way #740, Salt Lake City, UT 84108
MLS# 12504322Listed by: WINDERMERE REAL ESTATE-MERGED - Open Thu, 4 to 6pmNew
 $750,000Active3 beds 2 baths1,570 sq. ft.
$750,000Active3 beds 2 baths1,570 sq. ft.1120 E Sunnyside Ave, Salt Lake City, UT 84102
MLS# 2114904Listed by: SUMMIT SOTHEBY'S INTERNATIONAL REALTY - Open Sat, 1 to 4pmNew
 $1,419,999Active5 beds 3 baths3,391 sq. ft.
$1,419,999Active5 beds 3 baths3,391 sq. ft.1644 E Princeton Ave, Salt Lake City, UT 84105
MLS# 2114913Listed by: REAL BROKER, LLC (SALT LAKE) - New
 $459,900Active2 beds 2 baths1,016 sq. ft.
$459,900Active2 beds 2 baths1,016 sq. ft.939 S Donner Way #307, Salt Lake City, UT 84108
MLS# 2114915Listed by: CHAPMAN-RICHARDS & ASSOCIATES, INC. - New
 $548,900Active6 beds 3 baths2,100 sq. ft.
$548,900Active6 beds 3 baths2,100 sq. ft.4915 W Janette Ave, Salt Lake City, UT 84120
MLS# 2114863Listed by: INNOVA REALTY INC - New
 $649,000Active3 beds 3 baths1,980 sq. ft.
$649,000Active3 beds 3 baths1,980 sq. ft.1144 S West Temple, Salt Lake City, UT 84101
MLS# 2114873Listed by: REAL ESTATE ESSENTIALS - Open Sat, 10:30am to 12:30pmNew
 $475,000Active4 beds 2 baths2,206 sq. ft.
$475,000Active4 beds 2 baths2,206 sq. ft.1993 W Independence Blvd N, Salt Lake City, UT 84116
MLS# 2114878Listed by: EQUITY REAL ESTATE (SELECT) - Open Sat, 11:30am to 2pmNew
 $599,900Active3 beds 2 baths1,596 sq. ft.
$599,900Active3 beds 2 baths1,596 sq. ft.1231 E Ridgedale Ln, Salt Lake City, UT 84106
MLS# 2114879Listed by: EXP REALTY, LLC - Open Sat, 12 to 2pmNew
 $2,000,000Active5 beds 4 baths3,667 sq. ft.
$2,000,000Active5 beds 4 baths3,667 sq. ft.1717 E Yalecrest Ave S, Salt Lake City, UT 84108
MLS# 2114884Listed by: URBAN UTAH HOMES & ESTATES, LLC
