241 N Vine St #506W, Salt Lake City, UT 84103
Local realty services provided by:ERA Brokers Consolidated
241 N Vine St #506W,Salt Lake City, UT 84103
$429,900
- 1 Beds
- 2 Baths
- 1,073 sq. ft.
- Condominium
- Active
Listed by:michelle williams
Office:hive realty group pllc
MLS#:2095510
Source:SL
Price summary
- Price:$429,900
- Price per sq. ft.:$400.65
- Monthly HOA dues:$622
About this home
Welcome to Zion Summit Salt Lake City's Premier High-Rise Living Located in the prestigious Zion Summit community, one of the few high-rise residential buildings in Salt Lake City that welcomes investors, this 5th-floor corner unit condo in the west tower offers unmatched views and lifestyle. Northeast-facing with spectacular views of the State Capitol and surrounding foothills, this spacious one-bedroom unit features a generous living area with a cozy gas fireplace, sub zero refrigerator, a formal dining room framed by Capitol vistas, and fresh updates throughout. This condo is being sold fully furnished with elegant, rarely used pieces that compliment the space beautifully, offering a turn-key opportunity to a buyer seeking style, comfort and convenience from day one. The large updated primary suite includes a walk-in closet, garden tub, and spacious vanity. A second updated bathroom boasts a modern walk-in shower for added convenience. Heating and cooling are provided by an efficient air handler system. Enjoy outdoor living from your private deck, or take a plunge in the heated rooftop pool. Walk to Temple Square, the LDS Conference Center, City Creek Mall, the grocery store, or head into nature at nearby Memory Grove and the Bonneville trails. With easy access to public transportation, including routes to the airport and the University of Utah, this condo offers the best of city living with breathtaking views.
Contact an agent
Home facts
- Year built:1976
- Listing ID #:2095510
- Added:90 day(s) ago
- Updated:September 29, 2025 at 11:02 AM
Rooms and interior
- Bedrooms:1
- Total bathrooms:2
- Full bathrooms:1
- Living area:1,073 sq. ft.
Heating and cooling
- Cooling:Central Air
- Heating:Forced Air, Gas: Central
Structure and exterior
- Roof:Composition, Flat
- Year built:1976
- Building area:1,073 sq. ft.
- Lot area:0.01 Acres
Schools
- High school:West
- Middle school:Bryant
- Elementary school:Wasatch
Utilities
- Water:Culinary, Water Connected
- Sewer:Sewer Connected, Sewer: Connected, Sewer: Public
Finances and disclosures
- Price:$429,900
- Price per sq. ft.:$400.65
- Tax amount:$2,096
New listings near 241 N Vine St #506W
- New
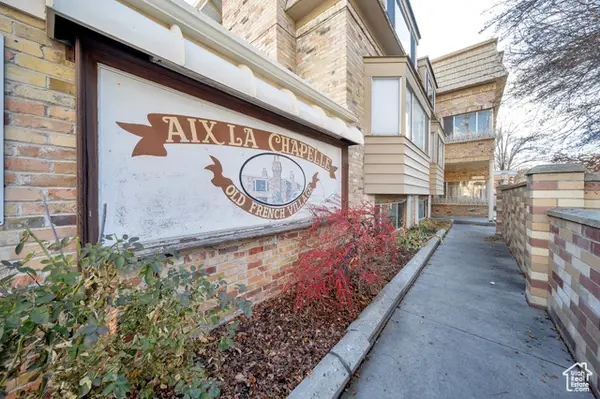 $215,000Active-- beds 1 baths493 sq. ft.
$215,000Active-- beds 1 baths493 sq. ft.2220 E Murray Holladay Rd #122, Salt Lake City, UT 84117
MLS# 2114328Listed by: KW SOUTH VALLEY KELLER WILLIAMS - Open Sat, 2 to 4pmNew
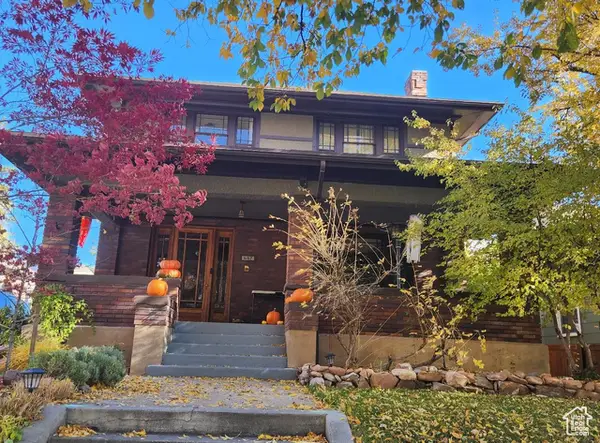 $1,199,999Active5 beds 3 baths3,185 sq. ft.
$1,199,999Active5 beds 3 baths3,185 sq. ft.447 S 1200 E, Salt Lake City, UT 84102
MLS# 2114310Listed by: ENDURANCE REAL ESTATE, LLC - New
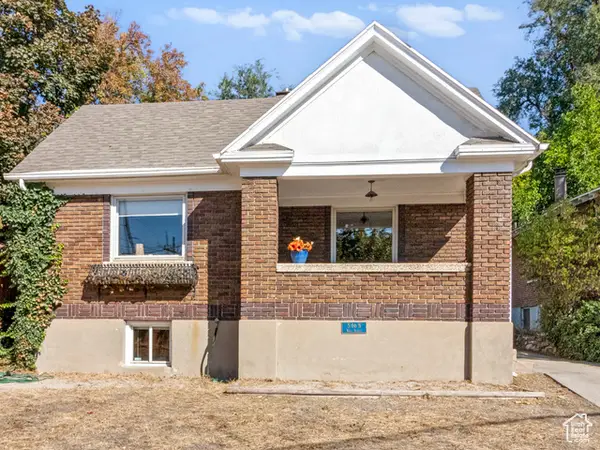 $624,900Active3 beds 2 baths2,098 sq. ft.
$624,900Active3 beds 2 baths2,098 sq. ft.546 N Wall St, Salt Lake City, UT 84103
MLS# 2114286Listed by: URBAN UTAH HOMES & ESTATES, LLC - New
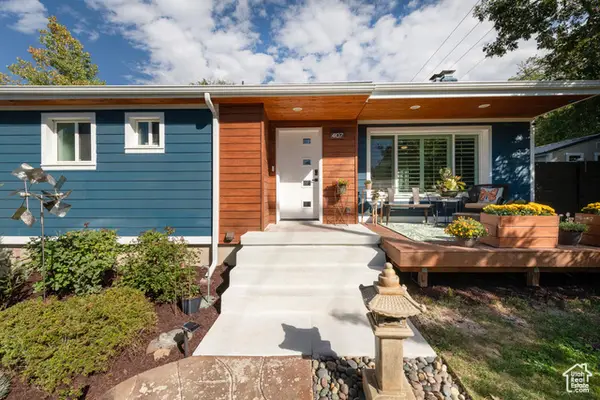 $1,200,000Active6 beds 3 baths3,342 sq. ft.
$1,200,000Active6 beds 3 baths3,342 sq. ft.4107 S Mars Way, Salt Lake City, UT 84124
MLS# 2114264Listed by: PLUMB & COMPANY REALTORS LLP - New
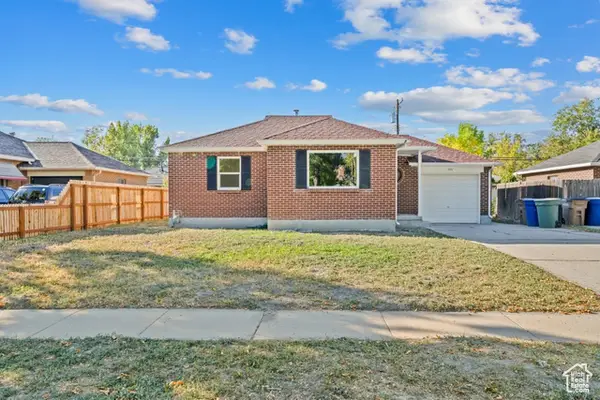 $460,000Active3 beds 1 baths1,680 sq. ft.
$460,000Active3 beds 1 baths1,680 sq. ft.1031 W Rambler Dr N, Salt Lake City, UT 84116
MLS# 2114062Listed by: RIDGELINE REALTY - New
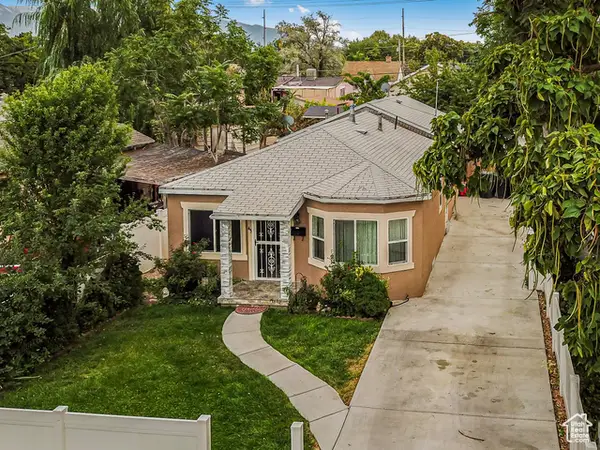 $500,000Active3 beds 2 baths1,382 sq. ft.
$500,000Active3 beds 2 baths1,382 sq. ft.45 W Crystal Ave, Salt Lake City, UT 84115
MLS# 2114261Listed by: JEFFERSON STREET PROPERTIES, LLC - New
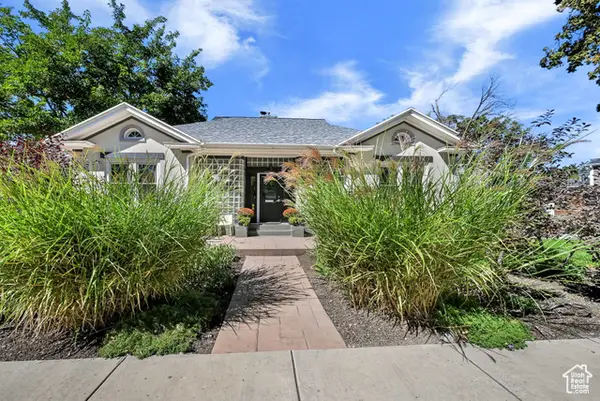 $1,275,000Active3 beds 3 baths3,182 sq. ft.
$1,275,000Active3 beds 3 baths3,182 sq. ft.928 S 1500 St E, Salt Lake City, UT 84105
MLS# 2114201Listed by: COLDWELL BANKER REALTY (SALT LAKE-SUGAR HOUSE) - New
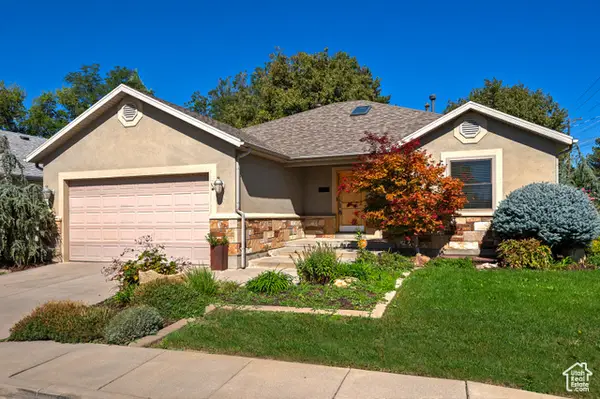 $1,150,000Active4 beds 3 baths3,244 sq. ft.
$1,150,000Active4 beds 3 baths3,244 sq. ft.1689 E Kierstin Pl, Salt Lake City, UT 84108
MLS# 2114187Listed by: UTAH REAL ESTATE PC - New
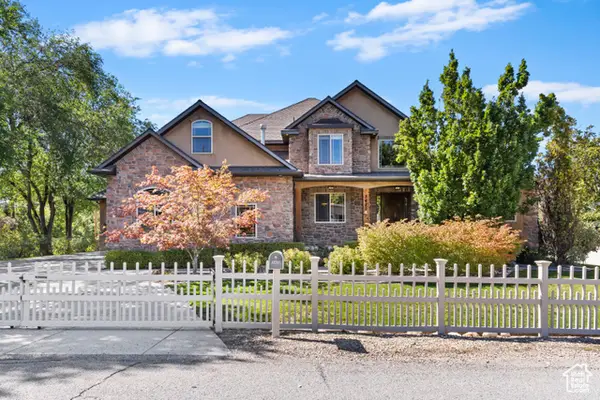 $1,650,000Active4 beds 3 baths5,557 sq. ft.
$1,650,000Active4 beds 3 baths5,557 sq. ft.3420 S Pioneer St, Salt Lake City, UT 84109
MLS# 2114142Listed by: COLDWELL BANKER REALTY (STATION PARK) - New
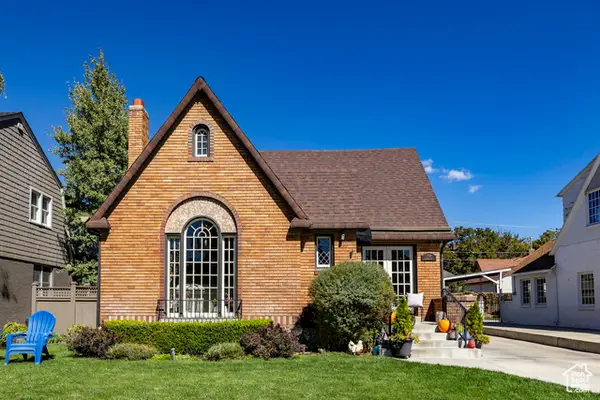 $1,300,000Active4 beds 3 baths2,782 sq. ft.
$1,300,000Active4 beds 3 baths2,782 sq. ft.1769 E Herbert Ave S, Salt Lake City, UT 84108
MLS# 2114113Listed by: SUMMIT SOTHEBY'S INTERNATIONAL REALTY
