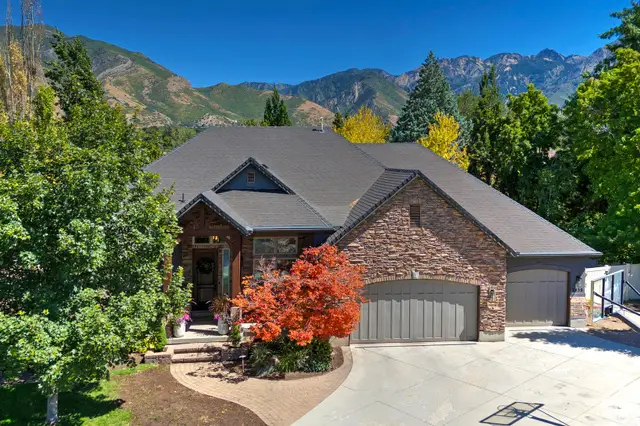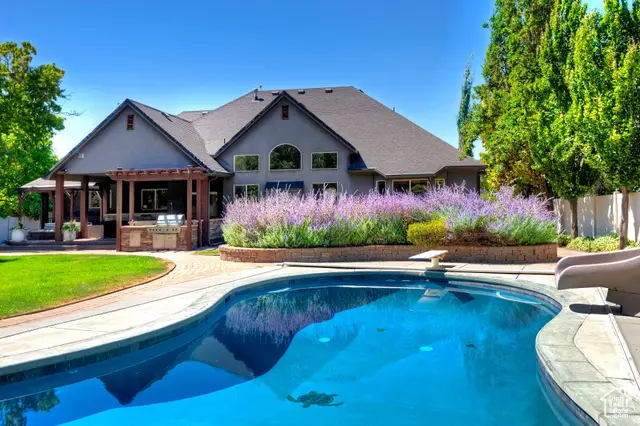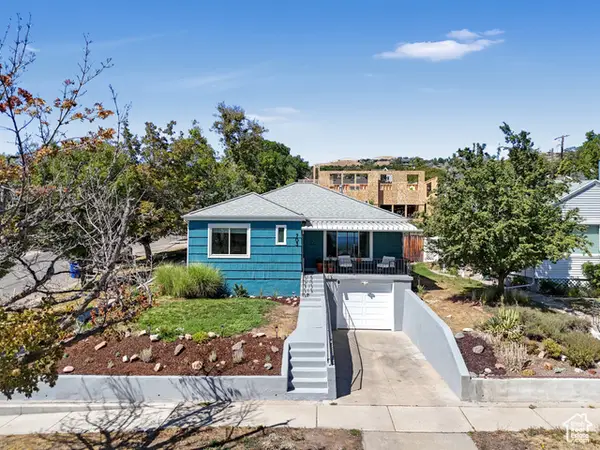2438 E Woodwillow Cir, Salt Lake City, UT 84109
Local realty services provided by:ERA Realty Center



2438 E Woodwillow Cir,Salt Lake City, UT 84109
$1,650,000
- 5 Beds
- 5 Baths
- 5,040 sq. ft.
- Single family
- Active
Listed by:joel carson
Office:utah real estate pc
MLS#:2106726
Source:SL
Price summary
- Price:$1,650,000
- Price per sq. ft.:$327.38
- Monthly HOA dues:$125
About this home
Stunning Rambler located in the coveted Millcreek/Canyon Rim area, set on .45 acre at the end of a quiet, private cul-de-sac. The backyard backs to open space with sweeping views of Grand Peak and offers exceptional privacy, a beautiful covered deck with hot tub and outdoor kitchen, plus a saltwater pool that creates the perfect backdrop for entertaining or relaxing. Inside, you'll find an open, bright floor plan anchored by a recently updated Chef's kitchen. The main level features a generous primary suite with a large bedroom-sized walk-in closet and a gorgeous en suite bath. Downstairs, a second kitchen provides ideal space for entertaining, and a separate entrance adds versatility for guests, or a dedicated gym/media area. Located minutes from great restaurants, shopping, renowned ski resorts and entertainment, this home combines easy urban access with spectacular mountain views and a serene, private setting. Don't miss the chance to own this thoughtfully designed, every-day-luxury retreat. Schedule your showing today.
Contact an agent
Home facts
- Year built:2005
- Listing Id #:2106726
- Added:1 day(s) ago
- Updated:August 21, 2025 at 11:57 PM
Rooms and interior
- Bedrooms:5
- Total bathrooms:5
- Full bathrooms:4
- Half bathrooms:1
- Living area:5,040 sq. ft.
Heating and cooling
- Cooling:Central Air
- Heating:Gas: Central
Structure and exterior
- Roof:Asphalt
- Year built:2005
- Building area:5,040 sq. ft.
- Lot area:0.45 Acres
Schools
- High school:Olympus
- Middle school:Evergreen
- Elementary school:Rosecrest
Utilities
- Water:Culinary, Water Connected, Well
- Sewer:Sewer Connected, Sewer: Connected, Sewer: Public
Finances and disclosures
- Price:$1,650,000
- Price per sq. ft.:$327.38
- Tax amount:$8,627
New listings near 2438 E Woodwillow Cir
- Open Fri, 10am to 2pmNew
 $1,760,000Active5 beds 4 baths4,310 sq. ft.
$1,760,000Active5 beds 4 baths4,310 sq. ft.265 N C Street, Salt Lake City, UT 84103
MLS# 12503797Listed by: SUMMIT SOTHEBY'S INTERNATIONAL REALTY - New
 $2,100,000Active6 beds 4 baths5,562 sq. ft.
$2,100,000Active6 beds 4 baths5,562 sq. ft.2321 E Wrenhaven Lane, Salt Lake City, UT 84121
MLS# 12503798Listed by: WINDERMERE REAL ESTATE-MERGED - Open Sat, 12 to 2pmNew
 $1,125,000Active5 beds 3 baths2,677 sq. ft.
$1,125,000Active5 beds 3 baths2,677 sq. ft.1791 S 1600 E, Salt Lake City, UT 84105
MLS# 2106651Listed by: NICHE HOMES - New
 $479,500Active4 beds 2 baths1,440 sq. ft.
$479,500Active4 beds 2 baths1,440 sq. ft.1540 S 900 W, Salt Lake City, UT 84104
MLS# 2106657Listed by: EXP REALTY, LLC - Open Fri, 4 to 7pmNew
 $775,000Active3 beds 2 baths1,863 sq. ft.
$775,000Active3 beds 2 baths1,863 sq. ft.703 7th Ave, Salt Lake City, UT 84103
MLS# 2106663Listed by: THE AGENCY SALT LAKE CITY - New
 $478,500Active3 beds 2 baths1,951 sq. ft.
$478,500Active3 beds 2 baths1,951 sq. ft.825 N Star Crest Dr W, Salt Lake City, UT 84116
MLS# 2106667Listed by: EQUITY REAL ESTATE (PREMIER ELITE) - Open Sat, 10:30am to 1pmNew
 $549,000Active2 beds 1 baths2,004 sq. ft.
$549,000Active2 beds 1 baths2,004 sq. ft.4942 S Wasatch Street, Salt Lake City, UT 84107
MLS# 12503794Listed by: BHHS UTAH PROPERTIES - SV  $494,900Active3 beds 3 baths1,729 sq. ft.
$494,900Active3 beds 3 baths1,729 sq. ft.566 E Dolores Cv S #3, Salt Lake City, UT 84107
MLS# 2100287Listed by: COLE WEST REAL ESTATE, LLC- Open Sat, 10am to 1pmNew
 $925,000Active4 beds 2 baths2,300 sq. ft.
$925,000Active4 beds 2 baths2,300 sq. ft.1061 Yale Ave, Salt Lake City, UT 84105
MLS# 2106561Listed by: REAL ESTATE ESSENTIALS
