247 S 700 E #54, Salt Lake City, UT 84102
Local realty services provided by:ERA Realty Center
247 S 700 E #54,Salt Lake City, UT 84102
$355,000
- 2 Beds
- 1 Baths
- 836 sq. ft.
- Condominium
- Active
Listed by:kamee shrope
Office:engel & volkers salt lake
MLS#:2096246
Source:SL
Price summary
- Price:$355,000
- Price per sq. ft.:$424.64
- Monthly HOA dues:$422
About this home
INVESTMENT OPPORTUNITY. Beautifully remodeled and fully furnished condominium in a prime Salt Lake City location! Just 15 minutes to the Salt Lake International Airport, 5 minutes to downtown, 10 minutes to the University of Utah, and within 3040 minutes of world-renowned ski resorts and mountain recreation. You're also steps away from hiking trails, a Sprouts grocery store, and public transit-making this a true urban lifestyle gem. This updated condo is being sold fully furnished with high-end finishes and thoughtful touches throughout. Features include granite countertops, updated cabinets, upgraded flooring, designer lighting, and GE Profile appliances. It's also wired with Google Fiber for ultra-fast internet. Furnishings include: King bed & matching nightstand Queen bed with matching nightstand & dresser Faux leather couch set Kitchen bar stools, coffee table, desk, and towel shelf Fully stocked kitchen with dishes Gas range, fridge, dishwasher, washer/dryer The HOA also covers sewer, trash, water, and gas-and even handles water heater and furnace maintenance or replacement. This home is turn-key and offers unbeatable convenience and comfort. Buyer to verify all information. 30 day or more rental terms. Previously rented for 1850 p/mo. Can get up to 2050+
Contact an agent
Home facts
- Year built:1968
- Listing ID #:2096246
- Added:88 day(s) ago
- Updated:September 29, 2025 at 11:02 AM
Rooms and interior
- Bedrooms:2
- Total bathrooms:1
- Full bathrooms:1
- Living area:836 sq. ft.
Heating and cooling
- Cooling:Central Air
- Heating:Gas: Central
Structure and exterior
- Roof:Asphalt
- Year built:1968
- Building area:836 sq. ft.
- Lot area:0.01 Acres
Schools
- High school:East
- Middle school:None/Other
- Elementary school:Bennion (M Lynn)
Utilities
- Water:Culinary, Water Connected
- Sewer:Sewer Connected, Sewer: Connected, Sewer: Public
Finances and disclosures
- Price:$355,000
- Price per sq. ft.:$424.64
- Tax amount:$1,600
New listings near 247 S 700 E #54
- New
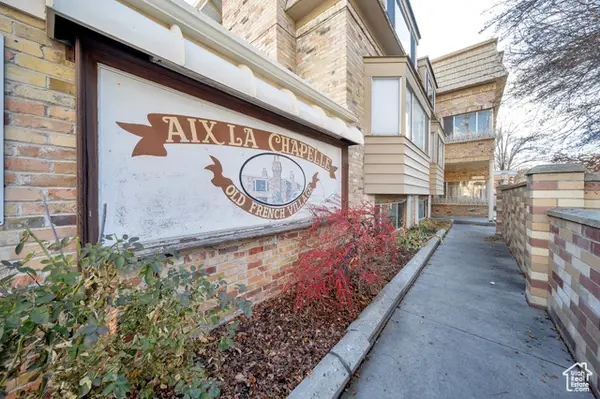 $215,000Active-- beds 1 baths493 sq. ft.
$215,000Active-- beds 1 baths493 sq. ft.2220 E Murray Holladay Rd #122, Salt Lake City, UT 84117
MLS# 2114328Listed by: KW SOUTH VALLEY KELLER WILLIAMS - Open Sat, 2 to 4pmNew
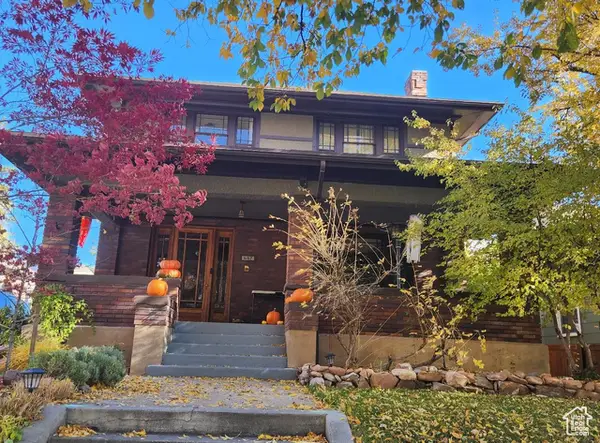 $1,199,999Active5 beds 3 baths3,185 sq. ft.
$1,199,999Active5 beds 3 baths3,185 sq. ft.447 S 1200 E, Salt Lake City, UT 84102
MLS# 2114310Listed by: ENDURANCE REAL ESTATE, LLC - New
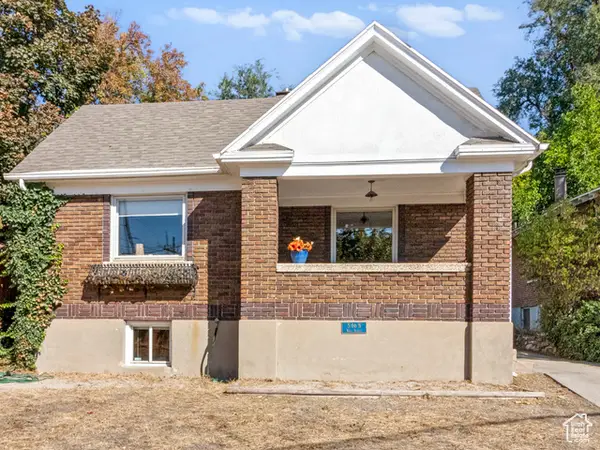 $624,900Active3 beds 2 baths2,098 sq. ft.
$624,900Active3 beds 2 baths2,098 sq. ft.546 N Wall St, Salt Lake City, UT 84103
MLS# 2114286Listed by: URBAN UTAH HOMES & ESTATES, LLC - New
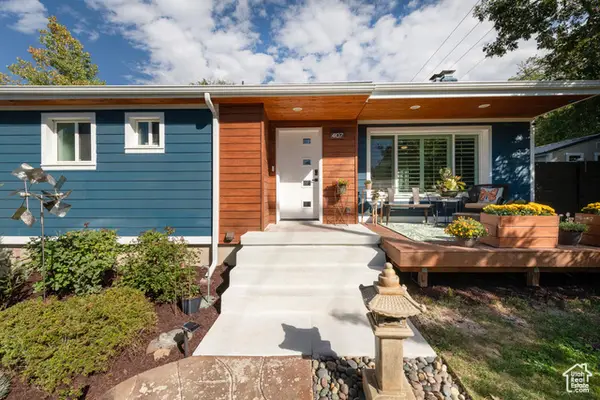 $1,200,000Active6 beds 3 baths3,342 sq. ft.
$1,200,000Active6 beds 3 baths3,342 sq. ft.4107 S Mars Way, Salt Lake City, UT 84124
MLS# 2114264Listed by: PLUMB & COMPANY REALTORS LLP - New
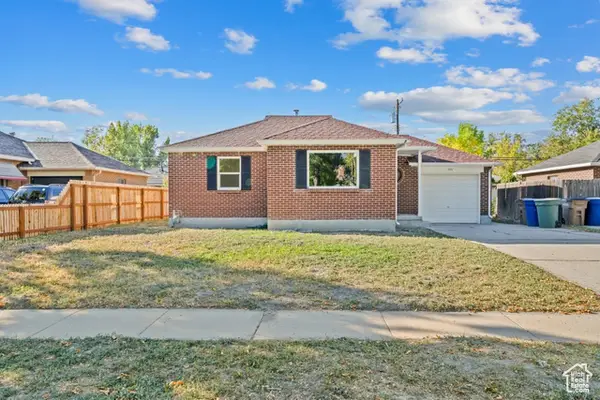 $460,000Active3 beds 1 baths1,680 sq. ft.
$460,000Active3 beds 1 baths1,680 sq. ft.1031 W Rambler Dr N, Salt Lake City, UT 84116
MLS# 2114062Listed by: RIDGELINE REALTY - New
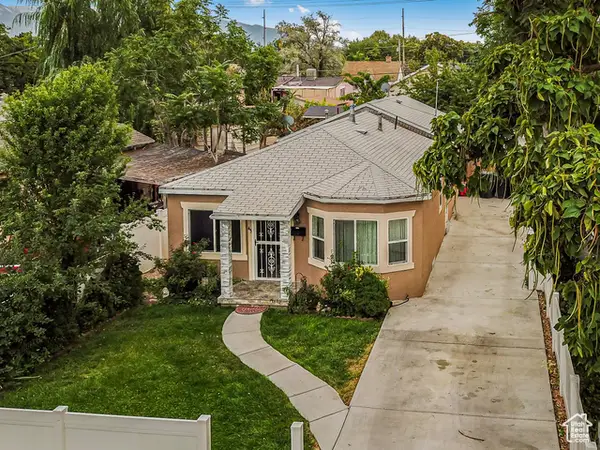 $500,000Active3 beds 2 baths1,382 sq. ft.
$500,000Active3 beds 2 baths1,382 sq. ft.45 W Crystal Ave, Salt Lake City, UT 84115
MLS# 2114261Listed by: JEFFERSON STREET PROPERTIES, LLC - New
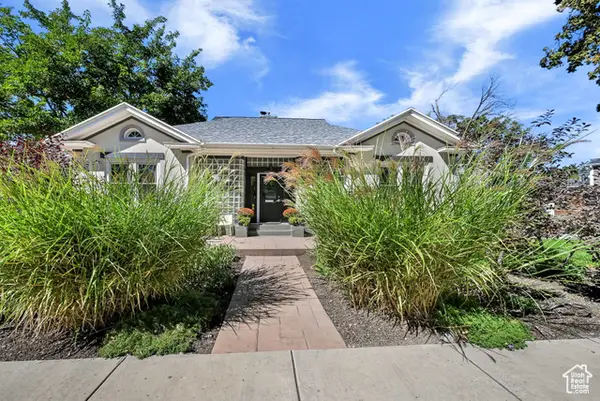 $1,275,000Active3 beds 3 baths3,182 sq. ft.
$1,275,000Active3 beds 3 baths3,182 sq. ft.928 S 1500 St E, Salt Lake City, UT 84105
MLS# 2114201Listed by: COLDWELL BANKER REALTY (SALT LAKE-SUGAR HOUSE) - New
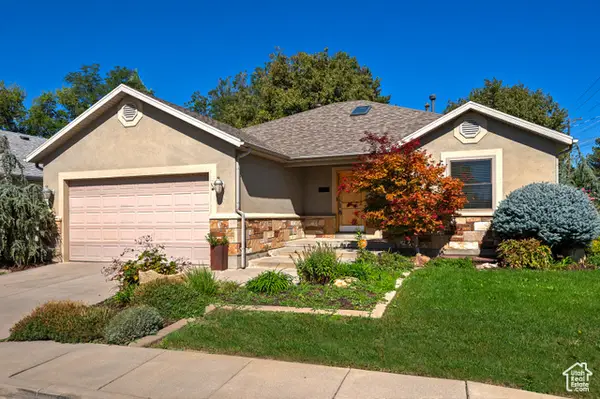 $1,150,000Active4 beds 3 baths3,244 sq. ft.
$1,150,000Active4 beds 3 baths3,244 sq. ft.1689 E Kierstin Pl, Salt Lake City, UT 84108
MLS# 2114187Listed by: UTAH REAL ESTATE PC - New
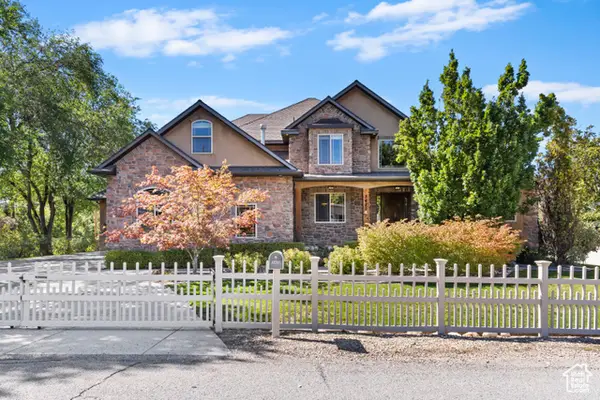 $1,650,000Active4 beds 3 baths5,557 sq. ft.
$1,650,000Active4 beds 3 baths5,557 sq. ft.3420 S Pioneer St, Salt Lake City, UT 84109
MLS# 2114142Listed by: COLDWELL BANKER REALTY (STATION PARK) - New
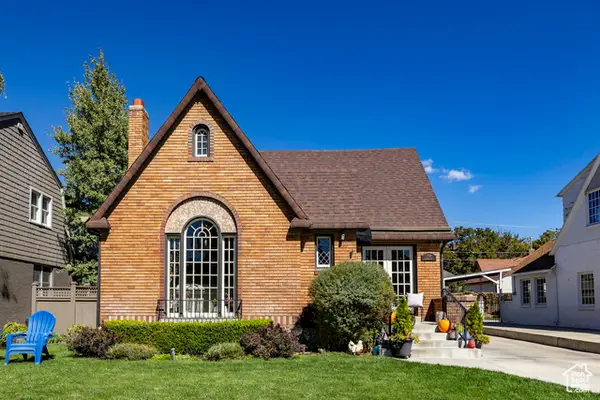 $1,300,000Active4 beds 3 baths2,782 sq. ft.
$1,300,000Active4 beds 3 baths2,782 sq. ft.1769 E Herbert Ave S, Salt Lake City, UT 84108
MLS# 2114113Listed by: SUMMIT SOTHEBY'S INTERNATIONAL REALTY
