2510 S Elizabeth St #5, Salt Lake City, UT 84106
Local realty services provided by:ERA Brokers Consolidated



2510 S Elizabeth St #5,Salt Lake City, UT 84106
$575,000
- 2 Beds
- 2 Baths
- 1,475 sq. ft.
- Condominium
- Pending
Listed by:matthew haws
Office:redfin corporation
MLS#:2078177
Source:SL
Price summary
- Price:$575,000
- Price per sq. ft.:$389.83
- Monthly HOA dues:$500
About this home
Completely remodeled and move-in ready, this stunning Sugarhouse condo sits next to Forest Glen Golf Course in one of Salt Lake's most desirable locations. Every inch has been thoughtfully updated with modern finishes and meticulous care, filled with natural light. Enjoy the ease of one-floor living with an open layout and generously sized rooms throughout. The spacious great room features built-ins, a cozy fireplace, and flows seamlessly into an enclosed sunroom. The kitchen offers ample prep space and a large dining area. The expansive owner's suite includes an updated, spa-like bathroom and a spacious closet. The second bedroom also features its own en-suite bathroom. You'll love the oversized laundry room, secure parking (two spaces), private storage, and convenient elevator access. All set within lush, park-like grounds with top-notch community amenities.
Contact an agent
Home facts
- Year built:1988
- Listing Id #:2078177
- Added:119 day(s) ago
- Updated:July 16, 2025 at 11:49 AM
Rooms and interior
- Bedrooms:2
- Total bathrooms:2
- Full bathrooms:1
- Living area:1,475 sq. ft.
Heating and cooling
- Cooling:Central Air
- Heating:Forced Air, Gas: Central
Structure and exterior
- Roof:Asphalt, Membrane
- Year built:1988
- Building area:1,475 sq. ft.
- Lot area:0.01 Acres
Schools
- High school:Highland
- Middle school:Clayton
- Elementary school:Nibley Park
Utilities
- Water:Culinary, Water Connected
- Sewer:Sewer Connected, Sewer: Connected, Sewer: Public
Finances and disclosures
- Price:$575,000
- Price per sq. ft.:$389.83
- Tax amount:$2,363
New listings near 2510 S Elizabeth St #5
- Open Sat, 11am to 1pmNew
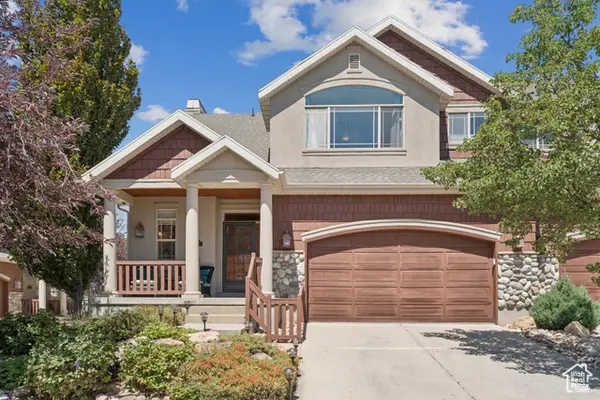 $648,000Active3 beds 4 baths3,227 sq. ft.
$648,000Active3 beds 4 baths3,227 sq. ft.1331 E Sonoma Ct S, Salt Lake City, UT 84106
MLS# 2105142Listed by: KW SALT LAKE CITY KELLER WILLIAMS REAL ESTATE - New
 $519,900Active2 beds 3 baths1,715 sq. ft.
$519,900Active2 beds 3 baths1,715 sq. ft.594 E Betsey Cv S #17, Salt Lake City, UT 84107
MLS# 2105153Listed by: COLE WEST REAL ESTATE, LLC - New
 $895,000Active3 beds 3 baths2,279 sq. ft.
$895,000Active3 beds 3 baths2,279 sq. ft.44 W Broadway #605S, Salt Lake City, UT 84101
MLS# 2105160Listed by: ENGEL & VOLKERS SALT LAKE - New
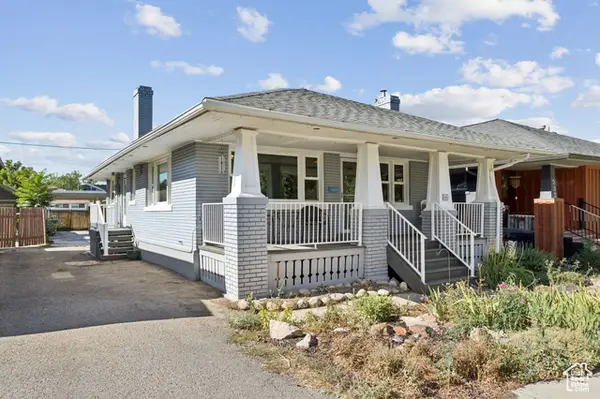 $559,000Active3 beds 1 baths1,560 sq. ft.
$559,000Active3 beds 1 baths1,560 sq. ft.536 E Hollywood Ave S, Salt Lake City, UT 84105
MLS# 2105168Listed by: ENGEL & VOLKERS PARK CITY - New
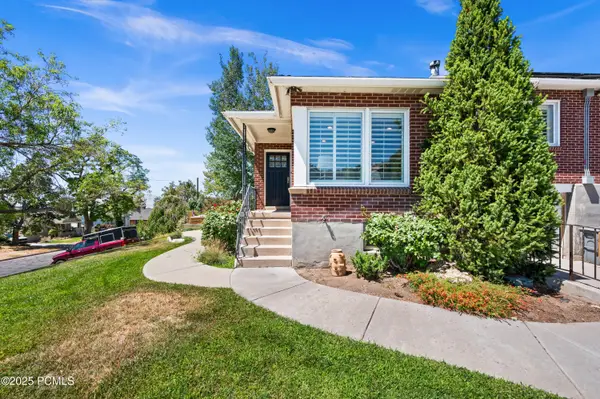 $599,000Active3 beds 2 baths1,548 sq. ft.
$599,000Active3 beds 2 baths1,548 sq. ft.739 E 9th Avenue, Salt Lake City, UT 84103
MLS# 12503679Listed by: WINDERMERE REAL ESTATE-MERGED - New
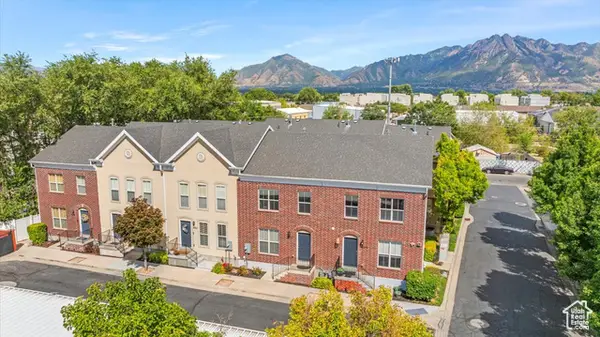 $393,000Active3 beds 3 baths1,776 sq. ft.
$393,000Active3 beds 3 baths1,776 sq. ft.4727 S Duftown Pl, Salt Lake City, UT 84107
MLS# 2105125Listed by: V REAL ESTATE AGENCY, LLC - New
 $3,195,000Active4 beds 5 baths4,125 sq. ft.
$3,195,000Active4 beds 5 baths4,125 sq. ft.2618 E Skyline Dr, Salt Lake City, UT 84108
MLS# 2105128Listed by: THE AGENCY SALT LAKE CITY - New
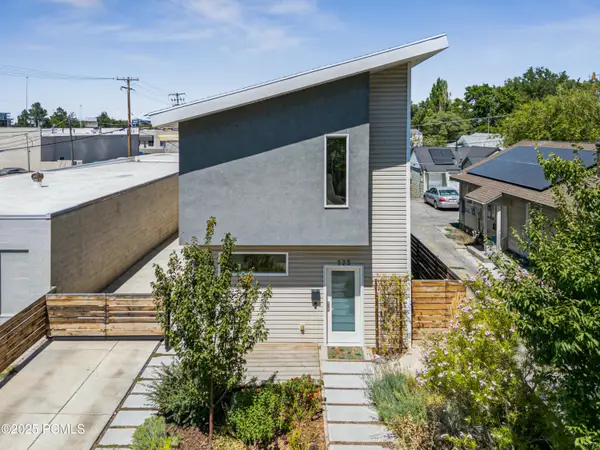 $639,000Active3 beds 3 baths2,166 sq. ft.
$639,000Active3 beds 3 baths2,166 sq. ft.123 E Vidas Avenue, Salt Lake City, UT 84115
MLS# 12503675Listed by: CHRISTIES INTERNATIONAL RE PC - Open Sat, 11am to 3pmNew
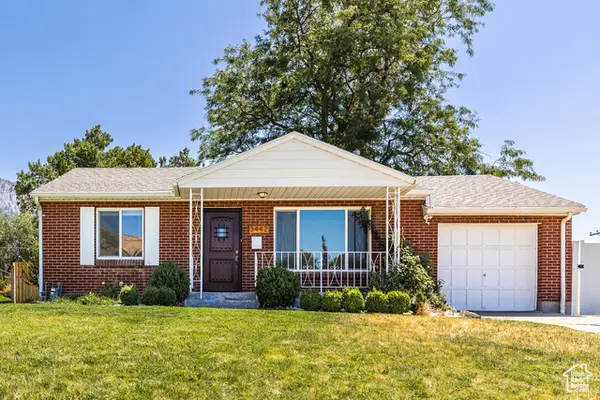 $625,000Active4 beds 2 baths1,612 sq. ft.
$625,000Active4 beds 2 baths1,612 sq. ft.3442 E Del Verde Ave S, Salt Lake City, UT 84109
MLS# 2105065Listed by: SUMMIT SOTHEBY'S INTERNATIONAL REALTY  $545,000Active3 beds 1 baths1,300 sq. ft.
$545,000Active3 beds 1 baths1,300 sq. ft.786 E Lake Cir, Salt Lake City, UT 84106
MLS# 2099061Listed by: WINDERMERE REAL ESTATE
