2536 E Kensington Ave, Salt Lake City, UT 84108
Local realty services provided by:ERA Realty Center
2536 E Kensington Ave,Salt Lake City, UT 84108
$2,590,000
- 5 Beds
- 4 Baths
- 5,200 sq. ft.
- Single family
- Active
Upcoming open houses
- Sun, Sep 2812:30 pm - 03:00 pm
Listed by:carolina granata sancho
Office:fathom realty (union park)
MLS#:2102689
Source:SL
Price summary
- Price:$2,590,000
- Price per sq. ft.:$498.08
About this home
*** BELOW MARKET FINANCING INCENTIVES AVAILABLE WITH PREFERRED LENDER *** Timeless Structure. Contemporary Luxury. A Rare Retreat on a Secluded, Wooded Lot Bordering a Preserved Native Forest.*** This reimagined residence provides a rare opportunity to own a nearly new home that seamlessly blends modern elegance with enduring architectural strength. Under full municipal inspection, every surface, system, and finish has been replaced, refined, and rebuilt with a focus on craftsmanship, quality, and timeless design. Most of the living area is above grade, welcoming abundant natural light and offering elevated views throughout the home. The transformation of this home was executed with precision and purpose. Five generously proportioned bedrooms and three and a half thoughtfully appointed baths strike a refined balance of comfort, functionality, and understated elegance. The interiors are suitable for both intimate living and large-scale entertaining. A chef's kitchen is the centerpiece of the main level. It features custom cabinetry, a pot filler, and high-end appliances. These include professional-grade Monogram appliances and a beverage fridge. The spacious and hidden butler's pantry has a second dishwasher and ample prep space, making hosting and cooking simpler. Located near the garage, a generous mudroom provides additional storage and practical organization. Many premium systems and finishes carry long-term warranties. A rare and distinguished opportunity for the discerning buyer-where architectural grandeur meets refined aesthetics, and luxury is designed to endure-schedule your visit now. Contact the listing agent today to secure your private tour and learn about the exclusive lender incentives. Square footage figures and property details are provided as a courtesy.
Contact an agent
Home facts
- Year built:1952
- Listing ID #:2102689
- Added:57 day(s) ago
- Updated:September 28, 2025 at 10:58 AM
Rooms and interior
- Bedrooms:5
- Total bathrooms:4
- Full bathrooms:3
- Half bathrooms:1
- Living area:5,200 sq. ft.
Heating and cooling
- Cooling:Central Air
- Heating:Gas: Central
Structure and exterior
- Roof:Membrane
- Year built:1952
- Building area:5,200 sq. ft.
- Lot area:0.38 Acres
Schools
- High school:West
- Middle school:Clayton
- Elementary school:Indian Hills
Utilities
- Water:Irrigation, Water Connected
- Sewer:Sewer: Public
Finances and disclosures
- Price:$2,590,000
- Price per sq. ft.:$498.08
- Tax amount:$4,642
New listings near 2536 E Kensington Ave
- New
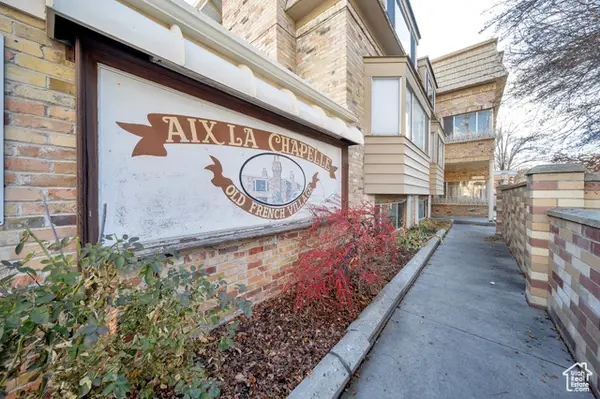 $215,000Active-- beds 1 baths493 sq. ft.
$215,000Active-- beds 1 baths493 sq. ft.2220 E Murray Holladay Rd #122, Salt Lake City, UT 84117
MLS# 2114328Listed by: KW SOUTH VALLEY KELLER WILLIAMS - Open Sun, 1 to 3pmNew
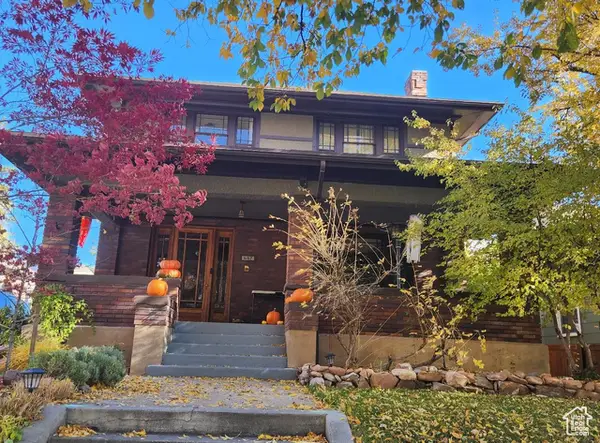 $1,199,999Active5 beds 3 baths3,185 sq. ft.
$1,199,999Active5 beds 3 baths3,185 sq. ft.447 S 1200 E, Salt Lake City, UT 84102
MLS# 2114310Listed by: ENDURANCE REAL ESTATE, LLC - New
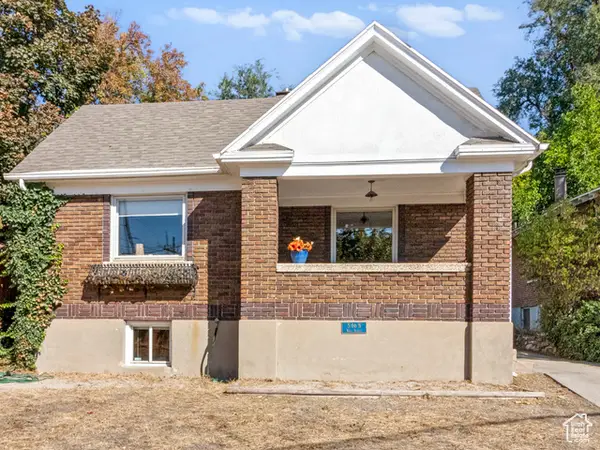 $624,900Active3 beds 2 baths2,098 sq. ft.
$624,900Active3 beds 2 baths2,098 sq. ft.546 N Wall St, Salt Lake City, UT 84103
MLS# 2114286Listed by: URBAN UTAH HOMES & ESTATES, LLC - Open Sun, 1 to 3pmNew
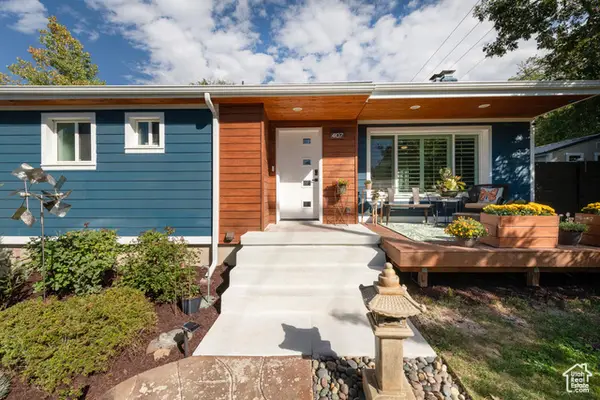 $1,200,000Active6 beds 3 baths3,342 sq. ft.
$1,200,000Active6 beds 3 baths3,342 sq. ft.4107 S Mars Way, Salt Lake City, UT 84124
MLS# 2114264Listed by: PLUMB & COMPANY REALTORS LLP - New
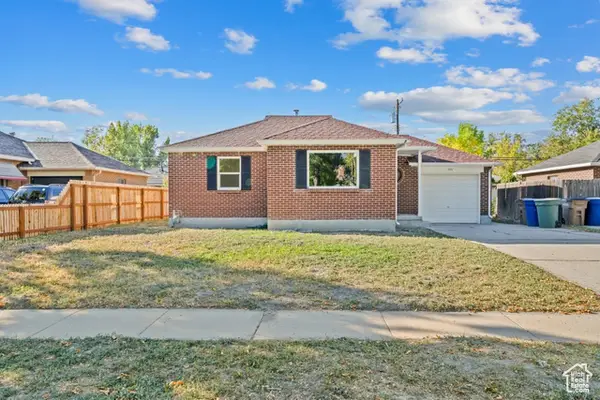 $460,000Active3 beds 1 baths1,680 sq. ft.
$460,000Active3 beds 1 baths1,680 sq. ft.1031 W Rambler Dr N, Salt Lake City, UT 84116
MLS# 2114062Listed by: RIDGELINE REALTY - Open Sun, 11:30am to 2pmNew
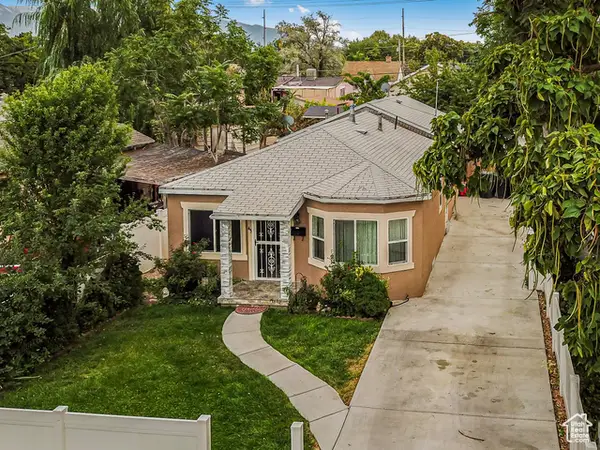 $500,000Active3 beds 2 baths1,382 sq. ft.
$500,000Active3 beds 2 baths1,382 sq. ft.45 W Crystal Ave, Salt Lake City, UT 84115
MLS# 2114261Listed by: JEFFERSON STREET PROPERTIES, LLC - New
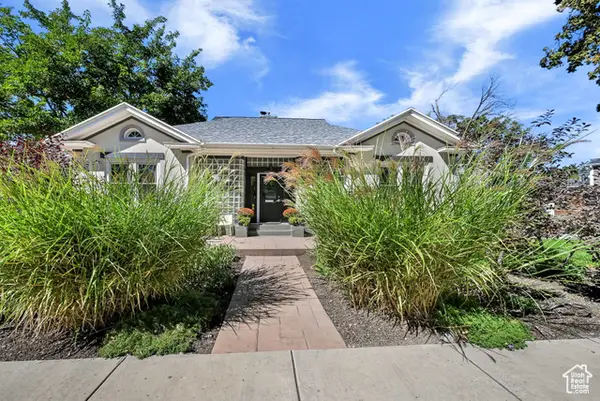 $1,275,000Active3 beds 3 baths3,182 sq. ft.
$1,275,000Active3 beds 3 baths3,182 sq. ft.928 S 1500 St E, Salt Lake City, UT 84105
MLS# 2114201Listed by: COLDWELL BANKER REALTY (SALT LAKE-SUGAR HOUSE) - New
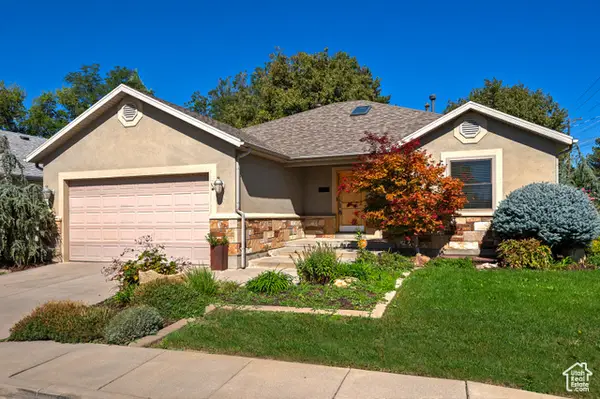 $1,150,000Active4 beds 3 baths3,244 sq. ft.
$1,150,000Active4 beds 3 baths3,244 sq. ft.1689 E Kierstin Pl, Salt Lake City, UT 84108
MLS# 2114187Listed by: UTAH REAL ESTATE PC - Open Sun, 2 to 5pmNew
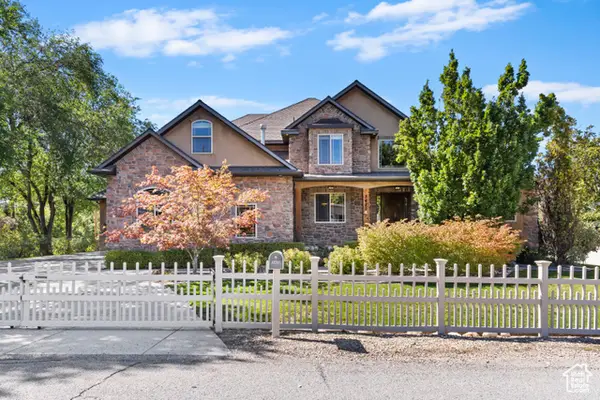 $1,650,000Active4 beds 3 baths5,557 sq. ft.
$1,650,000Active4 beds 3 baths5,557 sq. ft.3420 S Pioneer St, Salt Lake City, UT 84109
MLS# 2114142Listed by: COLDWELL BANKER REALTY (STATION PARK) - New
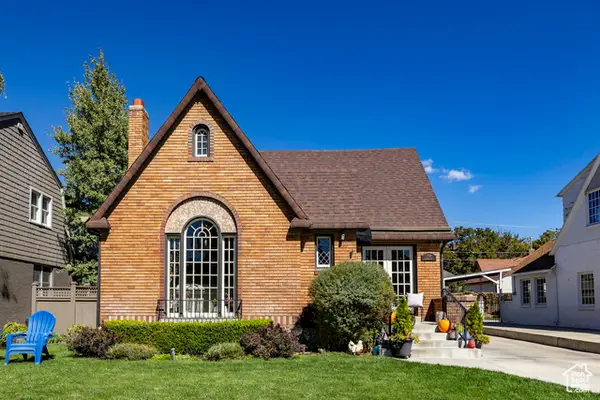 $1,300,000Active4 beds 3 baths2,782 sq. ft.
$1,300,000Active4 beds 3 baths2,782 sq. ft.1769 E Herbert Ave S, Salt Lake City, UT 84108
MLS# 2114113Listed by: SUMMIT SOTHEBY'S INTERNATIONAL REALTY
