2550 E Brentwood Drive, Salt Lake City, UT 84121
Local realty services provided by:ERA Brokers Consolidated
2550 E Brentwood Drive,Salt Lake City, UT 84121
$17,900,000
- 4 Beds
- 8 Baths
- 16,273 sq. ft.
- Single family
- Active
Listed by:linda secrist
Office:bhhs up (salt lake)
MLS#:12403519
Source:UT_PCBR
Price summary
- Price:$17,900,000
- Price per sq. ft.:$1,099.98
About this home
Introducing Salt Lake's most Exclusive Estate. Driving through the unique gates one is captivated by the custom tempered glass front entry and mesmerizing steel architecture. Upon entering the home, imagine your first vision is the 24 foot barrel wood ceiling above the indoor rain garden with overhead soothing rainfall to comfort a busy day. Grand Italian recycled tile with imported hardwood inlay throughout the sprawling main floor entire adds sophistication, style, and sensibility. The great room is truly an understatement as it opens to an elegant living room, massive family room with spectacular circular bar, and a total entertaining/dining room, and a gourmet kitchen with every imaginable convenience built to entertain with all high-end appliances, custom pantry, and Italian poliform cabinets that are sleek, durable, and gorgeous. The floor plan is elegant, open, majestic, and gently flows with 2 bedroom suites on each wing. The master is a women's dream with a closet large enough to live in. Floor to ceiling windows frame the pond waterfall, pool and cottage, lighted tennis/pickleball court and a backyard lushness beyond imagination. One wing extends to a spectacular circular office/studio with glass totally wrapping the workstation and a view of the entire front yard. The entire back of the home is encased in glass. Inside, the 12 ft wide staircase leads you to an upper level loft overlooking the lush yard and gives the sense of excitement imagining hosting a super bowl party with walls of glass, views, theater, bar, game room, and a walkout deck. The massive staircase also leads downstairs to a mancave with a huge rec room for hanging out and admiring motorcycles, and tinkering with big boy toys. The mancave also features its own ramp for easy motorcycle access. The home boasts an incredible temperature controlled, glass encased, professional wine room. The outside is as fantastic as the inside with a simple to care for pool with jets and separate spa,
Contact an agent
Home facts
- Year built:2012
- Listing ID #:12403519
- Added:396 day(s) ago
- Updated:September 28, 2025 at 02:35 PM
Rooms and interior
- Bedrooms:4
- Total bathrooms:8
- Full bathrooms:3
- Half bathrooms:3
- Living area:16,273 sq. ft.
Heating and cooling
- Cooling:Air Conditioning, Central Air
- Heating:Electric, Forced Air, Natural Gas, Radiant, Radiant Floor
Structure and exterior
- Roof:Metal
- Year built:2012
- Building area:16,273 sq. ft.
- Lot area:1.41 Acres
Utilities
- Water:Irrigation, Private, Public
- Sewer:Public Sewer
Finances and disclosures
- Price:$17,900,000
- Price per sq. ft.:$1,099.98
- Tax amount:$29,717 (2023)
New listings near 2550 E Brentwood Drive
- New
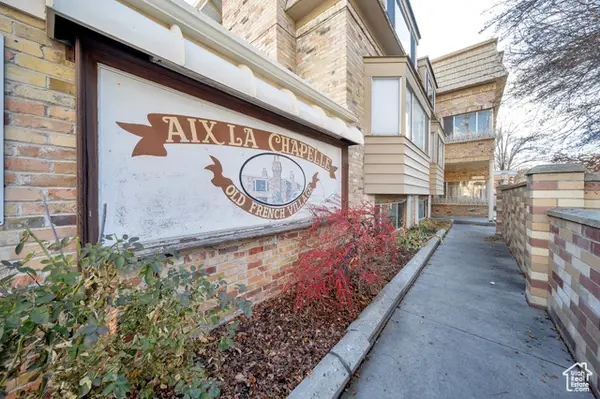 $215,000Active-- beds 1 baths493 sq. ft.
$215,000Active-- beds 1 baths493 sq. ft.2220 E Murray Holladay Rd #122, Salt Lake City, UT 84117
MLS# 2114328Listed by: KW SOUTH VALLEY KELLER WILLIAMS - Open Sat, 2 to 4pmNew
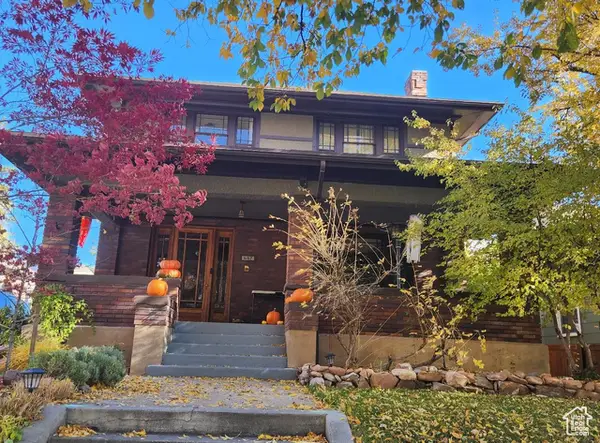 $1,199,999Active5 beds 3 baths3,185 sq. ft.
$1,199,999Active5 beds 3 baths3,185 sq. ft.447 S 1200 E, Salt Lake City, UT 84102
MLS# 2114310Listed by: ENDURANCE REAL ESTATE, LLC - New
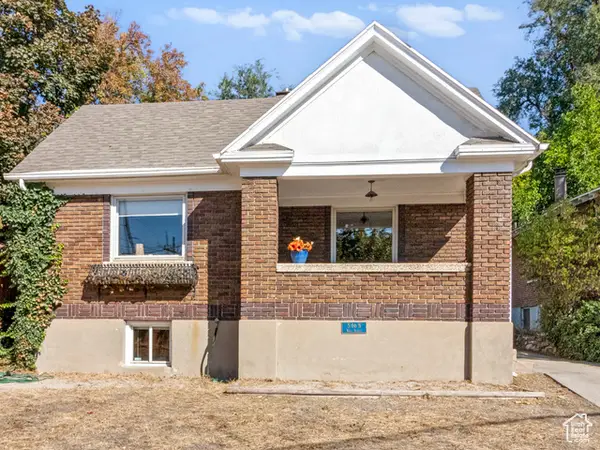 $624,900Active3 beds 2 baths2,098 sq. ft.
$624,900Active3 beds 2 baths2,098 sq. ft.546 N Wall St, Salt Lake City, UT 84103
MLS# 2114286Listed by: URBAN UTAH HOMES & ESTATES, LLC - New
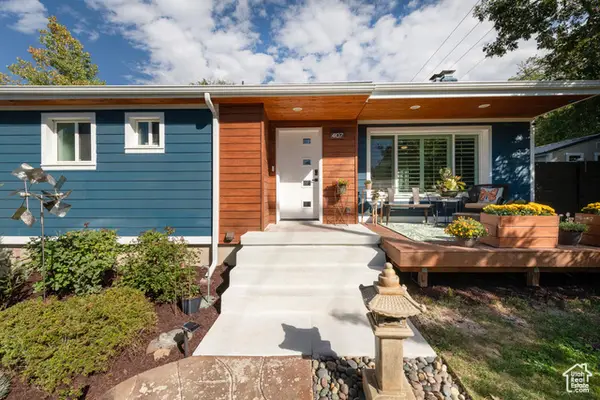 $1,200,000Active6 beds 3 baths3,342 sq. ft.
$1,200,000Active6 beds 3 baths3,342 sq. ft.4107 S Mars Way, Salt Lake City, UT 84124
MLS# 2114264Listed by: PLUMB & COMPANY REALTORS LLP - New
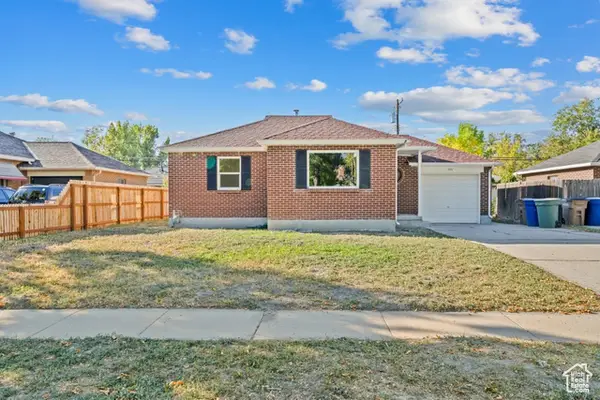 $460,000Active3 beds 1 baths1,680 sq. ft.
$460,000Active3 beds 1 baths1,680 sq. ft.1031 W Rambler Dr N, Salt Lake City, UT 84116
MLS# 2114062Listed by: RIDGELINE REALTY - New
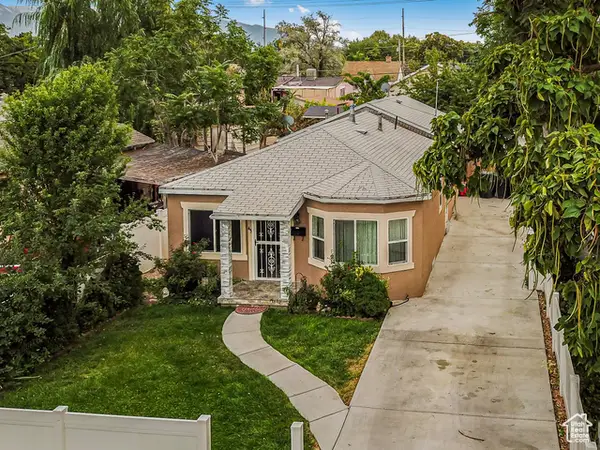 $500,000Active3 beds 2 baths1,382 sq. ft.
$500,000Active3 beds 2 baths1,382 sq. ft.45 W Crystal Ave, Salt Lake City, UT 84115
MLS# 2114261Listed by: JEFFERSON STREET PROPERTIES, LLC - New
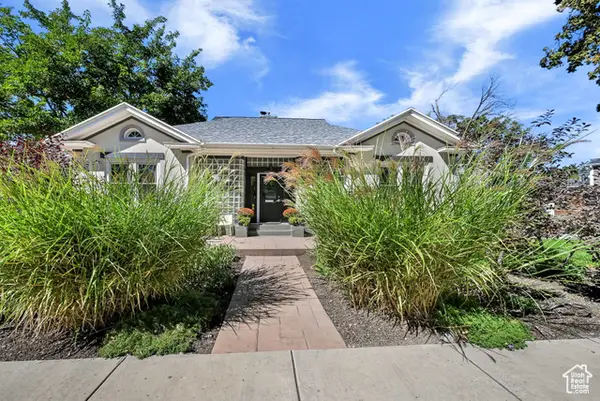 $1,275,000Active3 beds 3 baths3,182 sq. ft.
$1,275,000Active3 beds 3 baths3,182 sq. ft.928 S 1500 St E, Salt Lake City, UT 84105
MLS# 2114201Listed by: COLDWELL BANKER REALTY (SALT LAKE-SUGAR HOUSE) - New
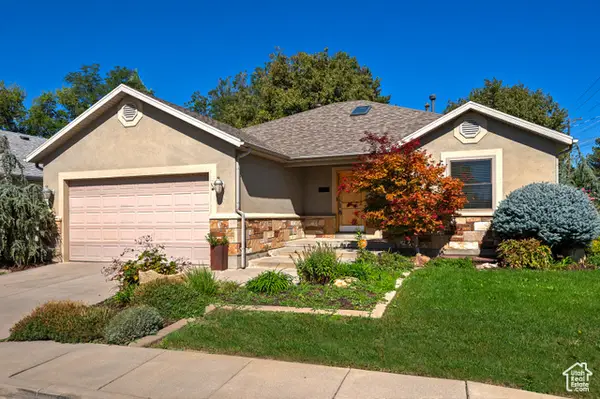 $1,150,000Active4 beds 3 baths3,244 sq. ft.
$1,150,000Active4 beds 3 baths3,244 sq. ft.1689 E Kierstin Pl, Salt Lake City, UT 84108
MLS# 2114187Listed by: UTAH REAL ESTATE PC - New
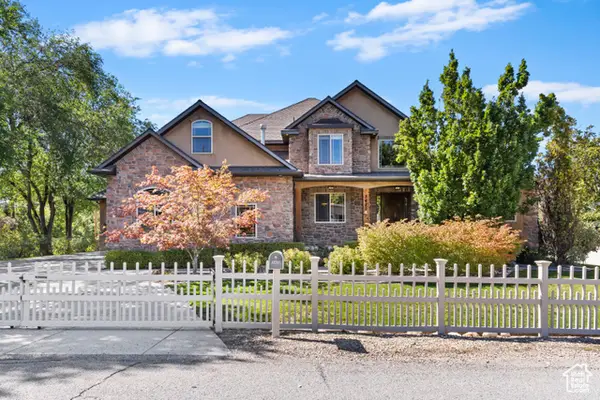 $1,650,000Active4 beds 3 baths5,557 sq. ft.
$1,650,000Active4 beds 3 baths5,557 sq. ft.3420 S Pioneer St, Salt Lake City, UT 84109
MLS# 2114142Listed by: COLDWELL BANKER REALTY (STATION PARK) - New
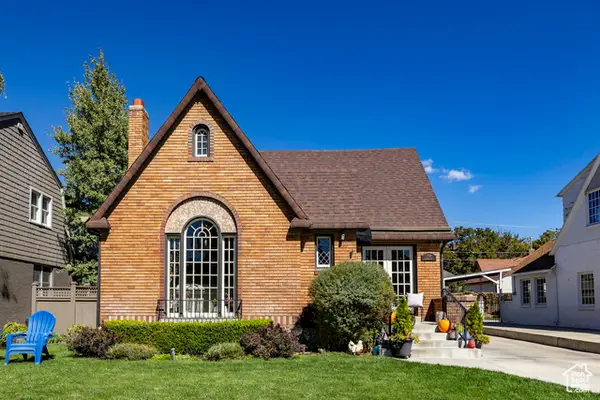 $1,300,000Active4 beds 3 baths2,782 sq. ft.
$1,300,000Active4 beds 3 baths2,782 sq. ft.1769 E Herbert Ave S, Salt Lake City, UT 84108
MLS# 2114113Listed by: SUMMIT SOTHEBY'S INTERNATIONAL REALTY
