2584 S Elizabeth St #5, Salt Lake City, UT 84106
Local realty services provided by:ERA Realty Center
2584 S Elizabeth St #5,Salt Lake City, UT 84106
$499,000
- 3 Beds
- 3 Baths
- 1,880 sq. ft.
- Condominium
- Active
Listed by:karen stone
Office:coldwell banker realty (park city-newpark)
MLS#:2090793
Source:SL
Price summary
- Price:$499,000
- Price per sq. ft.:$265.43
- Monthly HOA dues:$500
About this home
Perched on the top floor of a secure, elevator-served building, this bright and breezy 3-bedroom, 2.5-bath condo captures the essence of refined Sugar House living. This unit has no stairs from garage to unit. The luxurious king-sized primary suite boasts a walk-through closet and ensuite bath, with two additional queen-sized rooms perfect for guests or home offices. Sunlight floods the spacious living room, dining area, and kitchen-complete with a convenient breakfast bar-while cross-breezes extend to the balcony for seamless indoor-outdoor flow. Cozy evenings await by the fireplace, and practical comforts include in-unit laundry, central HVAC, a private storage room, and two covered, secure garage spots. Beyond the unit, resort-style building amenities elevate everyday living: dive into the pool, unwind in the sauna, maintain your fitness in the gym, host gatherings in the clubhouse, or stroll through the landscaped garden. Golf enthusiasts will delight in the proximity to Forest Dale Golf Course, right next door. Step outside and you're immersed in Sugar House's dynamic community-home to Sugar House Park's 110 acres of trails, playgrounds, and seasonal events, the S-Line streetcar, and an eclectic array of boutiques, coffee shops, and dining spots like The Dodo, Ekamai Thai, and Feldman's Deli. This condo delivers a lifestyle that blends spacious elegance, full-service amenities, and the vibrant spirit of Sugar House-it's not just a home, it's the community you've been waiting for.
Contact an agent
Home facts
- Year built:1979
- Listing ID #:2090793
- Added:111 day(s) ago
- Updated:September 29, 2025 at 11:02 AM
Rooms and interior
- Bedrooms:3
- Total bathrooms:3
- Full bathrooms:2
- Half bathrooms:1
- Living area:1,880 sq. ft.
Heating and cooling
- Cooling:Central Air
- Heating:Gas: Central
Structure and exterior
- Year built:1979
- Building area:1,880 sq. ft.
- Lot area:0.1 Acres
Schools
- High school:Highland
- Middle school:Hillside
- Elementary school:Nibley Park
Utilities
- Water:Culinary, Water Connected
- Sewer:Sewer Connected, Sewer: Connected, Sewer: Public
Finances and disclosures
- Price:$499,000
- Price per sq. ft.:$265.43
- Tax amount:$2,423
New listings near 2584 S Elizabeth St #5
- New
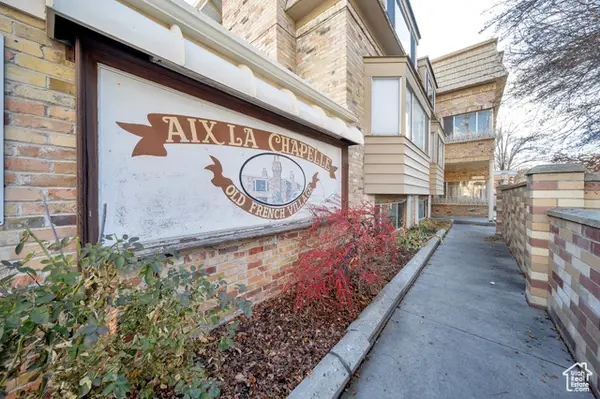 $215,000Active-- beds 1 baths493 sq. ft.
$215,000Active-- beds 1 baths493 sq. ft.2220 E Murray Holladay Rd #122, Salt Lake City, UT 84117
MLS# 2114328Listed by: KW SOUTH VALLEY KELLER WILLIAMS - Open Sat, 2 to 4pmNew
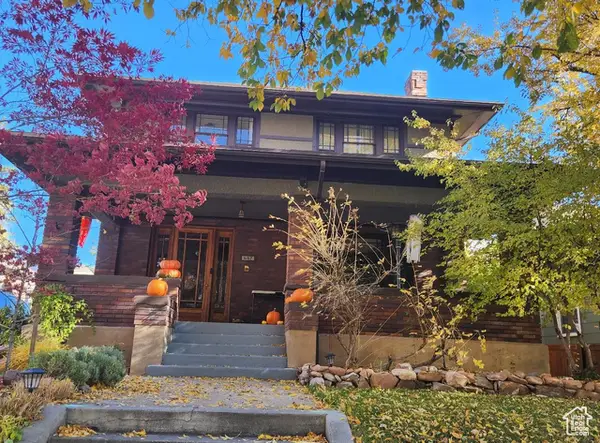 $1,199,999Active5 beds 3 baths3,185 sq. ft.
$1,199,999Active5 beds 3 baths3,185 sq. ft.447 S 1200 E, Salt Lake City, UT 84102
MLS# 2114310Listed by: ENDURANCE REAL ESTATE, LLC - New
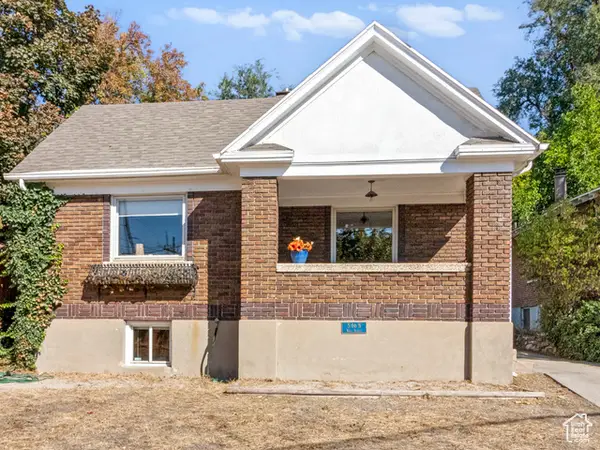 $624,900Active3 beds 2 baths2,098 sq. ft.
$624,900Active3 beds 2 baths2,098 sq. ft.546 N Wall St, Salt Lake City, UT 84103
MLS# 2114286Listed by: URBAN UTAH HOMES & ESTATES, LLC - New
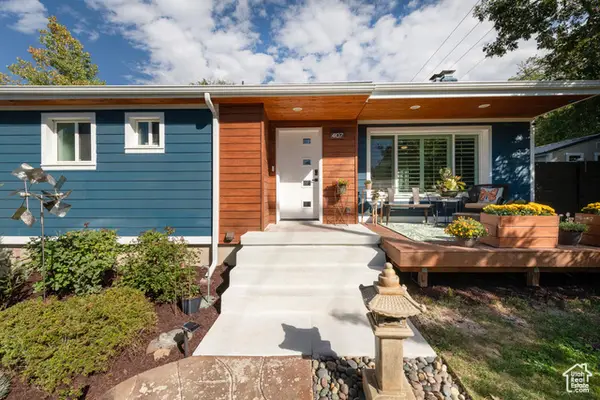 $1,200,000Active6 beds 3 baths3,342 sq. ft.
$1,200,000Active6 beds 3 baths3,342 sq. ft.4107 S Mars Way, Salt Lake City, UT 84124
MLS# 2114264Listed by: PLUMB & COMPANY REALTORS LLP - New
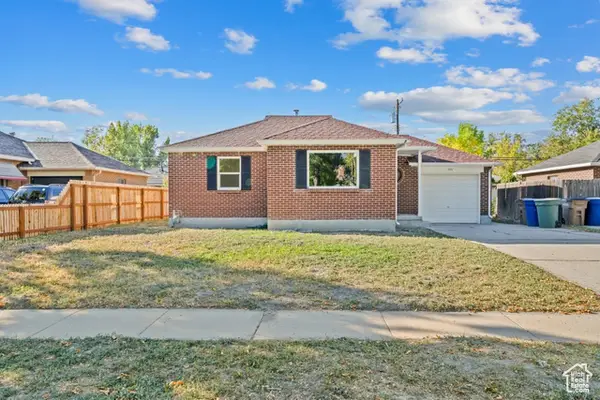 $460,000Active3 beds 1 baths1,680 sq. ft.
$460,000Active3 beds 1 baths1,680 sq. ft.1031 W Rambler Dr N, Salt Lake City, UT 84116
MLS# 2114062Listed by: RIDGELINE REALTY - New
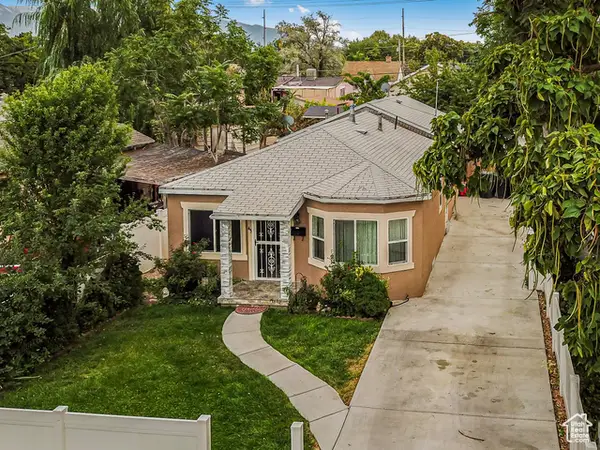 $500,000Active3 beds 2 baths1,382 sq. ft.
$500,000Active3 beds 2 baths1,382 sq. ft.45 W Crystal Ave, Salt Lake City, UT 84115
MLS# 2114261Listed by: JEFFERSON STREET PROPERTIES, LLC - New
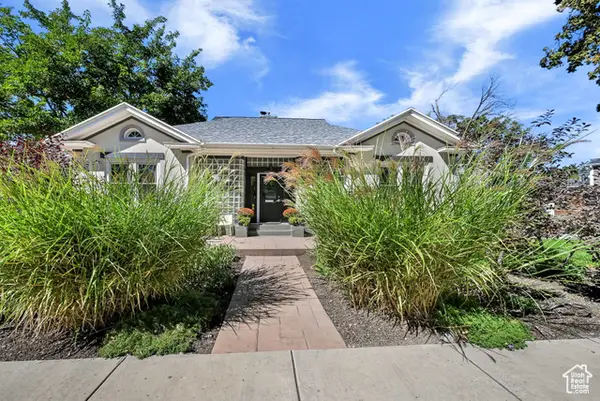 $1,275,000Active3 beds 3 baths3,182 sq. ft.
$1,275,000Active3 beds 3 baths3,182 sq. ft.928 S 1500 St E, Salt Lake City, UT 84105
MLS# 2114201Listed by: COLDWELL BANKER REALTY (SALT LAKE-SUGAR HOUSE) - New
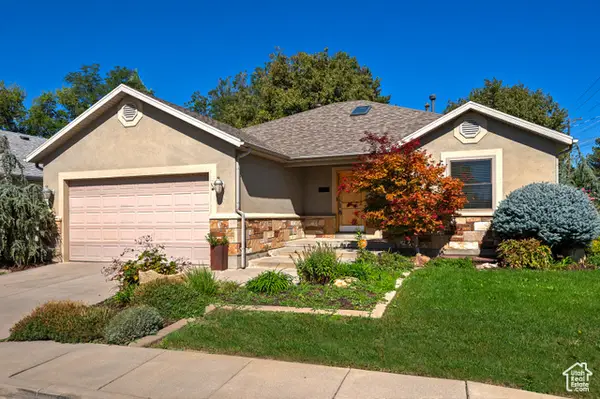 $1,150,000Active4 beds 3 baths3,244 sq. ft.
$1,150,000Active4 beds 3 baths3,244 sq. ft.1689 E Kierstin Pl, Salt Lake City, UT 84108
MLS# 2114187Listed by: UTAH REAL ESTATE PC - New
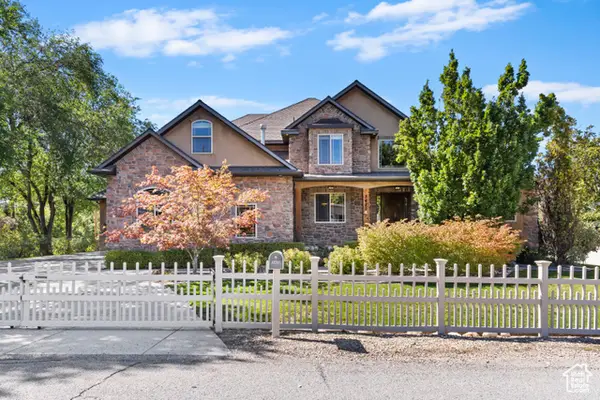 $1,650,000Active4 beds 3 baths5,557 sq. ft.
$1,650,000Active4 beds 3 baths5,557 sq. ft.3420 S Pioneer St, Salt Lake City, UT 84109
MLS# 2114142Listed by: COLDWELL BANKER REALTY (STATION PARK) - New
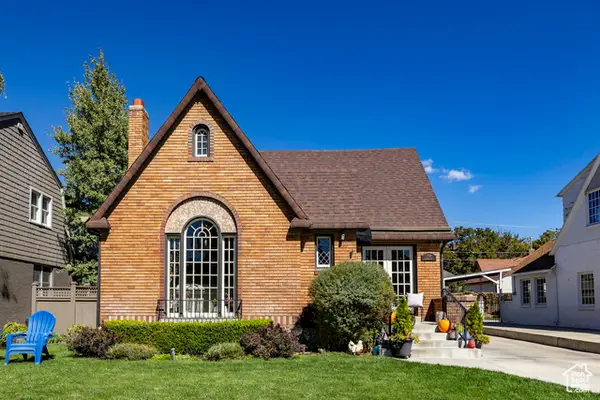 $1,300,000Active4 beds 3 baths2,782 sq. ft.
$1,300,000Active4 beds 3 baths2,782 sq. ft.1769 E Herbert Ave S, Salt Lake City, UT 84108
MLS# 2114113Listed by: SUMMIT SOTHEBY'S INTERNATIONAL REALTY
