275 W 500 N, Salt Lake City, UT 84103
Local realty services provided by:ERA Realty Center
275 W 500 N,Salt Lake City, UT 84103
$835,000
- 6 Beds
- 3 Baths
- 3,557 sq. ft.
- Multi-family
- Active
Listed by: whitney lyle
Office: equity real estate (solid)
MLS#:2078452
Source:SL
Price summary
- Price:$835,000
- Price per sq. ft.:$234.75
About this home
Three-unit property located in the heart of the Marmalade district, across the street from the library. It is in a prime location a few blocks from downtown, the freeway on-ramp, and the university. This re-emerging community lends to walkability with various points of interest such as The Delta Center, Ace Hardware, coffee shops, restaurants, and schools. Full tenant occupancy (all on month to month leases), this turnkey property can produce a profit, or the primary resident can offset mortgage payments with rent. All units have their own washer and dryer. A new tankless water heater and generator as well as all electrical updated. Separate electrical box for top and bottom unit. The 1,100 sq. ft. garage is a key feature of the property. The garage has the option of subdividing for storage for each unit and increase rents. Or if the city will allow, a fourth unit could be constructed adding more rental income. Great opportunity to start your investment portfolio!
Contact an agent
Home facts
- Year built:1906
- Listing ID #:2078452
- Added:209 day(s) ago
- Updated:November 13, 2025 at 11:58 AM
Rooms and interior
- Bedrooms:6
- Total bathrooms:3
- Living area:3,557 sq. ft.
Heating and cooling
- Heating:Hot Water
Structure and exterior
- Roof:Asphalt
- Year built:1906
- Building area:3,557 sq. ft.
- Lot area:0.12 Acres
Schools
- High school:West
- Middle school:Bryant
- Elementary school:Washington
Utilities
- Water:Culinary, Water Connected
- Sewer:Sewer Connected, Sewer: Connected
Finances and disclosures
- Price:$835,000
- Price per sq. ft.:$234.75
- Tax amount:$3,987
New listings near 275 W 500 N
- New
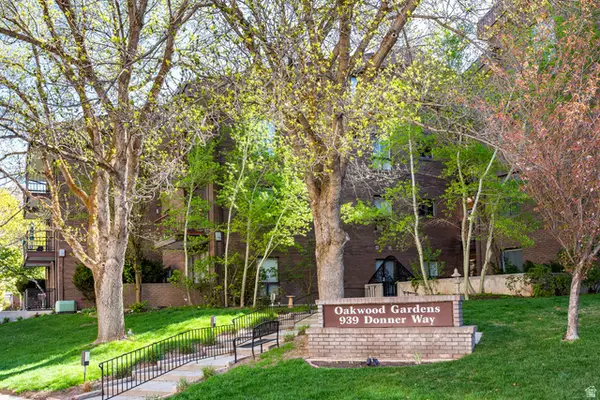 $310,000Active1 beds 1 baths700 sq. ft.
$310,000Active1 beds 1 baths700 sq. ft.939 S Donner Way #107, Salt Lake City, UT 84108
MLS# 2122525Listed by: SUMMIT SOTHEBY'S INTERNATIONAL REALTY - New
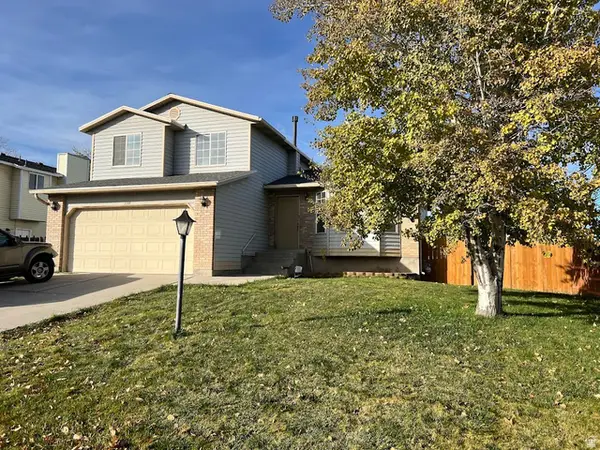 $525,000Active4 beds 4 baths1,950 sq. ft.
$525,000Active4 beds 4 baths1,950 sq. ft.3760 S 4745 W, Salt Lake City, UT 84120
MLS# 2122404Listed by: ULRICH REALTORS, INC.  $385,500Active2 beds 3 baths1,309 sq. ft.
$385,500Active2 beds 3 baths1,309 sq. ft.1590 S 900 W #304, Salt Lake City, UT 84104
MLS# 2094954Listed by: KEYSTONE BROKERAGE LLC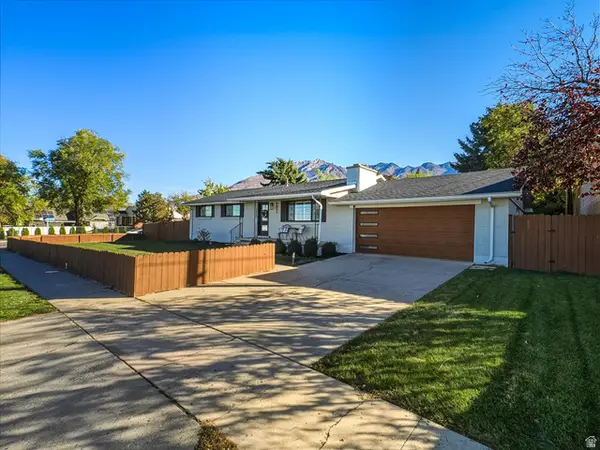 $776,900Active5 beds 3 baths2,672 sq. ft.
$776,900Active5 beds 3 baths2,672 sq. ft.6851 S 2300 E, Salt Lake City, UT 84121
MLS# 2120286Listed by: KW UTAH REALTORS KELLER WILLIAMS (BRICKYARD)- New
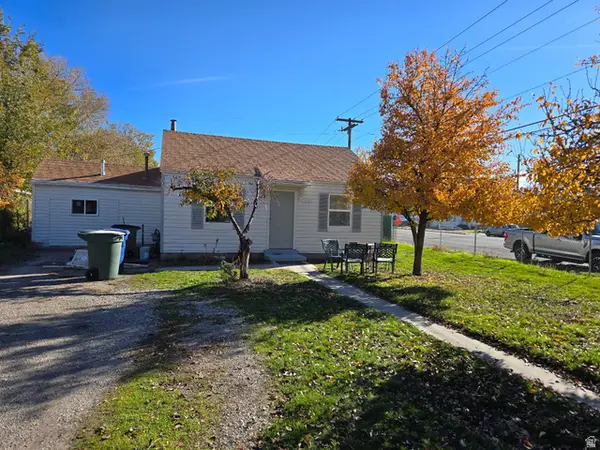 $373,000Active3 beds 1 baths858 sq. ft.
$373,000Active3 beds 1 baths858 sq. ft.1317 S Stewart St W, Salt Lake City, UT 84104
MLS# 2122299Listed by: EXCEL LLEWELYN REALTY - New
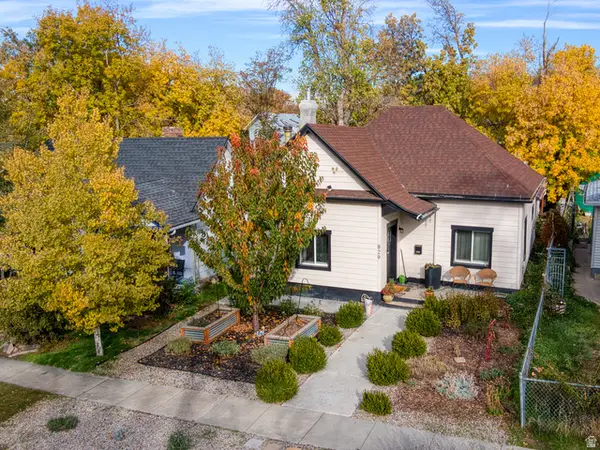 $525,000Active2 beds 1 baths1,543 sq. ft.
$525,000Active2 beds 1 baths1,543 sq. ft.829 E Harrison Ave, Salt Lake City, UT 84105
MLS# 2122278Listed by: UTAH'S WISE CHOICE REAL ESTATE - New
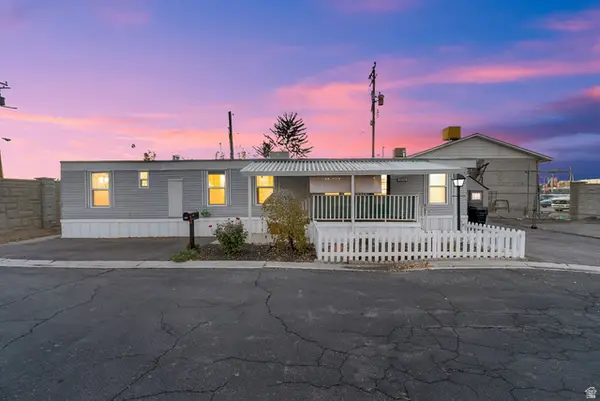 $50,000Active3 beds 1 baths950 sq. ft.
$50,000Active3 beds 1 baths950 sq. ft.2906 S Garden Park Cir, Salt Lake City, UT 84115
MLS# 2122186Listed by: ACTION TEAM REALTY - New
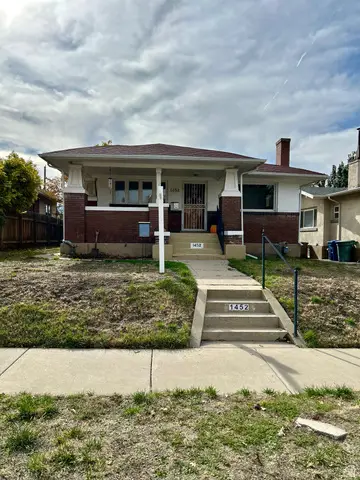 $737,000Active4 beds 2 baths2,420 sq. ft.
$737,000Active4 beds 2 baths2,420 sq. ft.1452 E Gilmer Dr S, Salt Lake City, UT 84105
MLS# 2122191Listed by: CALLITHOME UTAH, LLC - New
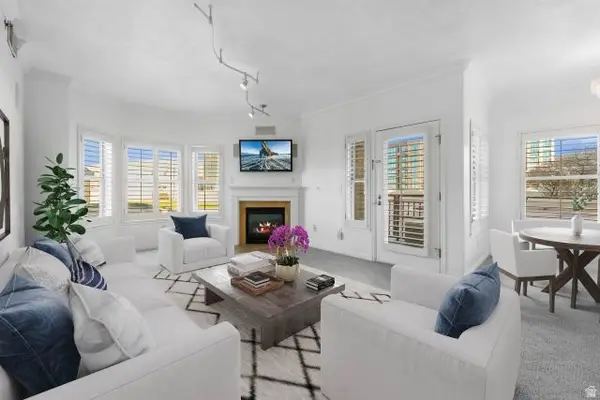 $529,900Active2 beds 2 baths1,064 sq. ft.
$529,900Active2 beds 2 baths1,064 sq. ft.5 S 500 W #508, Salt Lake City, UT 84101
MLS# 2122233Listed by: EQUITY REAL ESTATE - PARADIGM - New
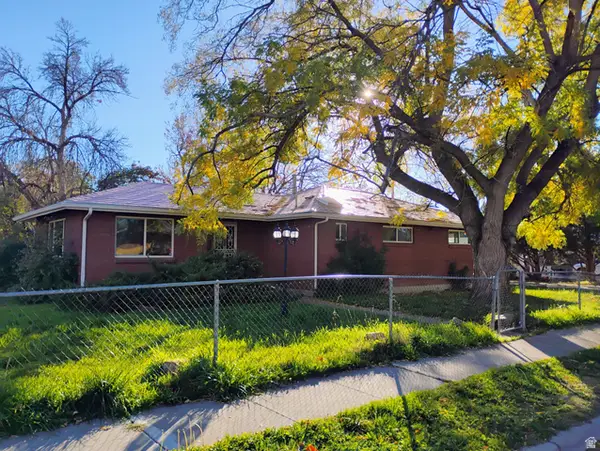 $435,900Active3 beds 2 baths1,285 sq. ft.
$435,900Active3 beds 2 baths1,285 sq. ft.1601 W 800 N, Salt Lake City, UT 84116
MLS# 2122238Listed by: INTERMOUNTAIN PROPERTIES
