2885 E Live Oak Cir, Salt Lake City, UT 84117
Local realty services provided by:ERA Realty Center
2885 E Live Oak Cir,Salt Lake City, UT 84117
$1,250,000
- 4 Beds
- 3 Baths
- 3,330 sq. ft.
- Single family
- Active
Listed by:belinda cochran-barenbrugge
Office:berkshire hathaway homeservices utah properties (salt lake)
MLS#:2116143
Source:SL
Price summary
- Price:$1,250,000
- Price per sq. ft.:$375.38
About this home
Secluded Holladay gem on a small circle near the heart of Holladay! Walk to Holladay Town Center and enjoy the local favorites like Taqueria 27, food trucks, Layla's and much more! Walking into the newly painted home you'll notice the marble entry way, rich wood tones and vaulted ceilings! Plenty of windows provide lots of natural light and beautiful views of Mt Olympus! The big things have been updated...NEW roof, HVAC (2019), 2 water heaters (2023) LVP flooring on the lower level and most of the plumbing and electrical has also been done. The kitchen is lovely with granite counters, stainless steel appliances and spacious design. Enjoy the peaceful outdoors with newly updated landscaping and a large patio area, water feature and views! Sq Ft figures are provided as a courtesy estimate only and were obtained from the Tax ID. Buyer is advised to obtain an independent measurement.
Contact an agent
Home facts
- Year built:1956
- Listing ID #:2116143
- Added:1 day(s) ago
- Updated:October 08, 2025 at 11:06 AM
Rooms and interior
- Bedrooms:4
- Total bathrooms:3
- Full bathrooms:2
- Half bathrooms:1
- Living area:3,330 sq. ft.
Heating and cooling
- Cooling:Central Air
- Heating:Forced Air, Gas: Central
Structure and exterior
- Roof:Asphalt
- Year built:1956
- Building area:3,330 sq. ft.
- Lot area:0.26 Acres
Schools
- High school:Skyline
- Middle school:Churchill
- Elementary school:Howard R. Driggs
Utilities
- Water:Culinary, Water Connected
- Sewer:Sewer Connected, Sewer: Connected, Sewer: Public
Finances and disclosures
- Price:$1,250,000
- Price per sq. ft.:$375.38
- Tax amount:$5,893
New listings near 2885 E Live Oak Cir
- New
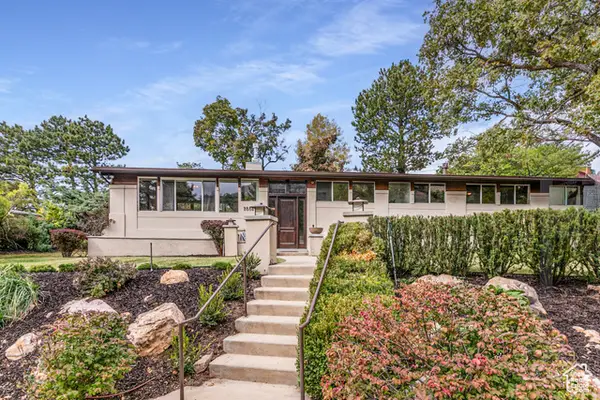 $1,250,000Active4 beds 3 baths3,330 sq. ft.
$1,250,000Active4 beds 3 baths3,330 sq. ft.2885 E Live Oak Cir, Salt Lake City, UT 84117
MLS# 2116143Listed by: BERKSHIRE HATHAWAY HOMESERVICES UTAH PROPERTIES (SALT LAKE) - New
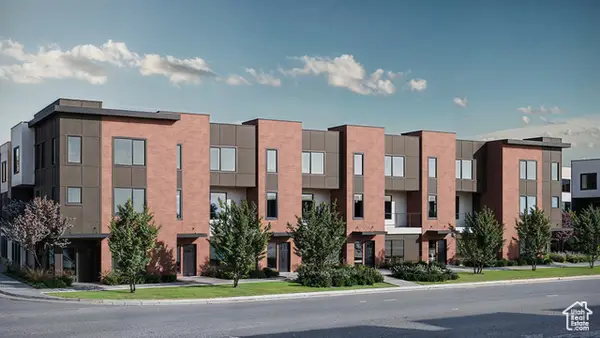 $609,900Active3 beds 4 baths1,890 sq. ft.
$609,900Active3 beds 4 baths1,890 sq. ft.599 E Savvy Cv S #44, Salt Lake City, UT 84107
MLS# 2116128Listed by: COLE WEST REAL ESTATE, LLC - New
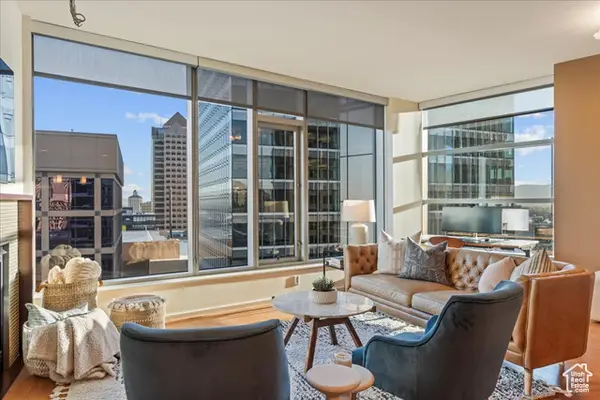 $849,900Active1 beds 2 baths1,295 sq. ft.
$849,900Active1 beds 2 baths1,295 sq. ft.35 E 100 S #807, Salt Lake City, UT 84111
MLS# 2116110Listed by: BETTER HOMES AND GARDENS REAL ESTATE MOMENTUM - Open Sat, 12 to 2pmNew
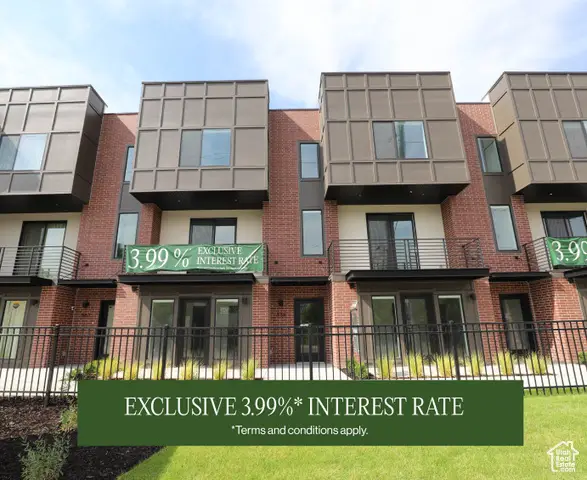 $494,900Active3 beds 3 baths1,715 sq. ft.
$494,900Active3 beds 3 baths1,715 sq. ft.568 E Dolores Cv #4, Salt Lake City, UT 84107
MLS# 2116113Listed by: COLE WEST REAL ESTATE, LLC - Open Sat, 12 to 2pmNew
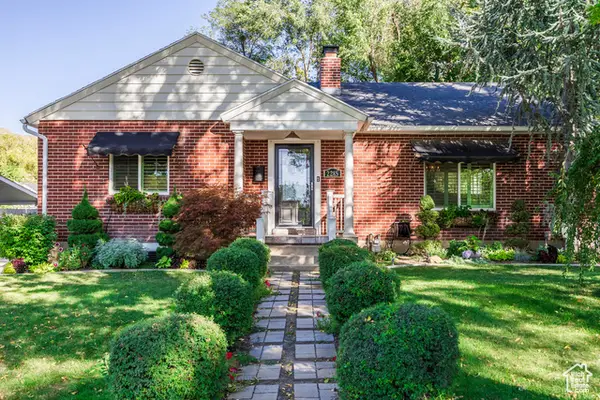 $885,000Active4 beds 2 baths2,146 sq. ft.
$885,000Active4 beds 2 baths2,146 sq. ft.2285 S 1900 E, Salt Lake City, UT 84106
MLS# 2116074Listed by: SUMMIT SOTHEBY'S INTERNATIONAL REALTY - Open Wed, 5 to 7pmNew
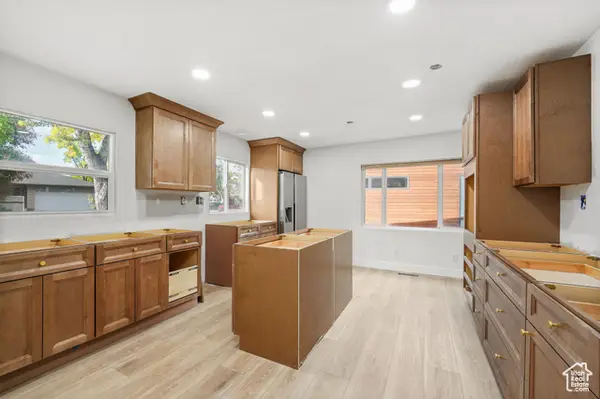 $1,250,000Active5 beds 4 baths3,696 sq. ft.
$1,250,000Active5 beds 4 baths3,696 sq. ft.1775 E Rosecrest Dr, Salt Lake City, UT 84108
MLS# 2116037Listed by: EXP REALTY, LLC - New
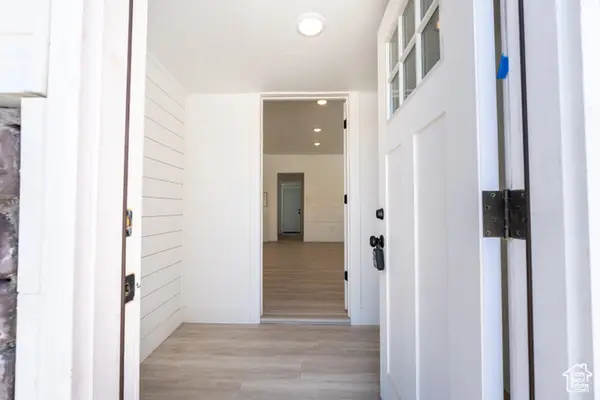 $625,000Active4 beds 1 baths1,761 sq. ft.
$625,000Active4 beds 1 baths1,761 sq. ft.2202 S Lake St, South Salt Lake, UT 84106
MLS# 2116041Listed by: JORDAN REAL ESTATE LLC - Open Fri, 5 to 7pmNew
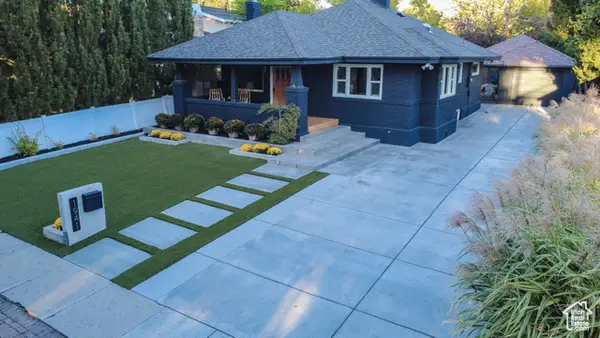 $899,100Active4 beds 2 baths1,978 sq. ft.
$899,100Active4 beds 2 baths1,978 sq. ft.1941 S 1000 E, Salt Lake City, UT 84105
MLS# 2116050Listed by: C-SQUARED REAL ESTATE - New
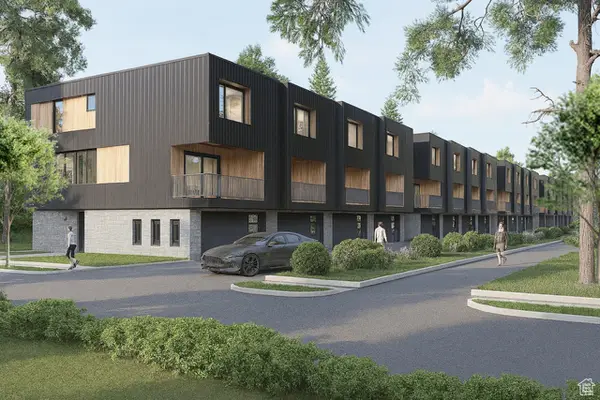 $660,000Active3 beds 3 baths2,144 sq. ft.
$660,000Active3 beds 3 baths2,144 sq. ft.519 E Warnock Ave #UNIT A, Salt Lake City, UT 84106
MLS# 2116053Listed by: LATITUDE 40 PROPERTIES, LLC - Open Sat, 11am to 12:30pmNew
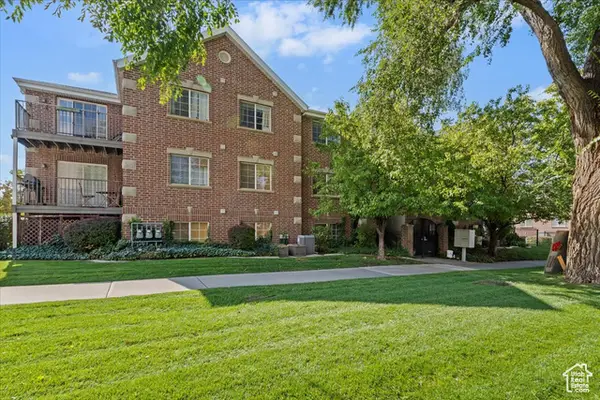 $375,000Active3 beds 2 baths1,150 sq. ft.
$375,000Active3 beds 2 baths1,150 sq. ft.315 W 700 N #11, Salt Lake City, UT 84103
MLS# 2114742Listed by: GREYSTONE REAL ESTATE
