3017 E Saint Marys Circle, Salt Lake City, UT 84108
Local realty services provided by:ERA Brokers Consolidated
Listed by: kelly hamlin
Office: summit sotheby's international realty
MLS#:12503630
Source:UT_PCBR
Price summary
- Price:$4,485,000
- Price per sq. ft.:$823.39
About this home
Utah's most iconic Mid-Century Modern home, designed in 1957 by renowned Swiss architect Eduard Dreier for the Smith's Food & Drug family, sits atop a quiet cul-de-sac in the coveted St. Mary's neighborhood. The .55-acre site delivers sweeping views of downtown Salt Lake City, the Great Salt Lake, and the Wasatch foothills. Lovingly restored and honored with the Utah Heritage Award for Restoration and Renovation, this 5,447 sq ft architectural landmark pairs Dreier's signature elements such as exposed steel beams, walls of glass, a cantilevered roofline, and granite rock walls with warm modern luxury. A 1,110 sq ft glass and steel attached guest house, designed in 2016 by Dreier protégé Brent Groesbeck, floats above the main home and creates an elevated entertaining space. Lawns, gardens, and carefully designed exterior lighting frame the property and set the stage for memorable gatherings. The mountainside setting offers privacy, natural beauty, and quick access to top schools, skiing, and the city. Features include an office, custom walnut millwork, vintage hardware, two chef's kitchens, floor-to-ceiling windows, gallery walls suited for art, a heated saltwater pool and jacuzzi, basketball court, old growth trees, pollinator and succulent gardens, Italian lighting, a steam shower, and secure gates crafted by Utah artist Cordell Taylor. This home is a rare merging of architecture, nature, and lifestyle. A once in a lifetime offering.
Contact an agent
Home facts
- Year built:1957
- Listing ID #:12503630
- Added:92 day(s) ago
- Updated:November 12, 2025 at 01:00 AM
Rooms and interior
- Bedrooms:4
- Total bathrooms:5
- Full bathrooms:1
- Half bathrooms:1
- Living area:5,447 sq. ft.
Heating and cooling
- Cooling:Air Conditioning
- Heating:Forced Air
Structure and exterior
- Roof:Flat
- Year built:1957
- Building area:5,447 sq. ft.
- Lot area:0.55 Acres
Utilities
- Water:Irrigation, Public
- Sewer:Public Sewer
Finances and disclosures
- Price:$4,485,000
- Price per sq. ft.:$823.39
- Tax amount:$8,618 (2024)
New listings near 3017 E Saint Marys Circle
 $385,500Active2 beds 3 baths1,309 sq. ft.
$385,500Active2 beds 3 baths1,309 sq. ft.1590 S 900 W #304, Salt Lake City, UT 84104
MLS# 2094954Listed by: KEYSTONE BROKERAGE LLC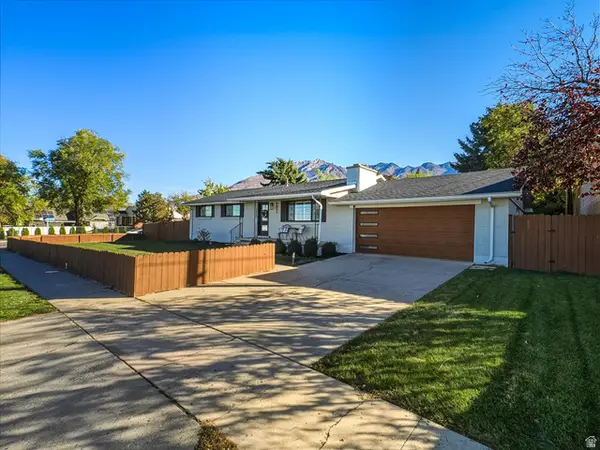 $776,900Active5 beds 3 baths2,672 sq. ft.
$776,900Active5 beds 3 baths2,672 sq. ft.6851 S 2300 E, Salt Lake City, UT 84121
MLS# 2120286Listed by: KW UTAH REALTORS KELLER WILLIAMS (BRICKYARD)- New
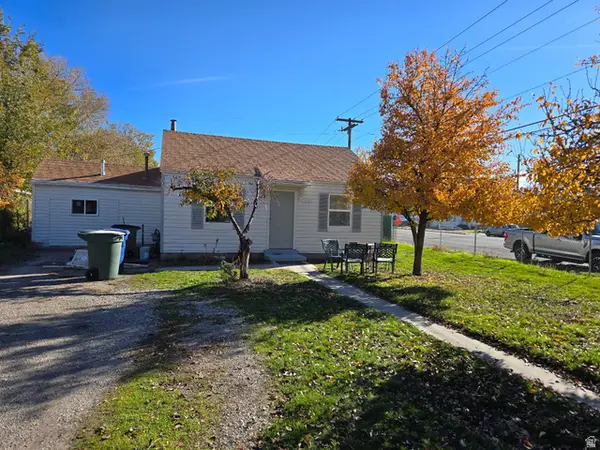 $373,000Active2 beds 1 baths858 sq. ft.
$373,000Active2 beds 1 baths858 sq. ft.1317 S Stewart St W, Salt Lake City, UT 84104
MLS# 2122299Listed by: EXCEL LLEWELYN REALTY - New
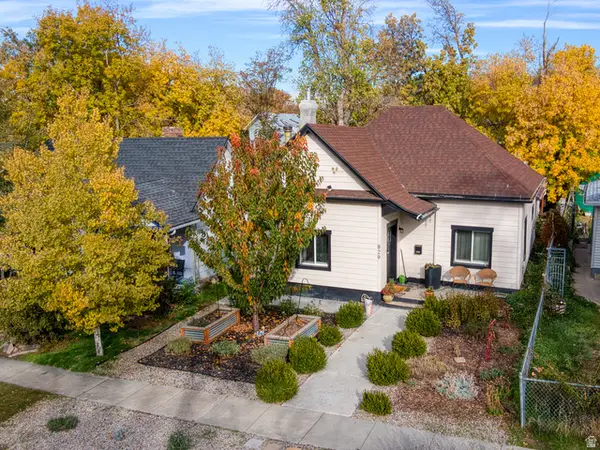 $525,000Active2 beds 1 baths1,543 sq. ft.
$525,000Active2 beds 1 baths1,543 sq. ft.829 E Harrison Ave, Salt Lake City, UT 84105
MLS# 2122278Listed by: UTAH'S WISE CHOICE REAL ESTATE - New
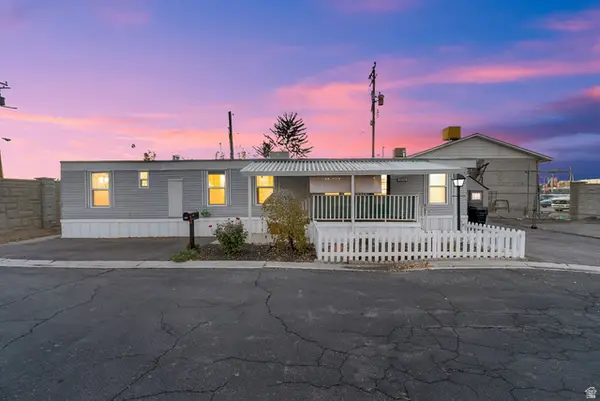 $50,000Active3 beds 1 baths950 sq. ft.
$50,000Active3 beds 1 baths950 sq. ft.2906 S Garden Park Cir, Salt Lake City, UT 84115
MLS# 2122186Listed by: ACTION TEAM REALTY - New
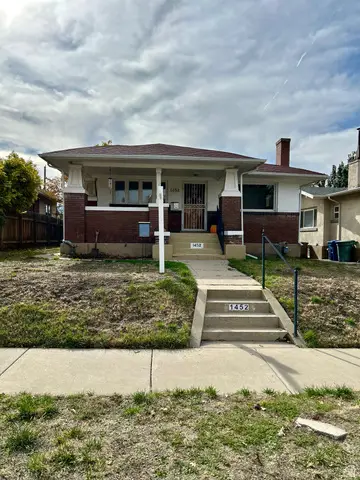 $737,000Active4 beds 2 baths2,420 sq. ft.
$737,000Active4 beds 2 baths2,420 sq. ft.1452 E Gilmer Dr S, Salt Lake City, UT 84105
MLS# 2122191Listed by: CALLITHOME UTAH, LLC - New
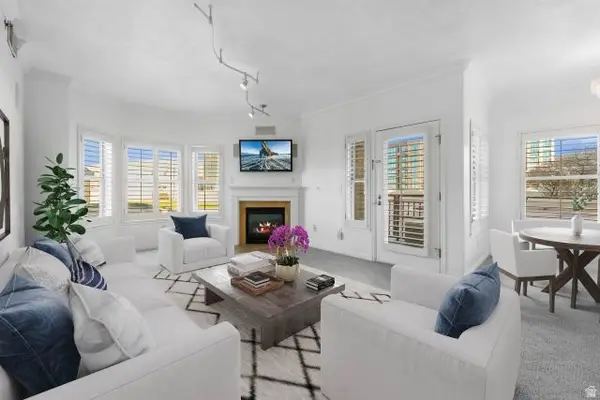 $529,900Active2 beds 2 baths1,064 sq. ft.
$529,900Active2 beds 2 baths1,064 sq. ft.5 S 500 W #508, Salt Lake City, UT 84101
MLS# 2122233Listed by: EQUITY REAL ESTATE - PARADIGM - New
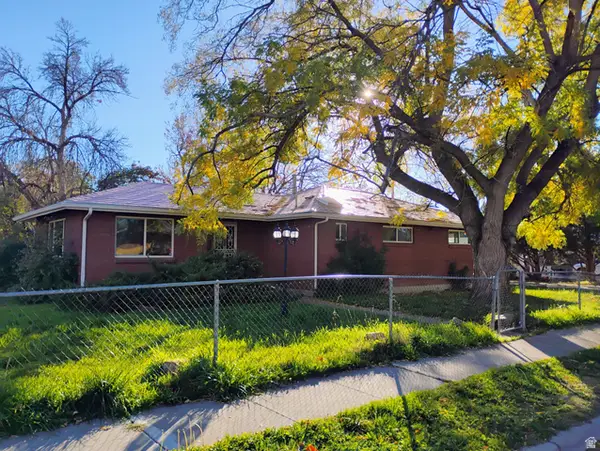 $435,900Active3 beds 2 baths1,285 sq. ft.
$435,900Active3 beds 2 baths1,285 sq. ft.1601 W 800 N, Salt Lake City, UT 84116
MLS# 2122238Listed by: INTERMOUNTAIN PROPERTIES - New
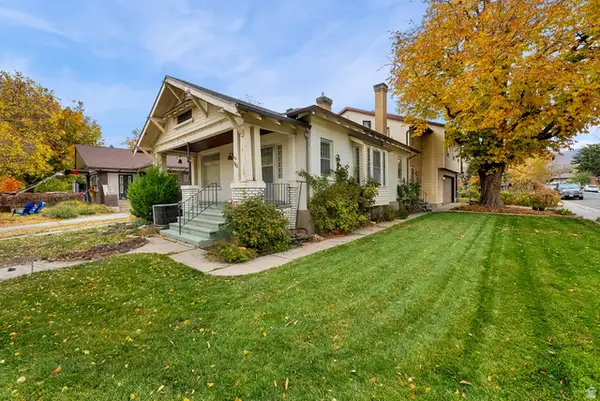 $795,000Active5 beds 2 baths3,764 sq. ft.
$795,000Active5 beds 2 baths3,764 sq. ft.1901 S 1000 E, Salt Lake City, UT 84105
MLS# 2122140Listed by: COLDWELL BANKER REALTY (SALT LAKE-SUGAR HOUSE) - New
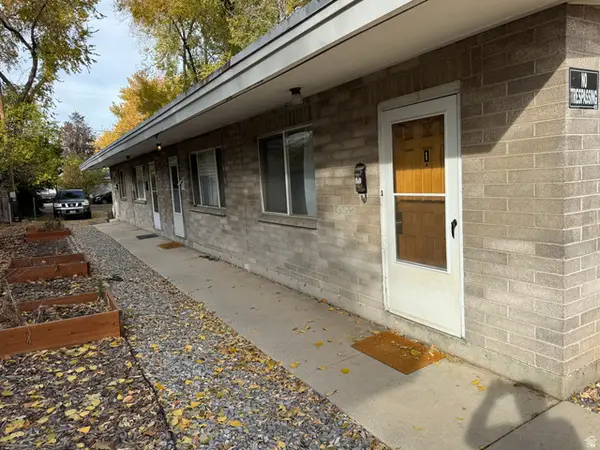 $740,000Active4 beds 4 baths2,175 sq. ft.
$740,000Active4 beds 4 baths2,175 sq. ft.1374 S 600 E #1-4, Salt Lake City, UT 84105
MLS# 2122111Listed by: RE/MAX ASSOCIATES
