321 E 2100 S #2, Salt Lake City, UT 84115
Local realty services provided by:ERA Brokers Consolidated
321 E 2100 S #2,Salt Lake City, UT 84115
$549,000
- 4 Beds
- 4 Baths
- 1,786 sq. ft.
- Condominium
- Active
Listed by:lynn c fillmore
Office:town & country apollo properties, llc.
MLS#:2018060
Source:SL
Price summary
- Price:$549,000
- Price per sq. ft.:$307.39
- Monthly HOA dues:$150
About this home
Located in an area of Sugarhouse that is becoming quickly revitalized. Land costs, as well as construction costs in this area is guaranteed to drive your equity higher. Located in the only zone in SLC that allows Short Term Rentals. Floor plans are conducive to a street level office with outside entrance. Large garages allow for oversized trucks and SUVs. Super efficient HVAC system, halogen lighting and extra insulation. Fans in all bedrooms Upgraded stainless appliances. Designer finishes throughout, from cabinets, flooring and tile. Large, black finished, windows throughout. Extra storage closets throughout. Fire sprinkler system, for lower insurance and short term rental requirement. Upgraded stainless appliances. Designer finishes throughout, including cabinets, flooring and tile. Large, black finished, windows throughout. Extra storage closets throughout. Fire sprinkler system, for lower insurance and short term rental requirement.
Contact an agent
Home facts
- Year built:2025
- Listing ID #:2018060
- Added:144 day(s) ago
- Updated:September 29, 2025 at 10:54 AM
Rooms and interior
- Bedrooms:4
- Total bathrooms:4
- Full bathrooms:3
- Half bathrooms:1
- Living area:1,786 sq. ft.
Heating and cooling
- Cooling:Central Air
- Heating:Gas: Central
Structure and exterior
- Roof:Membrane
- Year built:2025
- Building area:1,786 sq. ft.
- Lot area:0.19 Acres
Schools
- High school:Highland
- Middle school:Clayton
- Elementary school:Whittier
Utilities
- Water:Culinary, Water Connected
- Sewer:Sewer Connected, Sewer: Connected
Finances and disclosures
- Price:$549,000
- Price per sq. ft.:$307.39
- Tax amount:$3,390
New listings near 321 E 2100 S #2
- New
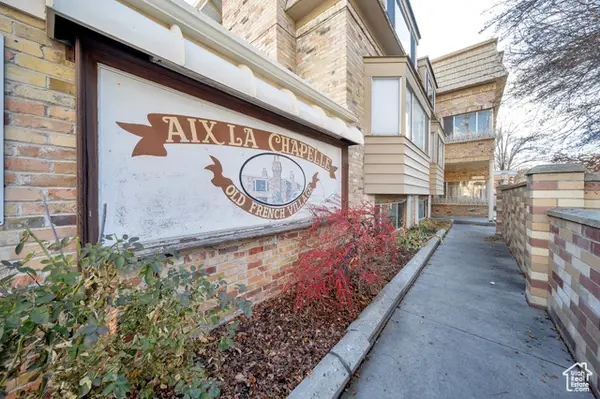 $215,000Active-- beds 1 baths493 sq. ft.
$215,000Active-- beds 1 baths493 sq. ft.2220 E Murray Holladay Rd #122, Salt Lake City, UT 84117
MLS# 2114328Listed by: KW SOUTH VALLEY KELLER WILLIAMS - Open Sat, 2 to 4pmNew
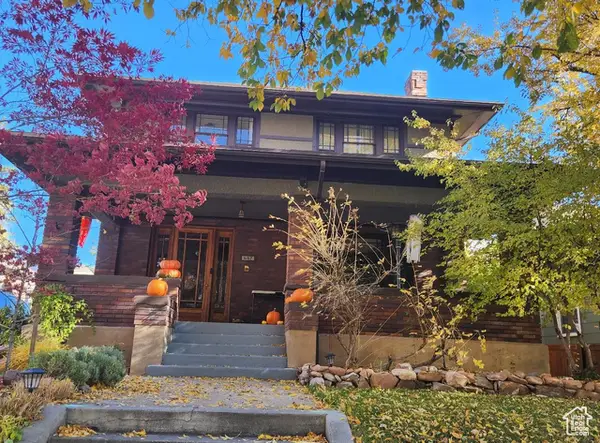 $1,199,999Active5 beds 3 baths3,185 sq. ft.
$1,199,999Active5 beds 3 baths3,185 sq. ft.447 S 1200 E, Salt Lake City, UT 84102
MLS# 2114310Listed by: ENDURANCE REAL ESTATE, LLC - New
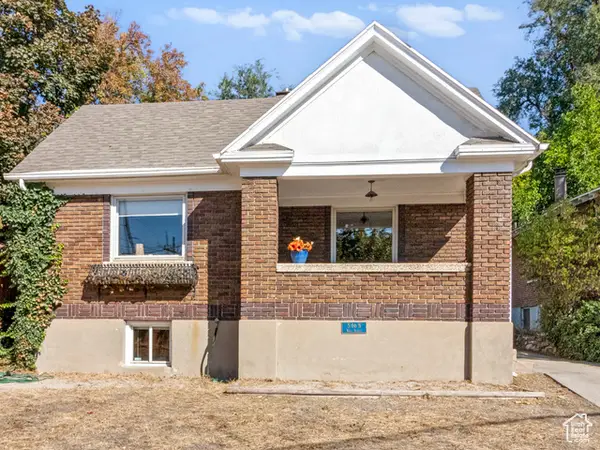 $624,900Active3 beds 2 baths2,098 sq. ft.
$624,900Active3 beds 2 baths2,098 sq. ft.546 N Wall St, Salt Lake City, UT 84103
MLS# 2114286Listed by: URBAN UTAH HOMES & ESTATES, LLC - New
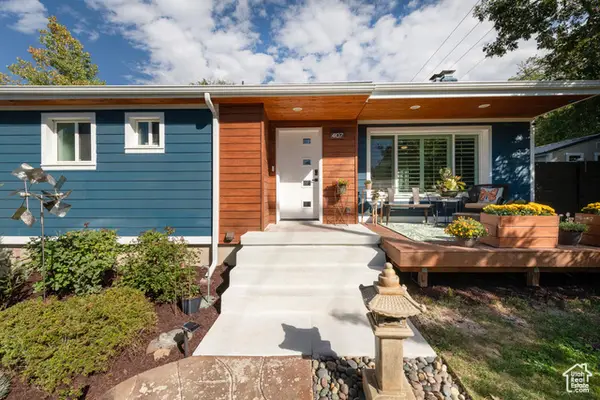 $1,200,000Active6 beds 3 baths3,342 sq. ft.
$1,200,000Active6 beds 3 baths3,342 sq. ft.4107 S Mars Way, Salt Lake City, UT 84124
MLS# 2114264Listed by: PLUMB & COMPANY REALTORS LLP - New
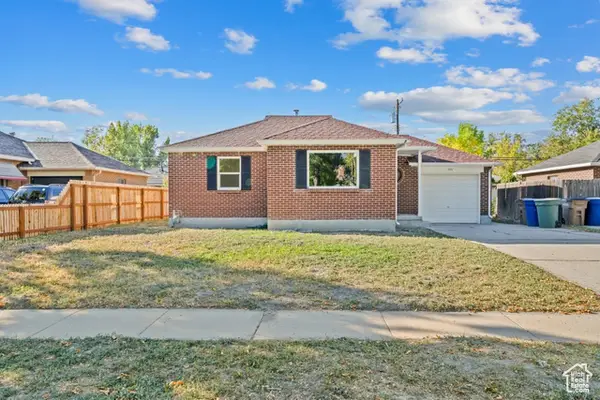 $460,000Active3 beds 1 baths1,680 sq. ft.
$460,000Active3 beds 1 baths1,680 sq. ft.1031 W Rambler Dr N, Salt Lake City, UT 84116
MLS# 2114062Listed by: RIDGELINE REALTY - New
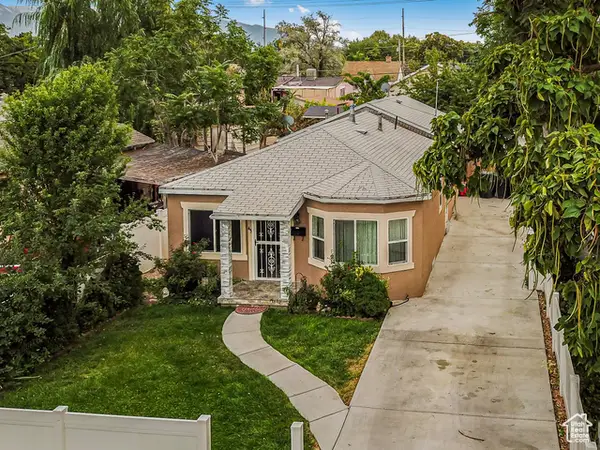 $500,000Active3 beds 2 baths1,382 sq. ft.
$500,000Active3 beds 2 baths1,382 sq. ft.45 W Crystal Ave, Salt Lake City, UT 84115
MLS# 2114261Listed by: JEFFERSON STREET PROPERTIES, LLC - New
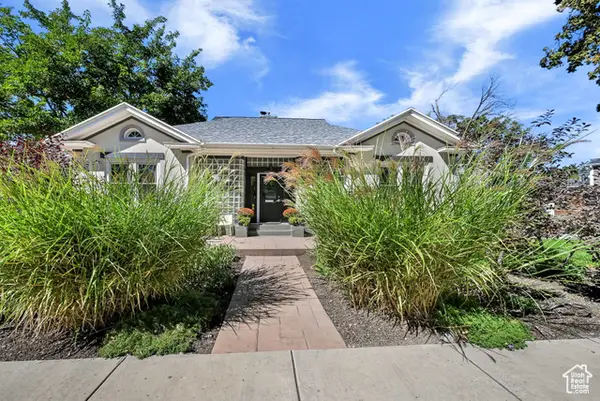 $1,275,000Active3 beds 3 baths3,182 sq. ft.
$1,275,000Active3 beds 3 baths3,182 sq. ft.928 S 1500 St E, Salt Lake City, UT 84105
MLS# 2114201Listed by: COLDWELL BANKER REALTY (SALT LAKE-SUGAR HOUSE) - New
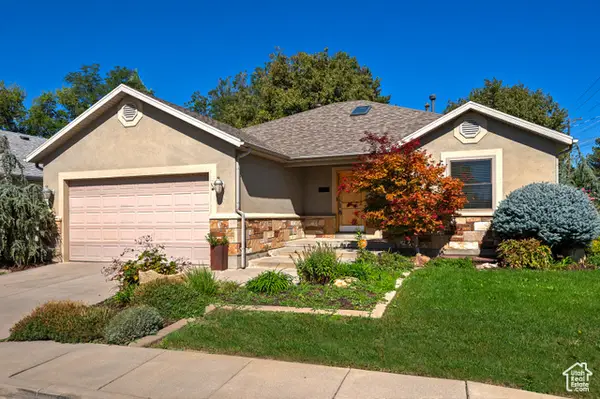 $1,150,000Active4 beds 3 baths3,244 sq. ft.
$1,150,000Active4 beds 3 baths3,244 sq. ft.1689 E Kierstin Pl, Salt Lake City, UT 84108
MLS# 2114187Listed by: UTAH REAL ESTATE PC - New
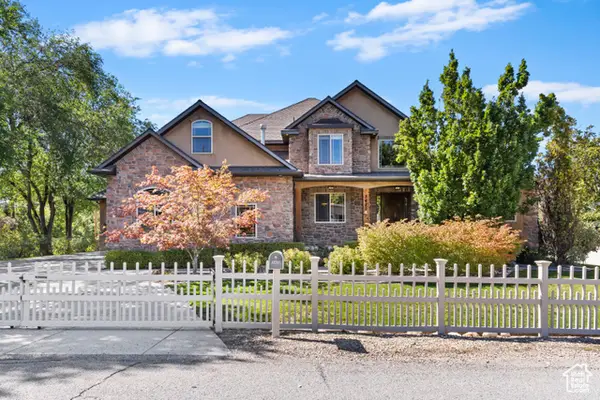 $1,650,000Active4 beds 3 baths5,557 sq. ft.
$1,650,000Active4 beds 3 baths5,557 sq. ft.3420 S Pioneer St, Salt Lake City, UT 84109
MLS# 2114142Listed by: COLDWELL BANKER REALTY (STATION PARK) - New
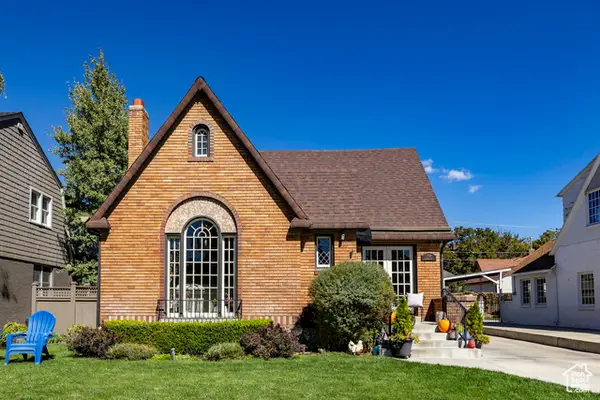 $1,300,000Active4 beds 3 baths2,782 sq. ft.
$1,300,000Active4 beds 3 baths2,782 sq. ft.1769 E Herbert Ave S, Salt Lake City, UT 84108
MLS# 2114113Listed by: SUMMIT SOTHEBY'S INTERNATIONAL REALTY
