4155 S Parkview Dr, Salt Lake City, UT 84124
Local realty services provided by:ERA Brokers Consolidated
4155 S Parkview Dr,Salt Lake City, UT 84124
$5,750,000
- 6 Beds
- 8 Baths
- 9,719 sq. ft.
- Single family
- Active
Listed by: kristen mcdonald
Office: equity real estate (south valley)
MLS#:2076813
Source:SL
Price summary
- Price:$5,750,000
- Price per sq. ft.:$591.62
About this home
Pristine, postmodern, completely re-built Olympus Cove masterpiece situated on Parkview Drive, one of the most prestigious and picturesque streets in the Salt Lake Valley. This one-of-a-kind estate was designed by Stagg Design, a nationally recognized design firm with architectural design by renowned firm Hebdon Studios. This sprawling 9,719 square foot home with 6 bedrooms and 8 bathrooms sits on an expansive .62 acre lot, backing the tree-filled mountainside. It's not only secluded, it offers up 360 degree views of both mountains and valley. Upon entering the home, you will quickly realize that unlike other luxury, modern homes, this one is warm, liveable, inviting and comfortable with an easy and effortless flow from one room to the other. It was meticulously designed to maximize the spectacular scenery out every window. The gourmet kitchen features double islands with seating for 12, an exquisite marble slab backsplash & shelving, designer lighting, 60 inch Wolf double oven & range, Sub Zero full size fridge & freezer and a custom, built-in china cabinet. A massive multi-sliding door opens to a backyard entertaining area ideal for indoor/outdoor entertaining. The adjacent formal dining room with sliding glass doors also flows seamlessly to the front outdoor patio area, ideal for watching the sunset of the valley. The oversized butler's pantry is a chef's dream with steam and speed ovens, a warming drawer, second dishwasher, add't fridge, water bottle filling station and pebble ice machine. The formal living room features a massive two-story bookcase & a spiral staircase leading to a hidden book loft. The stunning solid slab fireplace makes it the perfect spot to curl up with a good book! The luxurious owner's suite feels like a personal retreat with custom millwork, marble gas fireplace, vaulted ceilings and massive windows. Gorgeous primary bathroom with oversized double shower, freestanding tub, huge double vanity and makeup vanity and a custom walk-in closet w/ laundry. Prime lower-level entertaining area featuring a drop down movie theater with seating bar, grand full kitchen, playhouse w/ loft and game table/lounge area. Showstopping dance/yoga studio with jaw-dropping views reaching the Great Salt Lake and an eagle's nest workout space. The property includes an attached Accessory Dwelling Unit with its own kitchen, dining room, family room, bedroom and bath, making it the perfect space for extended family, visitors or live-in nanny. One of the most sought-after locations in the valley with only minutes to the freeway, downtown, ski resorts, shopping & schools. No detail or expense spared, and too many features to list! Must be seen & experienced in person! PLEASE VIEW AGENT REMARKS FOR SHOWING INSTRUCTIONS.
Contact an agent
Home facts
- Year built:1978
- Listing ID #:2076813
- Added:215 day(s) ago
- Updated:November 13, 2025 at 11:58 AM
Rooms and interior
- Bedrooms:6
- Total bathrooms:8
- Full bathrooms:2
- Half bathrooms:4
- Living area:9,719 sq. ft.
Heating and cooling
- Cooling:Central Air
- Heating:Forced Air, Gas: Central
Structure and exterior
- Roof:Asphalt, Flat, PVC
- Year built:1978
- Building area:9,719 sq. ft.
- Lot area:0.62 Acres
Schools
- High school:Skyline
- Middle school:Churchill
- Elementary school:Oakridge
Utilities
- Water:Culinary, Water Connected
- Sewer:Sewer Connected, Sewer: Connected, Sewer: Public
Finances and disclosures
- Price:$5,750,000
- Price per sq. ft.:$591.62
- Tax amount:$9,154
New listings near 4155 S Parkview Dr
- New
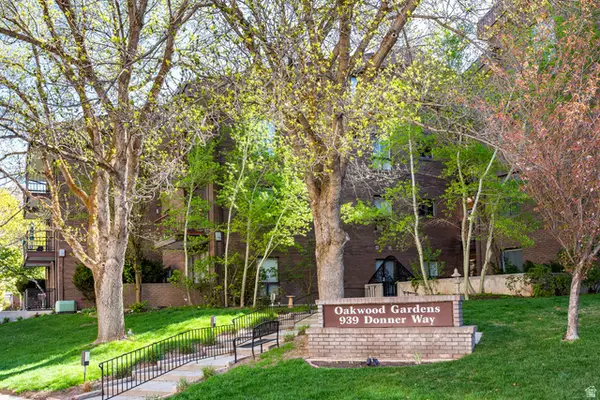 $310,000Active1 beds 1 baths700 sq. ft.
$310,000Active1 beds 1 baths700 sq. ft.939 S Donner Way #107, Salt Lake City, UT 84108
MLS# 2122525Listed by: SUMMIT SOTHEBY'S INTERNATIONAL REALTY - New
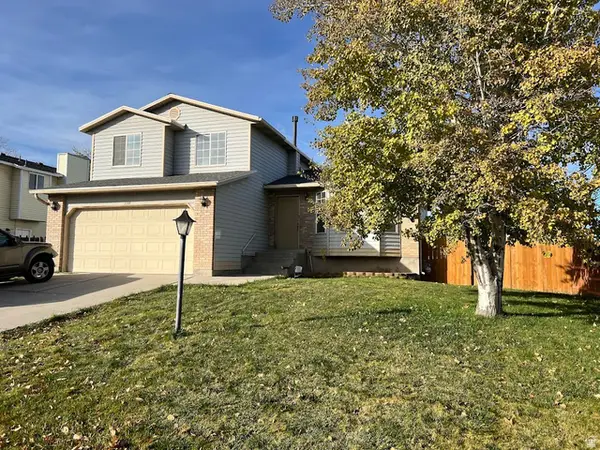 $525,000Active4 beds 4 baths1,950 sq. ft.
$525,000Active4 beds 4 baths1,950 sq. ft.3760 S 4745 W, Salt Lake City, UT 84120
MLS# 2122404Listed by: ULRICH REALTORS, INC.  $385,500Active2 beds 3 baths1,309 sq. ft.
$385,500Active2 beds 3 baths1,309 sq. ft.1590 S 900 W #304, Salt Lake City, UT 84104
MLS# 2094954Listed by: KEYSTONE BROKERAGE LLC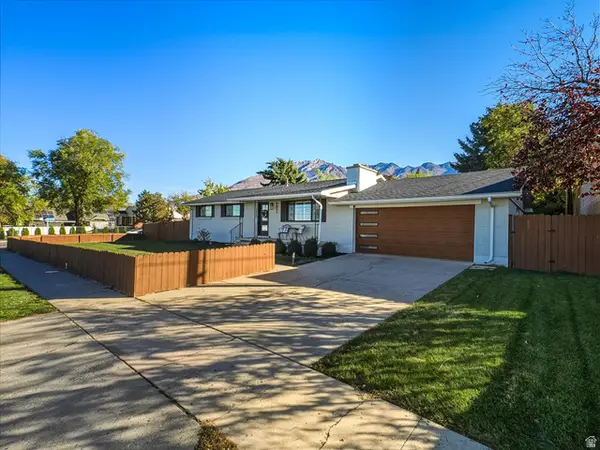 $776,900Active5 beds 3 baths2,672 sq. ft.
$776,900Active5 beds 3 baths2,672 sq. ft.6851 S 2300 E, Salt Lake City, UT 84121
MLS# 2120286Listed by: KW UTAH REALTORS KELLER WILLIAMS (BRICKYARD)- New
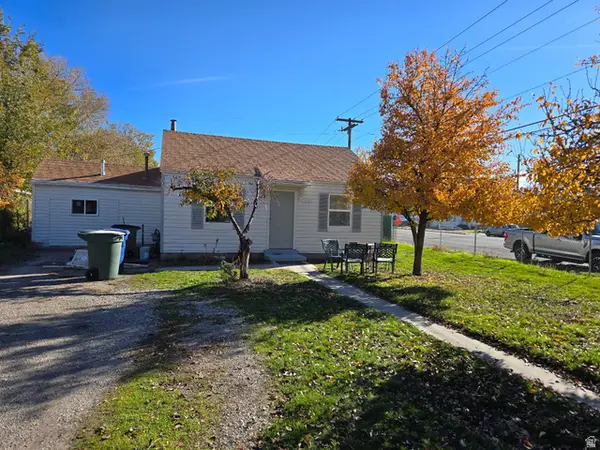 $373,000Active3 beds 1 baths858 sq. ft.
$373,000Active3 beds 1 baths858 sq. ft.1317 S Stewart St W, Salt Lake City, UT 84104
MLS# 2122299Listed by: EXCEL LLEWELYN REALTY - New
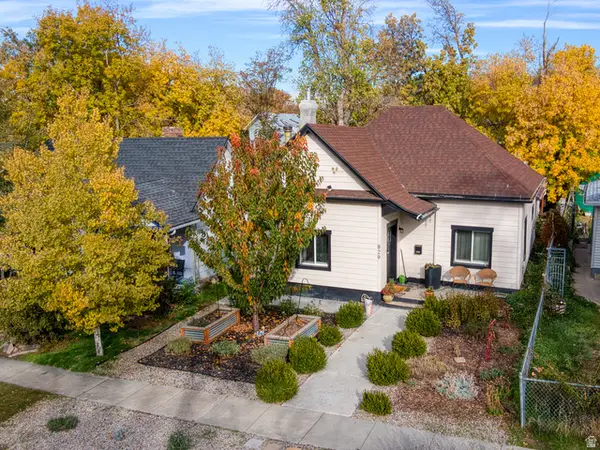 $525,000Active2 beds 1 baths1,543 sq. ft.
$525,000Active2 beds 1 baths1,543 sq. ft.829 E Harrison Ave, Salt Lake City, UT 84105
MLS# 2122278Listed by: UTAH'S WISE CHOICE REAL ESTATE - New
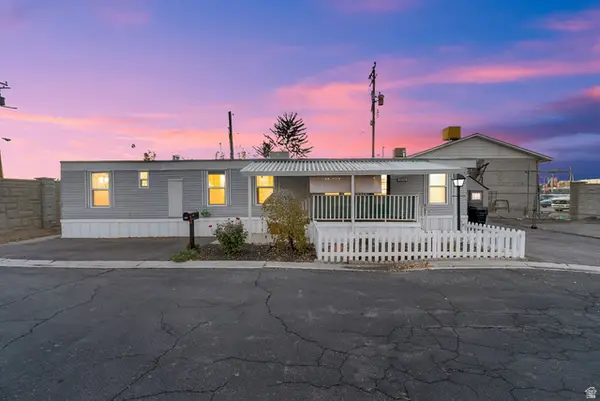 $50,000Active3 beds 1 baths950 sq. ft.
$50,000Active3 beds 1 baths950 sq. ft.2906 S Garden Park Cir, Salt Lake City, UT 84115
MLS# 2122186Listed by: ACTION TEAM REALTY - New
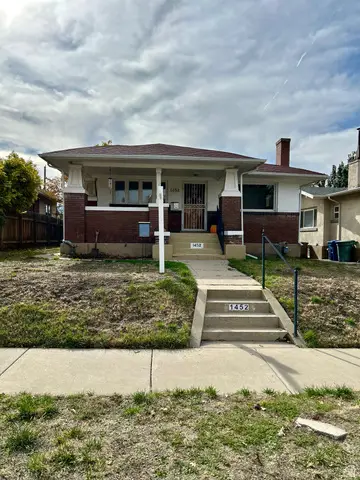 $737,000Active4 beds 2 baths2,420 sq. ft.
$737,000Active4 beds 2 baths2,420 sq. ft.1452 E Gilmer Dr S, Salt Lake City, UT 84105
MLS# 2122191Listed by: CALLITHOME UTAH, LLC - New
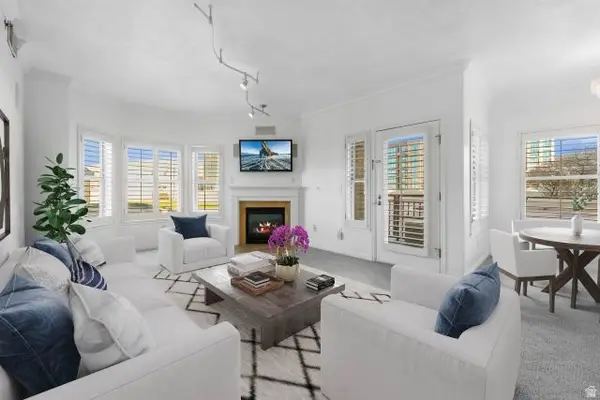 $529,900Active2 beds 2 baths1,064 sq. ft.
$529,900Active2 beds 2 baths1,064 sq. ft.5 S 500 W #508, Salt Lake City, UT 84101
MLS# 2122233Listed by: EQUITY REAL ESTATE - PARADIGM - New
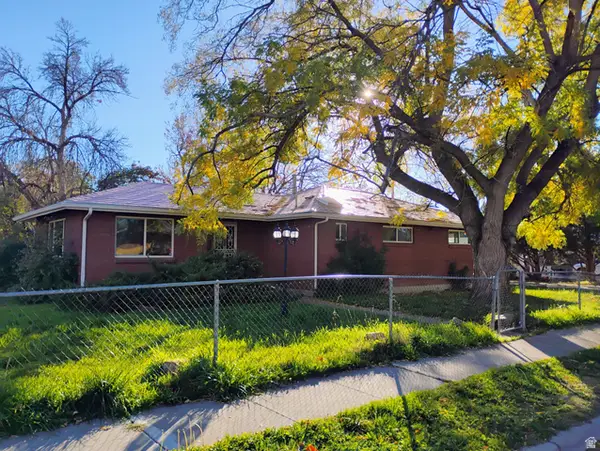 $435,900Active3 beds 2 baths1,285 sq. ft.
$435,900Active3 beds 2 baths1,285 sq. ft.1601 W 800 N, Salt Lake City, UT 84116
MLS# 2122238Listed by: INTERMOUNTAIN PROPERTIES
