457 E Redondo Ave S, Salt Lake City, UT 84115
Local realty services provided by:ERA Brokers Consolidated
457 E Redondo Ave S,Salt Lake City, UT 84115
$565,000
- 3 Beds
- 2 Baths
- 1,600 sq. ft.
- Single family
- Active
Listed by:melanie larsen
Office:kw salt lake city keller williams real estate
MLS#:2112331
Source:SL
Price summary
- Price:$565,000
- Price per sq. ft.:$353.13
About this home
This brick bungalow charmer blends timeless 1939 character with fresh updates. Step inside to find brand-new flooring and fresh paint that create a bright, move-in ready feel, while original details keep the character of the era. Cooks will enjoy butcher block countertops; a workstation sink and new range. You'll find surprisingly high basement ceilings-a rare find in homes of this era-plus a functional layout that's both cozy and practical. Outside, the perfectly sized yard provides just enough space for pets or play without demanding all your weekends for upkeep. A deep garage and central air round out the list of must-have conveniences. Great location in the walkable Liberty Wells neighborhood, you're only minutes away from parks, coffee shops, restaurants, and downtown amenities. The combination of solid bones, functional space, and desirable location, this is a home you'll want to call your own. All property and square footage info. provided as courtesy only; agent and buyer to verify all.
Contact an agent
Home facts
- Year built:1939
- Listing ID #:2112331
- Added:10 day(s) ago
- Updated:September 29, 2025 at 11:02 AM
Rooms and interior
- Bedrooms:3
- Total bathrooms:2
- Full bathrooms:1
- Living area:1,600 sq. ft.
Heating and cooling
- Cooling:Central Air
- Heating:Forced Air, Gas: Central
Structure and exterior
- Roof:Asphalt
- Year built:1939
- Building area:1,600 sq. ft.
- Lot area:0.11 Acres
Schools
- High school:Highland
- Middle school:Hillside
- Elementary school:Whittier
Utilities
- Water:Culinary, Water Connected
- Sewer:Sewer Connected, Sewer: Connected, Sewer: Public
Finances and disclosures
- Price:$565,000
- Price per sq. ft.:$353.13
- Tax amount:$2,442
New listings near 457 E Redondo Ave S
- New
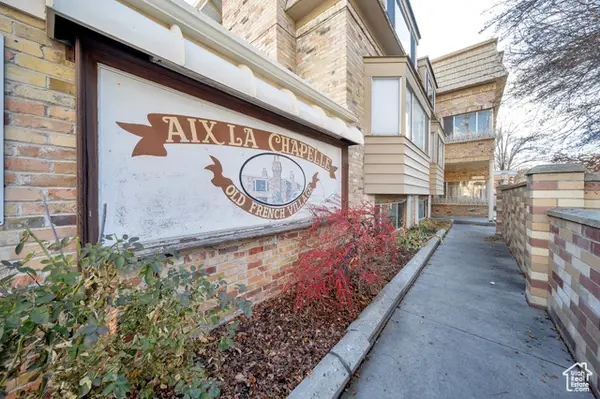 $215,000Active-- beds 1 baths493 sq. ft.
$215,000Active-- beds 1 baths493 sq. ft.2220 E Murray Holladay Rd #122, Salt Lake City, UT 84117
MLS# 2114328Listed by: KW SOUTH VALLEY KELLER WILLIAMS - Open Sat, 2 to 4pmNew
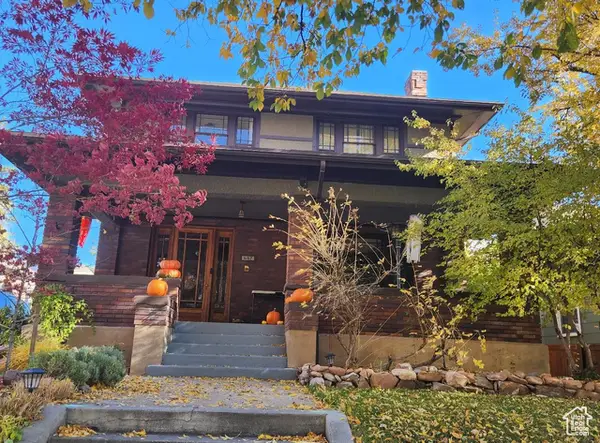 $1,199,999Active5 beds 3 baths3,185 sq. ft.
$1,199,999Active5 beds 3 baths3,185 sq. ft.447 S 1200 E, Salt Lake City, UT 84102
MLS# 2114310Listed by: ENDURANCE REAL ESTATE, LLC - New
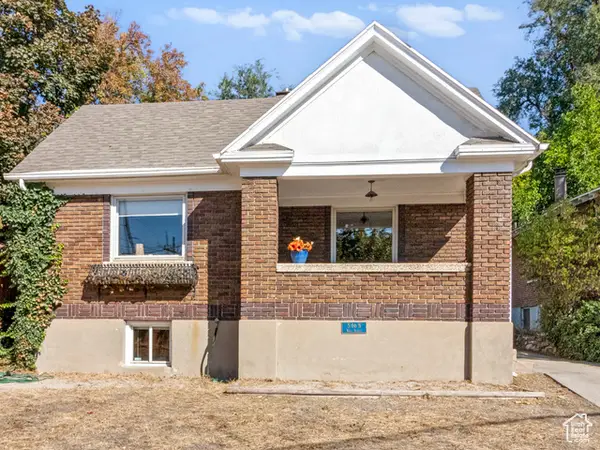 $624,900Active3 beds 2 baths2,098 sq. ft.
$624,900Active3 beds 2 baths2,098 sq. ft.546 N Wall St, Salt Lake City, UT 84103
MLS# 2114286Listed by: URBAN UTAH HOMES & ESTATES, LLC - New
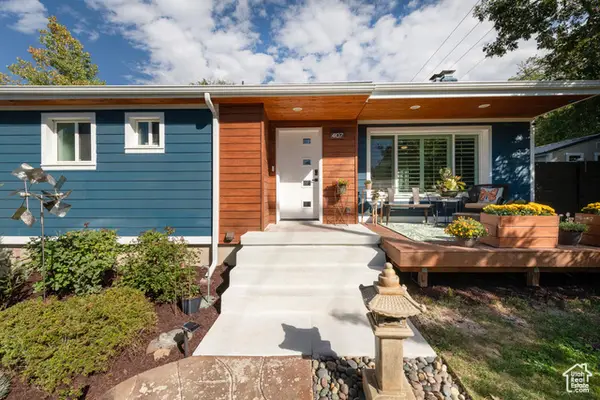 $1,200,000Active6 beds 3 baths3,342 sq. ft.
$1,200,000Active6 beds 3 baths3,342 sq. ft.4107 S Mars Way, Salt Lake City, UT 84124
MLS# 2114264Listed by: PLUMB & COMPANY REALTORS LLP - New
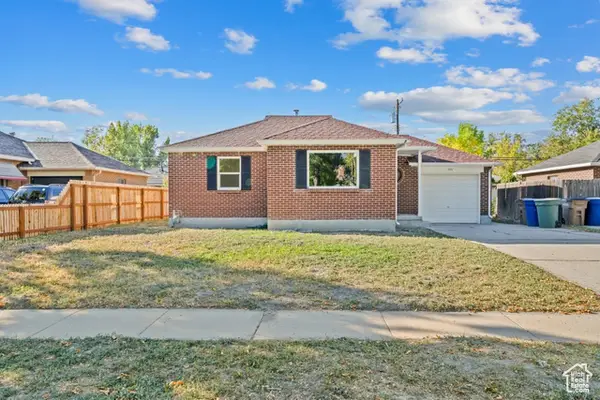 $460,000Active3 beds 1 baths1,680 sq. ft.
$460,000Active3 beds 1 baths1,680 sq. ft.1031 W Rambler Dr N, Salt Lake City, UT 84116
MLS# 2114062Listed by: RIDGELINE REALTY - New
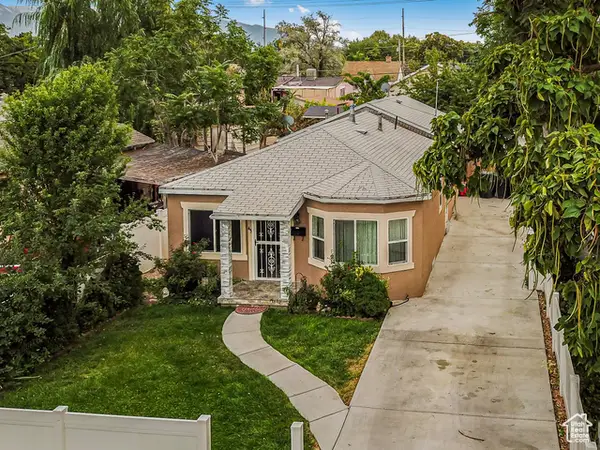 $500,000Active3 beds 2 baths1,382 sq. ft.
$500,000Active3 beds 2 baths1,382 sq. ft.45 W Crystal Ave, Salt Lake City, UT 84115
MLS# 2114261Listed by: JEFFERSON STREET PROPERTIES, LLC - New
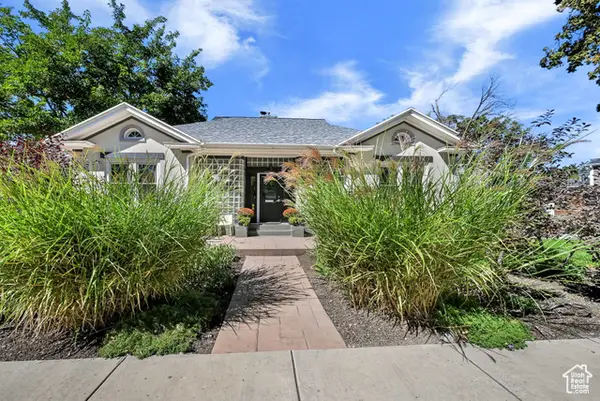 $1,275,000Active3 beds 3 baths3,182 sq. ft.
$1,275,000Active3 beds 3 baths3,182 sq. ft.928 S 1500 St E, Salt Lake City, UT 84105
MLS# 2114201Listed by: COLDWELL BANKER REALTY (SALT LAKE-SUGAR HOUSE) - New
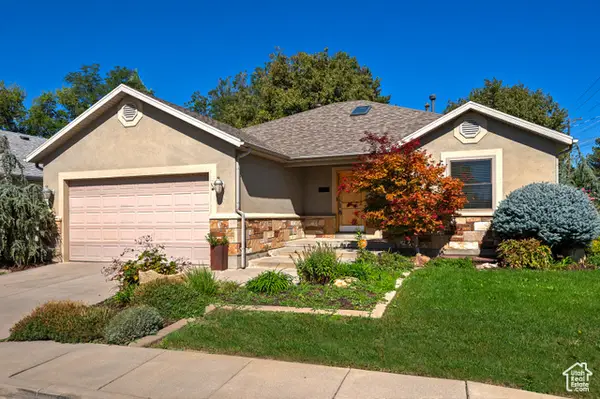 $1,150,000Active4 beds 3 baths3,244 sq. ft.
$1,150,000Active4 beds 3 baths3,244 sq. ft.1689 E Kierstin Pl, Salt Lake City, UT 84108
MLS# 2114187Listed by: UTAH REAL ESTATE PC - New
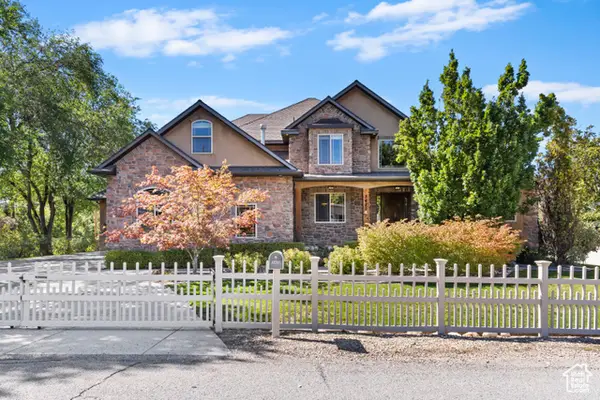 $1,650,000Active4 beds 3 baths5,557 sq. ft.
$1,650,000Active4 beds 3 baths5,557 sq. ft.3420 S Pioneer St, Salt Lake City, UT 84109
MLS# 2114142Listed by: COLDWELL BANKER REALTY (STATION PARK) - New
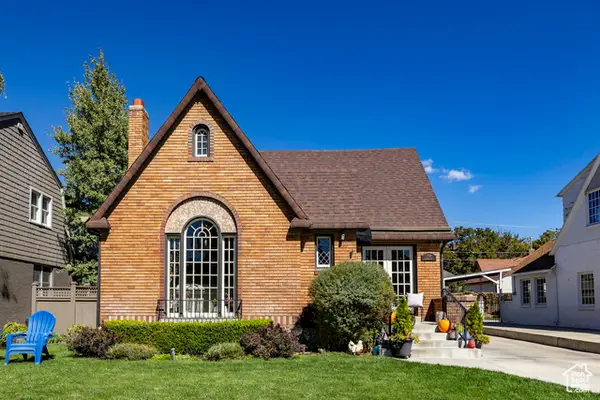 $1,300,000Active4 beds 3 baths2,782 sq. ft.
$1,300,000Active4 beds 3 baths2,782 sq. ft.1769 E Herbert Ave S, Salt Lake City, UT 84108
MLS# 2114113Listed by: SUMMIT SOTHEBY'S INTERNATIONAL REALTY
