4605 S Ledgemont Dr E, Salt Lake City, UT 84124
Local realty services provided by:ERA Brokers Consolidated
4605 S Ledgemont Dr E,Salt Lake City, UT 84124
$3,290,000
- 4 Beds
- 5 Baths
- 4,993 sq. ft.
- Single family
- Active
Listed by: jake h. gurr
Office: gurr real estate utah, llc.
MLS#:2098426
Source:SL
Price summary
- Price:$3,290,000
- Price per sq. ft.:$658.92
About this home
Fully remodeled in 2025, this stunning 4-bedroom, 5-bath residence blends modern luxury with timeless design. Perched to capture breathtaking panoramic views of the mountains and city skyline. Inside, every detail has been thoughtfully upgraded. The heart of the home is a gourmet kitchen equipped with high-end appliances, double ovens, a large center island, butler's pantry, formal dining room, and a built-in pebble ice maker, perfect for entertaining or everyday living. The owner's suite is a true retreat, featuring a spa-like bathroom with heated floors and bench, a soaking tub, walk-in rain shower, massive custom closet, private laundry, and dedicated climate control. A junior suite with heated bathroom floors, a home office, and a spacious living room round out the main level. The lower level offers even more: two bedrooms with a Jack-and-Jill bath, a theater room, kitchenette, family room, home gym, and a second laundry room. The home also features a heated driveway and walkways for year-round comfort and ease.
Contact an agent
Home facts
- Year built:1962
- Listing ID #:2098426
- Added:120 day(s) ago
- Updated:November 11, 2025 at 12:01 PM
Rooms and interior
- Bedrooms:4
- Total bathrooms:5
- Full bathrooms:2
- Half bathrooms:2
- Living area:4,993 sq. ft.
Heating and cooling
- Cooling:Central Air
- Heating:Gas: Central
Structure and exterior
- Roof:Asphalt, Membrane
- Year built:1962
- Building area:4,993 sq. ft.
- Lot area:0.61 Acres
Schools
- High school:Skyline
- Middle school:Churchill
- Elementary school:Oakridge
Utilities
- Water:Culinary, Water Connected
- Sewer:Sewer Connected, Sewer: Connected
Finances and disclosures
- Price:$3,290,000
- Price per sq. ft.:$658.92
- Tax amount:$5,390
New listings near 4605 S Ledgemont Dr E
- New
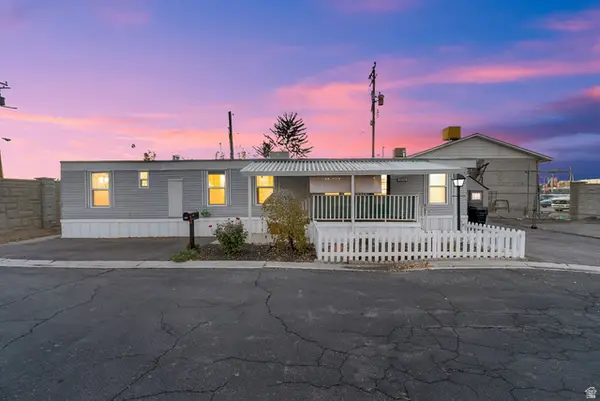 $50,000Active3 beds 1 baths950 sq. ft.
$50,000Active3 beds 1 baths950 sq. ft.2906 S Garden Park Cir, Salt Lake City, UT 84115
MLS# 2122186Listed by: ACTION TEAM REALTY - New
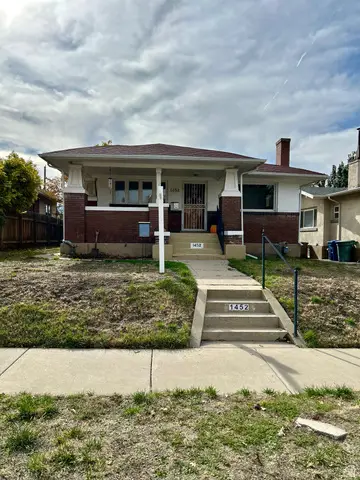 $737,000Active4 beds 2 baths2,420 sq. ft.
$737,000Active4 beds 2 baths2,420 sq. ft.1452 E Gilmer Dr S, Salt Lake City, UT 84105
MLS# 2122191Listed by: CALLITHOME UTAH, LLC - New
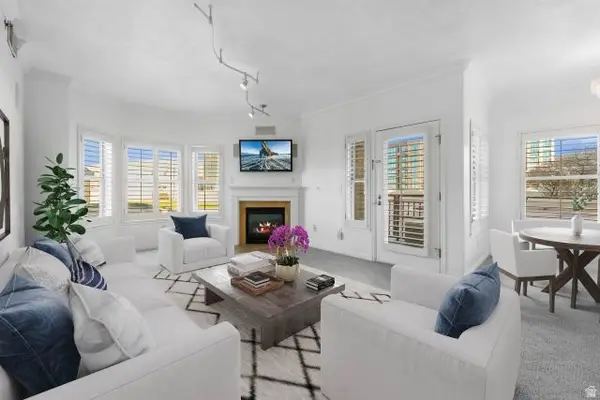 $529,900Active2 beds 2 baths1,064 sq. ft.
$529,900Active2 beds 2 baths1,064 sq. ft.5 S 500 W #508, Salt Lake City, UT 84101
MLS# 2122233Listed by: EQUITY REAL ESTATE - PARADIGM - New
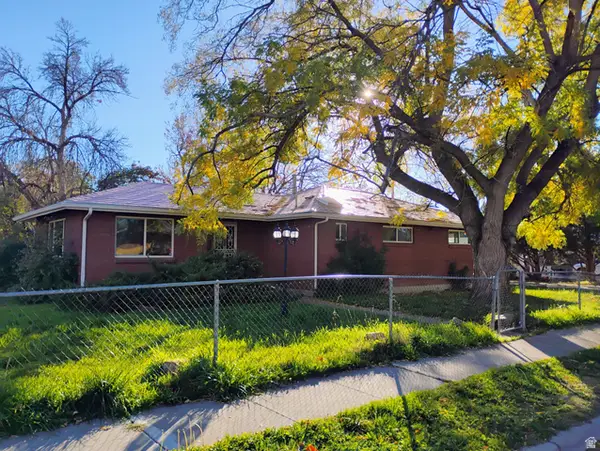 $435,900Active3 beds 2 baths1,285 sq. ft.
$435,900Active3 beds 2 baths1,285 sq. ft.1601 W 800 N, Salt Lake City, UT 84116
MLS# 2122238Listed by: INTERMOUNTAIN PROPERTIES - New
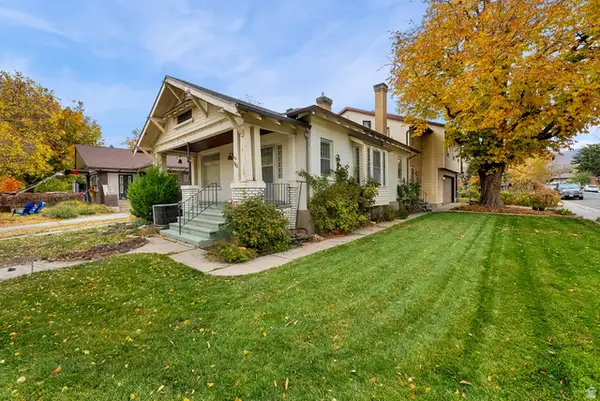 $795,000Active5 beds 2 baths3,764 sq. ft.
$795,000Active5 beds 2 baths3,764 sq. ft.1901 S 1000 E, Salt Lake City, UT 84105
MLS# 2122140Listed by: COLDWELL BANKER REALTY (SALT LAKE-SUGAR HOUSE) - New
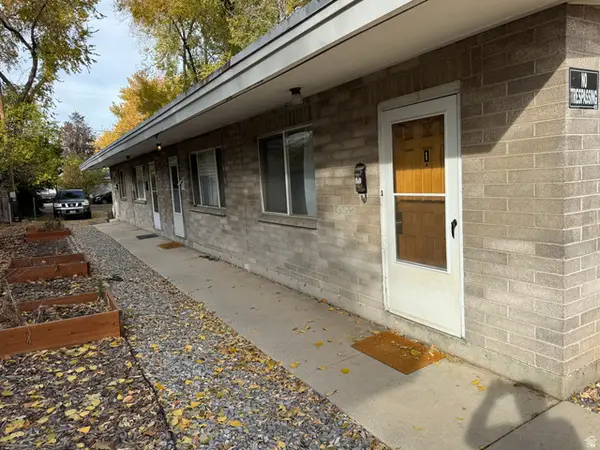 $740,000Active4 beds 4 baths2,175 sq. ft.
$740,000Active4 beds 4 baths2,175 sq. ft.1374 S 600 E #1-4, Salt Lake City, UT 84105
MLS# 2122111Listed by: RE/MAX ASSOCIATES - New
 $459,000Active5 beds 2 baths1,824 sq. ft.
$459,000Active5 beds 2 baths1,824 sq. ft.5867 S 4090 W, Salt Lake City, UT 84118
MLS# 2122118Listed by: KW SOUTH VALLEY KELLER WILLIAMS - New
 $455,000Active4 beds 2 baths1,816 sq. ft.
$455,000Active4 beds 2 baths1,816 sq. ft.4360 W 5335 S, Salt Lake City, UT 84118
MLS# 2122103Listed by: EQUITY REAL ESTATE (SOLID) - New
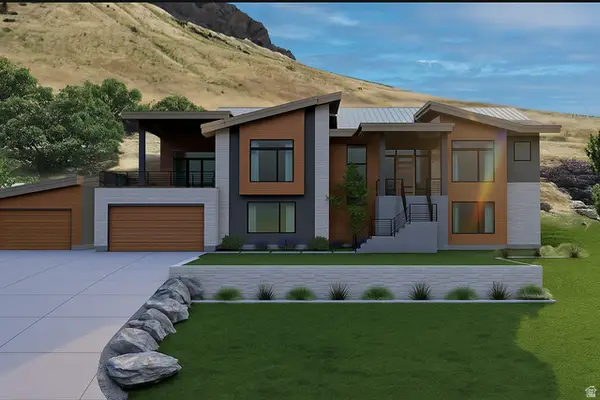 $650,000Active0.52 Acres
$650,000Active0.52 Acres1144 N Twickenham Dr #137, Salt Lake City, UT 84103
MLS# 2122101Listed by: KW SOUTH VALLEY KELLER WILLIAMS - New
 $620,000Active6 beds 4 baths3,211 sq. ft.
$620,000Active6 beds 4 baths3,211 sq. ft.6007 W Jargon Way, Salt Lake City, UT 84118
MLS# 2122091Listed by: FRESH AND NEW REAL ESTATE
