48 E 200 N #1, Salt Lake City, UT 84103
Local realty services provided by:ERA Realty Center
48 E 200 N #1,Salt Lake City, UT 84103
$749,000
- 3 Beds
- 3 Baths
- 2,200 sq. ft.
- Single family
- Active
Listed by:sydney rosenblatt
Office:kw salt lake city keller williams real estate
MLS#:2028035
Source:SL
Price summary
- Price:$749,000
- Price per sq. ft.:$340.45
About this home
NEW PRICE! Invest or occupy. Step into a contributing building in the Historic District, the Moroni H. Kimball House, a beautifully preserved Folk Victorian triplex. Steps from the Capitol and directly across from the McCune Mansion, now available for the first time. The property features multiple furnaces, water heaters, separate gas, and electric meters with all utilities paid by tenants. Tenant retention is impeccable with potential for increased rents, vacancy can be negotiated. The well-maintained historic residence showcases unique details such as a clay roof that can last for a century, original vintage floral wallpaper, a historic 19th century gothic engraved fireplace, and plentiful windows. RMF 75 and UI zoning offer flexibility for single family conversion, multifamily, or rentals in a prime location known for strong appreciation. Rich with provenance, this residence carries an extraordinary legacy. Once associated with Heber C. Kimball, one of the original twelve apostles of the early Latter Day Saint movement, it later became home to William Spry, Utah's third governor and a United States Marshal. More recently, it was held by Garbett Homes, a respected local builder. Just minutes from downtown dining, shopping, parks, and cultural landmarks, this property offers a rare opportunity to own a distinguished piece of Utah history that has long attracted the attention of notable investors. Rental income statement available upon request; contact the listing agent via call or text anytime to request details.
Contact an agent
Home facts
- Year built:1888
- Listing ID #:2028035
- Added:286 day(s) ago
- Updated:September 29, 2025 at 10:54 AM
Rooms and interior
- Bedrooms:3
- Total bathrooms:3
- Full bathrooms:3
- Living area:2,200 sq. ft.
Heating and cooling
- Heating:Gas: Central
Structure and exterior
- Roof:Pitched, Tile
- Year built:1888
- Building area:2,200 sq. ft.
- Lot area:0.1 Acres
Schools
- High school:East
- Middle school:Hillside
- Elementary school:Bonneville
Utilities
- Water:Culinary, Water Connected
- Sewer:Sewer Connected, Sewer: Connected
Finances and disclosures
- Price:$749,000
- Price per sq. ft.:$340.45
- Tax amount:$2,322
New listings near 48 E 200 N #1
- New
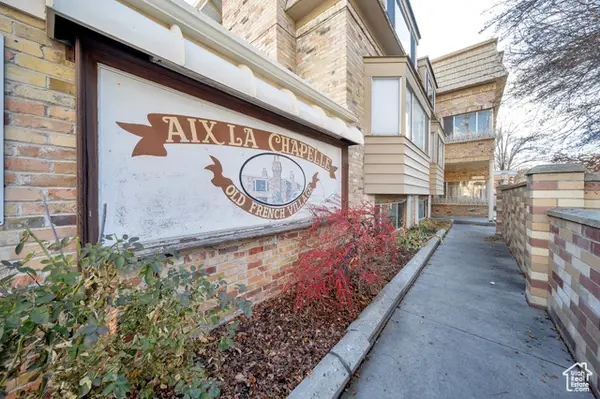 $215,000Active-- beds 1 baths493 sq. ft.
$215,000Active-- beds 1 baths493 sq. ft.2220 E Murray Holladay Rd #122, Salt Lake City, UT 84117
MLS# 2114328Listed by: KW SOUTH VALLEY KELLER WILLIAMS - Open Sat, 2 to 4pmNew
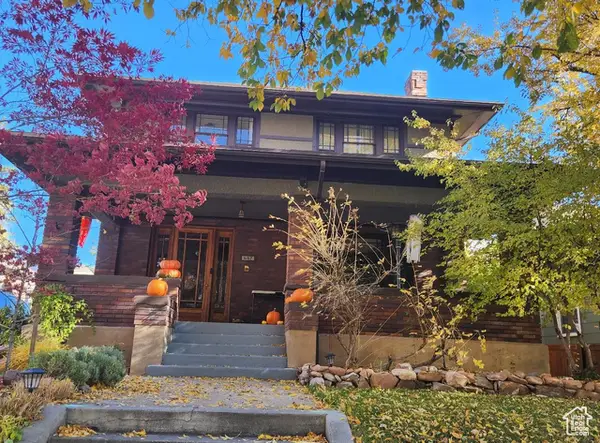 $1,199,999Active5 beds 3 baths3,185 sq. ft.
$1,199,999Active5 beds 3 baths3,185 sq. ft.447 S 1200 E, Salt Lake City, UT 84102
MLS# 2114310Listed by: ENDURANCE REAL ESTATE, LLC - New
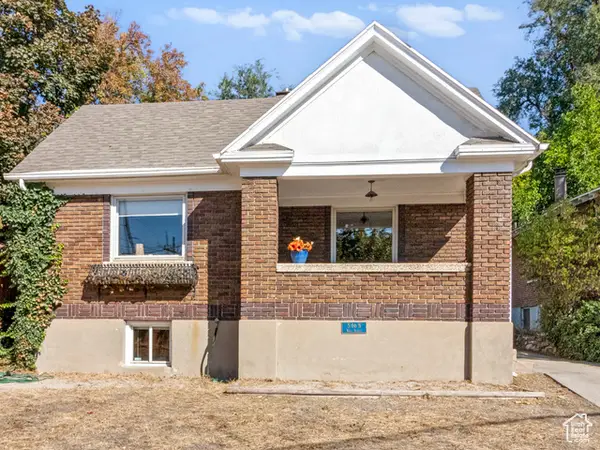 $624,900Active3 beds 2 baths2,098 sq. ft.
$624,900Active3 beds 2 baths2,098 sq. ft.546 N Wall St, Salt Lake City, UT 84103
MLS# 2114286Listed by: URBAN UTAH HOMES & ESTATES, LLC - New
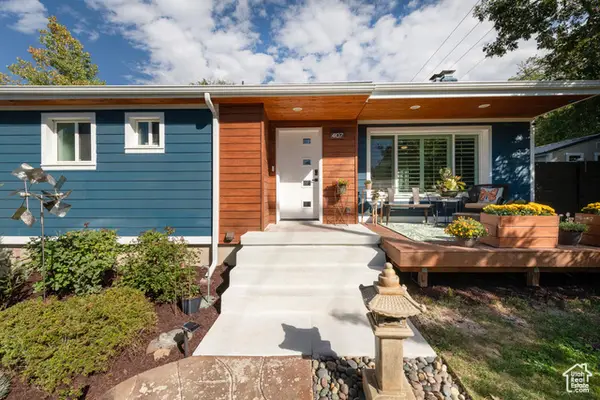 $1,200,000Active6 beds 3 baths3,342 sq. ft.
$1,200,000Active6 beds 3 baths3,342 sq. ft.4107 S Mars Way, Salt Lake City, UT 84124
MLS# 2114264Listed by: PLUMB & COMPANY REALTORS LLP - New
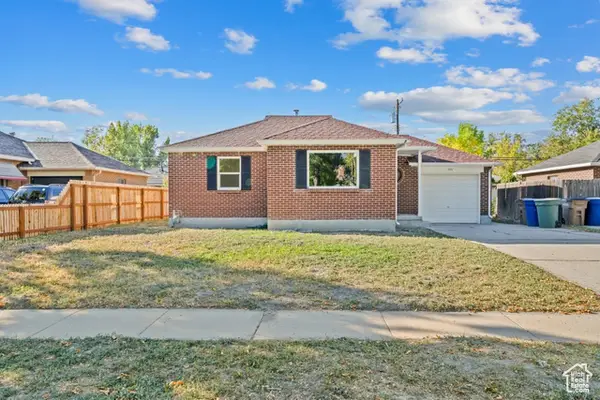 $460,000Active3 beds 1 baths1,680 sq. ft.
$460,000Active3 beds 1 baths1,680 sq. ft.1031 W Rambler Dr N, Salt Lake City, UT 84116
MLS# 2114062Listed by: RIDGELINE REALTY - New
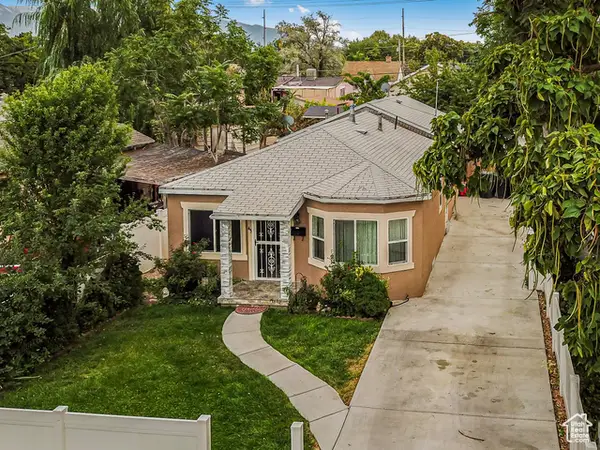 $500,000Active3 beds 2 baths1,382 sq. ft.
$500,000Active3 beds 2 baths1,382 sq. ft.45 W Crystal Ave, Salt Lake City, UT 84115
MLS# 2114261Listed by: JEFFERSON STREET PROPERTIES, LLC - New
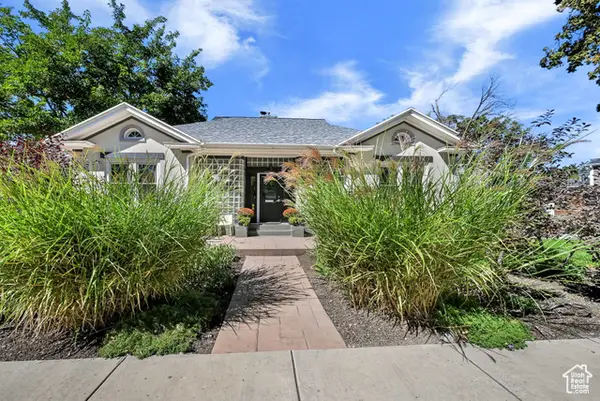 $1,275,000Active3 beds 3 baths3,182 sq. ft.
$1,275,000Active3 beds 3 baths3,182 sq. ft.928 S 1500 St E, Salt Lake City, UT 84105
MLS# 2114201Listed by: COLDWELL BANKER REALTY (SALT LAKE-SUGAR HOUSE) - New
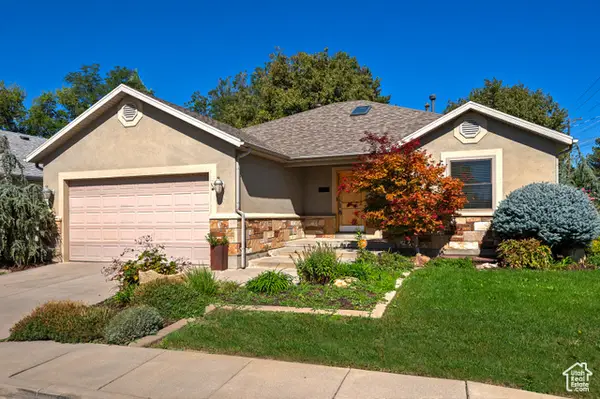 $1,150,000Active4 beds 3 baths3,244 sq. ft.
$1,150,000Active4 beds 3 baths3,244 sq. ft.1689 E Kierstin Pl, Salt Lake City, UT 84108
MLS# 2114187Listed by: UTAH REAL ESTATE PC - New
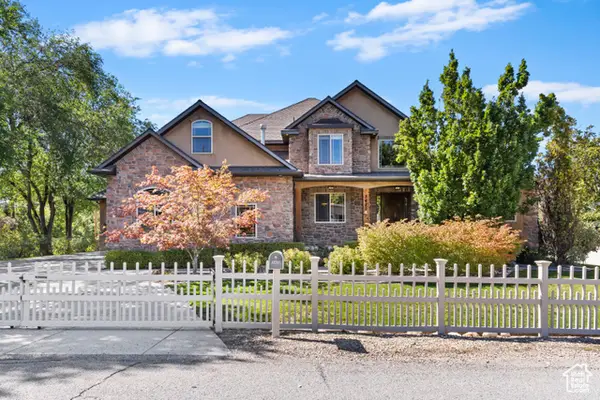 $1,650,000Active4 beds 3 baths5,557 sq. ft.
$1,650,000Active4 beds 3 baths5,557 sq. ft.3420 S Pioneer St, Salt Lake City, UT 84109
MLS# 2114142Listed by: COLDWELL BANKER REALTY (STATION PARK) - New
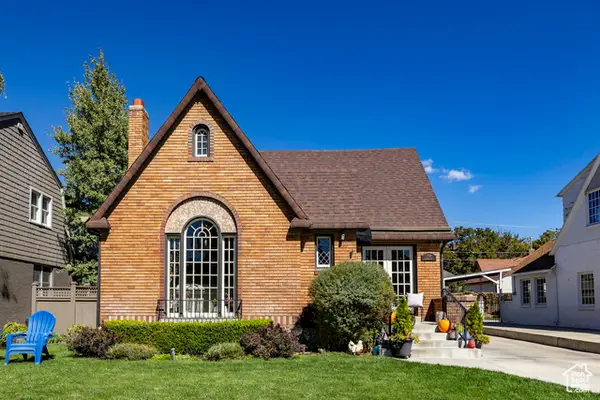 $1,300,000Active4 beds 3 baths2,782 sq. ft.
$1,300,000Active4 beds 3 baths2,782 sq. ft.1769 E Herbert Ave S, Salt Lake City, UT 84108
MLS# 2114113Listed by: SUMMIT SOTHEBY'S INTERNATIONAL REALTY
