4807 S Heath Ave W, Salt Lake City, UT 84118
Local realty services provided by:ERA Brokers Consolidated
4807 S Heath Ave W,Salt Lake City, UT 84118
$470,000
- 4 Beds
- 2 Baths
- 1,804 sq. ft.
- Single family
- Active
Listed by:sean erickson
Office:kw salt lake city keller williams real estate
MLS#:2097967
Source:SL
Price summary
- Price:$470,000
- Price per sq. ft.:$260.53
About this home
Price improvement! Welcome to 4807 S Heath Ave-a move-in ready 4-bedroom, 2-bath home that checks all the boxes. Inside, you'll find an updated kitchen with modern finishes, plenty of cabinet space, and room to cook and gather. The open layout offers a comfortable flow from the kitchen to the living areas, perfect for everyday life or entertaining. Possible ADU with separate entrance to the basement from the garage. All four bedrooms are well-sized, with flexible options for a home office or guest room. Both bathrooms are clean and functional, with updates where it counts. The 1-car garage adds convenience, and the backyard has space to relax, garden, or play. Fresh, functional, and ready to go-this is a solid home in a convenient location. Schedule your showing today. Contact Andrew Pelishek at Zions Bank to see if you qualify for the 3% down no MI loan on this property. Andrew.Pelishek@zionsbank.com (920) 530-7711 Square footage figures are provided as a courtesy estimate only and were obtained from county records. Buyer is advised to obtain an independent measurement.
Contact an agent
Home facts
- Year built:1978
- Listing ID #:2097967
- Added:80 day(s) ago
- Updated:September 29, 2025 at 11:02 AM
Rooms and interior
- Bedrooms:4
- Total bathrooms:2
- Full bathrooms:2
- Living area:1,804 sq. ft.
Heating and cooling
- Cooling:Central Air, Evaporative Cooling
- Heating:Forced Air, Gas: Central
Structure and exterior
- Roof:Asphalt
- Year built:1978
- Building area:1,804 sq. ft.
- Lot area:0.16 Acres
Schools
- High school:Kearns
- Middle school:Thomas Jefferson
- Elementary school:Western Hills
Utilities
- Water:Culinary, Water Connected
- Sewer:Sewer Connected, Sewer: Connected, Sewer: Public
Finances and disclosures
- Price:$470,000
- Price per sq. ft.:$260.53
- Tax amount:$2,941
New listings near 4807 S Heath Ave W
- New
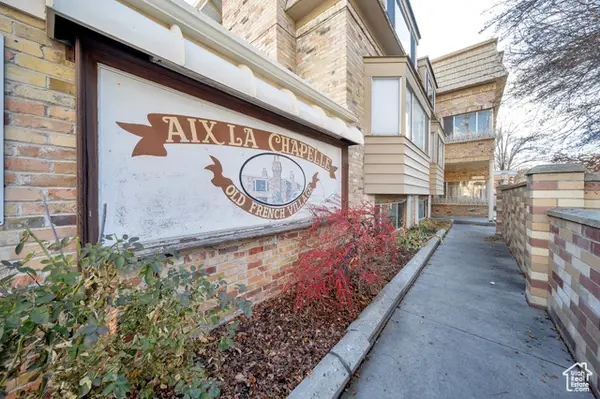 $215,000Active-- beds 1 baths493 sq. ft.
$215,000Active-- beds 1 baths493 sq. ft.2220 E Murray Holladay Rd #122, Salt Lake City, UT 84117
MLS# 2114328Listed by: KW SOUTH VALLEY KELLER WILLIAMS - Open Sat, 2 to 4pmNew
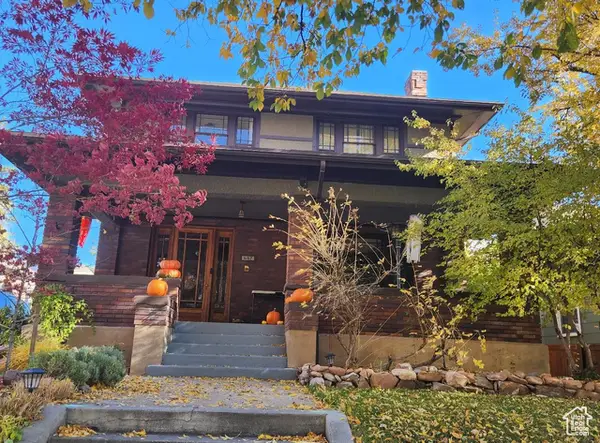 $1,199,999Active5 beds 3 baths3,185 sq. ft.
$1,199,999Active5 beds 3 baths3,185 sq. ft.447 S 1200 E, Salt Lake City, UT 84102
MLS# 2114310Listed by: ENDURANCE REAL ESTATE, LLC - New
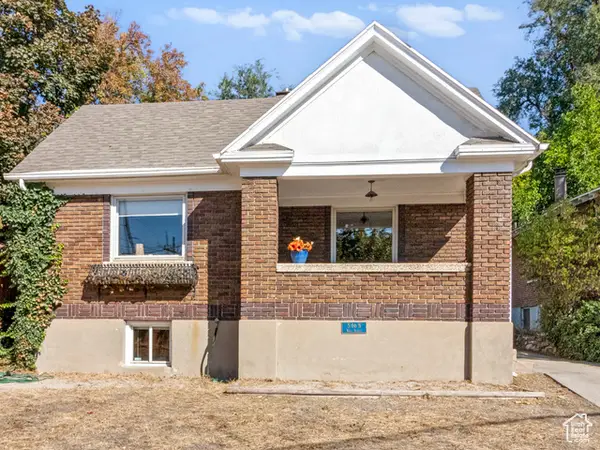 $624,900Active3 beds 2 baths2,098 sq. ft.
$624,900Active3 beds 2 baths2,098 sq. ft.546 N Wall St, Salt Lake City, UT 84103
MLS# 2114286Listed by: URBAN UTAH HOMES & ESTATES, LLC - New
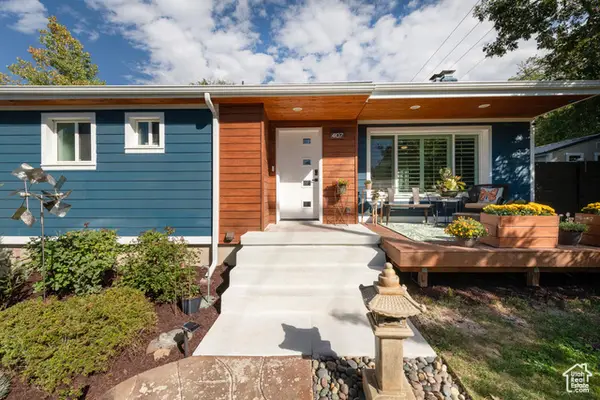 $1,200,000Active6 beds 3 baths3,342 sq. ft.
$1,200,000Active6 beds 3 baths3,342 sq. ft.4107 S Mars Way, Salt Lake City, UT 84124
MLS# 2114264Listed by: PLUMB & COMPANY REALTORS LLP - New
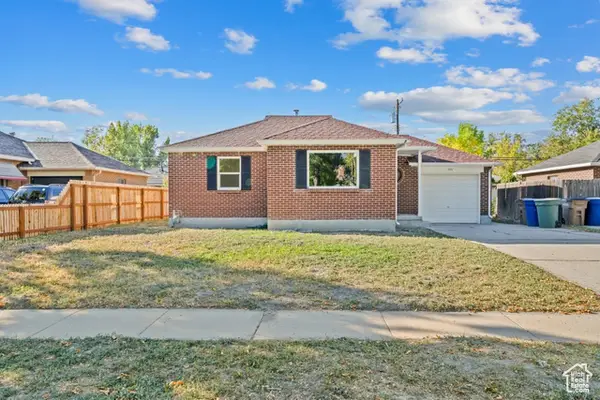 $460,000Active3 beds 1 baths1,680 sq. ft.
$460,000Active3 beds 1 baths1,680 sq. ft.1031 W Rambler Dr N, Salt Lake City, UT 84116
MLS# 2114062Listed by: RIDGELINE REALTY - New
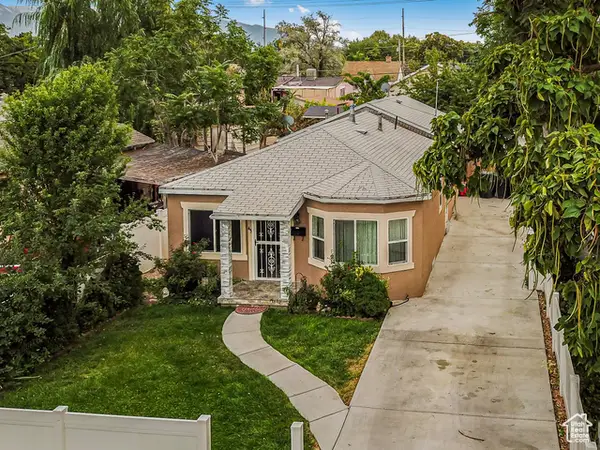 $500,000Active3 beds 2 baths1,382 sq. ft.
$500,000Active3 beds 2 baths1,382 sq. ft.45 W Crystal Ave, Salt Lake City, UT 84115
MLS# 2114261Listed by: JEFFERSON STREET PROPERTIES, LLC - New
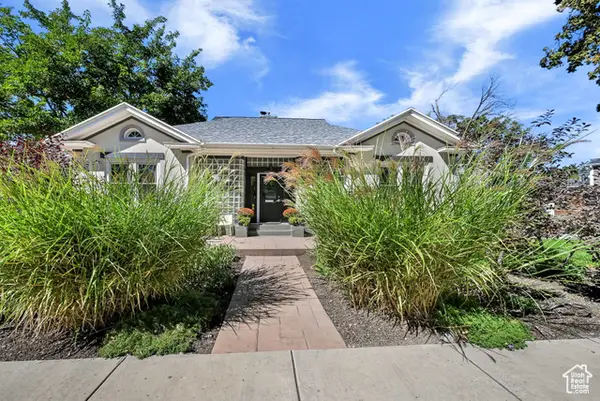 $1,275,000Active3 beds 3 baths3,182 sq. ft.
$1,275,000Active3 beds 3 baths3,182 sq. ft.928 S 1500 St E, Salt Lake City, UT 84105
MLS# 2114201Listed by: COLDWELL BANKER REALTY (SALT LAKE-SUGAR HOUSE) - New
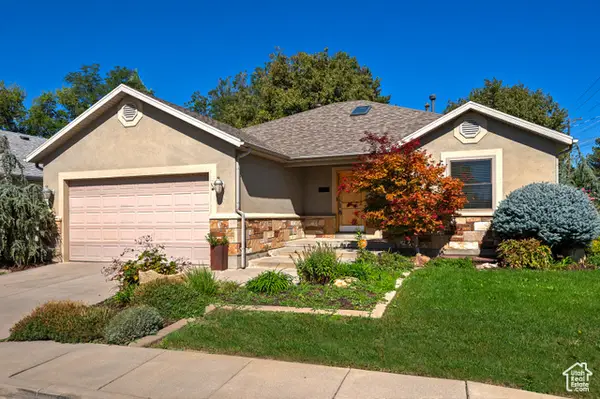 $1,150,000Active4 beds 3 baths3,244 sq. ft.
$1,150,000Active4 beds 3 baths3,244 sq. ft.1689 E Kierstin Pl, Salt Lake City, UT 84108
MLS# 2114187Listed by: UTAH REAL ESTATE PC - New
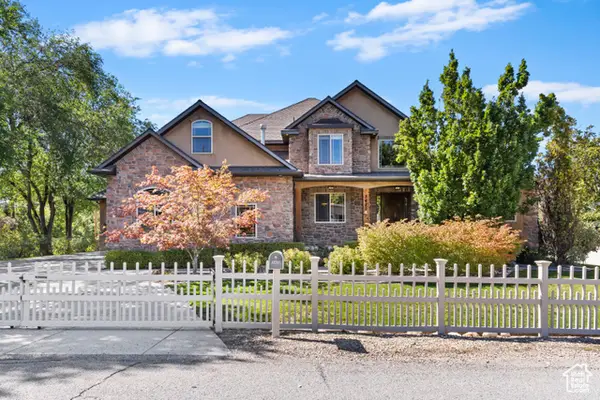 $1,650,000Active4 beds 3 baths5,557 sq. ft.
$1,650,000Active4 beds 3 baths5,557 sq. ft.3420 S Pioneer St, Salt Lake City, UT 84109
MLS# 2114142Listed by: COLDWELL BANKER REALTY (STATION PARK) - New
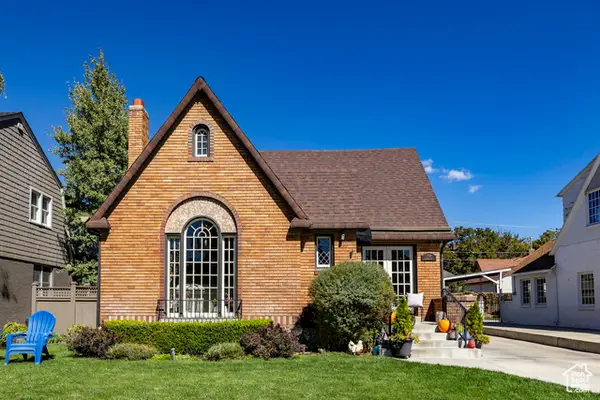 $1,300,000Active4 beds 3 baths2,782 sq. ft.
$1,300,000Active4 beds 3 baths2,782 sq. ft.1769 E Herbert Ave S, Salt Lake City, UT 84108
MLS# 2114113Listed by: SUMMIT SOTHEBY'S INTERNATIONAL REALTY
