4821 S Fortuna Way, Salt Lake City, UT 84124
Local realty services provided by:ERA Brokers Consolidated
Listed by:adam cluff
Office:real estate essentials
MLS#:2053425
Source:SL
Price summary
- Price:$1,024,000
- Price per sq. ft.:$333.99
About this home
Back from being under contract **Motivated Seller, Willing to include $25,000 to help with closing costs.*** ***Rare 1/2 Acre Lot ***in Beautiful Olympus Cove Enjoy exceptional valley views from this stunning home featuring a modern floor plan and vaulted ceilings throughout. The generously sized primary suite includes a full bath and walk-in closet, offering a peaceful retreat. The home also boasts new Brazilian cherry hardwood floors, triple-pane windows, stainless steel kitchen appliances, and sleek quartz countertops. With plenty of storage both inside and in the large 2-car garage, this home provides ample space for your belongings. The huge half-acre lot offers privacy and direct trail access to Mt. Olympus and the Bonneville Shoreline Trails-perfect for outdoor enthusiasts. Enjoy easy access to nearby ski resorts, shopping, freeways, parks, and highly-rated neighborhood schools. The third bedroom on the main floor does not include a closet, offering flexibility in its use. Square footage figures are provided as a courtesy estimate only, based on county records. Buyer is advised to obtain an independent measurement.
Contact an agent
Home facts
- Year built:1996
- Listing ID #:2053425
- Added:297 day(s) ago
- Updated:September 29, 2025 at 10:54 AM
Rooms and interior
- Bedrooms:4
- Total bathrooms:3
- Full bathrooms:2
- Living area:3,066 sq. ft.
Heating and cooling
- Cooling:Central Air
- Heating:Forced Air, Gas: Central
Structure and exterior
- Roof:Asphalt
- Year built:1996
- Building area:3,066 sq. ft.
- Lot area:0.52 Acres
Schools
- High school:Skyline
- Middle school:Churchill
- Elementary school:Oakridge
Utilities
- Water:Culinary, Water Connected
- Sewer:Sewer Connected, Sewer: Connected
Finances and disclosures
- Price:$1,024,000
- Price per sq. ft.:$333.99
- Tax amount:$4,744
New listings near 4821 S Fortuna Way
- New
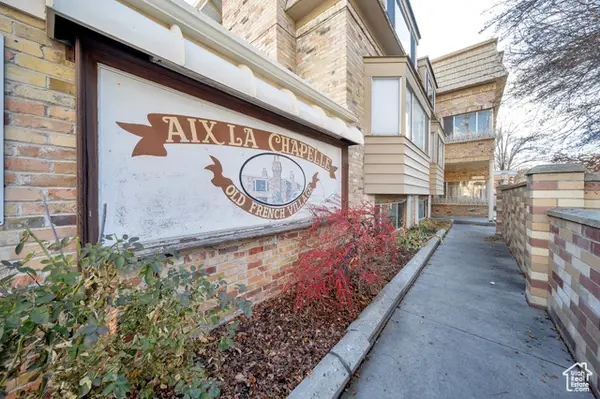 $215,000Active-- beds 1 baths493 sq. ft.
$215,000Active-- beds 1 baths493 sq. ft.2220 E Murray Holladay Rd #122, Salt Lake City, UT 84117
MLS# 2114328Listed by: KW SOUTH VALLEY KELLER WILLIAMS - Open Sat, 2 to 4pmNew
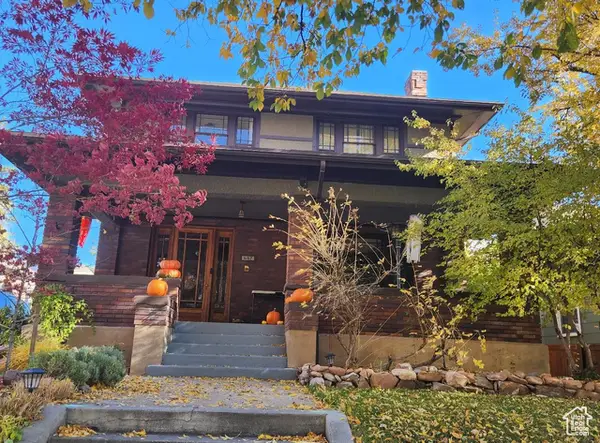 $1,199,999Active5 beds 3 baths3,185 sq. ft.
$1,199,999Active5 beds 3 baths3,185 sq. ft.447 S 1200 E, Salt Lake City, UT 84102
MLS# 2114310Listed by: ENDURANCE REAL ESTATE, LLC - New
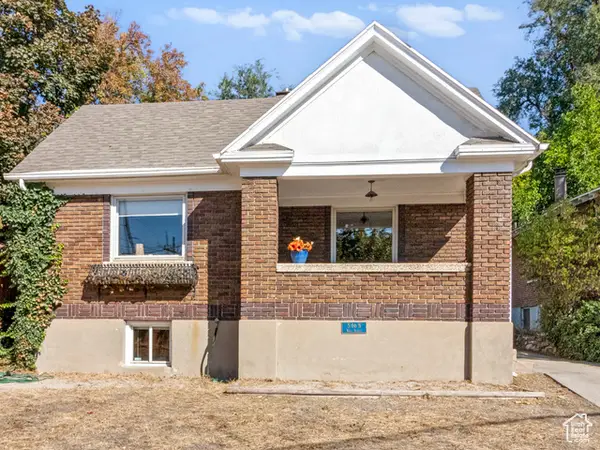 $624,900Active3 beds 2 baths2,098 sq. ft.
$624,900Active3 beds 2 baths2,098 sq. ft.546 N Wall St, Salt Lake City, UT 84103
MLS# 2114286Listed by: URBAN UTAH HOMES & ESTATES, LLC - New
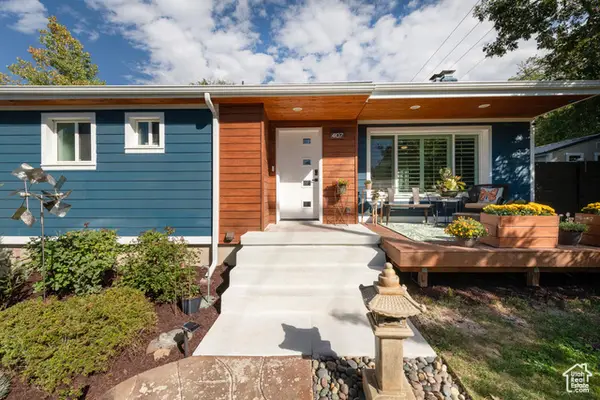 $1,200,000Active6 beds 3 baths3,342 sq. ft.
$1,200,000Active6 beds 3 baths3,342 sq. ft.4107 S Mars Way, Salt Lake City, UT 84124
MLS# 2114264Listed by: PLUMB & COMPANY REALTORS LLP - New
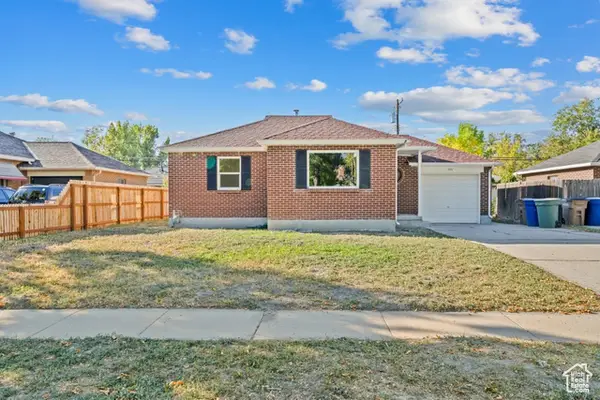 $460,000Active3 beds 1 baths1,680 sq. ft.
$460,000Active3 beds 1 baths1,680 sq. ft.1031 W Rambler Dr N, Salt Lake City, UT 84116
MLS# 2114062Listed by: RIDGELINE REALTY - New
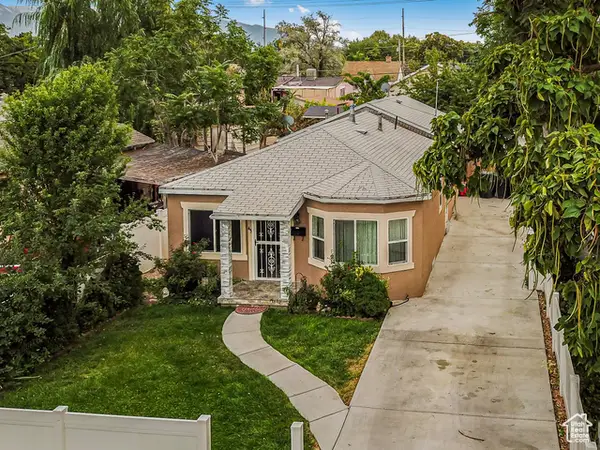 $500,000Active3 beds 2 baths1,382 sq. ft.
$500,000Active3 beds 2 baths1,382 sq. ft.45 W Crystal Ave, Salt Lake City, UT 84115
MLS# 2114261Listed by: JEFFERSON STREET PROPERTIES, LLC - New
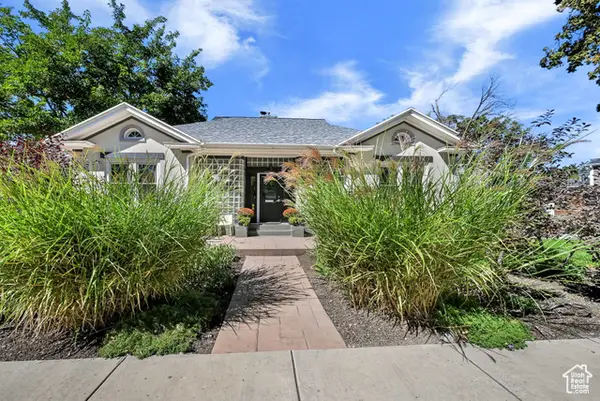 $1,275,000Active3 beds 3 baths3,182 sq. ft.
$1,275,000Active3 beds 3 baths3,182 sq. ft.928 S 1500 St E, Salt Lake City, UT 84105
MLS# 2114201Listed by: COLDWELL BANKER REALTY (SALT LAKE-SUGAR HOUSE) - New
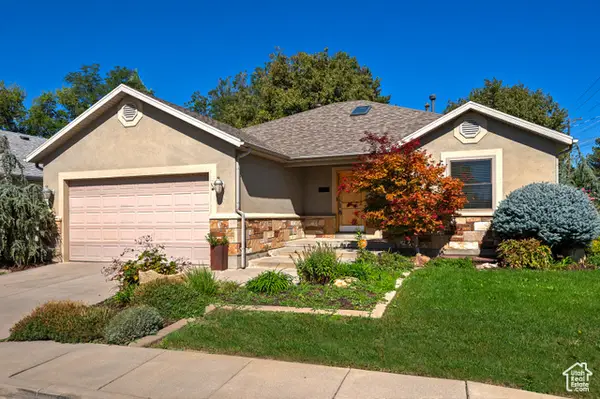 $1,150,000Active4 beds 3 baths3,244 sq. ft.
$1,150,000Active4 beds 3 baths3,244 sq. ft.1689 E Kierstin Pl, Salt Lake City, UT 84108
MLS# 2114187Listed by: UTAH REAL ESTATE PC - New
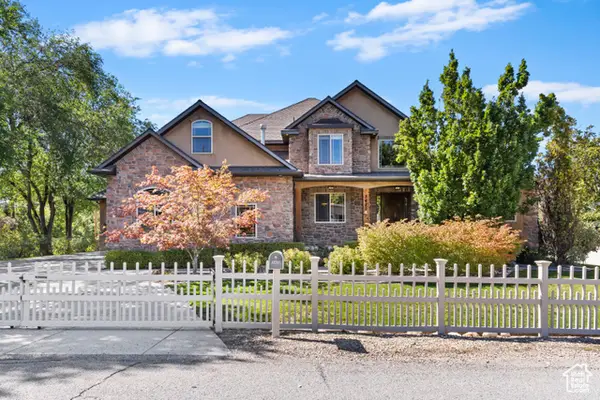 $1,650,000Active4 beds 3 baths5,557 sq. ft.
$1,650,000Active4 beds 3 baths5,557 sq. ft.3420 S Pioneer St, Salt Lake City, UT 84109
MLS# 2114142Listed by: COLDWELL BANKER REALTY (STATION PARK) - New
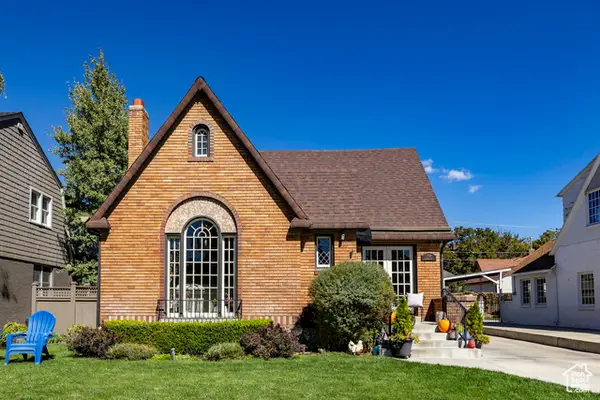 $1,300,000Active4 beds 3 baths2,782 sq. ft.
$1,300,000Active4 beds 3 baths2,782 sq. ft.1769 E Herbert Ave S, Salt Lake City, UT 84108
MLS# 2114113Listed by: SUMMIT SOTHEBY'S INTERNATIONAL REALTY
