515 S 1000 E #706, Salt Lake City, UT 84102
Local realty services provided by:ERA Realty Center
Listed by: cassie a. belnap
Office: presidio real estate
MLS#:2093505
Source:SL
Price summary
- Price:$485,000
- Price per sq. ft.:$345.69
- Monthly HOA dues:$472
About this home
Experience elevated city living in this beautifully updated three bedroom condo, ideally located in one of Salt Lake City's most established high-rise communities with captivating views. Situated in the desirable Aztec building, this spacious residence offers the perfect blend of comfort, convenience, and dynamic city living. The open-concept layout is filled with natural light and designed for both everyday living and entertaining. The oversized primary suite features a private en suite bath and generous closet space, while the entire unit has been thoughtfully upgraded to enhance style and functionality. Recent improvements include a brand-new washer and dryer (included), a new air conditioning unit, fresh carpet and LVP flooring, updated toilets, bathroom sinks and faucets, new kitchen countertops and sink, and a new water heater, making this home truly move-in ready. This condo also comes with a premium parking space located just steps from the building entrance, providing unmatched convenience. Directly in front of the stall is storage, perfect for seasonal or recreational items. Additionally, a private storage unit in the basement, approximately the size of a walk-in closet, offers even more space to keep your belongings organized and secure. Step out onto your private balcony to enjoy breathtaking sunrise views with the downtown skyline and Wasatch Mountains as your backdrop a picture-perfect setting to unwind at the end of the day. Perfectly positioned just minutes from the University of Utah and within walking distance to Trolley Square and the 9th & 9th district, this location offers the best of Salt Lake's shopping, dining, and culture. An all-new fitness center is slated to open in 2026, adding even more value to this well-maintained building. Whether you're looking for a stylish primary residence or a modern city retreat, this condo combines comfort, convenience, and lifestyle in one remarkable package. Schedule your private showing today! Please note: The Aztec building does have rental restrictions; however, if the unit is owner-occupied or a family member resides there, it may be possible to rent out one or two bedrooms with HOA approval-offering a flexible option for shared living or supplemental income. Buyer/Buyer's agent to verify all information for accuracy.
Contact an agent
Home facts
- Year built:1965
- Listing ID #:2093505
- Added:146 day(s) ago
- Updated:November 13, 2025 at 11:58 AM
Rooms and interior
- Bedrooms:3
- Total bathrooms:2
- Full bathrooms:1
- Living area:1,403 sq. ft.
Heating and cooling
- Cooling:Central Air
- Heating:Electric
Structure and exterior
- Roof:Tar/Gravel
- Year built:1965
- Building area:1,403 sq. ft.
- Lot area:0.01 Acres
Schools
- High school:East
- Middle school:Bryant
- Elementary school:Bennion (M Lynn)
Utilities
- Water:Culinary, Water Connected
- Sewer:Sewer Connected, Sewer: Connected, Sewer: Public
Finances and disclosures
- Price:$485,000
- Price per sq. ft.:$345.69
- Tax amount:$1,806
New listings near 515 S 1000 E #706
- New
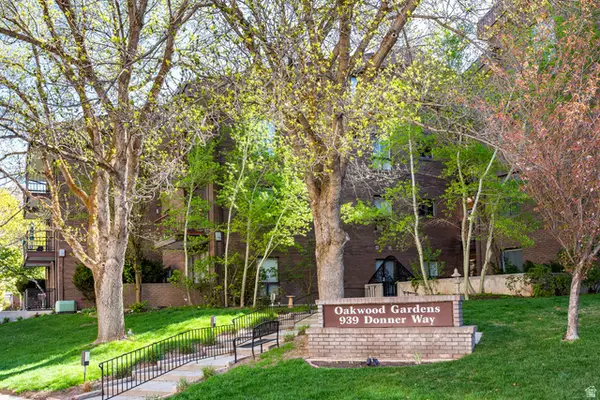 $310,000Active1 beds 1 baths700 sq. ft.
$310,000Active1 beds 1 baths700 sq. ft.939 S Donner Way #107, Salt Lake City, UT 84108
MLS# 2122525Listed by: SUMMIT SOTHEBY'S INTERNATIONAL REALTY - New
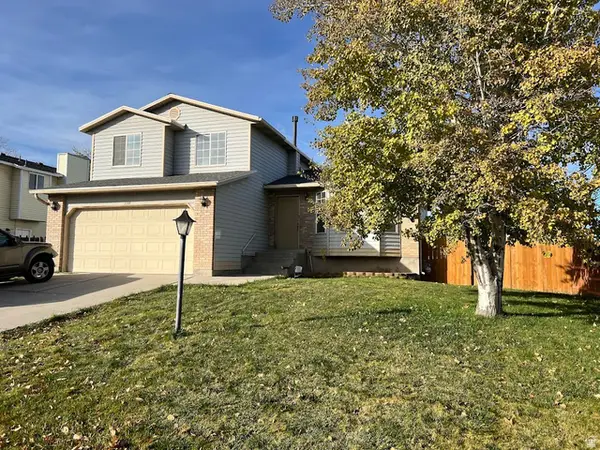 $525,000Active4 beds 4 baths1,950 sq. ft.
$525,000Active4 beds 4 baths1,950 sq. ft.3760 S 4745 W, Salt Lake City, UT 84120
MLS# 2122404Listed by: ULRICH REALTORS, INC.  $385,500Active2 beds 3 baths1,309 sq. ft.
$385,500Active2 beds 3 baths1,309 sq. ft.1590 S 900 W #304, Salt Lake City, UT 84104
MLS# 2094954Listed by: KEYSTONE BROKERAGE LLC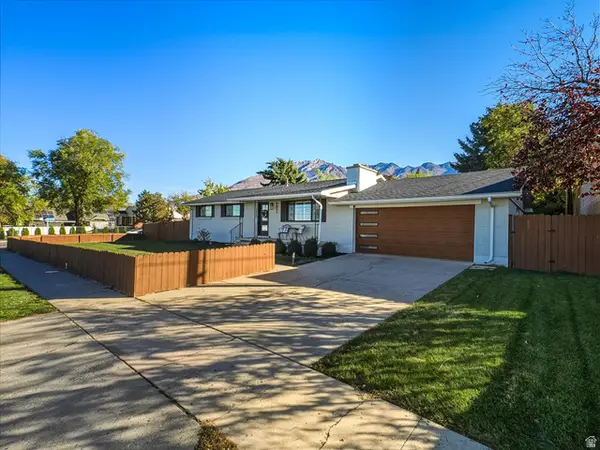 $776,900Active5 beds 3 baths2,672 sq. ft.
$776,900Active5 beds 3 baths2,672 sq. ft.6851 S 2300 E, Salt Lake City, UT 84121
MLS# 2120286Listed by: KW UTAH REALTORS KELLER WILLIAMS (BRICKYARD)- New
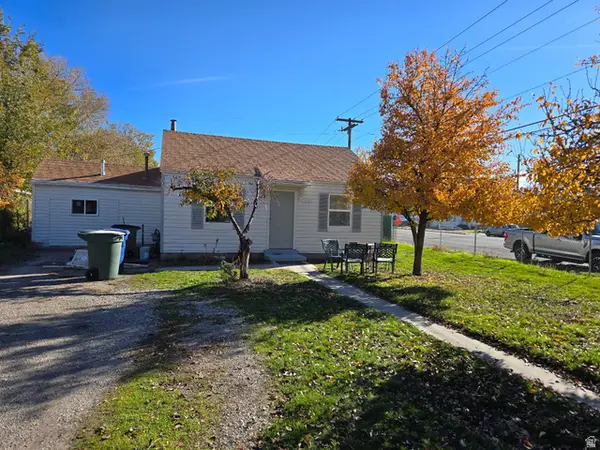 $373,000Active3 beds 1 baths858 sq. ft.
$373,000Active3 beds 1 baths858 sq. ft.1317 S Stewart St W, Salt Lake City, UT 84104
MLS# 2122299Listed by: EXCEL LLEWELYN REALTY - New
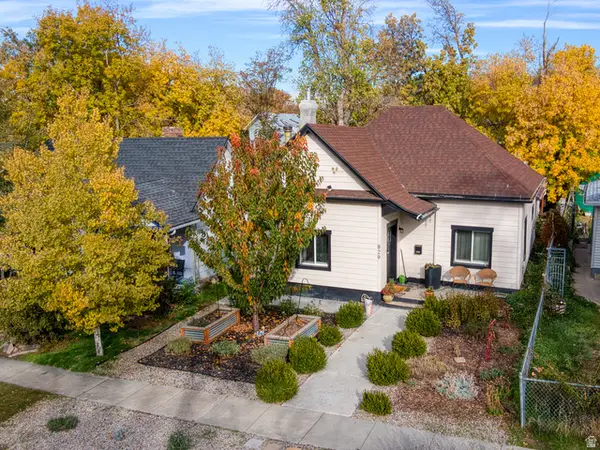 $525,000Active2 beds 1 baths1,543 sq. ft.
$525,000Active2 beds 1 baths1,543 sq. ft.829 E Harrison Ave, Salt Lake City, UT 84105
MLS# 2122278Listed by: UTAH'S WISE CHOICE REAL ESTATE - New
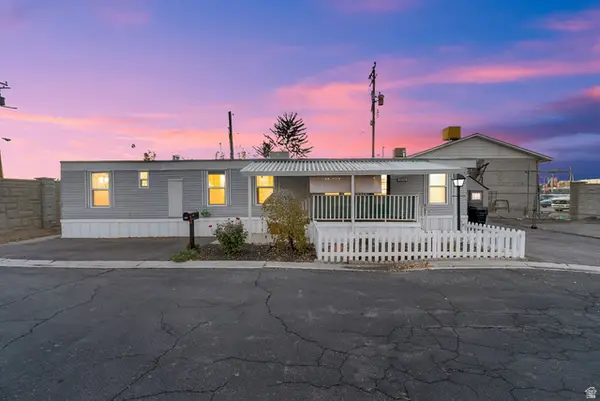 $50,000Active3 beds 1 baths950 sq. ft.
$50,000Active3 beds 1 baths950 sq. ft.2906 S Garden Park Cir, Salt Lake City, UT 84115
MLS# 2122186Listed by: ACTION TEAM REALTY - New
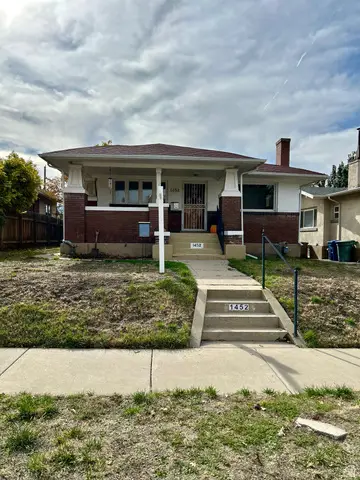 $737,000Active4 beds 2 baths2,420 sq. ft.
$737,000Active4 beds 2 baths2,420 sq. ft.1452 E Gilmer Dr S, Salt Lake City, UT 84105
MLS# 2122191Listed by: CALLITHOME UTAH, LLC - New
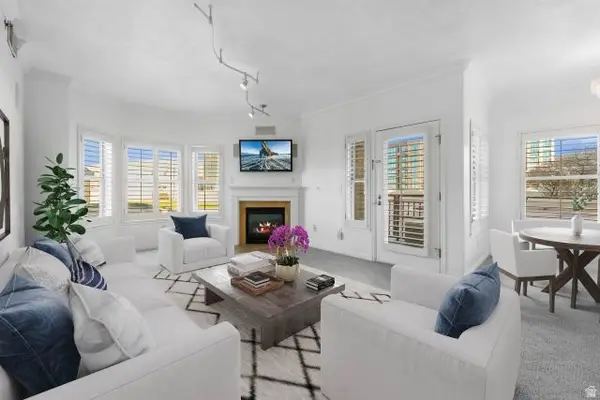 $529,900Active2 beds 2 baths1,064 sq. ft.
$529,900Active2 beds 2 baths1,064 sq. ft.5 S 500 W #508, Salt Lake City, UT 84101
MLS# 2122233Listed by: EQUITY REAL ESTATE - PARADIGM - New
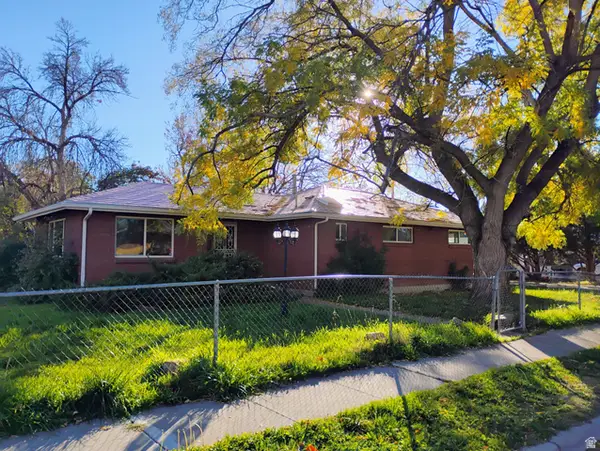 $435,900Active3 beds 2 baths1,285 sq. ft.
$435,900Active3 beds 2 baths1,285 sq. ft.1601 W 800 N, Salt Lake City, UT 84116
MLS# 2122238Listed by: INTERMOUNTAIN PROPERTIES
