537 N Darwin St, Salt Lake City, UT 84103
Local realty services provided by:ERA Realty Center
537 N Darwin St,Salt Lake City, UT 84103
$825,000
- 4 Beds
- 4 Baths
- 2,442 sq. ft.
- Single family
- Active
Listed by:julie livers
Office:berkshire hathaway homeservices utah properties (salt lake)
MLS#:2092861
Source:SL
Price summary
- Price:$825,000
- Price per sq. ft.:$337.84
About this home
Don't miss this incredible opportunity to own this unique duplex in the Marmalade/Capitol Hill district of SLC, a wonderful centrally located community walking distance to downtown, and abundant hiking and biking trails. This property features two units on separate gas & electrical meters, which makes it ideal for either an owner who would like to offset expenses by living in one unit while renting the other unit, or an investor. As you enter the larger unit on the main floor, you are greeted by the cozy living room and dining area. The main unit is 3 bedrooms and 2.5 bathrooms, with 2 bedrooms and 1.5 bathrooms on the main level; the spiral staircase takes you down to the third bedroom, another bathroom, and the laundry. A sliding glass door allows you to walk directly out to the enclosed backyard where you can enjoy an afternoon coffee break from the patio. There are also 2 large storage areas on this level. The upstairs unit was beautifully renovated recently. You will love hanging out on the deck while enjoying the valley views. Along with the 3.15kw solar system, recent upgrades include a central ducted mini-split heating/cooling system for upstairs, newer central HVAC system downstairs, most of the electrical updated, separate water heaters for each unit, updated electrical, most windows have been upgraded. Let's not forget the attached one car garage. Upstairs was rented for $1700/m, downstairs for $2300/m. There is a matterport tour and video walkthrough attached. This home has been virtually staged.
Contact an agent
Home facts
- Year built:1911
- Listing ID #:2092861
- Added:103 day(s) ago
- Updated:September 29, 2025 at 11:02 AM
Rooms and interior
- Bedrooms:4
- Total bathrooms:4
- Full bathrooms:1
- Half bathrooms:1
- Living area:2,442 sq. ft.
Heating and cooling
- Cooling:Active Solar, Central Air
- Heating:Active Solar, Electric, Forced Air, Gas: Central
Structure and exterior
- Roof:Composition
- Year built:1911
- Building area:2,442 sq. ft.
- Lot area:0.09 Acres
Schools
- High school:West
- Middle school:Bryant
- Elementary school:Washington
Utilities
- Water:Culinary, Water Connected
- Sewer:Sewer Connected, Sewer: Connected, Sewer: Public
Finances and disclosures
- Price:$825,000
- Price per sq. ft.:$337.84
- Tax amount:$4,275
New listings near 537 N Darwin St
- New
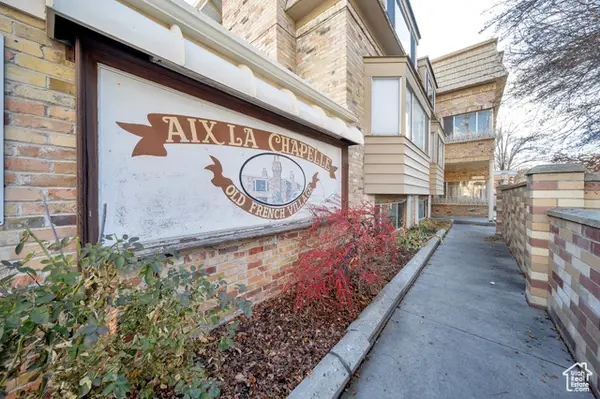 $215,000Active-- beds 1 baths493 sq. ft.
$215,000Active-- beds 1 baths493 sq. ft.2220 E Murray Holladay Rd #122, Salt Lake City, UT 84117
MLS# 2114328Listed by: KW SOUTH VALLEY KELLER WILLIAMS - Open Sat, 2 to 4pmNew
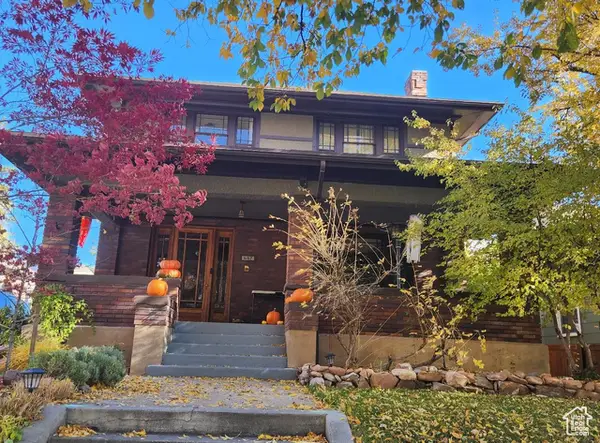 $1,199,999Active5 beds 3 baths3,185 sq. ft.
$1,199,999Active5 beds 3 baths3,185 sq. ft.447 S 1200 E, Salt Lake City, UT 84102
MLS# 2114310Listed by: ENDURANCE REAL ESTATE, LLC - New
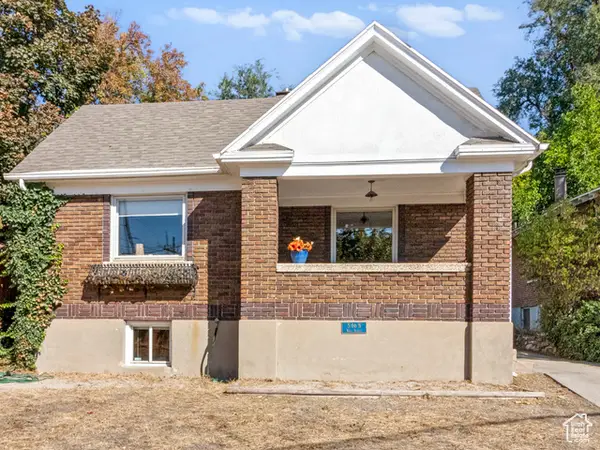 $624,900Active3 beds 2 baths2,098 sq. ft.
$624,900Active3 beds 2 baths2,098 sq. ft.546 N Wall St, Salt Lake City, UT 84103
MLS# 2114286Listed by: URBAN UTAH HOMES & ESTATES, LLC - New
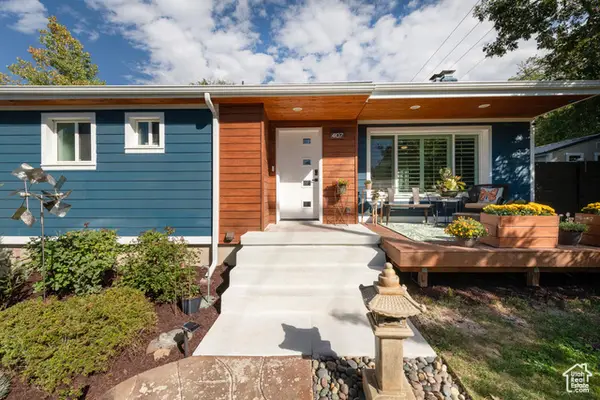 $1,200,000Active6 beds 3 baths3,342 sq. ft.
$1,200,000Active6 beds 3 baths3,342 sq. ft.4107 S Mars Way, Salt Lake City, UT 84124
MLS# 2114264Listed by: PLUMB & COMPANY REALTORS LLP - New
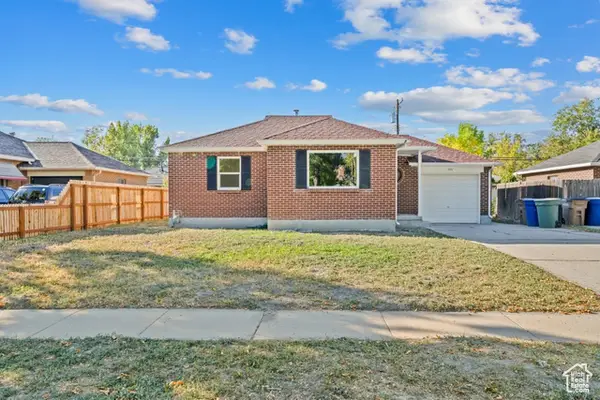 $460,000Active3 beds 1 baths1,680 sq. ft.
$460,000Active3 beds 1 baths1,680 sq. ft.1031 W Rambler Dr N, Salt Lake City, UT 84116
MLS# 2114062Listed by: RIDGELINE REALTY - New
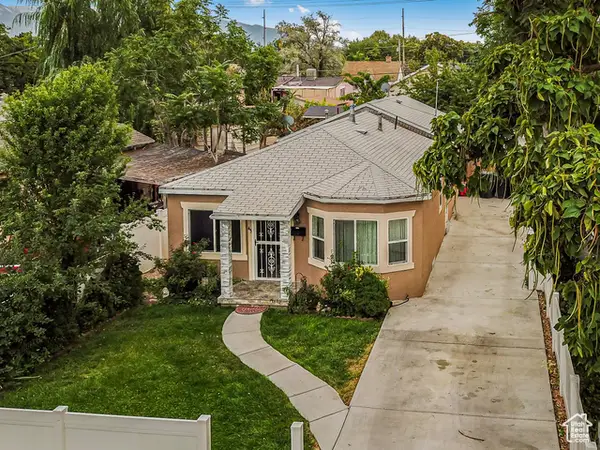 $500,000Active3 beds 2 baths1,382 sq. ft.
$500,000Active3 beds 2 baths1,382 sq. ft.45 W Crystal Ave, Salt Lake City, UT 84115
MLS# 2114261Listed by: JEFFERSON STREET PROPERTIES, LLC - New
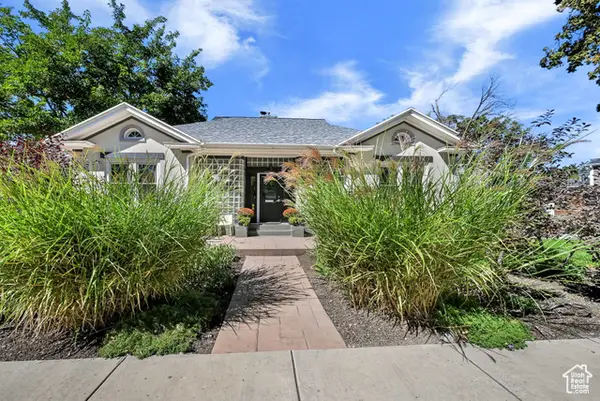 $1,275,000Active3 beds 3 baths3,182 sq. ft.
$1,275,000Active3 beds 3 baths3,182 sq. ft.928 S 1500 St E, Salt Lake City, UT 84105
MLS# 2114201Listed by: COLDWELL BANKER REALTY (SALT LAKE-SUGAR HOUSE) - New
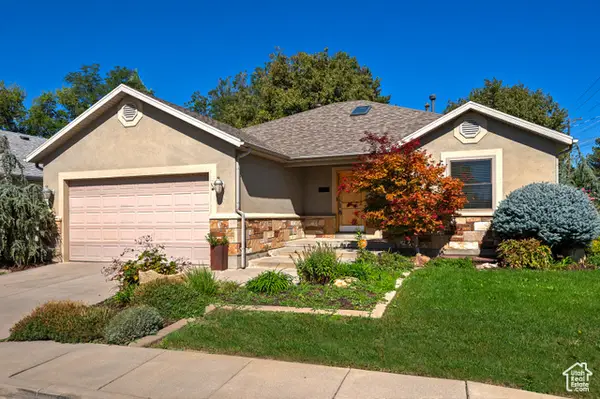 $1,150,000Active4 beds 3 baths3,244 sq. ft.
$1,150,000Active4 beds 3 baths3,244 sq. ft.1689 E Kierstin Pl, Salt Lake City, UT 84108
MLS# 2114187Listed by: UTAH REAL ESTATE PC - New
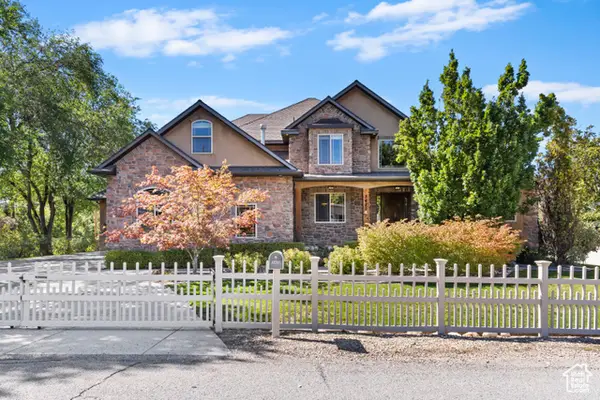 $1,650,000Active4 beds 3 baths5,557 sq. ft.
$1,650,000Active4 beds 3 baths5,557 sq. ft.3420 S Pioneer St, Salt Lake City, UT 84109
MLS# 2114142Listed by: COLDWELL BANKER REALTY (STATION PARK) - New
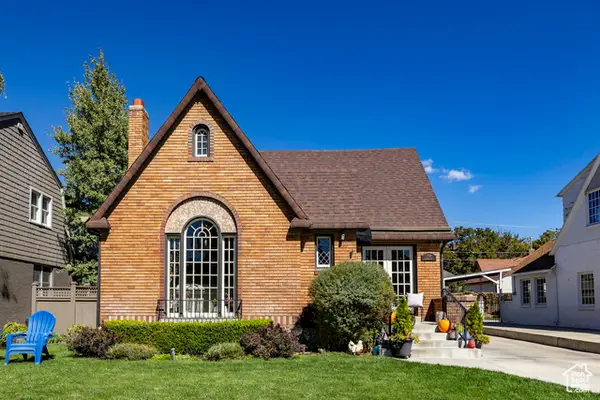 $1,300,000Active4 beds 3 baths2,782 sq. ft.
$1,300,000Active4 beds 3 baths2,782 sq. ft.1769 E Herbert Ave S, Salt Lake City, UT 84108
MLS# 2114113Listed by: SUMMIT SOTHEBY'S INTERNATIONAL REALTY
