560 E South Temple N #PL 102, Salt Lake City, UT 84102
Local realty services provided by:ERA Brokers Consolidated
Listed by:leslye stratton
Office:urban utah homes & estates, llc.
MLS#:2067446
Source:SL
Price summary
- Price:$748,000
- Price per sq. ft.:$500
About this home
PROPERTY IS STILL AVAILABLE DURING WINTER MONTHS EVEN THOUGH THE LISTING HAS EXPIRED. Beautifully remodeled unit in the desirable condominium community of Governor's Plaza. Open floor plan provides for ease of entertaining. Dining area has a built-in Quartz serving counter with plenty of storage in lovely glass door cabinet and ample storage in cabinets below. Featuring a completely renovated kitchen. Main bedroom has an en suite bath, newly renovated, larger shower with separate tub, double vanities and walk-in closet. Second bedroom with bath across the hall. Library/office nook, perfect for home office. Newly painted through-out. Relax on the deck that includes an electric retractable awning and plumbed gas line for BBQ. Fully equipped gym. HVAC HAS BEEN REPLACED WITH MINI-SPLIT UNITS in 2024, providing a quiet, energy and cost-efficient system. Complex has a community garden area with raised beds, also a picnic area. Internet is included with HBO Two garage spaces with storage. UTA bus stops outside and will take you to TRAX trains to the airport.
Contact an agent
Home facts
- Year built:1983
- Listing ID #:2067446
- Added:396 day(s) ago
- Updated:September 29, 2025 at 11:02 AM
Rooms and interior
- Bedrooms:2
- Total bathrooms:2
- Full bathrooms:2
- Living area:1,496 sq. ft.
Structure and exterior
- Roof:Flat, Membrane
- Year built:1983
- Building area:1,496 sq. ft.
- Lot area:0.01 Acres
Schools
- High school:West
- Middle school:Bryant
- Elementary school:Wasatch
Utilities
- Water:Culinary, Water Connected
- Sewer:Sewer Connected, Sewer: Connected
Finances and disclosures
- Price:$748,000
- Price per sq. ft.:$500
- Tax amount:$3,374
New listings near 560 E South Temple N #PL 102
- New
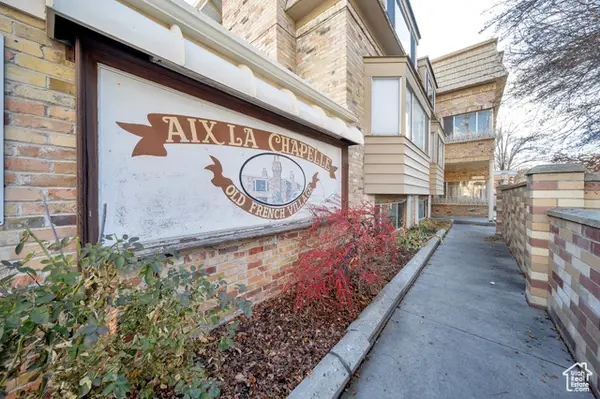 $215,000Active-- beds 1 baths493 sq. ft.
$215,000Active-- beds 1 baths493 sq. ft.2220 E Murray Holladay Rd #122, Salt Lake City, UT 84117
MLS# 2114328Listed by: KW SOUTH VALLEY KELLER WILLIAMS - Open Sat, 2 to 4pmNew
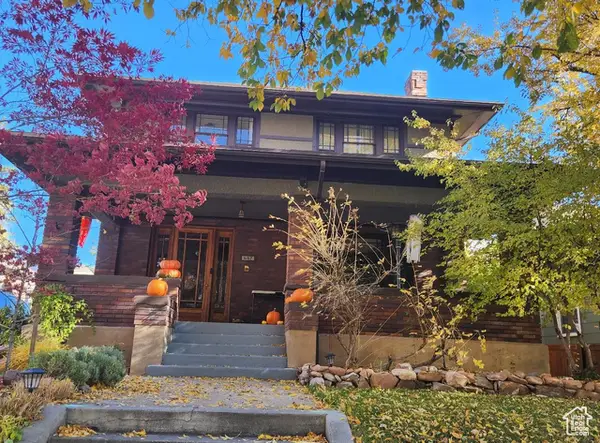 $1,199,999Active5 beds 3 baths3,185 sq. ft.
$1,199,999Active5 beds 3 baths3,185 sq. ft.447 S 1200 E, Salt Lake City, UT 84102
MLS# 2114310Listed by: ENDURANCE REAL ESTATE, LLC - New
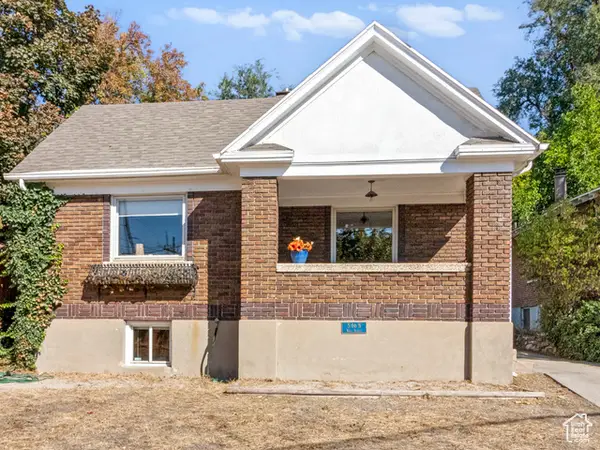 $624,900Active3 beds 2 baths2,098 sq. ft.
$624,900Active3 beds 2 baths2,098 sq. ft.546 N Wall St, Salt Lake City, UT 84103
MLS# 2114286Listed by: URBAN UTAH HOMES & ESTATES, LLC - New
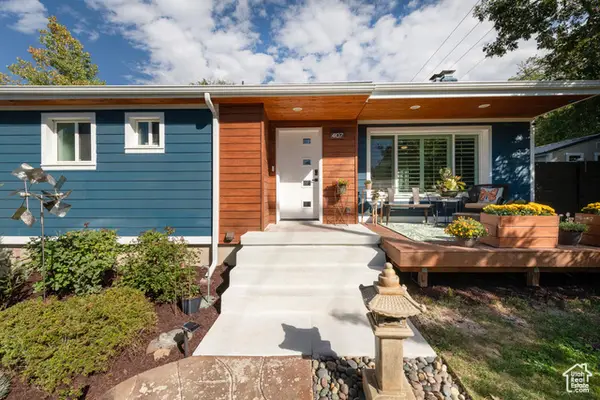 $1,200,000Active6 beds 3 baths3,342 sq. ft.
$1,200,000Active6 beds 3 baths3,342 sq. ft.4107 S Mars Way, Salt Lake City, UT 84124
MLS# 2114264Listed by: PLUMB & COMPANY REALTORS LLP - New
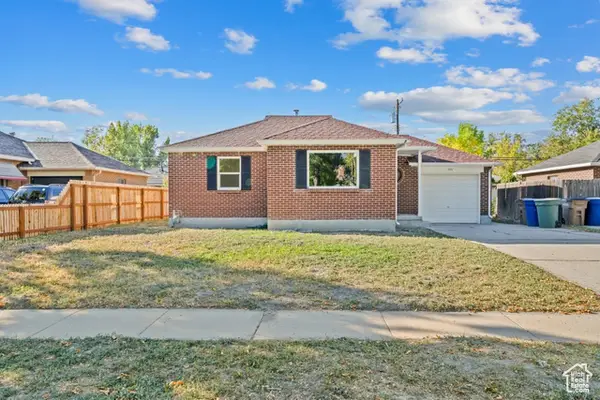 $460,000Active3 beds 1 baths1,680 sq. ft.
$460,000Active3 beds 1 baths1,680 sq. ft.1031 W Rambler Dr N, Salt Lake City, UT 84116
MLS# 2114062Listed by: RIDGELINE REALTY - New
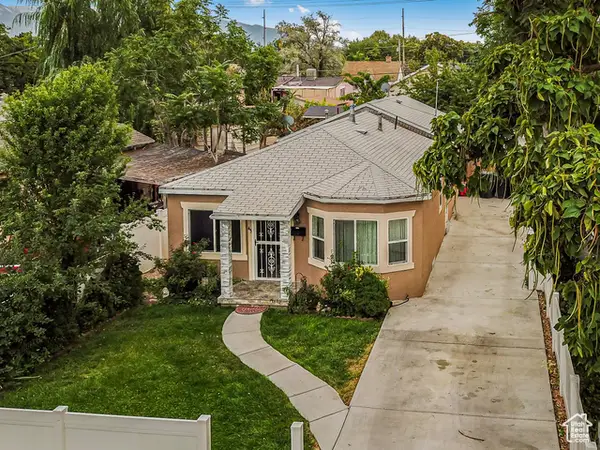 $500,000Active3 beds 2 baths1,382 sq. ft.
$500,000Active3 beds 2 baths1,382 sq. ft.45 W Crystal Ave, Salt Lake City, UT 84115
MLS# 2114261Listed by: JEFFERSON STREET PROPERTIES, LLC - New
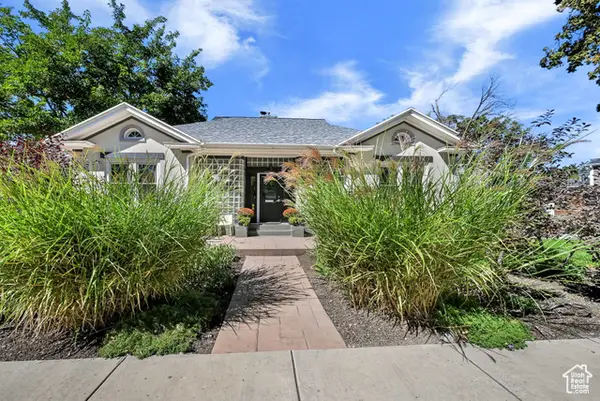 $1,275,000Active3 beds 3 baths3,182 sq. ft.
$1,275,000Active3 beds 3 baths3,182 sq. ft.928 S 1500 St E, Salt Lake City, UT 84105
MLS# 2114201Listed by: COLDWELL BANKER REALTY (SALT LAKE-SUGAR HOUSE) - New
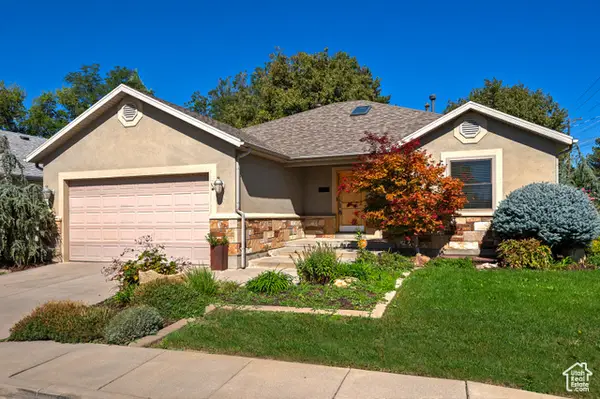 $1,150,000Active4 beds 3 baths3,244 sq. ft.
$1,150,000Active4 beds 3 baths3,244 sq. ft.1689 E Kierstin Pl, Salt Lake City, UT 84108
MLS# 2114187Listed by: UTAH REAL ESTATE PC - New
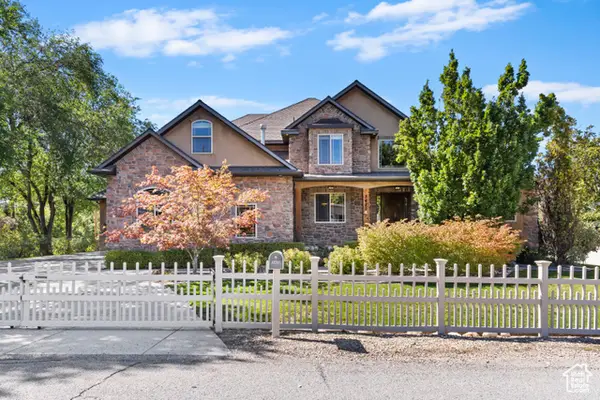 $1,650,000Active4 beds 3 baths5,557 sq. ft.
$1,650,000Active4 beds 3 baths5,557 sq. ft.3420 S Pioneer St, Salt Lake City, UT 84109
MLS# 2114142Listed by: COLDWELL BANKER REALTY (STATION PARK) - New
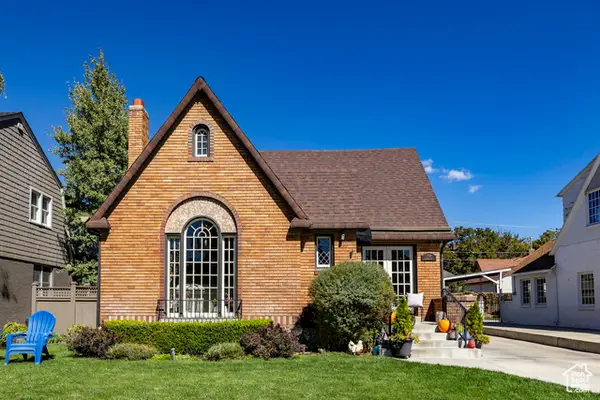 $1,300,000Active4 beds 3 baths2,782 sq. ft.
$1,300,000Active4 beds 3 baths2,782 sq. ft.1769 E Herbert Ave S, Salt Lake City, UT 84108
MLS# 2114113Listed by: SUMMIT SOTHEBY'S INTERNATIONAL REALTY
