6112 S Vineway Cir E, Salt Lake City, UT 84121
Local realty services provided by:ERA Realty Center
6112 S Vineway Cir E,Salt Lake City, UT 84121
$775,000
- 4 Beds
- 4 Baths
- 3,936 sq. ft.
- Multi-family
- Active
Listed by: sydney battersby
Office: district living collective llc.
MLS#:2093259
Source:SL
Price summary
- Price:$775,000
- Price per sq. ft.:$196.9
About this home
An exceptional opportunity for serious investors: two neighboring duplexes available individually or as a full 4-unit portfolio. See MLS# 2093260. Located just off the Murray-Holladay line in a quiet, residential enclave, these properties offer consistent rental income, long-term tenants, and a strong occupancy history. Each duplex features side-by-side units with private outdoor space, ample parking, and unfinished basements-offering untapped potential for additional living space, storage, or increased rental value with future improvements. The neighborhood is peaceful and well-established, with tree-lined streets, walkability, and a community feel that's hard to find in multifamily investments. Tenants love the quick access to Cottonwood Heights, Holladay, and downtown Salt Lake, as well as proximity to I-215, Wheeler Historic Farm, and a variety of retail and dining options. This is a rare chance to secure a high-performing footprint in one of the Salt Lake Valley's most stable and in-demand rental submarkets-whether you're looking for immediate cash flow, future development flexibility, or a long-term hold in a prime location. Square footage figures are provided as a courtesy estimate only and were obtained from tax data. Buyer is advised to obtain an independent measurement. No showings until property is under contract. Do not disturb tenants.
Contact an agent
Home facts
- Year built:1978
- Listing ID #:2093259
- Added:147 day(s) ago
- Updated:November 13, 2025 at 11:58 AM
Rooms and interior
- Bedrooms:4
- Total bathrooms:4
- Living area:3,936 sq. ft.
Heating and cooling
- Heating:Gas: Central
Structure and exterior
- Roof:Asphalt
- Year built:1978
- Building area:3,936 sq. ft.
- Lot area:0.23 Acres
Schools
- High school:Cottonwood
- Middle school:Bonneville
- Elementary school:Oakwood
Utilities
- Water:Culinary, Water Connected
- Sewer:Sewer Connected, Sewer: Connected
Finances and disclosures
- Price:$775,000
- Price per sq. ft.:$196.9
- Tax amount:$3,978
New listings near 6112 S Vineway Cir E
- New
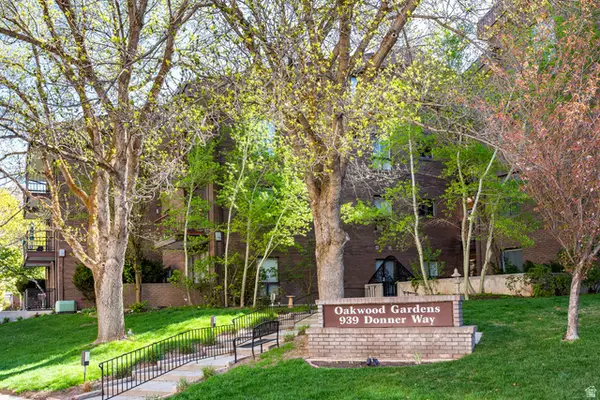 $310,000Active1 beds 1 baths700 sq. ft.
$310,000Active1 beds 1 baths700 sq. ft.939 S Donner Way #107, Salt Lake City, UT 84108
MLS# 2122525Listed by: SUMMIT SOTHEBY'S INTERNATIONAL REALTY - New
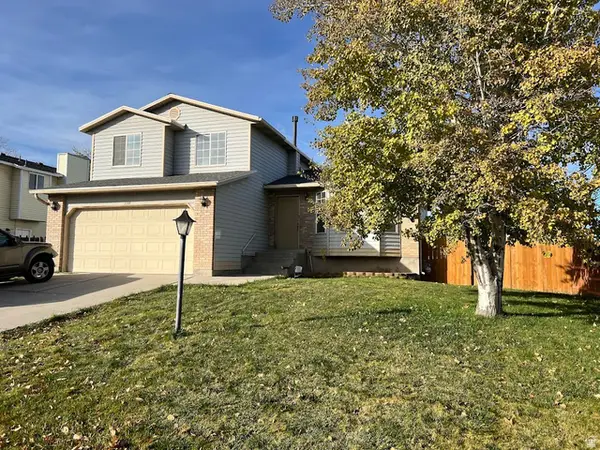 $525,000Active4 beds 4 baths1,950 sq. ft.
$525,000Active4 beds 4 baths1,950 sq. ft.3760 S 4745 W, Salt Lake City, UT 84120
MLS# 2122404Listed by: ULRICH REALTORS, INC.  $385,500Active2 beds 3 baths1,309 sq. ft.
$385,500Active2 beds 3 baths1,309 sq. ft.1590 S 900 W #304, Salt Lake City, UT 84104
MLS# 2094954Listed by: KEYSTONE BROKERAGE LLC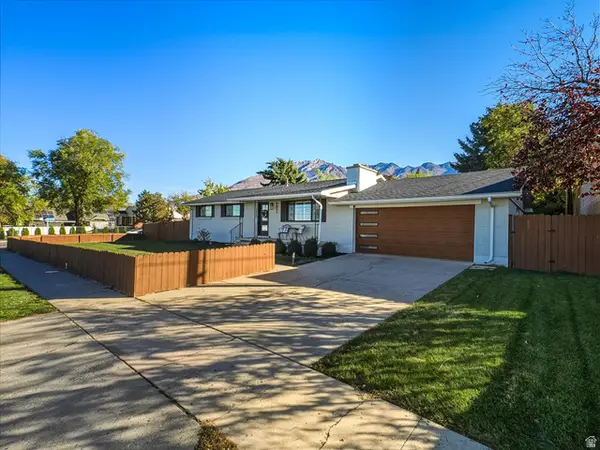 $776,900Active5 beds 3 baths2,672 sq. ft.
$776,900Active5 beds 3 baths2,672 sq. ft.6851 S 2300 E, Salt Lake City, UT 84121
MLS# 2120286Listed by: KW UTAH REALTORS KELLER WILLIAMS (BRICKYARD)- New
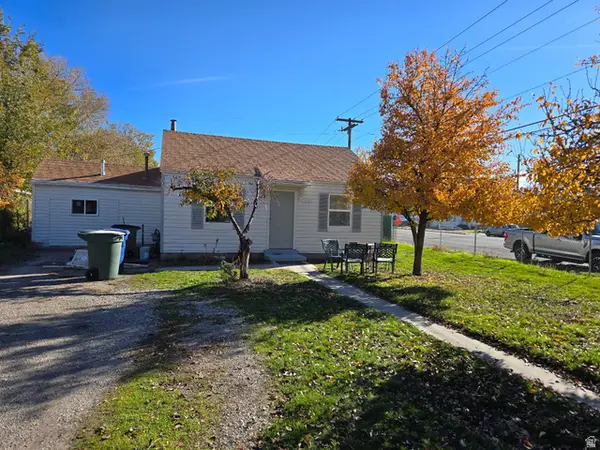 $373,000Active3 beds 1 baths858 sq. ft.
$373,000Active3 beds 1 baths858 sq. ft.1317 S Stewart St W, Salt Lake City, UT 84104
MLS# 2122299Listed by: EXCEL LLEWELYN REALTY - New
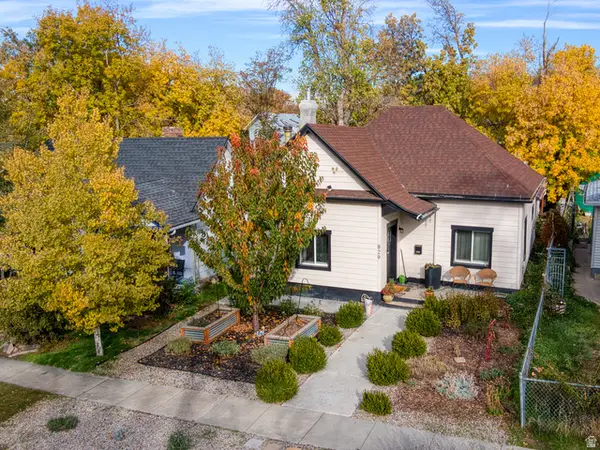 $525,000Active2 beds 1 baths1,543 sq. ft.
$525,000Active2 beds 1 baths1,543 sq. ft.829 E Harrison Ave, Salt Lake City, UT 84105
MLS# 2122278Listed by: UTAH'S WISE CHOICE REAL ESTATE - New
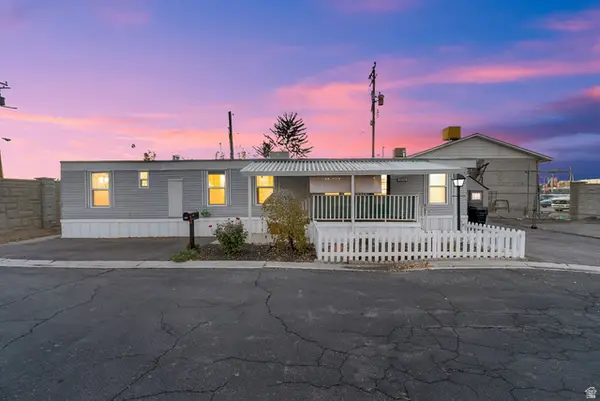 $50,000Active3 beds 1 baths950 sq. ft.
$50,000Active3 beds 1 baths950 sq. ft.2906 S Garden Park Cir, Salt Lake City, UT 84115
MLS# 2122186Listed by: ACTION TEAM REALTY - New
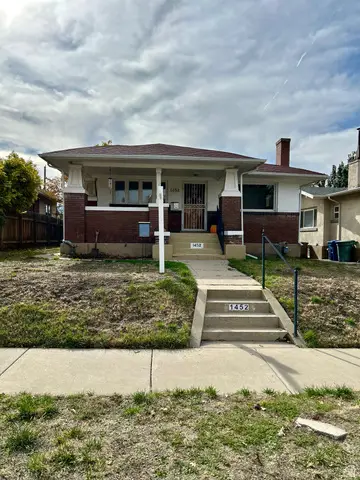 $737,000Active4 beds 2 baths2,420 sq. ft.
$737,000Active4 beds 2 baths2,420 sq. ft.1452 E Gilmer Dr S, Salt Lake City, UT 84105
MLS# 2122191Listed by: CALLITHOME UTAH, LLC - New
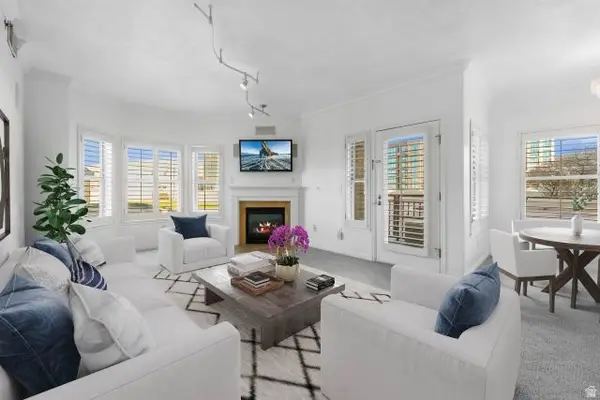 $529,900Active2 beds 2 baths1,064 sq. ft.
$529,900Active2 beds 2 baths1,064 sq. ft.5 S 500 W #508, Salt Lake City, UT 84101
MLS# 2122233Listed by: EQUITY REAL ESTATE - PARADIGM - New
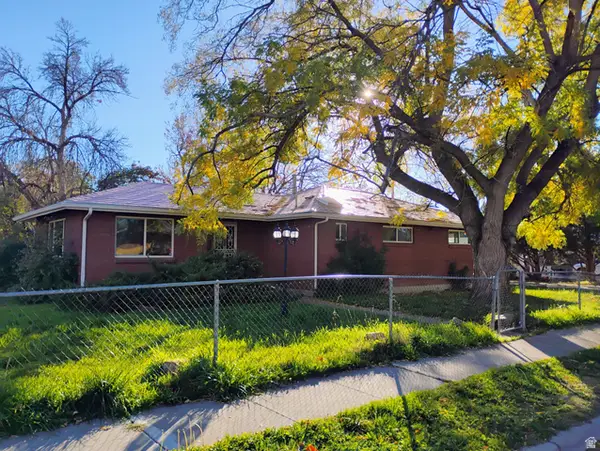 $435,900Active3 beds 2 baths1,285 sq. ft.
$435,900Active3 beds 2 baths1,285 sq. ft.1601 W 800 N, Salt Lake City, UT 84116
MLS# 2122238Listed by: INTERMOUNTAIN PROPERTIES
