805 S 800 W #B, Salt Lake City, UT 84104
Local realty services provided by:ERA Realty Center

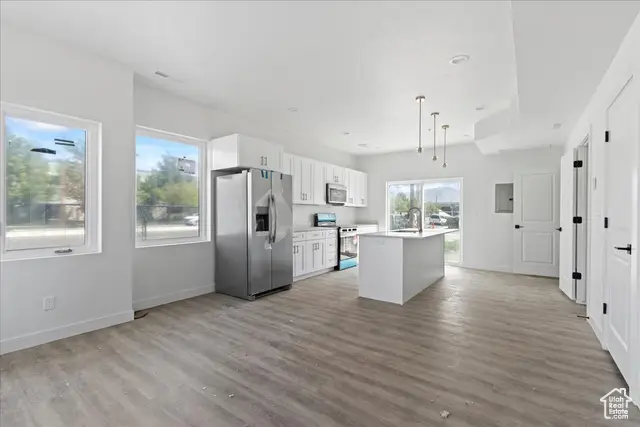
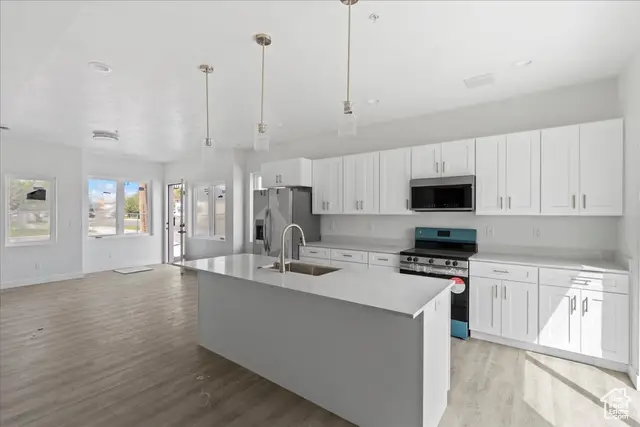
805 S 800 W #B,Salt Lake City, UT 84104
$499,000
- 3 Beds
- 3 Baths
- 1,534 sq. ft.
- Townhouse
- Active
Listed by:libbey chuy
Office:equity real estate (south valley)
MLS#:2079812
Source:SL
Price summary
- Price:$499,000
- Price per sq. ft.:$325.29
About this home
STR rentals allowed for these contemporary designed town residences with rooftop decks, biking distance to downtown and walking distance to stores, parks, and restaurants, including the trendy Woodbine Food Hall in the Granary District. Each residence features modern finishes including an open concept main level living space with sleek stainless steel appliances, quartz countertops and LVP flooring. The Primary Bedroom suite is found on the 3rd floor, opening up to a private rooftop deck -- ideal for relaxing or even entertaining after a long day. The 2nd level features two additional spacious secondary bedrooms, a full bath, and laundry closet. Special financing available! Only 3% down and no mortgage insurance or extra closing costs. Square footage figures are provided as a courtesy estimate only and were obtained from Building plans, including the 160 sqft rooftop deck connected to the Primary Bedroom. Buyer is advised to obtain an independent measurement.
Contact an agent
Home facts
- Year built:2025
- Listing Id #:2079812
- Added:112 day(s) ago
- Updated:August 14, 2025 at 11:00 AM
Rooms and interior
- Bedrooms:3
- Total bathrooms:3
- Full bathrooms:1
- Half bathrooms:1
- Living area:1,534 sq. ft.
Heating and cooling
- Heating:Electric
Structure and exterior
- Year built:2025
- Building area:1,534 sq. ft.
- Lot area:0.03 Acres
Schools
- High school:Highland
- Middle school:Glendale
- Elementary school:Parkview
Utilities
- Water:Water Connected
- Sewer:Sewer Connected, Sewer: Connected
Finances and disclosures
- Price:$499,000
- Price per sq. ft.:$325.29
- Tax amount:$2,400
New listings near 805 S 800 W #B
- Open Sat, 11am to 1pmNew
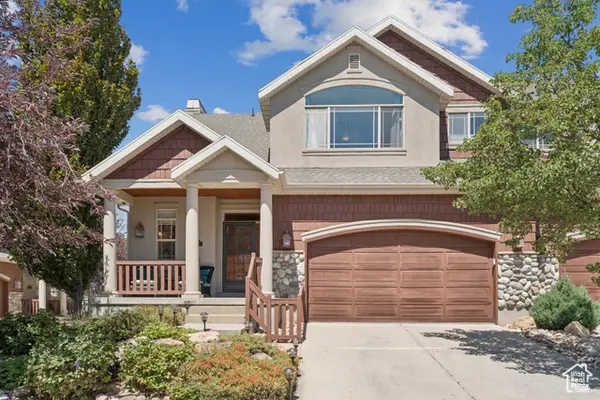 $648,000Active3 beds 4 baths3,227 sq. ft.
$648,000Active3 beds 4 baths3,227 sq. ft.1331 E Sonoma Ct S, Salt Lake City, UT 84106
MLS# 2105142Listed by: KW SALT LAKE CITY KELLER WILLIAMS REAL ESTATE - New
 $519,900Active2 beds 3 baths1,715 sq. ft.
$519,900Active2 beds 3 baths1,715 sq. ft.594 E Betsey Cv S #17, Salt Lake City, UT 84107
MLS# 2105153Listed by: COLE WEST REAL ESTATE, LLC - New
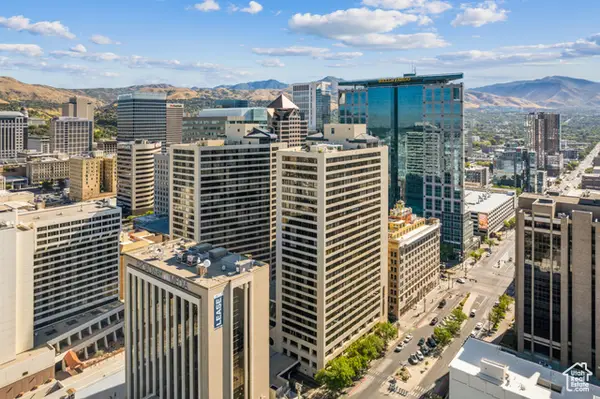 $895,000Active3 beds 3 baths2,279 sq. ft.
$895,000Active3 beds 3 baths2,279 sq. ft.44 W Broadway #605S, Salt Lake City, UT 84101
MLS# 2105160Listed by: ENGEL & VOLKERS SALT LAKE - New
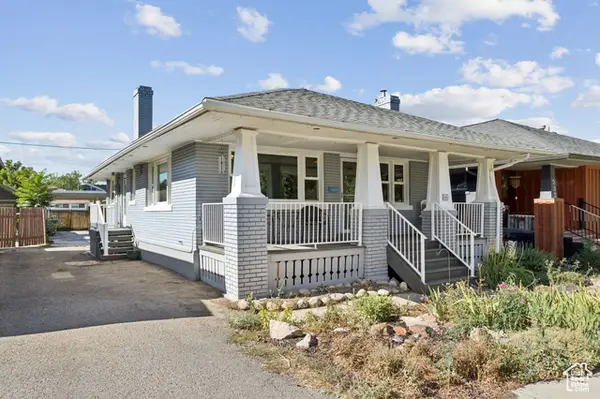 $559,000Active3 beds 1 baths1,560 sq. ft.
$559,000Active3 beds 1 baths1,560 sq. ft.536 E Hollywood Ave S, Salt Lake City, UT 84105
MLS# 2105168Listed by: ENGEL & VOLKERS PARK CITY - New
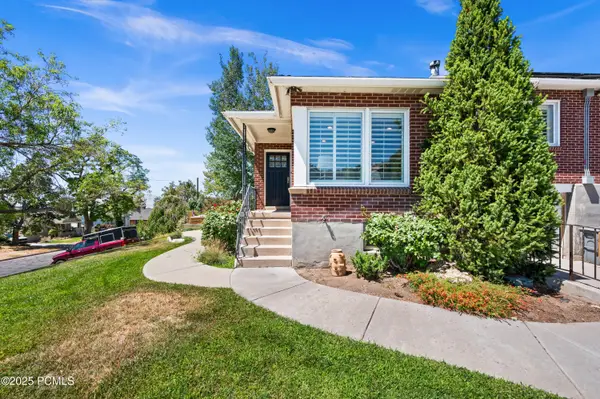 $599,000Active3 beds 2 baths1,548 sq. ft.
$599,000Active3 beds 2 baths1,548 sq. ft.739 E 9th Avenue, Salt Lake City, UT 84103
MLS# 12503679Listed by: WINDERMERE REAL ESTATE-MERGED - New
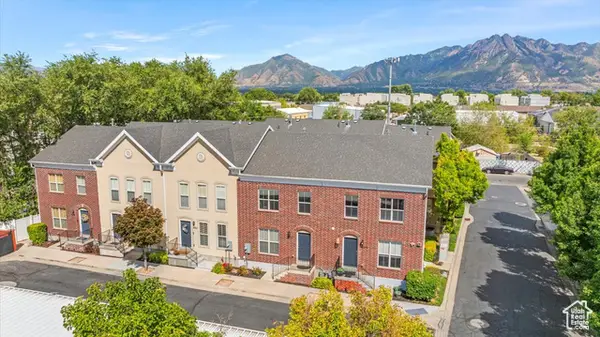 $393,000Active3 beds 3 baths1,776 sq. ft.
$393,000Active3 beds 3 baths1,776 sq. ft.4727 S Duftown Pl, Salt Lake City, UT 84107
MLS# 2105125Listed by: V REAL ESTATE AGENCY, LLC - New
 $3,195,000Active4 beds 5 baths4,125 sq. ft.
$3,195,000Active4 beds 5 baths4,125 sq. ft.2618 E Skyline Dr, Salt Lake City, UT 84108
MLS# 2105128Listed by: THE AGENCY SALT LAKE CITY - New
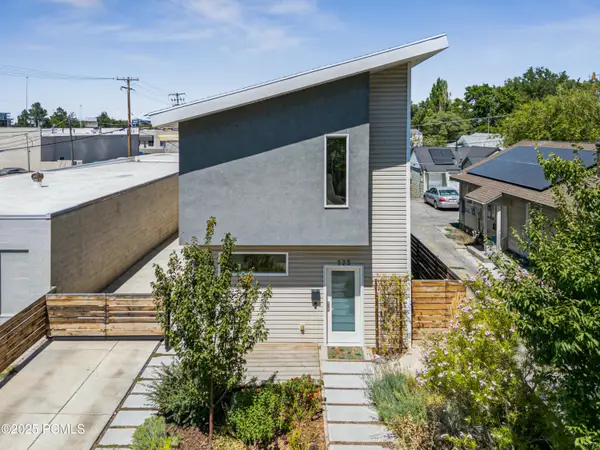 $639,000Active3 beds 3 baths2,166 sq. ft.
$639,000Active3 beds 3 baths2,166 sq. ft.123 E Vidas Avenue, Salt Lake City, UT 84115
MLS# 12503675Listed by: CHRISTIES INTERNATIONAL RE PC - Open Sat, 11am to 3pmNew
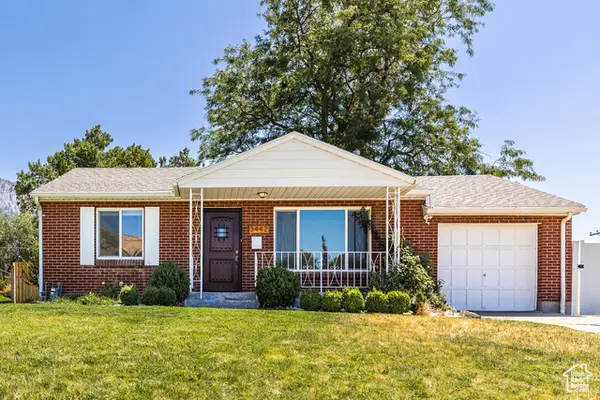 $625,000Active4 beds 2 baths1,612 sq. ft.
$625,000Active4 beds 2 baths1,612 sq. ft.3442 E Del Verde Ave S, Salt Lake City, UT 84109
MLS# 2105065Listed by: SUMMIT SOTHEBY'S INTERNATIONAL REALTY  $545,000Active3 beds 1 baths1,300 sq. ft.
$545,000Active3 beds 1 baths1,300 sq. ft.786 E Lake Cir, Salt Lake City, UT 84106
MLS# 2099061Listed by: WINDERMERE REAL ESTATE
