920 E Queensmill Ln, Salt Lake City, UT 84106
Local realty services provided by:ERA Brokers Consolidated
920 E Queensmill Ln,Salt Lake City, UT 84106
$875,000
- 4 Beds
- 4 Baths
- 3,499 sq. ft.
- Single family
- Active
Listed by:troy peterson
Office:equity real estate (solid)
MLS#:2101506
Source:SL
Price summary
- Price:$875,000
- Price per sq. ft.:$250.07
- Monthly HOA dues:$168
About this home
Welcome to 920 Queensmill, immaculate 4-bedroom, 3.5-bathroom gem, thoughtfully designed for comfort, elegance, and easy living. Located in a desirable, well-developed community built by Hamlet Homes (an HGTV partner), this three-level beauty is filled with natural light thanks to its south-facing backyard, and adorned with timeless plantation shutters on both the main and upper levels. The heart of the home is an open-concept, featuring quartz countertops, a large walk-in pantry, upgraded Cafe appliances and seamless flow from kitchen to living space-perfect for entertaining or cozy nights in. Wide hallways and generous rooms give the home a spacious, airy feel, while storage is abundant throughout all three levels, making daily life effortlessly organized. Upstairs, you'll find a spacious primary suite that feels like a private retreat, complete with sitting area, dual-sink ensuite bathroom, soaker tub, and a generous walk-in closet. It's the perfect space to unwind at the end of the day with both comfort and style. Upgrades abound: French door to the backyard, Jelly lights, a 95% efficient furnace, humidifier, water softener, blue light system, new light fixtures, storm door, Ring doorbell, security system, fenced front porch and more. The exterior was freshly painted just two years ago, enhancing its already strong curb appeal. Step outside to your own serene retreat-an adjustable patio pergola provides year-round shade and comfort, set against a lush garden bursting with roses, hibiscus, and wisteria. It's the kind of backyard that invites slow mornings, evening gatherings, and a true sense of peace. Located just minutes from Sugar House, Brickyard Plaza, parks, golf courses, and freeway access, this home offers both tranquility and convenience. Buyer and or Buyers Agent to verify all information to their satisfaction, Square footage figures are provided as a courtesy estimate only and were obtained from county record. Buyer is advised to obtain an independent measurement.
Contact an agent
Home facts
- Year built:2018
- Listing ID #:2101506
- Added:184 day(s) ago
- Updated:September 29, 2025 at 11:02 AM
Rooms and interior
- Bedrooms:4
- Total bathrooms:4
- Full bathrooms:3
- Half bathrooms:1
- Living area:3,499 sq. ft.
Heating and cooling
- Cooling:Central Air
- Heating:Forced Air, Gas: Central
Structure and exterior
- Roof:Asphalt
- Year built:2018
- Building area:3,499 sq. ft.
- Lot area:0.11 Acres
Schools
- High school:Highland
- Middle school:Hillside
- Elementary school:Nibley Park
Utilities
- Water:Culinary, Water Connected
- Sewer:Sewer Connected, Sewer: Connected, Sewer: Public
Finances and disclosures
- Price:$875,000
- Price per sq. ft.:$250.07
- Tax amount:$4,678
New listings near 920 E Queensmill Ln
- New
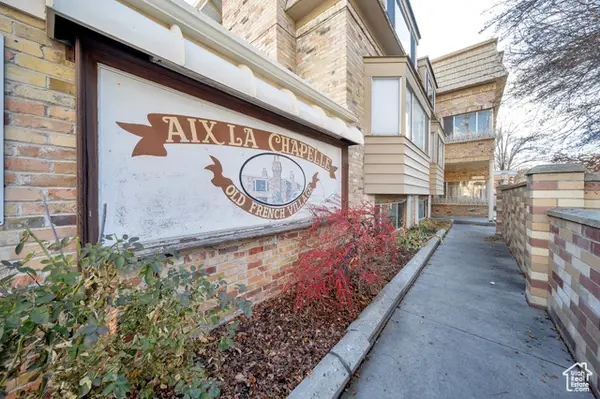 $215,000Active-- beds 1 baths493 sq. ft.
$215,000Active-- beds 1 baths493 sq. ft.2220 E Murray Holladay Rd #122, Salt Lake City, UT 84117
MLS# 2114328Listed by: KW SOUTH VALLEY KELLER WILLIAMS - Open Sat, 2 to 4pmNew
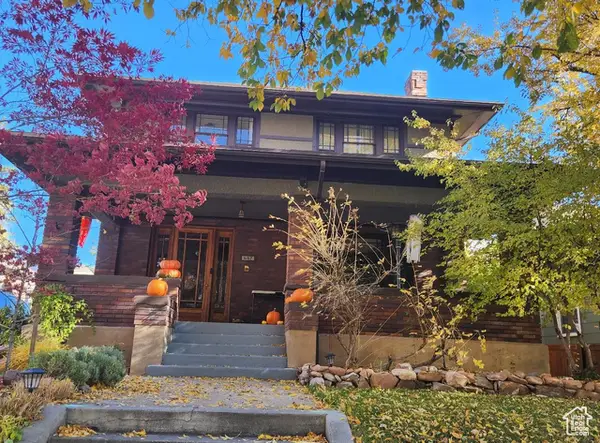 $1,199,999Active5 beds 3 baths3,185 sq. ft.
$1,199,999Active5 beds 3 baths3,185 sq. ft.447 S 1200 E, Salt Lake City, UT 84102
MLS# 2114310Listed by: ENDURANCE REAL ESTATE, LLC - New
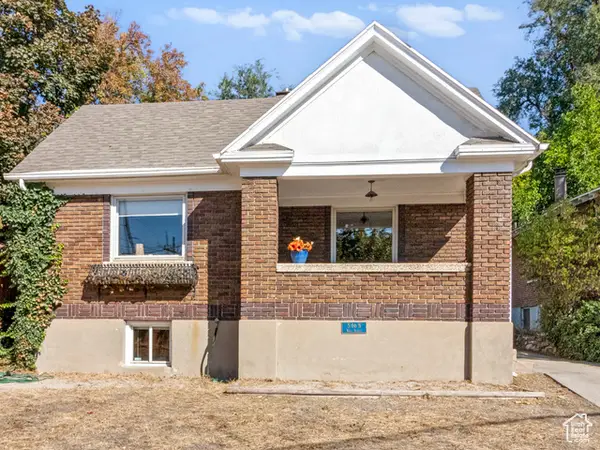 $624,900Active3 beds 2 baths2,098 sq. ft.
$624,900Active3 beds 2 baths2,098 sq. ft.546 N Wall St, Salt Lake City, UT 84103
MLS# 2114286Listed by: URBAN UTAH HOMES & ESTATES, LLC - New
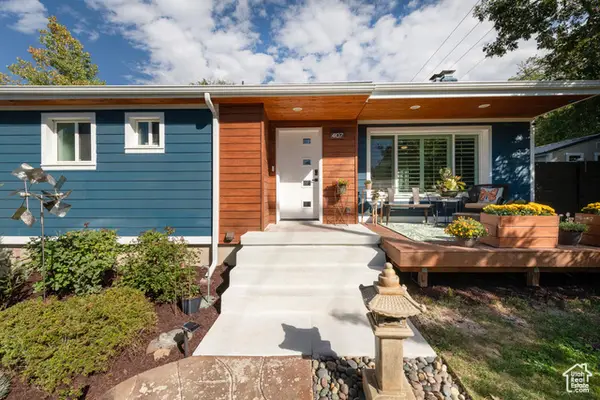 $1,200,000Active6 beds 3 baths3,342 sq. ft.
$1,200,000Active6 beds 3 baths3,342 sq. ft.4107 S Mars Way, Salt Lake City, UT 84124
MLS# 2114264Listed by: PLUMB & COMPANY REALTORS LLP - New
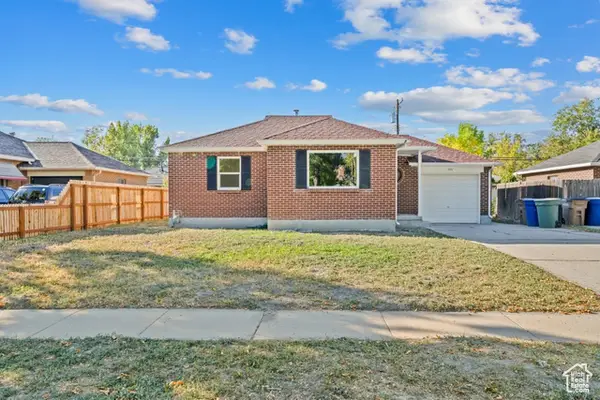 $460,000Active3 beds 1 baths1,680 sq. ft.
$460,000Active3 beds 1 baths1,680 sq. ft.1031 W Rambler Dr N, Salt Lake City, UT 84116
MLS# 2114062Listed by: RIDGELINE REALTY - New
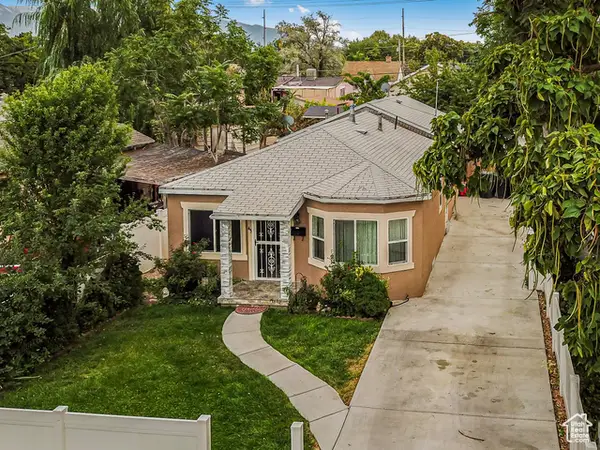 $500,000Active3 beds 2 baths1,382 sq. ft.
$500,000Active3 beds 2 baths1,382 sq. ft.45 W Crystal Ave, Salt Lake City, UT 84115
MLS# 2114261Listed by: JEFFERSON STREET PROPERTIES, LLC - New
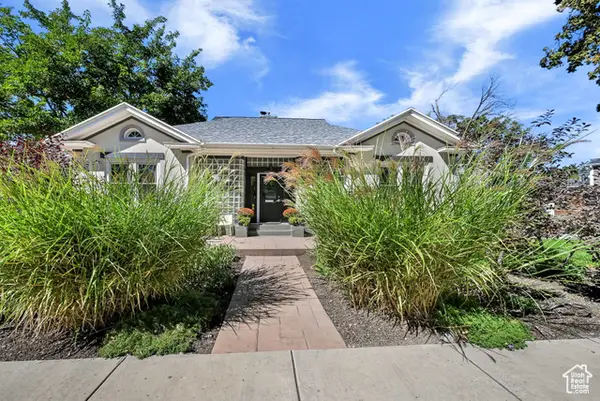 $1,275,000Active3 beds 3 baths3,182 sq. ft.
$1,275,000Active3 beds 3 baths3,182 sq. ft.928 S 1500 St E, Salt Lake City, UT 84105
MLS# 2114201Listed by: COLDWELL BANKER REALTY (SALT LAKE-SUGAR HOUSE) - New
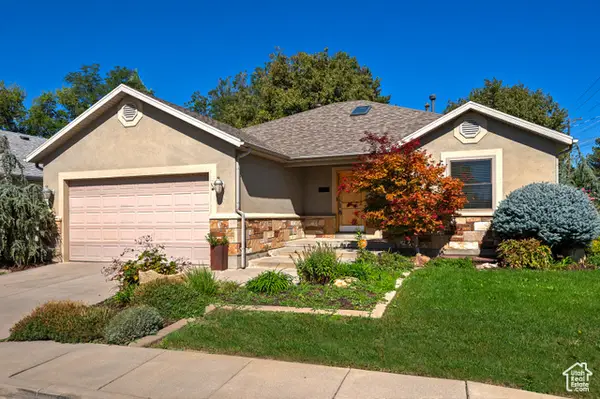 $1,150,000Active4 beds 3 baths3,244 sq. ft.
$1,150,000Active4 beds 3 baths3,244 sq. ft.1689 E Kierstin Pl, Salt Lake City, UT 84108
MLS# 2114187Listed by: UTAH REAL ESTATE PC - New
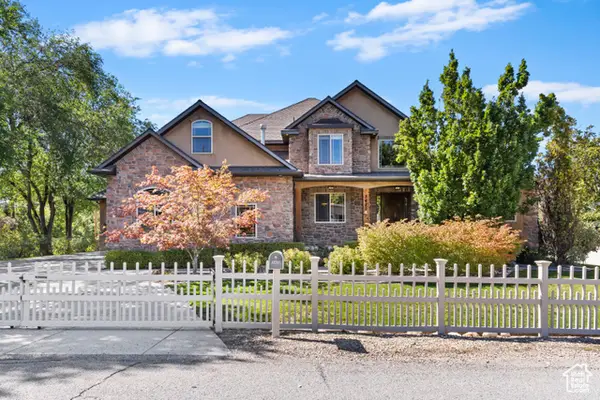 $1,650,000Active4 beds 3 baths5,557 sq. ft.
$1,650,000Active4 beds 3 baths5,557 sq. ft.3420 S Pioneer St, Salt Lake City, UT 84109
MLS# 2114142Listed by: COLDWELL BANKER REALTY (STATION PARK) - New
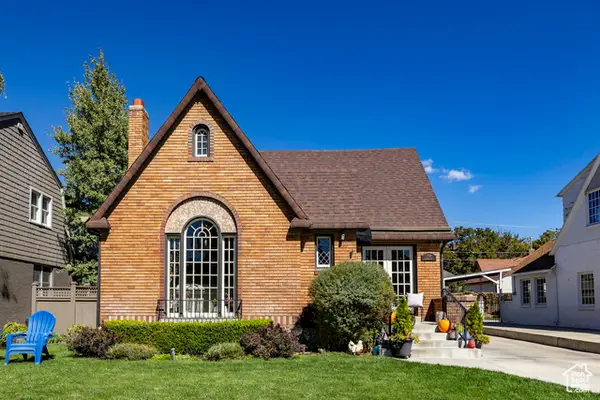 $1,300,000Active4 beds 3 baths2,782 sq. ft.
$1,300,000Active4 beds 3 baths2,782 sq. ft.1769 E Herbert Ave S, Salt Lake City, UT 84108
MLS# 2114113Listed by: SUMMIT SOTHEBY'S INTERNATIONAL REALTY
