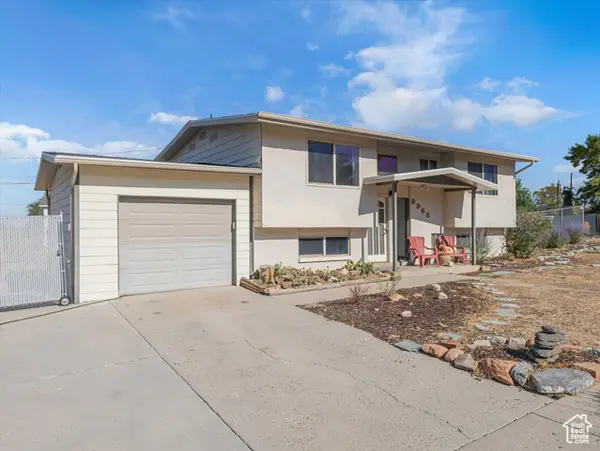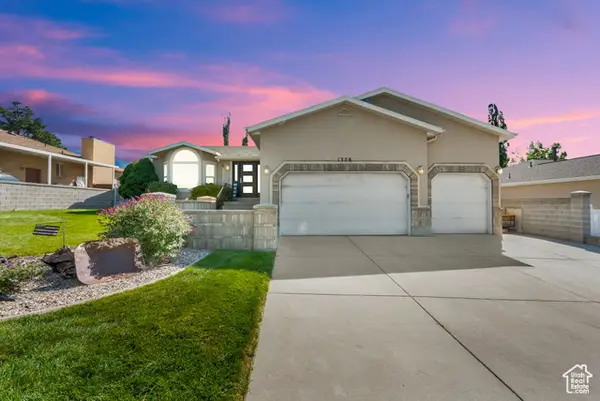10228 S Altavilla Dr E, Sandy, UT 84092
Local realty services provided by:ERA Realty Center
Listed by:annie sperry
Office:summit sotheby's international realty
MLS#:2112034
Source:SL
Price summary
- Price:$4,890,000
- Price per sq. ft.:$526.71
About this home
Discover unparalleled luxury on this rare 1.56-acre estate featuring breathtaking mountain views and four distinct structures designed for sophisticated living and entertaining. The full brick exterior, masterfully reimagined by renowned contractor Jackson LeRoy, creates an elegant, maintenance-free facade, while mature trees and pristine landscaping provide natural privacy. Extraordinary amenities include a heated driveway, 3-car garage at the main residence plus a detached 2-car garage with climate-controlled workshop, tankless water heaters, and three North Dry Creek irrigation shares for year-round water access. The main residence spans three levels showcasing a luxurious owner's suite with private HVAC, spa-inspired bath, a custom stone fireplace, and the expanded walk-in closet; a gourmet kitchen featuring granite countertops, custom cabinetry, SubZero appliances, pebble ice machine, and Wolf professional range; plus a vaulted great room with a custom stone fireplace and expansive windows capturing the abundant natural lighting. Additional highlights include an indoor gym designed for professional-grade equipment, theater room for cinematic experiences, and a fully equipped Accessory Dwelling Unit sleeping four. The charming garden house and pool house complement the resort-style pool and hot tub area designed by Kappas Landscaping, creating ideal spaces for outdoor entertaining. This meticulously crafted estate represents the pinnacle of luxury living, combining sophisticated design with practical amenities in an unmatched natural setting. Square footage figures are provided as a courtesy estimate only and were obtained from an appraiser. Buyer is advised to obtain an independent measurement.
Contact an agent
Home facts
- Year built:1999
- Listing ID #:2112034
- Added:1 day(s) ago
- Updated:September 17, 2025 at 05:56 PM
Rooms and interior
- Bedrooms:6
- Total bathrooms:9
- Full bathrooms:3
- Half bathrooms:2
- Living area:9,284 sq. ft.
Heating and cooling
- Cooling:Central Air
- Heating:Electric, Forced Air, Gas: Central
Structure and exterior
- Roof:Composition, Pitched
- Year built:1999
- Building area:9,284 sq. ft.
- Lot area:1.56 Acres
Schools
- High school:Jordan
- Middle school:Eastmont
- Elementary school:Park Lane
Utilities
- Water:Culinary, Irrigation, Shares, Water Connected
- Sewer:Sewer Connected, Sewer: Connected, Sewer: Public
Finances and disclosures
- Price:$4,890,000
- Price per sq. ft.:$526.71
- Tax amount:$18,495
New listings near 10228 S Altavilla Dr E
- Open Sat, 3 to 5pmNew
 $559,000Active5 beds 2 baths2,051 sq. ft.
$559,000Active5 beds 2 baths2,051 sq. ft.10268 S 570 E, Sandy, UT 84070
MLS# 2112162Listed by: OLYMPUS REAL ESTATE LLC - New
 $675,000Active4 beds 3 baths1,894 sq. ft.
$675,000Active4 beds 3 baths1,894 sq. ft.8638 S Piper Ln E, Sandy, UT 84093
MLS# 2112050Listed by: SURV REAL ESTATE INC - Open Sat, 2:30 to 5pmNew
 $2,175,000Active4 beds 6 baths5,968 sq. ft.
$2,175,000Active4 beds 6 baths5,968 sq. ft.46 E Lone Hollow Dr S, Sandy, UT 84092
MLS# 2112058Listed by: MANSELL REAL ESTATE INC - Open Sat, 12 to 3pmNew
 $875,000Active5 beds 4 baths3,896 sq. ft.
$875,000Active5 beds 4 baths3,896 sq. ft.1779 E Peruvian Cir, Sandy, UT 84093
MLS# 2112024Listed by: EXP REALTY, LLC - New
 $599,000Active5 beds 3 baths3,026 sq. ft.
$599,000Active5 beds 3 baths3,026 sq. ft.8729 S Leafwood Ln, Sandy, UT 84094
MLS# 2111975Listed by: HOMEVIEW PROPERTIES INC - Open Sat, 11am to 4pmNew
 $489,900Active3 beds 2 baths1,752 sq. ft.
$489,900Active3 beds 2 baths1,752 sq. ft.9968 S Flint Dr, Sandy, UT 84094
MLS# 2111947Listed by: REALTY HQ - New
 $865,000Active6 beds 3 baths3,146 sq. ft.
$865,000Active6 beds 3 baths3,146 sq. ft.1356 Eastpoint Dr, Sandy, UT 84092
MLS# 2111953Listed by: CENTURY 21 EVEREST - Open Sat, 10am to 12pmNew
 $649,900Active4 beds 3 baths2,000 sq. ft.
$649,900Active4 beds 3 baths2,000 sq. ft.2112 E 10180 S, Sandy, UT 84092
MLS# 2111907Listed by: MOVE UTAH REAL ESTATE - New
 $2,790,000Active7 beds 7 baths8,717 sq. ft.
$2,790,000Active7 beds 7 baths8,717 sq. ft.37 Wanderwood Way, Sandy, UT 84092
MLS# 2111775Listed by: EQUITY REAL ESTATE (SOLID)
