1422 E Winterwood Cir, Sandy, UT 84092
Local realty services provided by:ERA Realty Center
1422 E Winterwood Cir,Sandy, UT 84092
$550,000
- 3 Beds
- 2 Baths
- 1,860 sq. ft.
- Single family
- Active
Upcoming open houses
- Sat, Oct 1812:00 pm - 02:00 pm
Listed by:shauna jorgensen
Office:realtypath llc. (corporate)
MLS#:2117873
Source:SL
Price summary
- Price:$550,000
- Price per sq. ft.:$295.7
About this home
Sandy | Remodeled ! Eastside Sandy home perfectly located in a Cul-de-sac on the foothills of Little Cottonwood Canyon. Newly remodeled Kitchen and Bathrooms, including Granite, Cabinetry and SS Appliances. Newer Roof, Double-pane Windows, Front Door and Garage Door. RV Parking can be either on the East side of the home OR you can create an Opening/Gates on the Westside of the backyard for over 50 ft plus in length for RV Parking! You can easily park multiple TOYS/Vehicles!! All this AND beautiful views of the Wasatch Mountains from your Trex Deck. This immaculately cared for home is on a corner lot in walkable neighborhood including Elementary, Junior High, Sandy City Library, Alta View Hospital, Alta Canyon Recreation Center, and Shopping. Nearby Dimple-Dell Equestrian Trail System. This home won't leave you disappointed. Buyer responsible to verify all MLS listing info.
Contact an agent
Home facts
- Year built:1977
- Listing ID #:2117873
- Added:1 day(s) ago
- Updated:October 18, 2025 at 11:08 AM
Rooms and interior
- Bedrooms:3
- Total bathrooms:2
- Full bathrooms:1
- Living area:1,860 sq. ft.
Heating and cooling
- Cooling:Central Air
- Heating:Forced Air
Structure and exterior
- Roof:Asphalt
- Year built:1977
- Building area:1,860 sq. ft.
- Lot area:0.24 Acres
Schools
- High school:Jordan
- Middle school:Eastmont
- Elementary school:Willow Canyon
Utilities
- Water:Culinary, Water Connected
- Sewer:Sewer Connected, Sewer: Connected, Sewer: Public
Finances and disclosures
- Price:$550,000
- Price per sq. ft.:$295.7
- Tax amount:$3,423
New listings near 1422 E Winterwood Cir
- Open Sat, 11am to 1pmNew
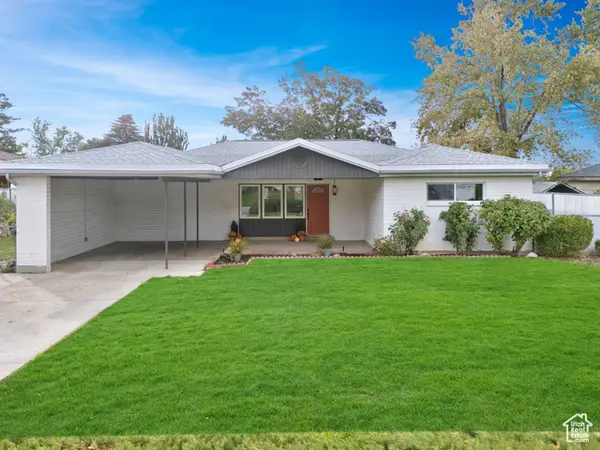 $524,900Active3 beds 2 baths1,286 sq. ft.
$524,900Active3 beds 2 baths1,286 sq. ft.8500 S 1475 E, Sandy, UT 84093
MLS# 2118293Listed by: REALTY ONE GROUP SIGNATURE - New
 $285,000Active2 beds 2 baths1,078 sq. ft.
$285,000Active2 beds 2 baths1,078 sq. ft.11085 S Grape Arbor Pl E #102, Sandy, UT 84070
MLS# 2118167Listed by: KW WESTFIELD (EXCELLENCE) - New
 $339,990Active3 beds 2 baths1,399 sq. ft.
$339,990Active3 beds 2 baths1,399 sq. ft.1776 E Albion Dr #1138, Salem, UT 84653
MLS# 2118185Listed by: D.R. HORTON, INC - New
 $750,000Active4 beds 5 baths3,164 sq. ft.
$750,000Active4 beds 5 baths3,164 sq. ft.9982 Mumford Drive Dr, Sandy, UT 84094
MLS# 25-266069Listed by: RE/MAX ASSOCIATES ST GEORGE - New
 $299,000Active2 beds 2 baths1,024 sq. ft.
$299,000Active2 beds 2 baths1,024 sq. ft.8732 S 620 E, Sandy, UT 84070
MLS# 2118156Listed by: HELP-U-SELL LEGACY - New
 $549,900Active4 beds 2 baths1,800 sq. ft.
$549,900Active4 beds 2 baths1,800 sq. ft.389 E 10560 S, Sandy, UT 84070
MLS# 2118104Listed by: EQUITY 1ST REALTY GROUP, LLC - New
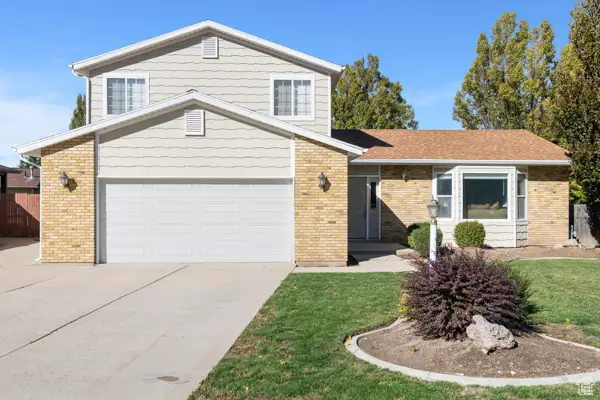 $759,000Active4 beds 4 baths2,836 sq. ft.
$759,000Active4 beds 4 baths2,836 sq. ft.9034 S Cheshire Cir, Sandy, UT 84093
MLS# 2117966Listed by: UTAH PROPERTY FINDER - New
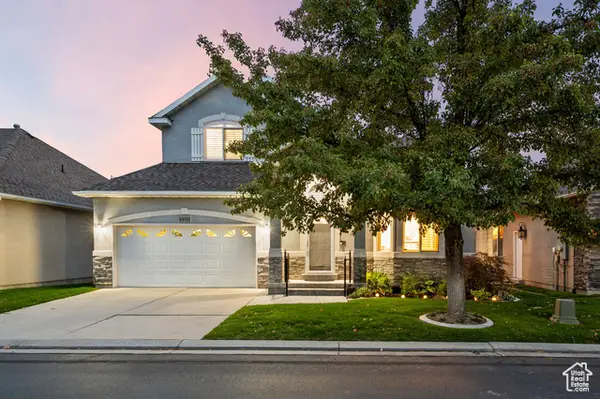 $795,000Active6 beds 4 baths3,936 sq. ft.
$795,000Active6 beds 4 baths3,936 sq. ft.9892 S Cascade Park Dr E, Sandy, UT 84070
MLS# 2117979Listed by: REAL BROKER, LLC - Open Sat, 12 to 2pmNew
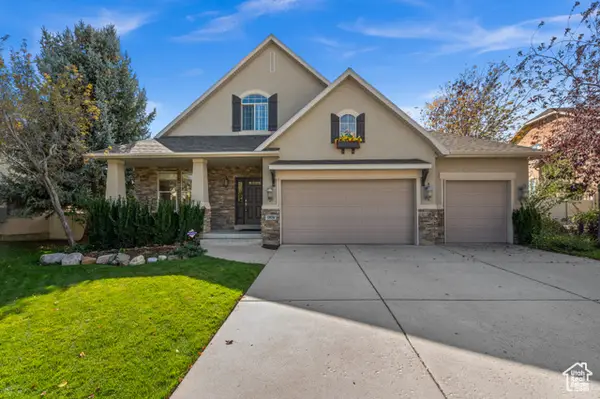 $1,170,000Active5 beds 3 baths5,440 sq. ft.
$1,170,000Active5 beds 3 baths5,440 sq. ft.1974 E Quartzridge Dr, Sandy, UT 84092
MLS# 2117953Listed by: ALIGN COMPLETE REAL ESTATE SERVICES (900 SOUTH) - Open Sat, 12 to 3pmNew
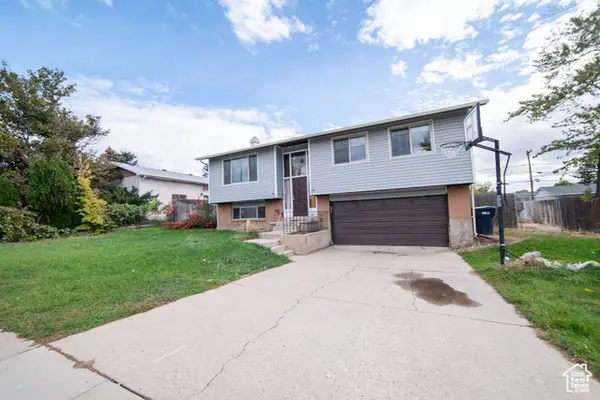 $585,000Active4 beds 2 baths2,050 sq. ft.
$585,000Active4 beds 2 baths2,050 sq. ft.1430 E 8685 S, Sandy, UT 84093
MLS# 2117903Listed by: CENTURY 21 WASATCH LIFE REALTY
