9928 S Antimony Ln, Sandy, UT 84094
Local realty services provided by:ERA Realty Center
Upcoming open houses
- Sat, Oct 1810:00 am - 12:00 pm
- Sat, Oct 1801:00 pm - 03:00 pm
Listed by:jacquelin perry
Office:summit sotheby's international realty
MLS#:2117849
Source:SL
Price summary
- Price:$550,000
- Price per sq. ft.:$261.16
About this home
Beautifully updated ranch-style home with breathtaking mountain views! This turnkey property boasts a fully remodeled kitchen and bathrooms, updated flooring, and thoughtful upgrades throughout. The open-concept main floor is perfect for entertaining, with the kitchen overlooking the dining and sitting areas. Downstairs, enjoy cozy movie nights by the newly added fireplace or unwind in your private in-home sauna-both included with the home. Step outside into a true gardener's paradise featuring raised garden beds, a full drip irrigation system, composter, and even a usable methane gas setup. The backyard also includes a covered patio with a projector and screen for outdoor movie nights, mature landscaping, and six fruit trees. A gate could easily be added to provide direct access to a beautiful walking path leading to Dimple Dell Park, with Big Bear Park just a short stroll away. Located within walking distance to Glacier Hills Elementary and minutes from the Sandy Amphitheater. Only a 24-minute drive to Snowbird, downtown Salt Lake City, and SLC Airport!
Contact an agent
Home facts
- Year built:1959
- Listing ID #:2117849
- Added:1 day(s) ago
- Updated:October 18, 2025 at 11:08 AM
Rooms and interior
- Bedrooms:4
- Total bathrooms:2
- Full bathrooms:1
- Living area:2,106 sq. ft.
Heating and cooling
- Cooling:Central Air
- Heating:Gas: Central
Structure and exterior
- Roof:Asphalt
- Year built:1959
- Building area:2,106 sq. ft.
- Lot area:0.19 Acres
Schools
- High school:Jordan
- Middle school:Eastmont
- Elementary school:Edgemont
Utilities
- Water:Culinary, Water Connected
- Sewer:Sewer Connected, Sewer: Connected, Sewer: Public
Finances and disclosures
- Price:$550,000
- Price per sq. ft.:$261.16
- Tax amount:$3,430
New listings near 9928 S Antimony Ln
- Open Sat, 11am to 1pmNew
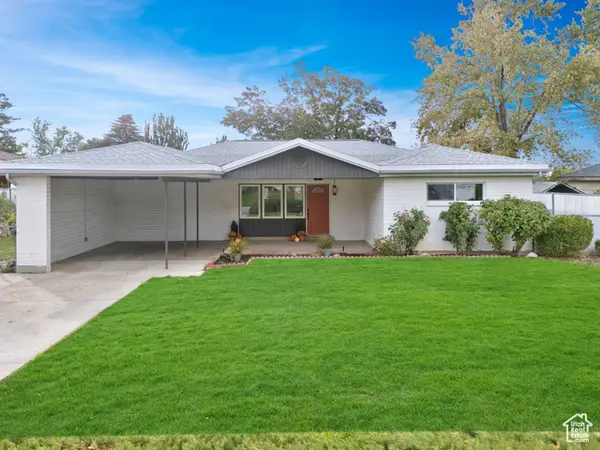 $524,900Active3 beds 2 baths1,286 sq. ft.
$524,900Active3 beds 2 baths1,286 sq. ft.8500 S 1475 E, Sandy, UT 84093
MLS# 2118293Listed by: REALTY ONE GROUP SIGNATURE - New
 $285,000Active2 beds 2 baths1,078 sq. ft.
$285,000Active2 beds 2 baths1,078 sq. ft.11085 S Grape Arbor Pl E #102, Sandy, UT 84070
MLS# 2118167Listed by: KW WESTFIELD (EXCELLENCE) - New
 $339,990Active3 beds 2 baths1,399 sq. ft.
$339,990Active3 beds 2 baths1,399 sq. ft.1776 E Albion Dr #1138, Salem, UT 84653
MLS# 2118185Listed by: D.R. HORTON, INC - New
 $750,000Active4 beds 5 baths3,164 sq. ft.
$750,000Active4 beds 5 baths3,164 sq. ft.9982 Mumford Drive Dr, Sandy, UT 84094
MLS# 25-266069Listed by: RE/MAX ASSOCIATES ST GEORGE - New
 $299,000Active2 beds 2 baths1,024 sq. ft.
$299,000Active2 beds 2 baths1,024 sq. ft.8732 S 620 E, Sandy, UT 84070
MLS# 2118156Listed by: HELP-U-SELL LEGACY - New
 $549,900Active4 beds 2 baths1,800 sq. ft.
$549,900Active4 beds 2 baths1,800 sq. ft.389 E 10560 S, Sandy, UT 84070
MLS# 2118104Listed by: EQUITY 1ST REALTY GROUP, LLC - New
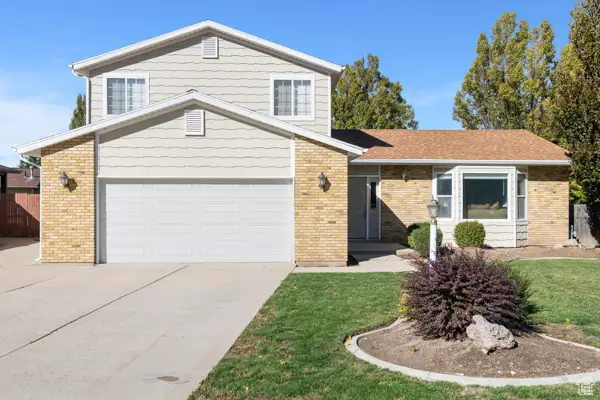 $759,000Active4 beds 4 baths2,836 sq. ft.
$759,000Active4 beds 4 baths2,836 sq. ft.9034 S Cheshire Cir, Sandy, UT 84093
MLS# 2117966Listed by: UTAH PROPERTY FINDER - New
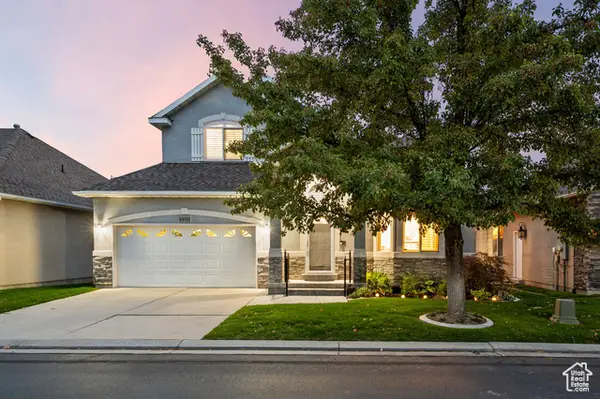 $795,000Active6 beds 4 baths3,936 sq. ft.
$795,000Active6 beds 4 baths3,936 sq. ft.9892 S Cascade Park Dr E, Sandy, UT 84070
MLS# 2117979Listed by: REAL BROKER, LLC - Open Sat, 12 to 2pmNew
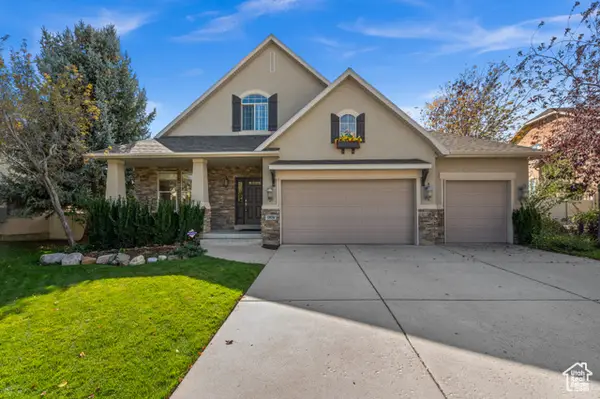 $1,170,000Active5 beds 3 baths5,440 sq. ft.
$1,170,000Active5 beds 3 baths5,440 sq. ft.1974 E Quartzridge Dr, Sandy, UT 84092
MLS# 2117953Listed by: ALIGN COMPLETE REAL ESTATE SERVICES (900 SOUTH) - Open Sat, 12 to 3pmNew
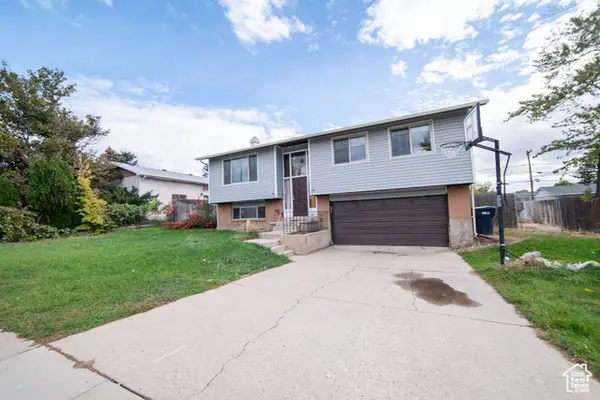 $585,000Active4 beds 2 baths2,050 sq. ft.
$585,000Active4 beds 2 baths2,050 sq. ft.1430 E 8685 S, Sandy, UT 84093
MLS# 2117903Listed by: CENTURY 21 WASATCH LIFE REALTY
