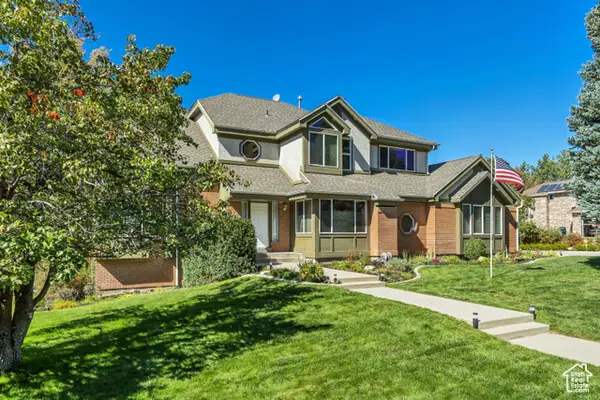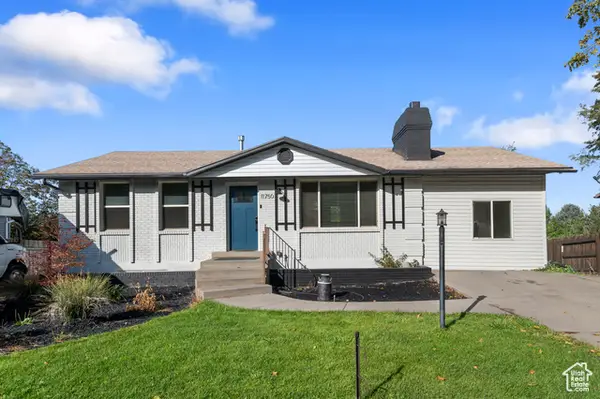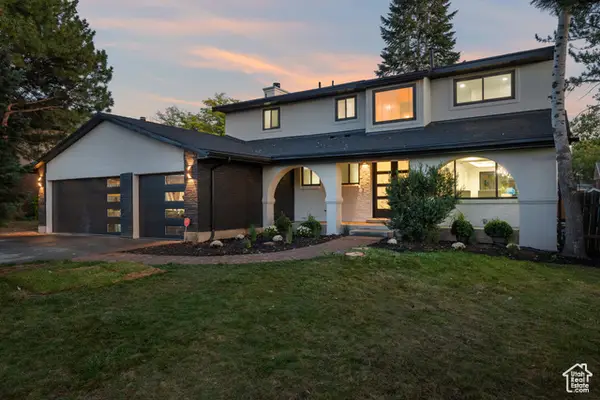9957 S 2270 E, Sandy, UT 84092
Local realty services provided by:ERA Brokers Consolidated
9957 S 2270 E,Sandy, UT 84092
$889,900
- 5 Beds
- 4 Baths
- 2,920 sq. ft.
- Single family
- Active
Listed by:brock whitworth
Office:equity real estate (premier elite)
MLS#:2102055
Source:SL
Price summary
- Price:$889,900
- Price per sq. ft.:$304.76
About this home
Motivated Seller *1% closing costs incentive if buyer uses seller's preferred lender. Reach out for more questions* Fully remodeled East Sandy home with income potential! This 5 bed, 4 bath Cape Cod-style property includes a separate 2 bed, 1 bath basement apartment-ideal for short-term rentals, long-term tenants, or multigenerational living. Has brand new furnace, AC unite, roof, windows, and much more! Use the home as one full residence or split it for added flexibility and income. The main level features an open-concept kitchen with double ovens, gas range, and 8-foot island, plus a spacious primary suite, laundry room, powder bath, and versatile flex room. Recent upgrades include a new roof, windows, plumbing, and every cosmetic surface thoughtfully designed and improved. Located in a desirable Sandy neighborhood near trails, schools, and shopping. Square footage figures are provided as a courtesy estimate only and were obtained from county records. Buyer is advised to obtain an independent measurement.
Contact an agent
Home facts
- Year built:1977
- Listing ID #:2102055
- Added:66 day(s) ago
- Updated:October 05, 2025 at 11:00 AM
Rooms and interior
- Bedrooms:5
- Total bathrooms:4
- Full bathrooms:2
- Half bathrooms:1
- Living area:2,920 sq. ft.
Heating and cooling
- Cooling:Central Air
- Heating:Gas: Central, Gas: Stove
Structure and exterior
- Roof:Asphalt
- Year built:1977
- Building area:2,920 sq. ft.
- Lot area:0.2 Acres
Schools
- High school:Jordan
- Middle school:Eastmont
- Elementary school:Park Lane
Utilities
- Water:Water Connected
- Sewer:Sewer Connected, Sewer: Connected
Finances and disclosures
- Price:$889,900
- Price per sq. ft.:$304.76
- Tax amount:$3,029
New listings near 9957 S 2270 E
- New
 $354,990Active3 beds 2 baths1,399 sq. ft.
$354,990Active3 beds 2 baths1,399 sq. ft.1764 E Albion Dr #1136, Salem, UT 84653
MLS# 2115673Listed by: D.R. HORTON, INC - New
 $1,469,900Active6 beds 5 baths5,393 sq. ft.
$1,469,900Active6 beds 5 baths5,393 sq. ft.22 Snowstar Ln, Sandy, UT 84092
MLS# 2115537Listed by: EQUITY REAL ESTATE (SOLID) - New
 $834,900Active5 beds 3 baths4,128 sq. ft.
$834,900Active5 beds 3 baths4,128 sq. ft.8474 S Treasure Mountain Dr E, Sandy, UT 84093
MLS# 2115503Listed by: KW UTAH REALTORS KELLER WILLIAMS - New
 $649,900Active5 beds 2 baths2,328 sq. ft.
$649,900Active5 beds 2 baths2,328 sq. ft.11750 S 1000 E, Sandy, UT 84094
MLS# 2115484Listed by: UTAH'S PROPERTIES LLC - Open Sun, 12 to 3pmNew
 $1,087,900Active6 beds 4 baths3,750 sq. ft.
$1,087,900Active6 beds 4 baths3,750 sq. ft.1922 E Southbridge Way, Sandy, UT 84093
MLS# 2115489Listed by: NVS REAL ESTATE, INC. - New
 $875,000Active4 beds 3 baths3,984 sq. ft.
$875,000Active4 beds 3 baths3,984 sq. ft.10143 S High Point Ln E, Sandy, UT 84092
MLS# 2115255Listed by: SELLING SALT LAKE  $899,000Pending6 beds 4 baths2,845 sq. ft.
$899,000Pending6 beds 4 baths2,845 sq. ft.2817 E Willow Wick Dr, Sandy, UT 84093
MLS# 2115204Listed by: ENGEL & VOLKERS SALT LAKE- New
 $695,000Active3 beds 3 baths2,212 sq. ft.
$695,000Active3 beds 3 baths2,212 sq. ft.8185 S Maio Dr, Sandy, UT 84093
MLS# 2115165Listed by: KW PARK CITY KELLER WILLIAMS REAL ESTATE - New
 $565,000Active3 beds 3 baths2,263 sq. ft.
$565,000Active3 beds 3 baths2,263 sq. ft.9439 S Meckailee Cv, Sandy, UT 84094
MLS# 2115147Listed by: KW SOUTH VALLEY KELLER WILLIAMS - New
 $369,990Active3 beds 2 baths1,260 sq. ft.
$369,990Active3 beds 2 baths1,260 sq. ft.657 E Williamsburg Park Cir, Sandy, UT 84070
MLS# 2115033Listed by: HOME POSSIBLE REAL ESTATE
