1639 W Blue Flax Dr #1546, Saratoga Springs, UT 84045
Local realty services provided by:ERA Realty Center
1639 W Blue Flax Dr #1546,Saratoga Springs, UT 84045
$619,900
- 5 Beds
- 3 Baths
- 3,922 sq. ft.
- Single family
- Pending
Listed by:michael stone
Office:lennar homes of utah, llc.
MLS#:2097540
Source:SL
Price summary
- Price:$619,900
- Price per sq. ft.:$158.06
- Monthly HOA dues:$140
About this home
The Valley at Wildflower Courtyards - 1546 - Redwood- Offering rates as low as 3.99% 7/6 ARM (5.780% APR) when financing through Lennar Mortgage! This home will be complete in October. The Courtyards has a unique private drive shared by six homes, but each home also has it's own driveway making it feel like a cul-de-sac. This floorplan offers a thoughtfully designed layout with a bedroom and full bathroom on the main level, a spacious 3-car garage, and a full unfinished basement. The kitchen features stone white cabinets p with gray quartz countertops. Upstairs, you'll find the laundry room, the owner's suite with its private bathroom, three additional bedrooms, and another full bathroom-bringing the total to 5 bedrooms and 3 full bathrooms. Square footage figures are provided as a courtesy estimate only and were obtained from builder. Buyer is advised to obtain an independent measurement. Interior photos are of same style of home, but not the actual home. Rendering is for illustrative purposes only.
Contact an agent
Home facts
- Year built:2025
- Listing ID #:2097540
- Added:77 day(s) ago
- Updated:August 18, 2025 at 03:58 PM
Rooms and interior
- Bedrooms:5
- Total bathrooms:3
- Full bathrooms:3
- Living area:3,922 sq. ft.
Heating and cooling
- Cooling:Central Air
- Heating:Forced Air
Structure and exterior
- Roof:Asphalt
- Year built:2025
- Building area:3,922 sq. ft.
- Lot area:0.15 Acres
Schools
- High school:Westlake
- Middle school:Vista Heights Middle School
- Elementary school:Harvest
Utilities
- Water:Culinary, Water Connected
- Sewer:Sewer Connected, Sewer: Connected
Finances and disclosures
- Price:$619,900
- Price per sq. ft.:$158.06
- Tax amount:$1
New listings near 1639 W Blue Flax Dr #1546
- New
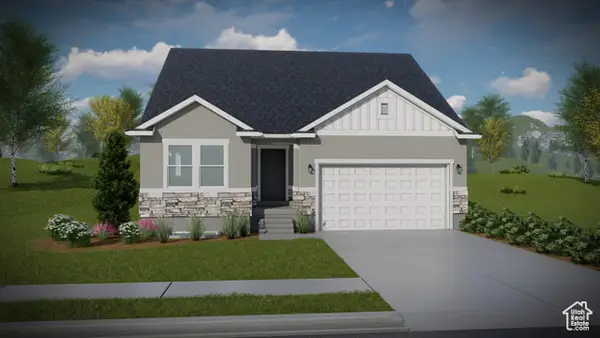 $603,900Active5 beds 3 baths3,270 sq. ft.
$603,900Active5 beds 3 baths3,270 sq. ft.1491 W Russo Dr #731, Saratoga Springs, UT 84045
MLS# 2113694Listed by: EDGE REALTY - New
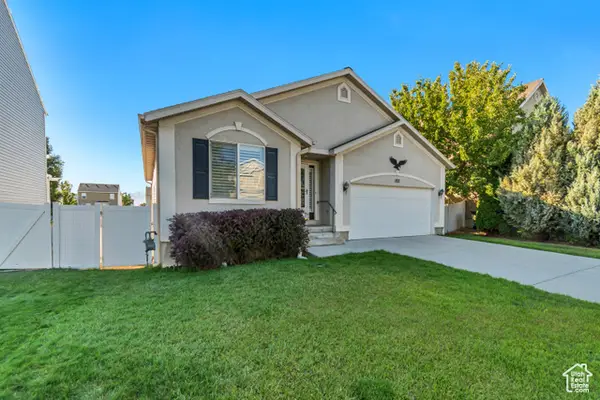 $525,000Active4 beds 3 baths2,382 sq. ft.
$525,000Active4 beds 3 baths2,382 sq. ft.102 N Archmore St, Saratoga Springs, UT 84043
MLS# 2113667Listed by: SMART MOVES REALTY INC. - Open Sat, 11am to 2pmNew
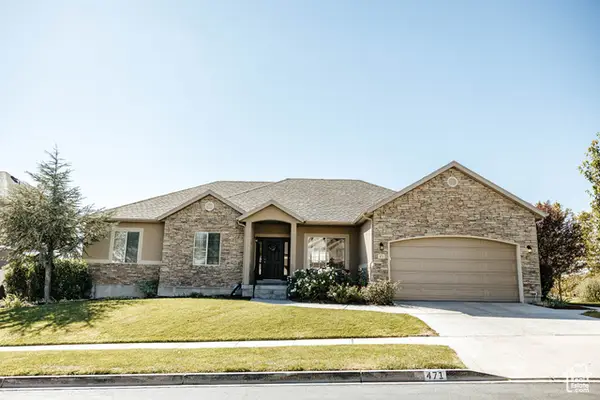 $665,000Active5 beds 4 baths3,884 sq. ft.
$665,000Active5 beds 4 baths3,884 sq. ft.471 W Pumpkin Patch Dr N, Saratoga Springs, UT 84045
MLS# 2113647Listed by: REALTYPATH LLC (HOME AND FAMILY) - New
 $340,000Active3 beds 2 baths1,830 sq. ft.
$340,000Active3 beds 2 baths1,830 sq. ft.98 E River View Dr, Saratoga Springs, UT 84045
MLS# 2113545Listed by: NEXT REAL ESTATE INC - Open Thu, 6:30 to 8:30pmNew
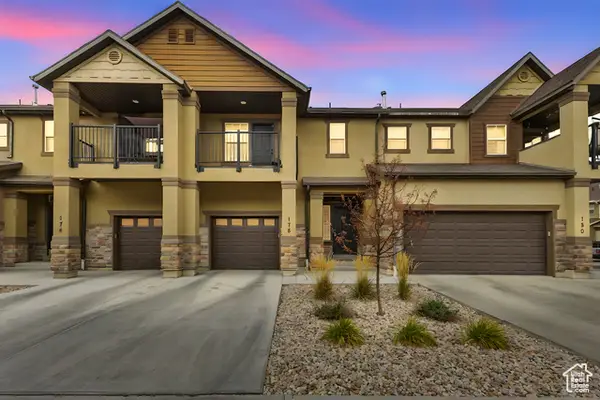 $399,000Active4 beds 3 baths2,033 sq. ft.
$399,000Active4 beds 3 baths2,033 sq. ft.178 E Catagena Pkwy, Saratoga Springs, UT 84045
MLS# 2113401Listed by: REAL ESTATE ESSENTIALS - New
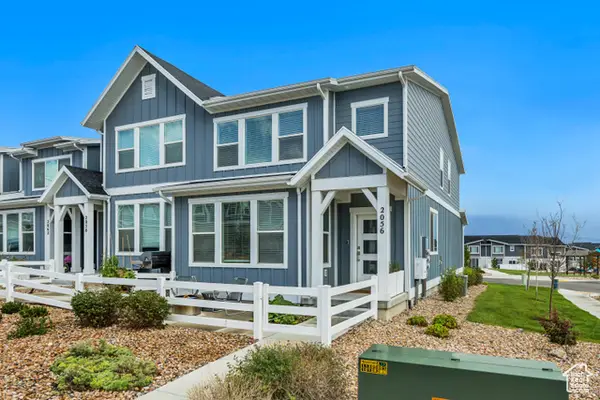 $474,995Active4 beds 3 baths2,804 sq. ft.
$474,995Active4 beds 3 baths2,804 sq. ft.2056 N Chianti St, Saratoga Springs, UT 84045
MLS# 2113391Listed by: EQUITY REAL ESTATE (SOLID) - New
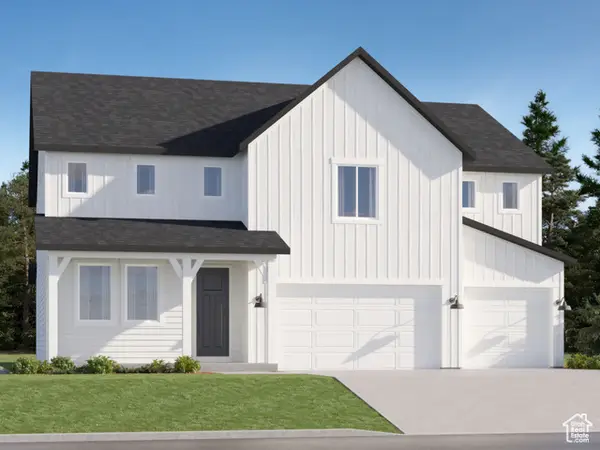 $694,900Active5 beds 3 baths4,444 sq. ft.
$694,900Active5 beds 3 baths4,444 sq. ft.1084 W Fallow Dr #236, Saratoga Springs, UT 84045
MLS# 2113304Listed by: LENNAR HOMES OF UTAH, LLC - New
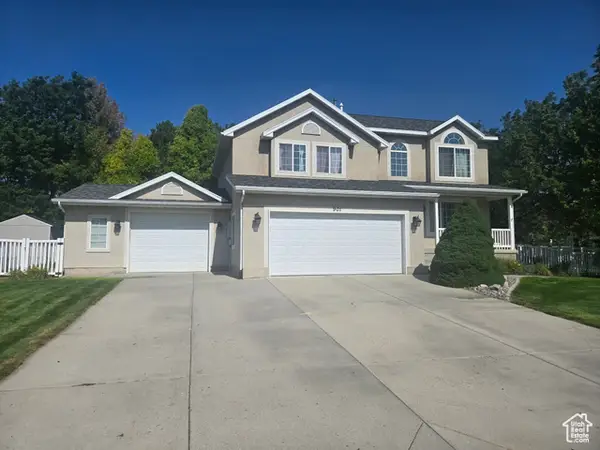 $579,000Active5 beds 4 baths2,310 sq. ft.
$579,000Active5 beds 4 baths2,310 sq. ft.901 S Saratoga Dr, Saratoga Springs, UT 84045
MLS# 2113239Listed by: SIMPLE CHOICE REAL ESTATE - New
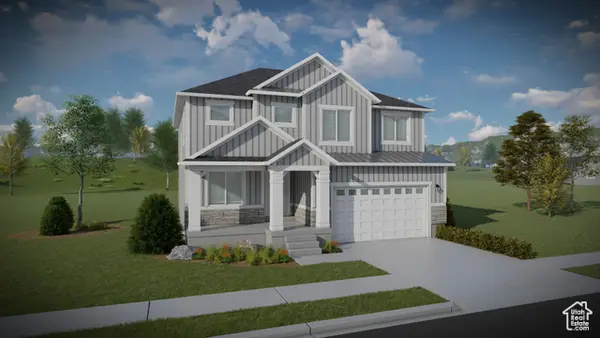 $693,900Active4 beds 3 baths3,178 sq. ft.
$693,900Active4 beds 3 baths3,178 sq. ft.2898 N Purpletop Ln #2202, Saratoga Springs, UT 84045
MLS# 2113184Listed by: EDGE REALTY - New
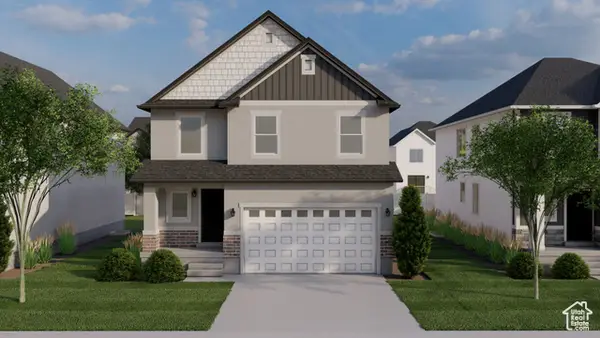 $602,900Active4 beds 3 baths2,863 sq. ft.
$602,900Active4 beds 3 baths2,863 sq. ft.1563 W Russo Dr #722, Saratoga Springs, UT 84045
MLS# 2113190Listed by: EDGE REALTY
