2322 Wild Yarrow Dr N #2049, Saratoga Springs, UT 84043
Local realty services provided by:ERA Brokers Consolidated
2322 Wild Yarrow Dr N #2049,Saratoga Springs, UT 84043
$1,550,000
- 5 Beds
- 7 Baths
- 5,788 sq. ft.
- Single family
- Pending
Listed by:hailey hendricks
Office:toll brothers real estate, inc.
MLS#:2101192
Source:SL
Price summary
- Price:$1,550,000
- Price per sq. ft.:$267.8
- Monthly HOA dues:$100
About this home
The Stewart floor is single-level living at it's finest. Featuring a sun-soaked entry, this home design is bright and airy. A chef's dream kitchen comes complete with quartz countertops, stainless steel appliances and an oversized center island for entertaining. The formal dining area is adjacent to the kitchen and provides a convenient and intimate setting. A multi-sliding glass door leads to a covered deck ideal for outdoor entertaining and overlooking the mountains and lake. The primary bathroom showcases a large walk-in shower, dual-sink vanity, private water closet, and walk-in closet. The fully finished basement will be equipped with a luxe wet-bar and walkout. The community is situated just minutes away from shopping, dining, and entertainment.
Contact an agent
Home facts
- Year built:2025
- Listing ID #:2101192
- Added:60 day(s) ago
- Updated:September 02, 2025 at 09:52 PM
Rooms and interior
- Bedrooms:5
- Total bathrooms:7
- Full bathrooms:5
- Half bathrooms:2
- Living area:5,788 sq. ft.
Heating and cooling
- Cooling:Central Air
Structure and exterior
- Roof:Asphalt
- Year built:2025
- Building area:5,788 sq. ft.
- Lot area:0.33 Acres
Schools
- High school:Westlake
- Middle school:Vista Heights Middle School
- Elementary school:Harvest
Utilities
- Water:Water Connected
- Sewer:Sewer Connected, Sewer: Connected
Finances and disclosures
- Price:$1,550,000
- Price per sq. ft.:$267.8
- Tax amount:$1
New listings near 2322 Wild Yarrow Dr N #2049
- New
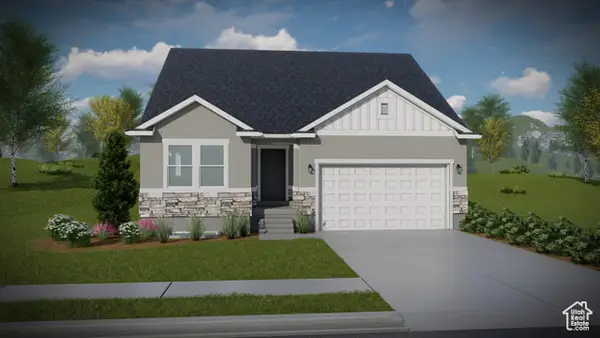 $603,900Active5 beds 3 baths3,270 sq. ft.
$603,900Active5 beds 3 baths3,270 sq. ft.1491 W Russo Dr #731, Saratoga Springs, UT 84045
MLS# 2113694Listed by: EDGE REALTY - New
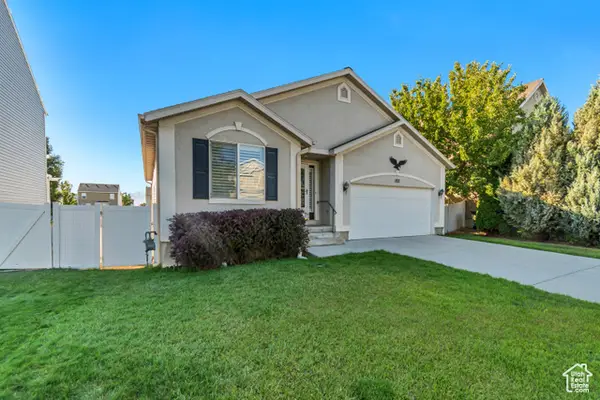 $525,000Active4 beds 3 baths2,382 sq. ft.
$525,000Active4 beds 3 baths2,382 sq. ft.102 N Archmore St, Saratoga Springs, UT 84043
MLS# 2113667Listed by: SMART MOVES REALTY INC. - Open Sat, 11am to 2pmNew
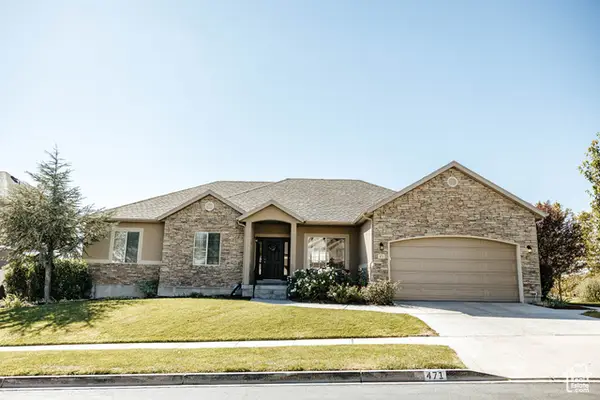 $665,000Active5 beds 4 baths3,884 sq. ft.
$665,000Active5 beds 4 baths3,884 sq. ft.471 W Pumpkin Patch Dr N, Saratoga Springs, UT 84045
MLS# 2113647Listed by: REALTYPATH LLC (HOME AND FAMILY) - New
 $340,000Active3 beds 2 baths1,830 sq. ft.
$340,000Active3 beds 2 baths1,830 sq. ft.98 E River View Dr, Saratoga Springs, UT 84045
MLS# 2113545Listed by: NEXT REAL ESTATE INC - Open Thu, 6:30 to 8:30pmNew
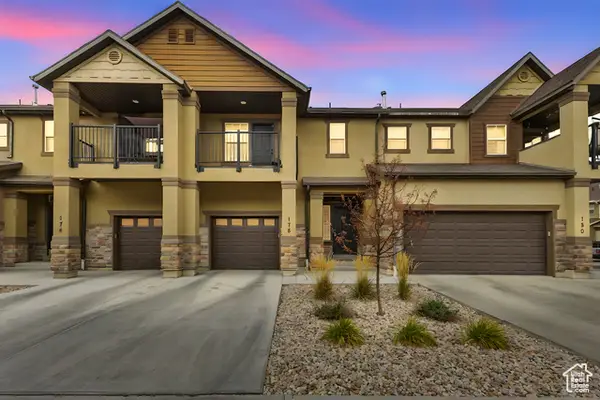 $399,000Active4 beds 3 baths2,033 sq. ft.
$399,000Active4 beds 3 baths2,033 sq. ft.178 E Catagena Pkwy, Saratoga Springs, UT 84045
MLS# 2113401Listed by: REAL ESTATE ESSENTIALS - New
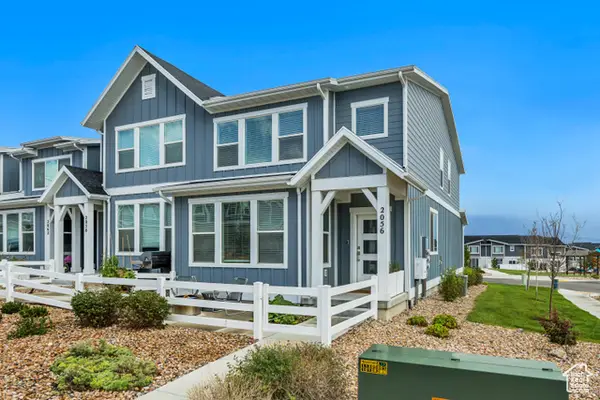 $474,995Active4 beds 3 baths2,804 sq. ft.
$474,995Active4 beds 3 baths2,804 sq. ft.2056 N Chianti St, Saratoga Springs, UT 84045
MLS# 2113391Listed by: EQUITY REAL ESTATE (SOLID) - New
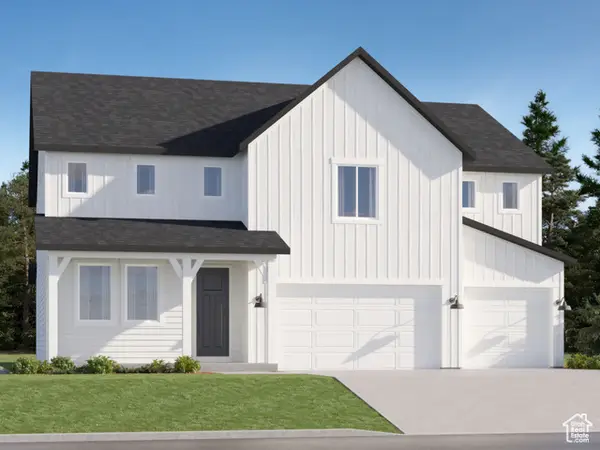 $694,900Active5 beds 3 baths4,444 sq. ft.
$694,900Active5 beds 3 baths4,444 sq. ft.1084 W Fallow Dr #236, Saratoga Springs, UT 84045
MLS# 2113304Listed by: LENNAR HOMES OF UTAH, LLC - New
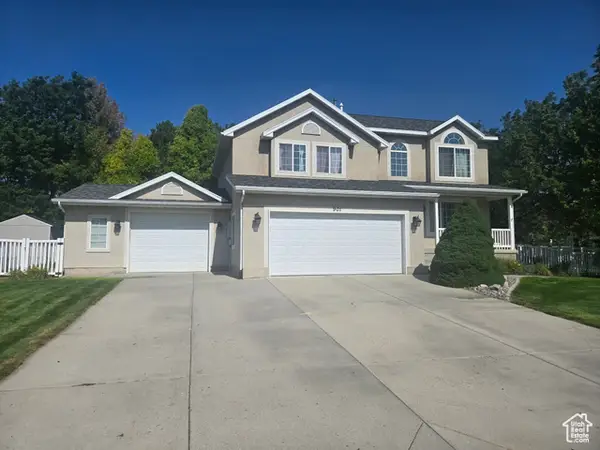 $579,000Active5 beds 4 baths2,310 sq. ft.
$579,000Active5 beds 4 baths2,310 sq. ft.901 S Saratoga Dr, Saratoga Springs, UT 84045
MLS# 2113239Listed by: SIMPLE CHOICE REAL ESTATE - New
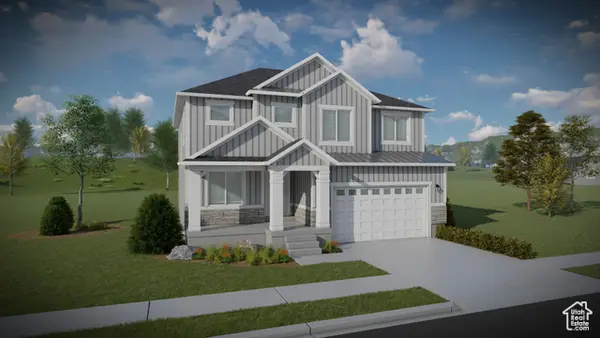 $693,900Active4 beds 3 baths3,178 sq. ft.
$693,900Active4 beds 3 baths3,178 sq. ft.2898 N Purpletop Ln #2202, Saratoga Springs, UT 84045
MLS# 2113184Listed by: EDGE REALTY 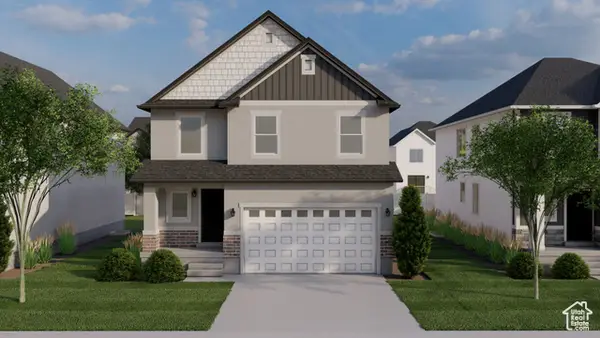 $602,900Pending4 beds 3 baths2,863 sq. ft.
$602,900Pending4 beds 3 baths2,863 sq. ft.1563 W Russo Dr #722, Saratoga Springs, UT 84045
MLS# 2113190Listed by: EDGE REALTY
