543 W Flora Dr, Saratoga Springs, UT 84045
Local realty services provided by:ERA Realty Center
543 W Flora Dr,Saratoga Springs, UT 84045
$639,000
- 4 Beds
- 3 Baths
- 3,639 sq. ft.
- Single family
- Pending
Listed by:robin warner
Office:kw westfield
MLS#:2078756
Source:SL
Price summary
- Price:$639,000
- Price per sq. ft.:$175.6
- Monthly HOA dues:$100
About this home
Welcome to this stunning 2-story home in the heart of Wildflower Village, Saratoga Springs! Built in 2022, this spacious residence offers 4 bedrooms, 3 bathrooms, and a basement with approximately 2,700 finished square feet and 3,600 total square feet including unfinished space. Situated on a 0.275-acre lot, the home showcases modern finishes, a bright open layout, and beautiful mountain views. The main floor features a well-appointed kitchen with a gas range, built-in dishwasher, microwave, and refrigerator-all included. Upstairs, you'll find four generous bedrooms, including a primary suite with a walk-in closet. Energy-efficient forced air heating, electric central air, and low VOC finishes add year-round comfort. The greenhouse makes this home perfect for garden enthusiasts. Enjoy an attached 2-car garage and access to scenic neighborhood hiking trails. Primrose is part of the Wildflower HOA which offers a wealth of amenities, including a playground, off-leash dog parks, pickleballs courts, and a community reservoir perfect for kayaking or paddleboarding. Located in the highly rated Alpine SchoolDistrict. Square footage figures are provided as courtesy estimates only and were obtained from county records. Buyer is advised to obtain an independent measurement.
Contact an agent
Home facts
- Year built:2022
- Listing ID #:2078756
- Added:159 day(s) ago
- Updated:September 19, 2025 at 07:44 AM
Rooms and interior
- Bedrooms:4
- Total bathrooms:3
- Full bathrooms:2
- Half bathrooms:1
- Living area:3,639 sq. ft.
Heating and cooling
- Cooling:Central Air
- Heating:Forced Air
Structure and exterior
- Roof:Asphalt
- Year built:2022
- Building area:3,639 sq. ft.
- Lot area:0.28 Acres
Schools
- High school:Westlake
- Middle school:Vista Heights Middle School
- Elementary school:Harvest
Utilities
- Water:Culinary, Water Connected
- Sewer:Sewer Connected, Sewer: Connected
Finances and disclosures
- Price:$639,000
- Price per sq. ft.:$175.6
- Tax amount:$2,748
New listings near 543 W Flora Dr
- New
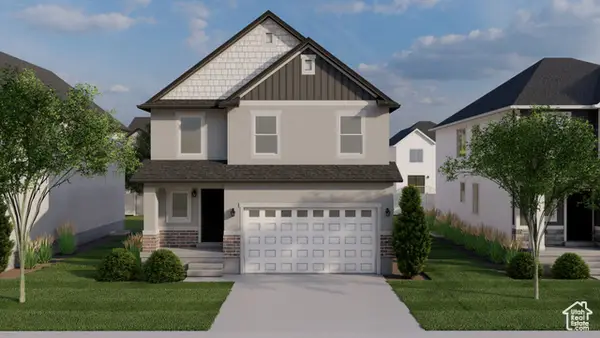 $578,900Active4 beds 3 baths2,863 sq. ft.
$578,900Active4 beds 3 baths2,863 sq. ft.1452 W Boseman Way #617, Saratoga Springs, UT 84045
MLS# 2113731Listed by: EDGE REALTY - Open Sat, 2 to 4pmNew
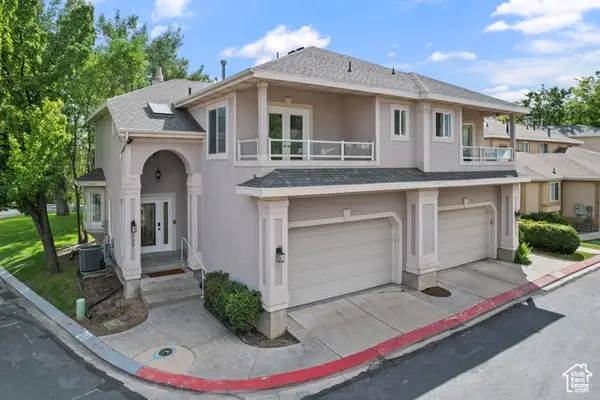 $512,000Active3 beds 4 baths2,214 sq. ft.
$512,000Active3 beds 4 baths2,214 sq. ft.724 S Laguna Cv E, Saratoga Springs, UT 84045
MLS# 2113754Listed by: REAL BROKER, LLC - New
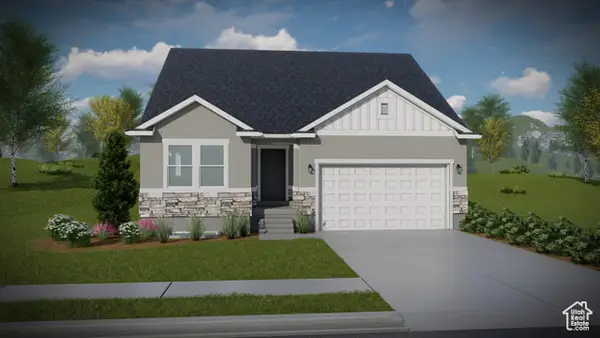 $603,900Active5 beds 3 baths3,270 sq. ft.
$603,900Active5 beds 3 baths3,270 sq. ft.1491 W Russo Dr #731, Saratoga Springs, UT 84045
MLS# 2113694Listed by: EDGE REALTY - New
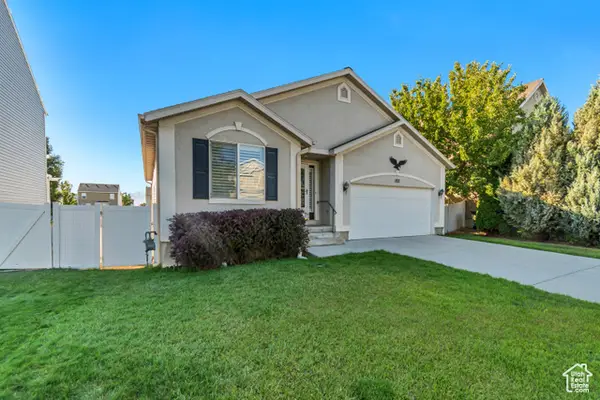 $525,000Active4 beds 3 baths2,382 sq. ft.
$525,000Active4 beds 3 baths2,382 sq. ft.102 N Archmore St, Saratoga Springs, UT 84043
MLS# 2113667Listed by: SMART MOVES REALTY INC. - Open Sat, 11am to 2pmNew
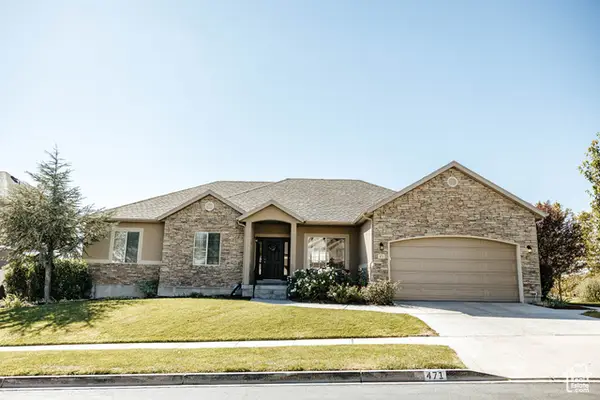 $665,000Active5 beds 4 baths3,884 sq. ft.
$665,000Active5 beds 4 baths3,884 sq. ft.471 W Pumpkin Patch Dr N, Saratoga Springs, UT 84045
MLS# 2113647Listed by: REALTYPATH LLC (HOME AND FAMILY) - New
 $340,000Active3 beds 2 baths1,830 sq. ft.
$340,000Active3 beds 2 baths1,830 sq. ft.98 E River View Dr, Saratoga Springs, UT 84045
MLS# 2113545Listed by: NEXT REAL ESTATE INC - Open Thu, 6:30 to 8:30pmNew
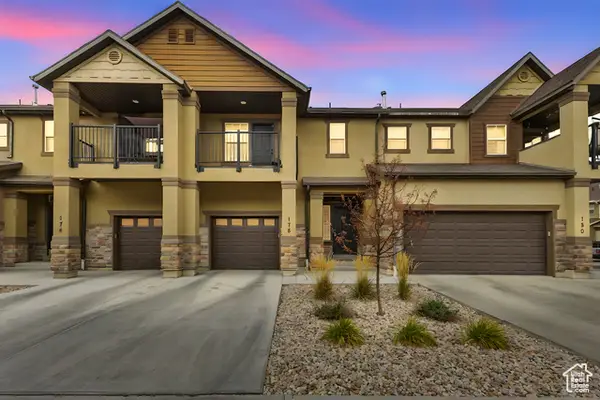 $399,000Active4 beds 3 baths2,033 sq. ft.
$399,000Active4 beds 3 baths2,033 sq. ft.178 E Catagena Pkwy, Saratoga Springs, UT 84045
MLS# 2113401Listed by: REAL ESTATE ESSENTIALS - New
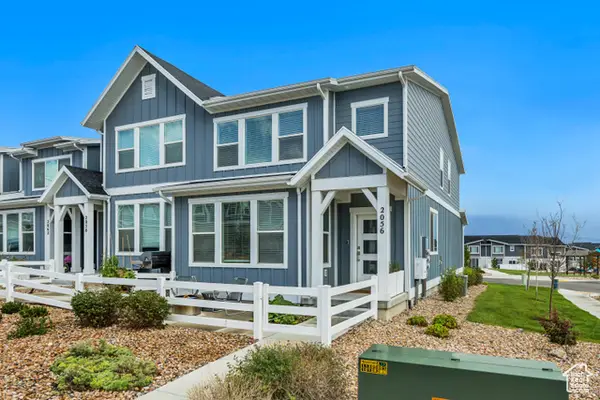 $474,995Active4 beds 3 baths2,804 sq. ft.
$474,995Active4 beds 3 baths2,804 sq. ft.2056 N Chianti St, Saratoga Springs, UT 84045
MLS# 2113391Listed by: EQUITY REAL ESTATE (SOLID) - New
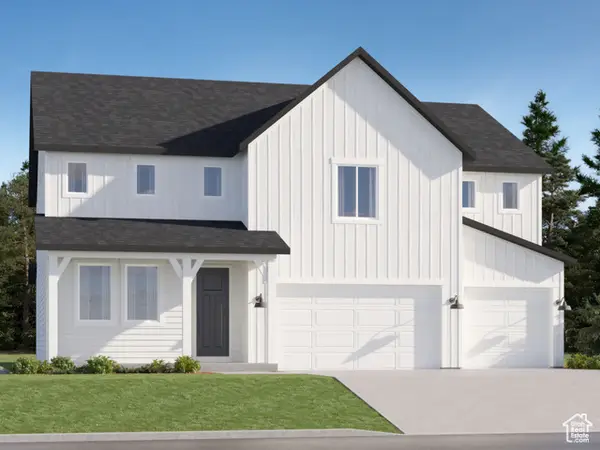 $694,900Active5 beds 3 baths4,444 sq. ft.
$694,900Active5 beds 3 baths4,444 sq. ft.1084 W Fallow Dr #236, Saratoga Springs, UT 84045
MLS# 2113304Listed by: LENNAR HOMES OF UTAH, LLC - New
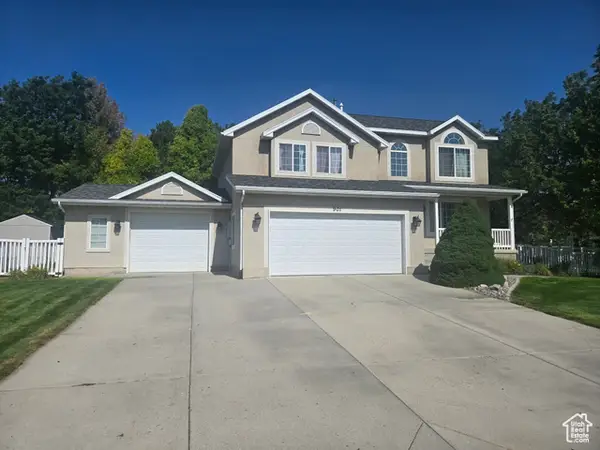 $579,000Active5 beds 4 baths2,310 sq. ft.
$579,000Active5 beds 4 baths2,310 sq. ft.901 S Saratoga Dr, Saratoga Springs, UT 84045
MLS# 2113239Listed by: SIMPLE CHOICE REAL ESTATE
