10219 S Sacramento Way, South Jordan, UT 84009
Local realty services provided by:ERA Brokers Consolidated
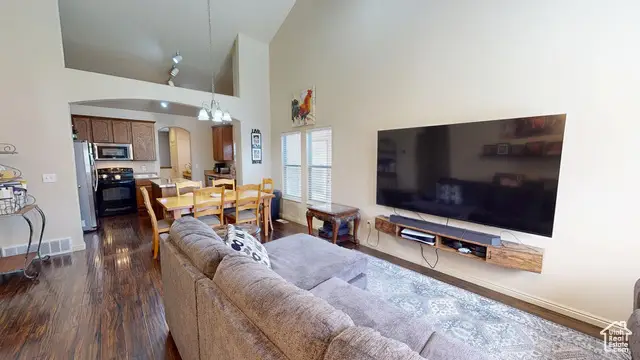
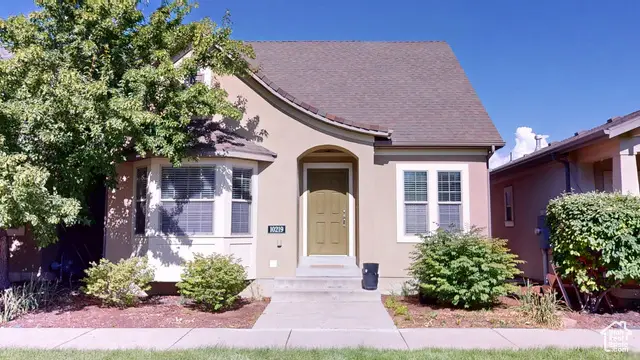
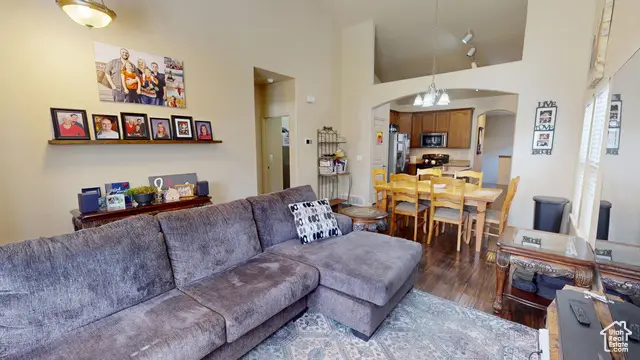
10219 S Sacramento Way,South Jordan, UT 84009
$499,999
- 3 Beds
- 3 Baths
- 2,585 sq. ft.
- Single family
- Active
Listed by:rachel williams
Office:real estate essentials
MLS#:2091267
Source:SL
Price summary
- Price:$499,999
- Price per sq. ft.:$193.42
- Monthly HOA dues:$143
About this home
***Price Improvement!*** Welcome to your perfect home in the heart of Daybreak, where thoughtful design meets peaceful, low-maintenance living. This 3-bedroom, 3-bathroom home is nestled in one of Utah's most sought-after master-planned communities-offering a lifestyle built around connection, comfort, and convenience. Enjoy the ease of main-floor living, featuring an open-concept layout filled with natural light and modern finishes. The kitchen is the heart of the home, complete with an included refrigerator, ample counter space, and room to gather. A washer and dryer are also included, so you can settle in from day one. With three spacious bedrooms and three full bathrooms, including a serene primary suite, this home provides both privacy and flexibility-ideal for guests, family, or a home office. Then, in the basement, there is unfinished space, currently being used as storage, but has the potential to become a well sized fourth bedroom! Step outside into a shared courtyard-your own charming outdoor retreat, perfect for relaxing with a book, hosting friends, or enjoying warm summer evenings under the stars. And with minimal yard maintenance, you'll have more time to explore everything Daybreak has to offer. This home also features a 2-car garage, giving you secure parking and added storage. Located just minutes from Harmons Grocery, scenic parks, walking trails, and the new Salt Lake Bees Baseball Stadium, you'll love the balance of recreation and relaxation right at your doorstep. Whether it's paddleboarding on Oquirrh Lake, biking the miles of trails, or grabbing coffee with neighbors, life in Daybreak is truly something special. Don't miss this opportunity to live in a home that offers comfort, community, and a carefree lifestyle-schedule your private showing today! Square footage figures are provided as a courtesy estimate only and were obtained from county records. Buyer is advised to obtain an independent measurement.
Contact an agent
Home facts
- Year built:2008
- Listing Id #:2091267
- Added:64 day(s) ago
- Updated:August 15, 2025 at 11:04 AM
Rooms and interior
- Bedrooms:3
- Total bathrooms:3
- Full bathrooms:3
- Living area:2,585 sq. ft.
Heating and cooling
- Cooling:Central Air
- Heating:Forced Air, Gas: Central
Structure and exterior
- Roof:Asphalt
- Year built:2008
- Building area:2,585 sq. ft.
- Lot area:0.06 Acres
Schools
- High school:Herriman
- Elementary school:Golden Fields
Utilities
- Water:Culinary, Water Connected
- Sewer:Sewer Connected, Sewer: Connected, Sewer: Public
Finances and disclosures
- Price:$499,999
- Price per sq. ft.:$193.42
- Tax amount:$2,583
New listings near 10219 S Sacramento Way
- New
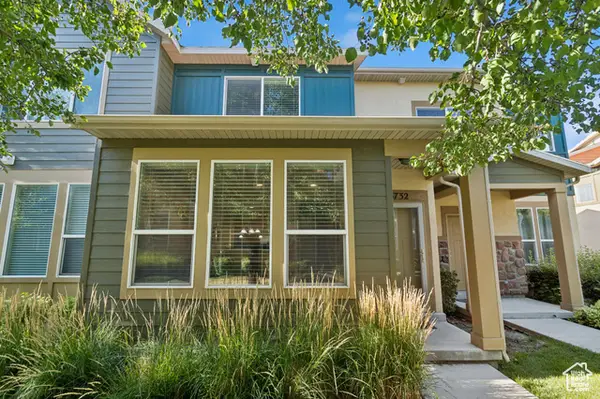 $399,000Active2 beds 3 baths1,218 sq. ft.
$399,000Active2 beds 3 baths1,218 sq. ft.3732 W Angelica Way, South Jordan, UT 84095
MLS# 2105342Listed by: MASTERS UTAH REAL ESTATE - New
 $685,000Active4 beds 3 baths3,248 sq. ft.
$685,000Active4 beds 3 baths3,248 sq. ft.1366 W Silk Tree Ct, South Jordan, UT 84095
MLS# 2105326Listed by: PRIME RESIDENTIAL BROKERS - Open Sat, 1 to 3pmNew
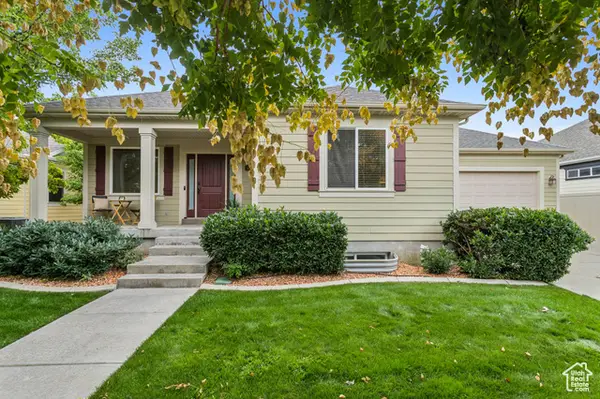 $585,000Active3 beds 2 baths3,126 sq. ft.
$585,000Active3 beds 2 baths3,126 sq. ft.11582 Inglehart Ln, South Jordan, UT 84095
MLS# 2105309Listed by: REAL BROKER, LLC 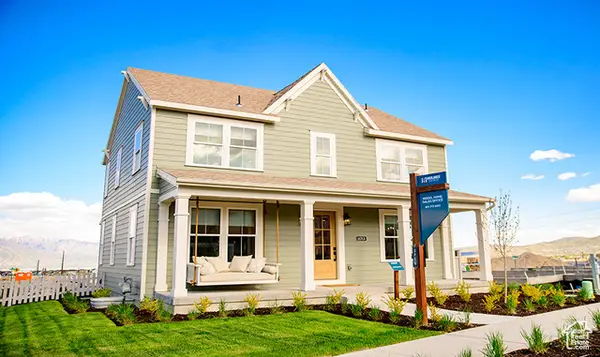 $699,900Pending3 beds 3 baths3,150 sq. ft.
$699,900Pending3 beds 3 baths3,150 sq. ft.11713 S Watercourse Rd, South Jordan, UT 84009
MLS# 2105274Listed by: HOLMES HOMES REALTY- Open Sat, 11am to 2pmNew
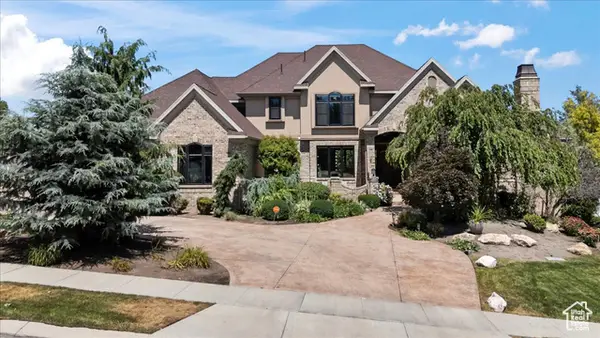 $2,299,999Active7 beds 5 baths7,050 sq. ft.
$2,299,999Active7 beds 5 baths7,050 sq. ft.1064 W Park Palisade Dr, South Jordan, UT 84095
MLS# 2105211Listed by: FORTE REAL ESTATE, LLC - Open Sat, 12 to 2pmNew
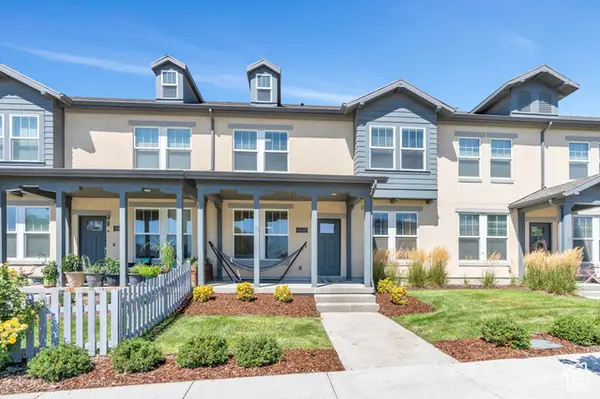 $449,000Active3 beds 3 baths1,627 sq. ft.
$449,000Active3 beds 3 baths1,627 sq. ft.11422 S Regalstone Dr, South Jordan, UT 84009
MLS# 2105232Listed by: ZANDER REAL ESTATE TEAM PLLC - New
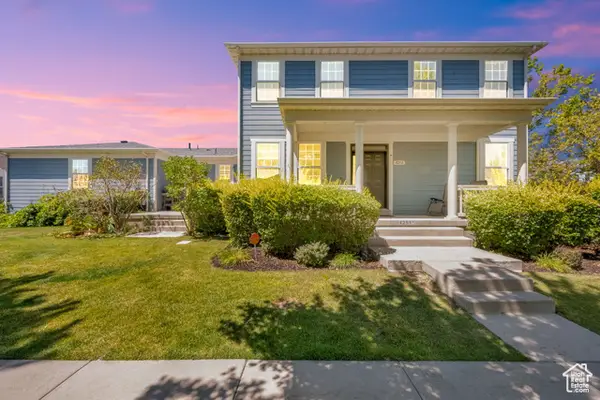 $615,000Active6 beds 4 baths3,485 sq. ft.
$615,000Active6 beds 4 baths3,485 sq. ft.4251 W Lake Bridge Dr, South Jordan, UT 84009
MLS# 2105238Listed by: ACTION TEAM REALTY - New
 $529,990Active3 beds 3 baths1,890 sq. ft.
$529,990Active3 beds 3 baths1,890 sq. ft.6184 W Franciscotti Dr #603, South Jordan, UT 84009
MLS# 2105242Listed by: ADVANTAGE REAL ESTATE, LLC - New
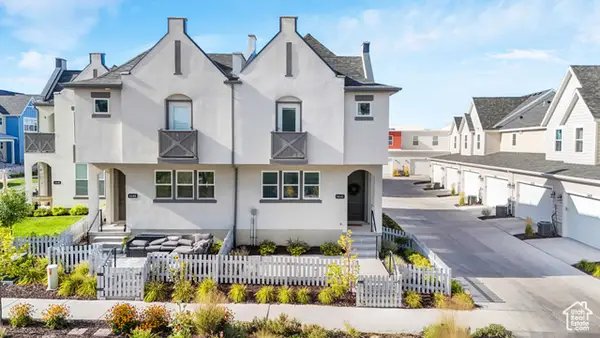 $430,000Active3 beds 3 baths1,445 sq. ft.
$430,000Active3 beds 3 baths1,445 sq. ft.6642 W Skip Rock Rd, South Jordan, UT 84009
MLS# 2105171Listed by: KW SOUTH VALLEY KELLER WILLIAMS - New
 $575,000Active3 beds 4 baths2,676 sq. ft.
$575,000Active3 beds 4 baths2,676 sq. ft.10584 S Kestrel Rise Rd W, South Jordan, UT 84009
MLS# 2105173Listed by: P.R.C. REALTY

