10267 S Crow Wing Dr, South Jordan, UT 84009
Local realty services provided by:ERA Realty Center
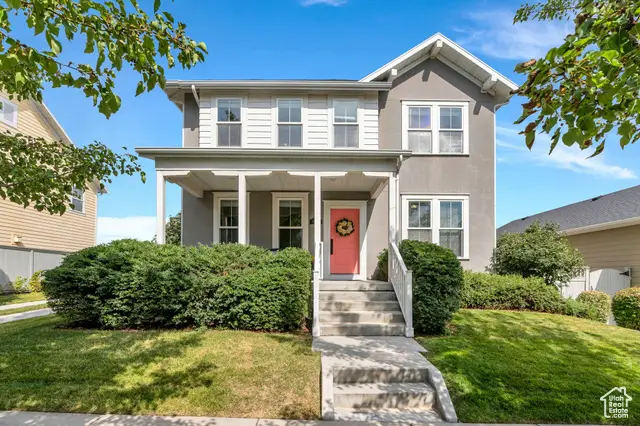


Listed by:tamara zander
Office:zander real estate team pllc
MLS#:2103334
Source:SL
Price summary
- Price:$709,000
- Price per sq. ft.:$196.07
- Monthly HOA dues:$142
About this home
Welcome to this beautifully maintained two-story home in the heart of Daybreak, offering timeless Craftsman-style charm and thoughtful upgrades throughout. Situated on a large lot nearing acre, this property boasts mountain views, mature landscaping, and abundant privacy with a terraced yard filled with mature trees. Inside, you'll find elegant oak hardwood floors on the main level, maple cabinetry, and classic 5" baseboards paired with Craftsman-style window and door casings that carry character into every room. The open floor plan includes hard-wired internet in key areas including the front living spaces, family room, office nook, primary bedroom, and an additional bedroom-perfect for working from home or streaming with ease. The spacious primary suite features a raised ceiling and ample natural light, while pocket doors in both the mudroom and upstairs bathroom enhance flow and space. The staircases showcase open railings with wrought iron spindles-a sleek and stylish upgrade from standard pony walls. Enjoy outdoor living on the oversized back patio, complete with a gas grill connection, perfect for summer BBQs. The extra-large garage comfortably fits two full-size family vehicles and includes a utility sink for added convenience. You'll also appreciate the front-load driveway, large extra mudroom, and extra-large basement windows that bring in plenty of natural light to the lower level. With two water heaters, an unfinished basement with room to grow, and a location close to Daybreak amenities, parks, and trails, this home is in excellent condition and ready for its next chapter. This home is in excellent condition and perfectly positioned to enjoy all that Daybreak has to offer. Residents enjoy access to community amenities including swimming pools, tennis courts, pickleball courts, miles of walking and biking trails, multiple playgrounds, picnic areas, a clubhouse, and a fully equipped gym room-all designed to support an active, vibrant lifestyle.
Contact an agent
Home facts
- Year built:2013
- Listing Id #:2103334
- Added:8 day(s) ago
- Updated:August 12, 2025 at 11:51 PM
Rooms and interior
- Bedrooms:4
- Total bathrooms:3
- Full bathrooms:2
- Half bathrooms:1
- Living area:3,616 sq. ft.
Heating and cooling
- Cooling:Central Air
- Heating:Forced Air, Gas: Central
Structure and exterior
- Roof:Asphalt
- Year built:2013
- Building area:3,616 sq. ft.
- Lot area:0.23 Acres
Schools
- High school:Herriman
- Elementary school:Golden Fields
Utilities
- Water:Culinary, Water Connected
- Sewer:Sewer Connected, Sewer: Connected, Sewer: Public
Finances and disclosures
- Price:$709,000
- Price per sq. ft.:$196.07
- Tax amount:$3,857
New listings near 10267 S Crow Wing Dr
- Open Sat, 11am to 2pmNew
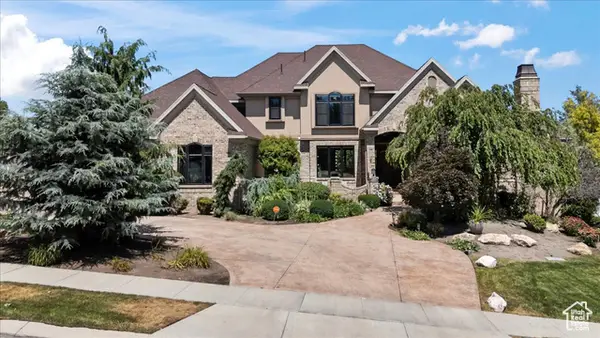 $2,299,999Active7 beds 5 baths7,050 sq. ft.
$2,299,999Active7 beds 5 baths7,050 sq. ft.1064 W Park Palisade Dr, South Jordan, UT 84095
MLS# 2105211Listed by: FORTE REAL ESTATE, LLC - New
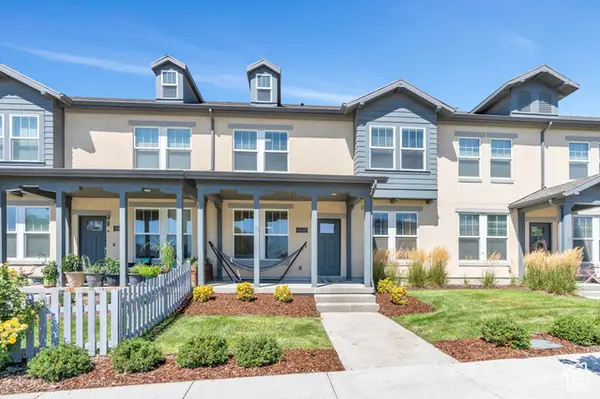 $449,000Active3 beds 3 baths1,627 sq. ft.
$449,000Active3 beds 3 baths1,627 sq. ft.11422 S Regalstone Dr, South Jordan, UT 84009
MLS# 2105232Listed by: ZANDER REAL ESTATE TEAM PLLC - New
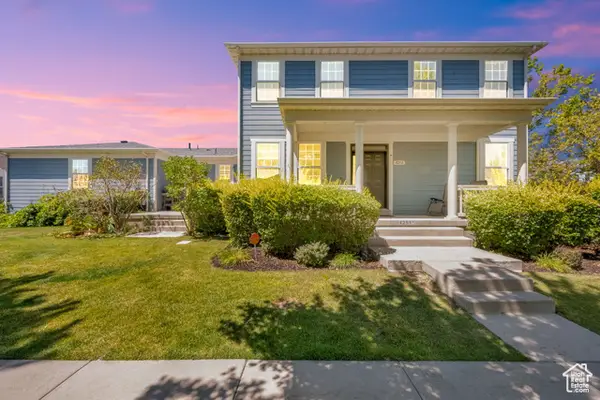 $615,000Active6 beds 4 baths3,485 sq. ft.
$615,000Active6 beds 4 baths3,485 sq. ft.4251 W Lake Bridge Dr, South Jordan, UT 84009
MLS# 2105238Listed by: ACTION TEAM REALTY - New
 $529,990Active3 beds 3 baths1,890 sq. ft.
$529,990Active3 beds 3 baths1,890 sq. ft.6184 W Franciscotti Dr #603, South Jordan, UT 84009
MLS# 2105242Listed by: ADVANTAGE REAL ESTATE, LLC - New
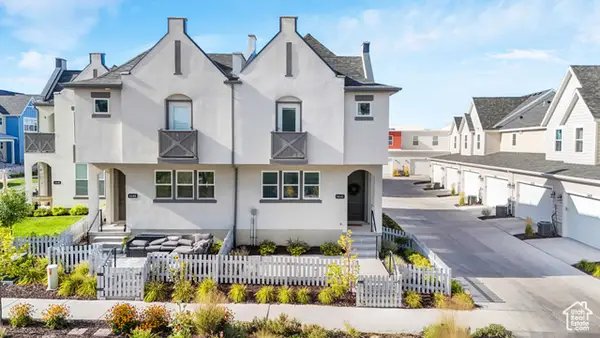 $430,000Active3 beds 3 baths1,445 sq. ft.
$430,000Active3 beds 3 baths1,445 sq. ft.6642 W Skip Rock Rd, South Jordan, UT 84009
MLS# 2105171Listed by: KW SOUTH VALLEY KELLER WILLIAMS - New
 $575,000Active3 beds 4 baths2,676 sq. ft.
$575,000Active3 beds 4 baths2,676 sq. ft.10584 S Kestrel Rise Rd W, South Jordan, UT 84009
MLS# 2105173Listed by: P.R.C. REALTY - New
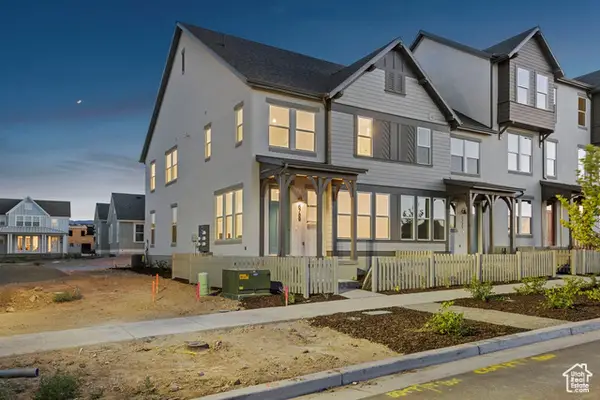 $444,990Active3 beds 2 baths1,525 sq. ft.
$444,990Active3 beds 2 baths1,525 sq. ft.6769 W South Jordan Pkwy, South Jordan, UT 84009
MLS# 2105088Listed by: DESTINATION REAL ESTATE - Open Sat, 11am to 1pmNew
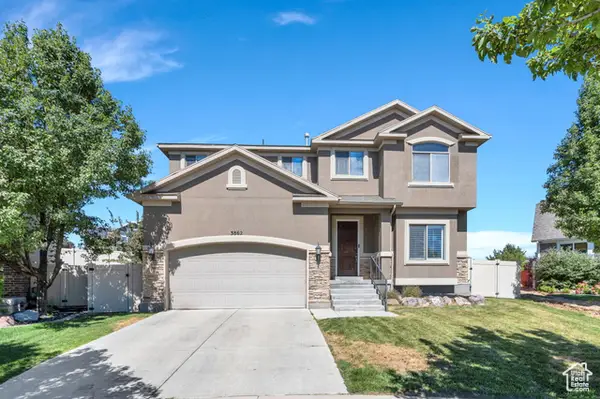 $640,000Active3 beds 3 baths3,003 sq. ft.
$640,000Active3 beds 3 baths3,003 sq. ft.3862 W Belfry Cir, South Jordan, UT 84009
MLS# 2105101Listed by: KW SOUTH VALLEY KELLER WILLIAMS - New
 $655,000Active5 beds 2 baths2,731 sq. ft.
$655,000Active5 beds 2 baths2,731 sq. ft.1673 W 9775 S, South Jordan, UT 84095
MLS# 2105021Listed by: ISELLHOMESFORLESS.COM - New
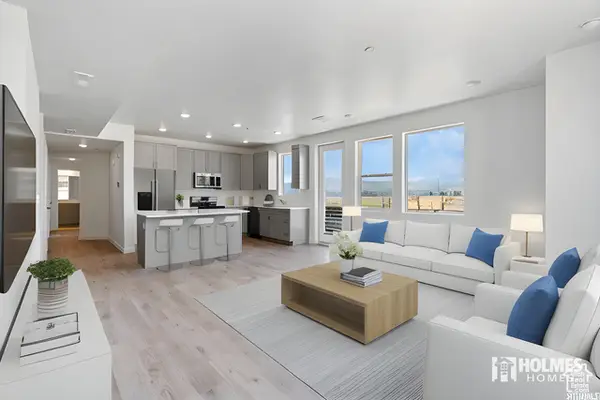 $417,300Active3 beds 2 baths1,329 sq. ft.
$417,300Active3 beds 2 baths1,329 sq. ft.5263 W Reventon Rd S, South Jordan, UT 84009
MLS# 2104958Listed by: HOLMES HOMES REALTY

