10353 S Cold Moon Pl, South Jordan, UT 84095
Local realty services provided by:ERA Realty Center
10353 S Cold Moon Pl,South Jordan, UT 84095
$679,000
- 4 Beds
- 3 Baths
- 2,699 sq. ft.
- Single family
- Active
Listed by:candice rigtrup
Office:equity real estate (advantage)
MLS#:2099083
Source:SL
Price summary
- Price:$679,000
- Price per sq. ft.:$251.57
- Monthly HOA dues:$175
About this home
Welcome to your next chapter in the beautifully gated Harvest Crossing community! Step in from the charming front porch and enjoy an airy, open layout with vaulted ceilings, fresh paint, and plantation shutters throughout-perfect for easy living and gatherings alike. Downstairs offers versatile space with a cozy office, spacious family room, and a well-appointed kitchenette-ideal for movie nights, guests, or entertaining. Out back, relax on your brand-new deck and take in peaceful mountain views. Located near top-rated schools, shopping at The District, dining, and year-round recreation, this home truly offers the best of South Jordan living. HVAC systems updated 2021 and radon mitigation system is in place. Remodeled bathrooms, new quartz countertops in bathrooms and kitchen, fridge and oven/range only 1 year old. Recessed lighting added in living area, hallway. and all bedrooms. Don't miss this move-in ready opportunity in a community that blends comfort, convenience, and charm. Square footage figures are provided as a courtesy estimate only and were obtained from county records. Buyer is advised to obtain an independent measurement.
Contact an agent
Home facts
- Year built:2011
- Listing ID #:2099083
- Added:74 day(s) ago
- Updated:September 29, 2025 at 06:51 PM
Rooms and interior
- Bedrooms:4
- Total bathrooms:3
- Full bathrooms:3
- Living area:2,699 sq. ft.
Heating and cooling
- Cooling:Central Air
- Heating:Forced Air, Gas: Central
Structure and exterior
- Roof:Asphalt
- Year built:2011
- Building area:2,699 sq. ft.
- Lot area:0.14 Acres
Schools
- High school:Bingham
- Middle school:Elk Ridge
- Elementary school:Elk Meadows
Utilities
- Water:Culinary, Water Available, Water Connected
- Sewer:Sewer Available, Sewer Connected, Sewer: Available, Sewer: Connected
Finances and disclosures
- Price:$679,000
- Price per sq. ft.:$251.57
- Tax amount:$3,440
New listings near 10353 S Cold Moon Pl
- New
 $1,250,000Active4 beds 4 baths4,433 sq. ft.
$1,250,000Active4 beds 4 baths4,433 sq. ft.10924 S Paddle Board Way, South Jordan, UT 84009
MLS# 2114421Listed by: REDFIN CORPORATION  $894,300Pending3 beds 3 baths3,510 sq. ft.
$894,300Pending3 beds 3 baths3,510 sq. ft.6726 W Docksider Dr S #367, South Jordan, UT 84009
MLS# 2114391Listed by: S H REALTY LC- New
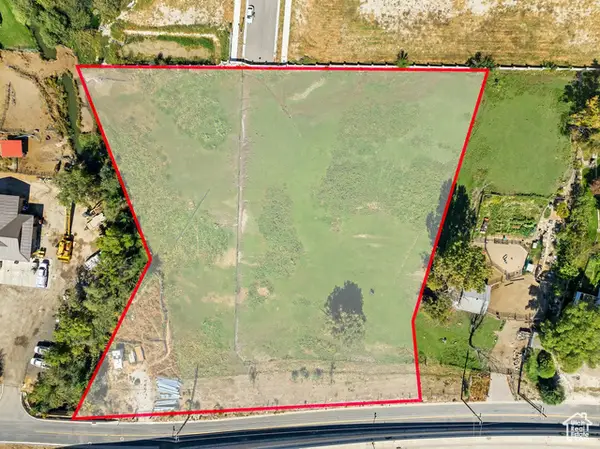 $1,525,000Active2.5 Acres
$1,525,000Active2.5 Acres500 W Willowcreek S #6, South Jordan, UT 84009
MLS# 2114353Listed by: BROUGH REALTY 2 LLC - New
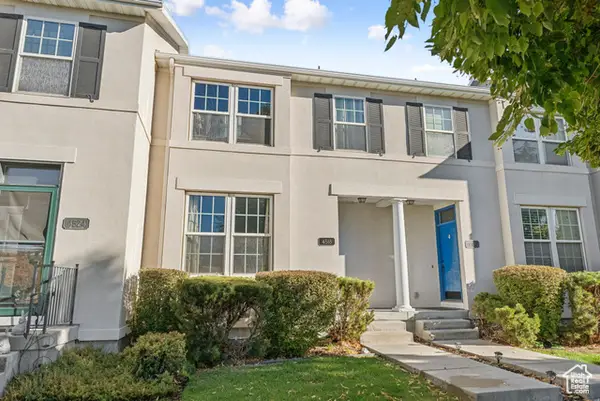 $430,000Active3 beds 4 baths1,779 sq. ft.
$430,000Active3 beds 4 baths1,779 sq. ft.4518 W Cave Run Ln, South Jordan, UT 84095
MLS# 2114277Listed by: KW UTAH REALTORS KELLER WILLIAMS - New
 $585,000Active3 beds 3 baths1,708 sq. ft.
$585,000Active3 beds 3 baths1,708 sq. ft.11171 S Kestrel Rise Rd, South Jordan, UT 84009
MLS# 2114259Listed by: KW SOUTH VALLEY KELLER WILLIAMS - New
 $596,300Active3 beds 3 baths2,660 sq. ft.
$596,300Active3 beds 3 baths2,660 sq. ft.11771 S Rini Rd, South Jordan, UT 84009
MLS# 2114238Listed by: HOLMES HOMES REALTY - New
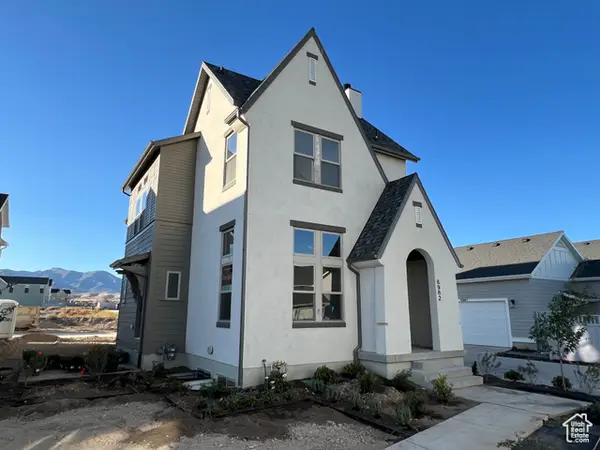 $645,990Active4 beds 3 baths2,471 sq. ft.
$645,990Active4 beds 3 baths2,471 sq. ft.6982 W Lake Ave, South Jordan, UT 84009
MLS# 2114248Listed by: DESTINATION REAL ESTATE - New
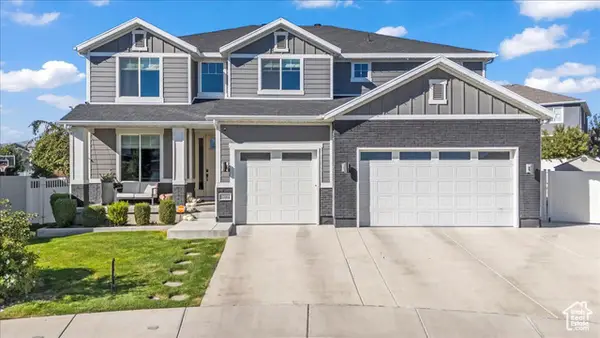 $995,000Active6 beds 4 baths4,078 sq. ft.
$995,000Active6 beds 4 baths4,078 sq. ft.10984 S Nellis Dune Ct W, South Jordan, UT 84009
MLS# 2114090Listed by: KW SOUTH VALLEY KELLER WILLIAMS - New
 $769,000Active3 beds 3 baths3,309 sq. ft.
$769,000Active3 beds 3 baths3,309 sq. ft.1538 W Oakbrook Dr S, South Jordan, UT 84095
MLS# 2114097Listed by: MASTERS UTAH REAL ESTATE - New
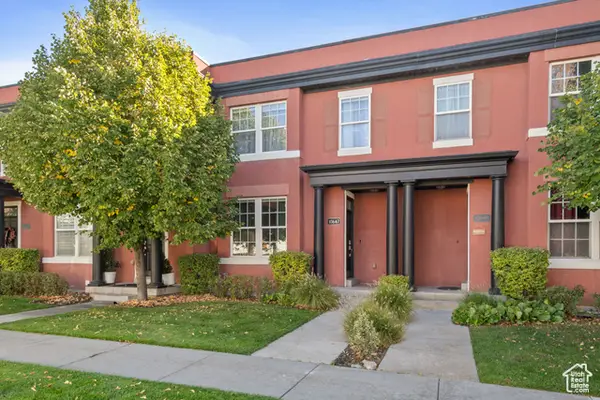 $440,000Active3 beds 4 baths1,776 sq. ft.
$440,000Active3 beds 4 baths1,776 sq. ft.10647 S Oquirrh Lake Rd, South Jordan, UT 84009
MLS# 2114061Listed by: REDFIN CORPORATION
