1538 W Oakbrook Dr S, South Jordan, UT 84095
Local realty services provided by:ERA Brokers Consolidated
1538 W Oakbrook Dr S,South Jordan, UT 84095
$769,000
- 3 Beds
- 3 Baths
- 3,309 sq. ft.
- Single family
- Active
Listed by: wendy mortensen
Office: masters utah real estate
MLS#:2114097
Source:SL
Price summary
- Price:$769,000
- Price per sq. ft.:$232.4
- Monthly HOA dues:$50
About this home
Better than new! This fabulous home boasts a prime location with easy freeway access and proximity to top amenities such as "The District" and more. This impeccably maintained home features 3 bedrooms, a spacious loft/den, and luxurious touches such as plantation shutters, motorized shades, modern metal railing, and board and batten custom accent walls. The primary bedroom is extra spacious. The primary bathroom is oversized including a separate tub/shower and designer tiled floor. The secondary bedrooms are good sized, and separate from the primary bedroom. The open great-room is perfect for gathering. The kitchen boasts a large island with beautiful upgraded granite countertops, a plethora of cabinets, a gas range, and a vented range hood. The tall ceiling on all three levels, is a great feature. The 9' basement walls offer a great potential for future expansion. The landscaping is beautiful, pristine, and the back yard is fenced. The oversized patio is perfect for relaxing. These homes do not come up for sale often. Square footage is provided as a courtesy and not guaranteed. Buyer is advised to verify and obtain an independent measurement. Agent is related to Seller. Please send a pre-approval letter with all offers!
Contact an agent
Home facts
- Year built:2020
- Listing ID #:2114097
- Added:47 day(s) ago
- Updated:November 13, 2025 at 12:31 PM
Rooms and interior
- Bedrooms:3
- Total bathrooms:3
- Full bathrooms:2
- Half bathrooms:1
- Living area:3,309 sq. ft.
Heating and cooling
- Cooling:Central Air
- Heating:Forced Air, Gas: Central
Structure and exterior
- Roof:Asphalt
- Year built:2020
- Building area:3,309 sq. ft.
- Lot area:0.1 Acres
Schools
- High school:Riverton
- Middle school:Oquirrh Hills
- Elementary school:Rosamond
Utilities
- Water:Culinary, Water Connected
- Sewer:Sewer Connected, Sewer: Connected, Sewer: Public
Finances and disclosures
- Price:$769,000
- Price per sq. ft.:$232.4
- Tax amount:$3,914
New listings near 1538 W Oakbrook Dr S
- New
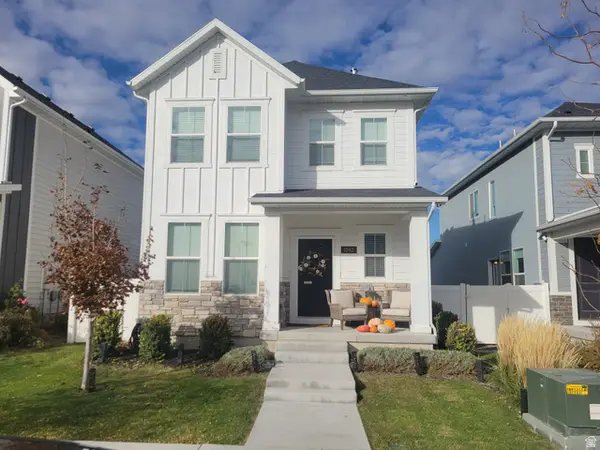 $674,999Active4 beds 4 baths2,653 sq. ft.
$674,999Active4 beds 4 baths2,653 sq. ft.1592 W Andover Rd, South Jordan, UT 84095
MLS# 2122413Listed by: CENTURY 21 EVEREST - New
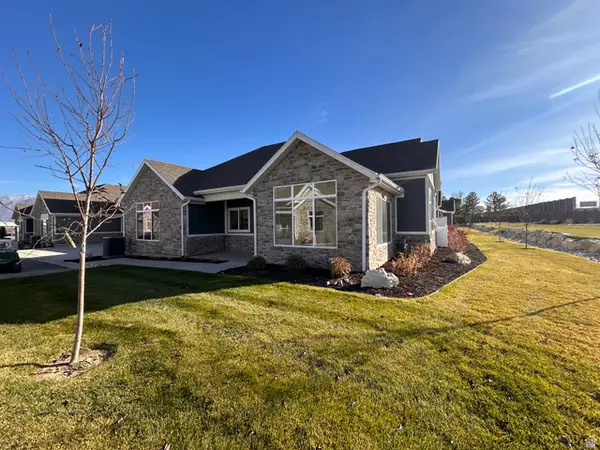 $679,900Active2 beds 2 baths1,924 sq. ft.
$679,900Active2 beds 2 baths1,924 sq. ft.9566 S Ember Glow Ct #D, South Jordan, UT 84095
MLS# 2122377Listed by: VALLEY VU REALTY - New
 $679,900Active3 beds 2 baths1,972 sq. ft.
$679,900Active3 beds 2 baths1,972 sq. ft.9584 S Ember Glow Ct #C, South Jordan, UT 84095
MLS# 2122381Listed by: VALLEY VU REALTY - New
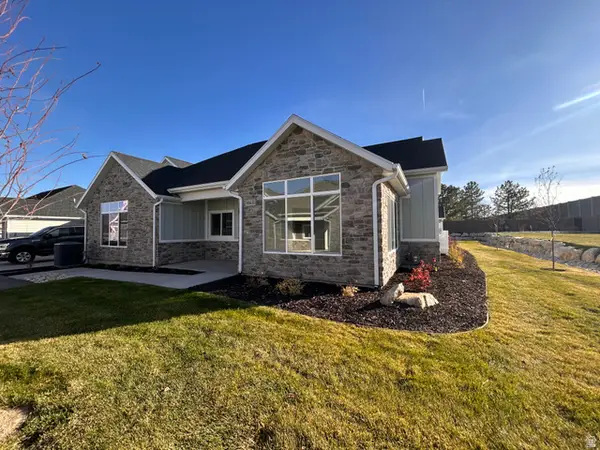 $739,900Active3 beds 3 baths2,524 sq. ft.
$739,900Active3 beds 3 baths2,524 sq. ft.9584 S Ember Glow Ct W #D, South Jordan, UT 84095
MLS# 2122389Listed by: VALLEY VU REALTY - New
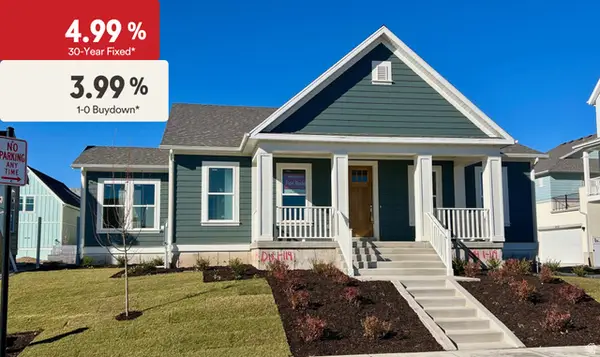 $1,029,990Active5 beds 4 baths5,106 sq. ft.
$1,029,990Active5 beds 4 baths5,106 sq. ft.11568 S Flying Fish Dr #1-119, South Jordan, UT 84009
MLS# 2122401Listed by: DESTINATION REAL ESTATE - New
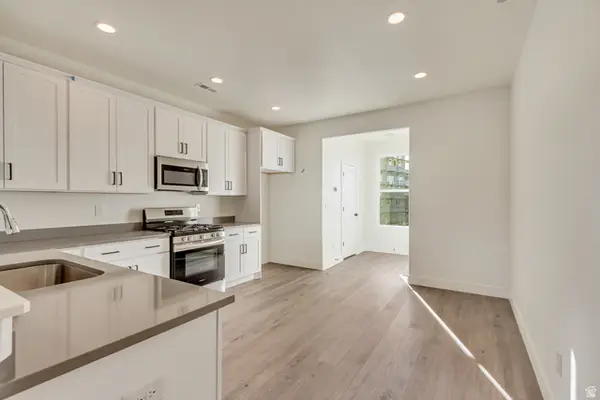 $394,345Active2 beds 2 baths1,463 sq. ft.
$394,345Active2 beds 2 baths1,463 sq. ft.10999 S Freestone Rd W #111, South Jordan, UT 84009
MLS# 2122352Listed by: S H REALTY LC - New
 $791,900Active3 beds 3 baths2,524 sq. ft.
$791,900Active3 beds 3 baths2,524 sq. ft.9553 S Ember Glow Ct #D, South Jordan, UT 84095
MLS# 2122325Listed by: VALLEY VU REALTY - New
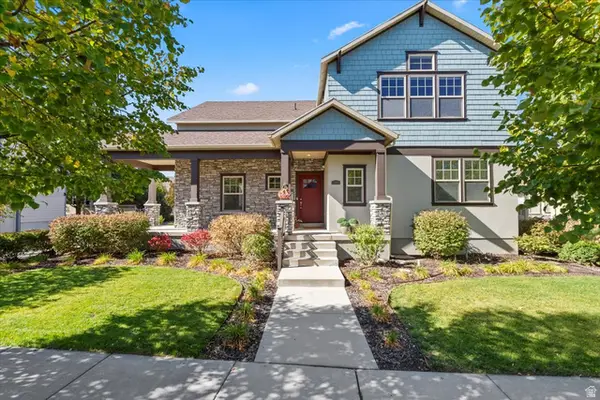 $849,900Active5 beds 4 baths3,940 sq. ft.
$849,900Active5 beds 4 baths3,940 sq. ft.10984 S Manitou Way, South Jordan, UT 84009
MLS# 2122330Listed by: KW SOUTH VALLEY KELLER WILLIAMS - New
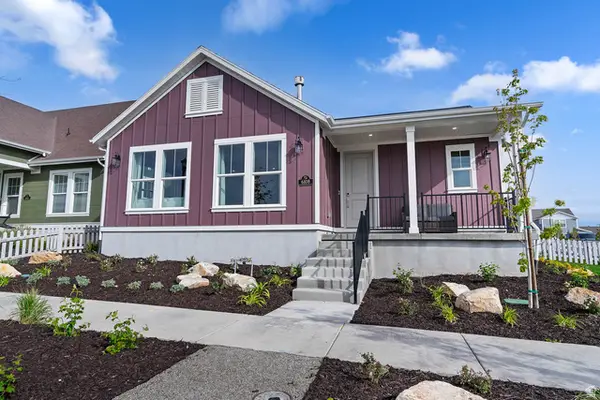 $589,990Active2 beds 2 baths1,736 sq. ft.
$589,990Active2 beds 2 baths1,736 sq. ft.6148 W Franciscotti Dr #608, South Jordan, UT 84009
MLS# 2122345Listed by: ADVANTAGE REAL ESTATE, LLC - New
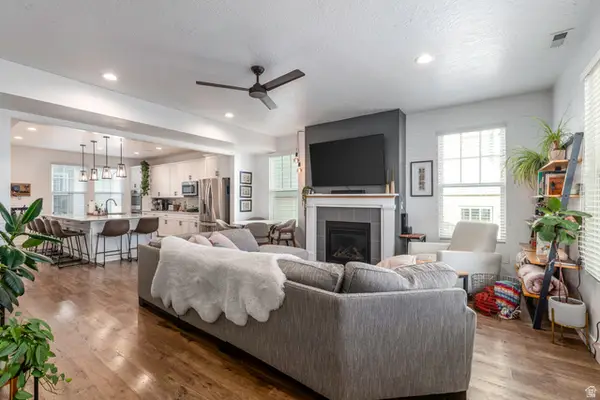 $469,900Active3 beds 2 baths1,596 sq. ft.
$469,900Active3 beds 2 baths1,596 sq. ft.10566 S Oquirrh Lake Rd, South Jordan, UT 84009
MLS# 2122282Listed by: UNITED REAL ESTATE ADVANTAGE
