10426 S Split Rock Dr W, South Jordan, UT 84009
Local realty services provided by:ERA Brokers Consolidated
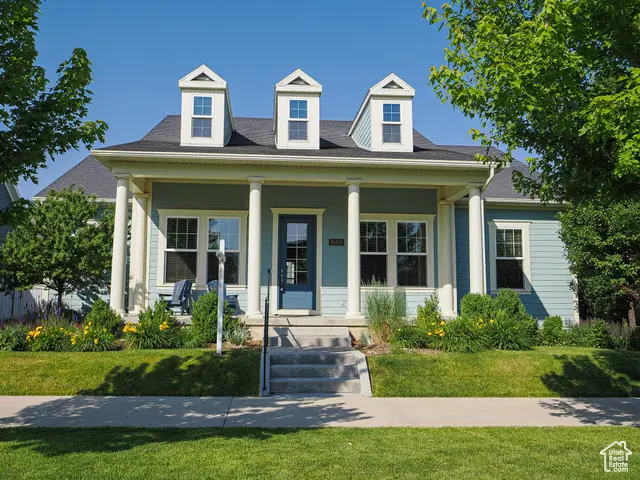


Listed by:heather roxburgh
Office:real broker, llc. (draper)
MLS#:2091826
Source:SL
Price summary
- Price:$800,000
- Price per sq. ft.:$191.2
- Monthly HOA dues:$142.33
About this home
Nestled in the heart of Daybreak, this beautifully maintained 7-bed, 4-bath rambler is designed for space, style, and comfort. From the manicured exterior to the inviting front porch, this home makes a great first impression the moment you arrive. Step inside to 12' ceilings, brand new LVP flooring, new carpeting, fresh paint, and large windows that fill the home with natural light. Just off the entry, the formal living room features built-in shelving and offers the perfect flex space for a library, office, or cozy retreat. The open-concept kitchen is designed for gathering, with granite countertops, a large island, in-counter gas cooktop, and a spacious pantry with a newly installed barn door that just needs a few finishing touches. The adjacent dining area flows into a bright, airy great room with a tile-surround fireplace and access to the fully fenced backyard-complete with a private patio ideal for entertaining. Plus, the detached 2-car garage offers extra height, width, and built-in shelving for all your gear. The large primary suite is on the main-level and boasts a tray ceiling, abundant natural light, and a newly remodeled en-suite bath featuring a double vanity, water closet, alcove tub, glassed-in shower, linen storage, and a generous walk-in closet. Three additional bedrooms and a full bathroom complete the main level, along with a spacious laundry room with shelving. Downstairs, the daylight basement impresses with a massive family room wired for surround sound, a huge storage room, and three guest bedrooms-including one with its own en-suite bath and walk-in closet. Additional features include two water heaters and a water softener that is negotiable. Located less than 5 minutes away from Glenmoor Golf Course, The Ballpark at America First Square, Bingham Creek Regional Park, Oquirrh Lake Park, and all the benefits of Daybreak living, this home is move-in ready and built for comfort. Don't miss your chance to make it yours! - The seller is willing to entertain any and all requests in an offer AGENTS - READ AGENT REMARKS
Contact an agent
Home facts
- Year built:2013
- Listing Id #:2091826
- Added:63 day(s) ago
- Updated:August 15, 2025 at 11:04 AM
Rooms and interior
- Bedrooms:7
- Total bathrooms:4
- Full bathrooms:4
- Living area:4,184 sq. ft.
Heating and cooling
- Cooling:Central Air
- Heating:Forced Air, Gas: Central
Structure and exterior
- Roof:Asphalt
- Year built:2013
- Building area:4,184 sq. ft.
- Lot area:0.14 Acres
Schools
- High school:Herriman
- Elementary school:Golden Fields
Utilities
- Water:Culinary, Water Connected
- Sewer:Sewer Connected, Sewer: Connected, Sewer: Public
Finances and disclosures
- Price:$800,000
- Price per sq. ft.:$191.2
- Tax amount:$3,652
New listings near 10426 S Split Rock Dr W
- New
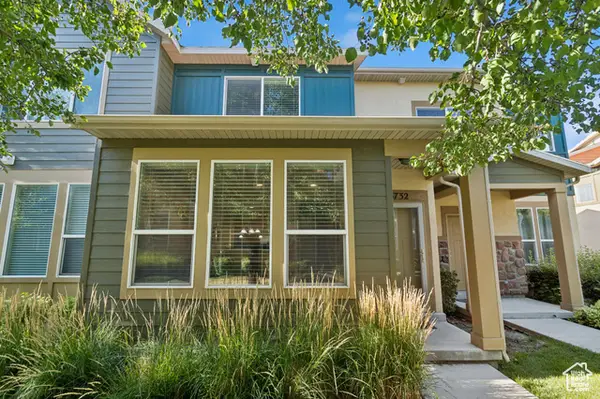 $399,000Active2 beds 3 baths1,218 sq. ft.
$399,000Active2 beds 3 baths1,218 sq. ft.3732 W Angelica Way, South Jordan, UT 84095
MLS# 2105342Listed by: MASTERS UTAH REAL ESTATE - New
 $685,000Active4 beds 3 baths3,248 sq. ft.
$685,000Active4 beds 3 baths3,248 sq. ft.1366 W Silk Tree Ct, South Jordan, UT 84095
MLS# 2105326Listed by: PRIME RESIDENTIAL BROKERS - Open Sat, 1 to 3pmNew
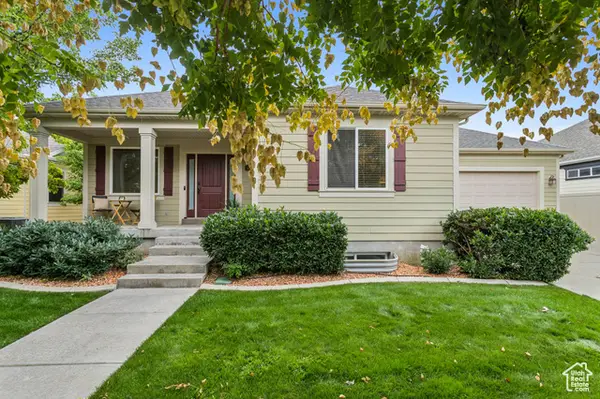 $585,000Active3 beds 2 baths3,126 sq. ft.
$585,000Active3 beds 2 baths3,126 sq. ft.11582 Inglehart Ln, South Jordan, UT 84095
MLS# 2105309Listed by: REAL BROKER, LLC 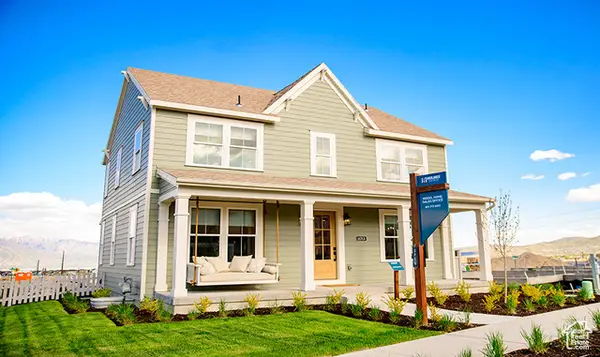 $699,900Pending3 beds 3 baths3,150 sq. ft.
$699,900Pending3 beds 3 baths3,150 sq. ft.11713 S Watercourse Rd, South Jordan, UT 84009
MLS# 2105274Listed by: HOLMES HOMES REALTY- Open Sat, 11am to 2pmNew
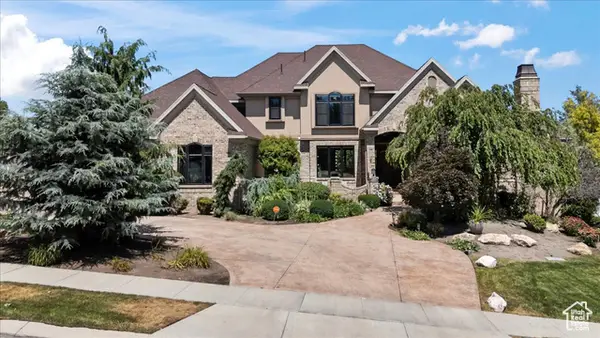 $2,299,999Active7 beds 5 baths7,050 sq. ft.
$2,299,999Active7 beds 5 baths7,050 sq. ft.1064 W Park Palisade Dr, South Jordan, UT 84095
MLS# 2105211Listed by: FORTE REAL ESTATE, LLC - Open Sat, 12 to 2pmNew
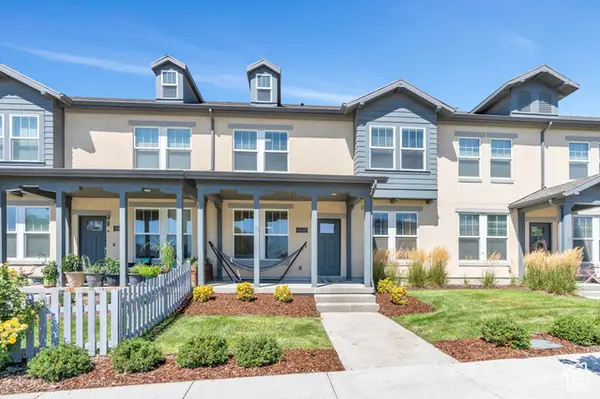 $449,000Active3 beds 3 baths1,627 sq. ft.
$449,000Active3 beds 3 baths1,627 sq. ft.11422 S Regalstone Dr, South Jordan, UT 84009
MLS# 2105232Listed by: ZANDER REAL ESTATE TEAM PLLC - New
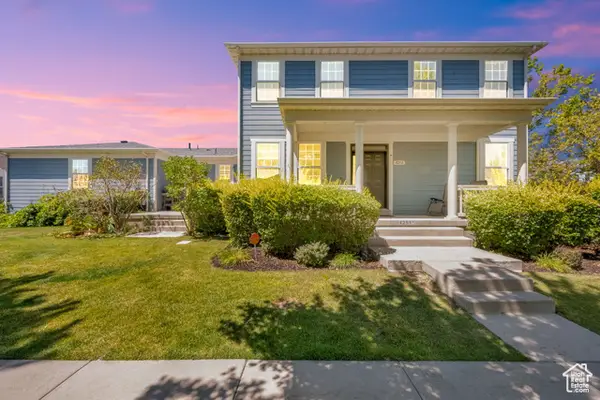 $615,000Active6 beds 4 baths3,485 sq. ft.
$615,000Active6 beds 4 baths3,485 sq. ft.4251 W Lake Bridge Dr, South Jordan, UT 84009
MLS# 2105238Listed by: ACTION TEAM REALTY - New
 $529,990Active3 beds 3 baths1,890 sq. ft.
$529,990Active3 beds 3 baths1,890 sq. ft.6184 W Franciscotti Dr #603, South Jordan, UT 84009
MLS# 2105242Listed by: ADVANTAGE REAL ESTATE, LLC - New
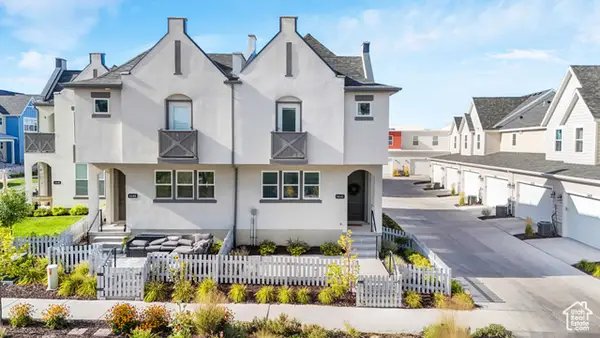 $430,000Active3 beds 3 baths1,445 sq. ft.
$430,000Active3 beds 3 baths1,445 sq. ft.6642 W Skip Rock Rd, South Jordan, UT 84009
MLS# 2105171Listed by: KW SOUTH VALLEY KELLER WILLIAMS - New
 $575,000Active3 beds 4 baths2,676 sq. ft.
$575,000Active3 beds 4 baths2,676 sq. ft.10584 S Kestrel Rise Rd W, South Jordan, UT 84009
MLS# 2105173Listed by: P.R.C. REALTY

