10520 S Sage Vista Way, South Jordan, UT 84009
Local realty services provided by:ERA Brokers Consolidated
10520 S Sage Vista Way,South Jordan, UT 84009
$427,000
- 3 Beds
- 3 Baths
- 1,451 sq. ft.
- Townhouse
- Pending
Listed by:sandy straley
Office:rindlesbach homes
MLS#:2104146
Source:SL
Price summary
- Price:$427,000
- Price per sq. ft.:$294.28
- Monthly HOA dues:$165
About this home
SOCCER AND BASEBALL Fans check out this Stunning townhome, updated from top to bottom .Great room perfect for entertaining with natural light ...new smoke detectors and screens on window throughout. Kitchen has solid surface counter tops, custom tile backsplash and spacious dining. Dining room includes full lite door leading out onto back patio. Master bedroom includes its own vanity area, walk-in closet and upgraded bathroom with large oval tub and 2 rainshower heads. Plantation shutters throughout the home. Backyard private space includes cement patio, grass and gate access to green space and rest of community amenities. Basketball court near community swimming pool. Garage is completely finished with plenty of storage, and epoxy floors -- easy clean. Just minutes from baseball fields and soccer fields as well as training facilities, dining, shopping, schools, parks, transportation and more. Refrigerator negotiable
Contact an agent
Home facts
- Year built:2004
- Listing ID #:2104146
- Added:47 day(s) ago
- Updated:September 03, 2025 at 09:54 PM
Rooms and interior
- Bedrooms:3
- Total bathrooms:3
- Full bathrooms:2
- Half bathrooms:1
- Living area:1,451 sq. ft.
Heating and cooling
- Cooling:Central Air
- Heating:Forced Air, Gas: Central
Structure and exterior
- Roof:Asphalt
- Year built:2004
- Building area:1,451 sq. ft.
- Lot area:0.02 Acres
Schools
- High school:Bingham
- Middle school:Elk Ridge
- Elementary school:Welby
Utilities
- Water:Culinary, Water Connected
- Sewer:Sewer Connected, Sewer: Connected, Sewer: Public
Finances and disclosures
- Price:$427,000
- Price per sq. ft.:$294.28
- Tax amount:$2,006
New listings near 10520 S Sage Vista Way
- New
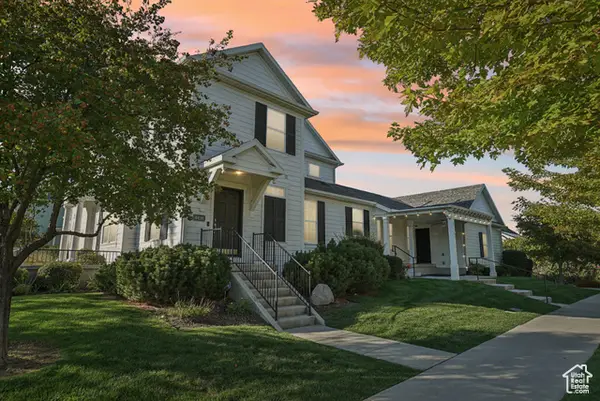 $549,000Active4 beds 4 baths2,924 sq. ft.
$549,000Active4 beds 4 baths2,924 sq. ft.4438 W South Jordan Pkwy, South Jordan, UT 84009
MLS# 2113793Listed by: RANLIFE REAL ESTATE INC - New
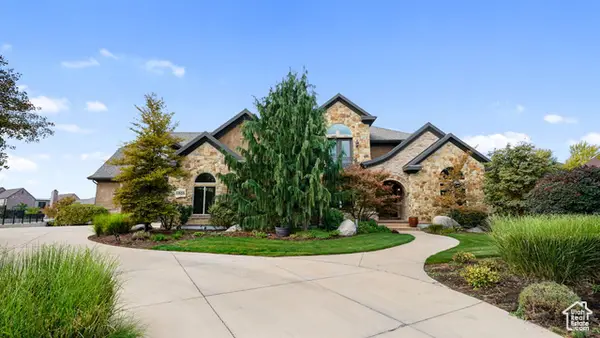 $2,173,000Active7 beds 6 baths8,142 sq. ft.
$2,173,000Active7 beds 6 baths8,142 sq. ft.10688 S Bison Creek Cv #20, South Jordan, UT 84095
MLS# 2113595Listed by: BANGERTER REAL ESTATE, LLC 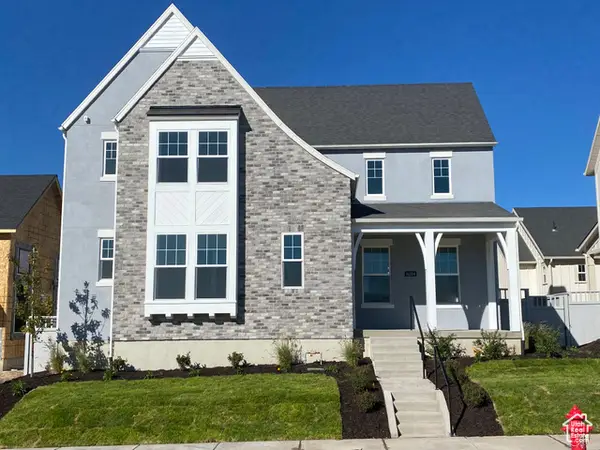 $959,278Pending4 beds 4 baths4,948 sq. ft.
$959,278Pending4 beds 4 baths4,948 sq. ft.11284 S Restless Rd, South Jordan, UT 84009
MLS# 2113729Listed by: HOLMES HOMES REALTY- Open Sat, 12 to 5pmNew
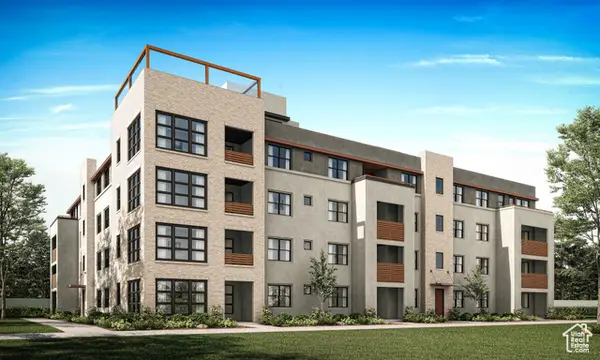 $483,900Active3 beds 2 baths1,329 sq. ft.
$483,900Active3 beds 2 baths1,329 sq. ft.5263 W Reventon Rd S #404, South Jordan, UT 84009
MLS# 2113756Listed by: HOLMES HOMES REALTY - New
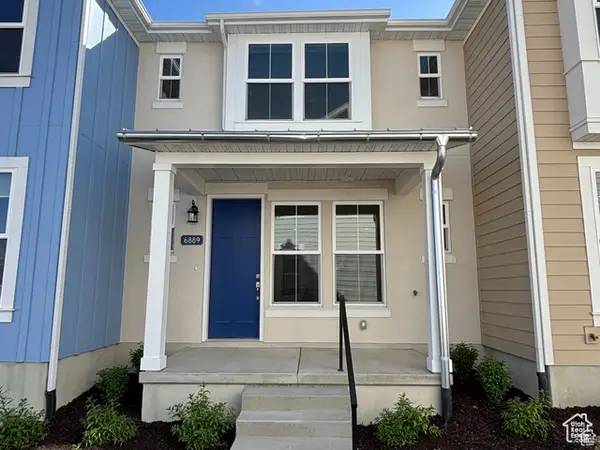 $399,900Active2 beds 3 baths1,027 sq. ft.
$399,900Active2 beds 3 baths1,027 sq. ft.6889 W South Jordan Pkwy, South Jordan, UT 84009
MLS# 2113761Listed by: HOLMES HOMES REALTY - New
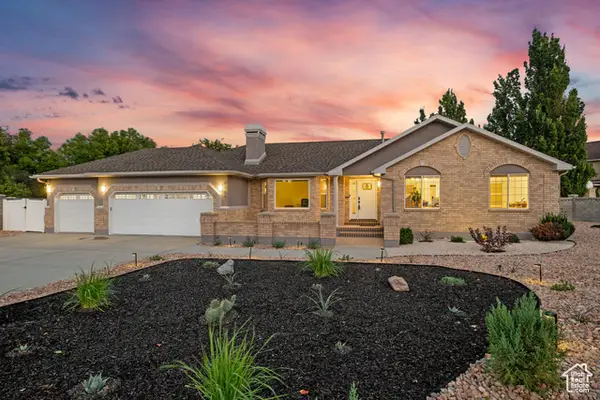 $1,000,000Active5 beds 4 baths4,088 sq. ft.
$1,000,000Active5 beds 4 baths4,088 sq. ft.1583 W Heather Downs Cir, South Jordan, UT 84095
MLS# 2113772Listed by: REDFIN CORPORATION - New
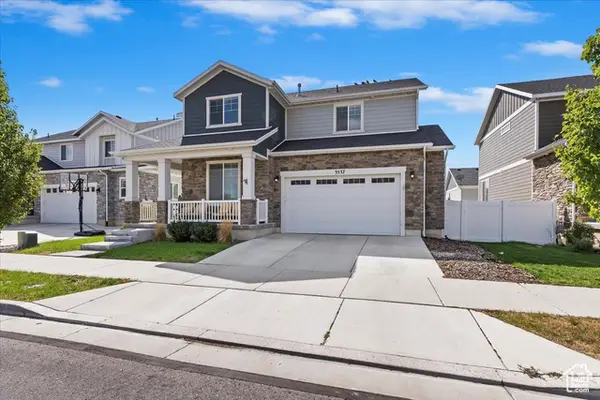 $730,000Active5 beds 4 baths3,320 sq. ft.
$730,000Active5 beds 4 baths3,320 sq. ft.3537 W Sojo Dr, South Jordan, UT 84095
MLS# 2113686Listed by: COLDWELL BANKER REALTY (PROVO-OREM-SUNDANCE) - New
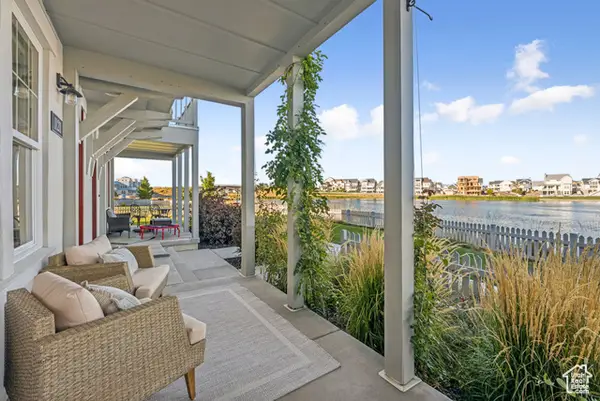 $575,000Active2 beds 3 baths1,731 sq. ft.
$575,000Active2 beds 3 baths1,731 sq. ft.11211 S Kestrel Rise Rd, South Jordan, UT 84009
MLS# 2113658Listed by: KW SALT LAKE CITY KELLER WILLIAMS REAL ESTATE - New
 $587,000Active4 beds 3 baths2,640 sq. ft.
$587,000Active4 beds 3 baths2,640 sq. ft.5053 W Duckhorn Dr S, South Jordan, UT 84009
MLS# 2113649Listed by: REAL ESTATE ESSENTIALS - Open Sat, 11am to 1:30pmNew
 $700,000Active6 beds 4 baths3,557 sq. ft.
$700,000Active6 beds 4 baths3,557 sq. ft.10244 S Salmon Dr W, South Jordan, UT 84009
MLS# 2113618Listed by: COLEMERE REALTY ASSOCIATES LLC
