10244 S Salmon Dr W, South Jordan, UT 84009
Local realty services provided by:ERA Brokers Consolidated
10244 S Salmon Dr W,South Jordan, UT 84009
$700,000
- 6 Beds
- 4 Baths
- 3,557 sq. ft.
- Single family
- Active
Listed by:bryan colemere
Office:colemere realty associates llc.
MLS#:2113618
Source:SL
Price summary
- Price:$700,000
- Price per sq. ft.:$196.8
- Monthly HOA dues:$140
About this home
WOW! What a Find! Welcome to this stunning 2-storey Modern Farmhouse in the heart of Daybreak! Light, Bright, and Open! Spacious floor plan with tons of windows and lots of natural light. Fresh paint and new carpet makes this home perfectly move-in ready. Open kitchen with beautiful cabinets and granite countertops. Stainless steel appliances, two sinks a large island, and hardwood flooring that flows into the large great room with a gas fireplace. The spacious primary suite boasts a walk-in closet, dual vanities, a soaking tub, and separate tile shower. 4 bedrooms upstairs with the laundry. Basement is fully finished with a large family room, bedroom and "flex" room that could be a bedroom, or theater room. Huge lot in Daybreak allows you to fully enjoy the peace of mind of a fully fenced backyard. Relax under the covered patio, tinker in the oversized 2-car garage. Located just two blocks from an elementary school and near parks, trails, and bike paths, this home offers the lifestyle today's families are looking for in the sought-after Daybreak community. Don't wait come and see!
Contact an agent
Home facts
- Year built:2013
- Listing ID #:2113618
- Added:4 day(s) ago
- Updated:September 29, 2025 at 11:02 AM
Rooms and interior
- Bedrooms:6
- Total bathrooms:4
- Full bathrooms:3
- Half bathrooms:1
- Living area:3,557 sq. ft.
Heating and cooling
- Cooling:Central Air
- Heating:Forced Air
Structure and exterior
- Roof:Asphalt
- Year built:2013
- Building area:3,557 sq. ft.
- Lot area:0.18 Acres
Schools
- High school:Herriman
- Middle school:Elk Ridge
- Elementary school:Golden Fields
Utilities
- Water:Culinary, Water Connected
- Sewer:Sewer Connected, Sewer: Connected, Sewer: Public
Finances and disclosures
- Price:$700,000
- Price per sq. ft.:$196.8
- Tax amount:$3,459
New listings near 10244 S Salmon Dr W
- New
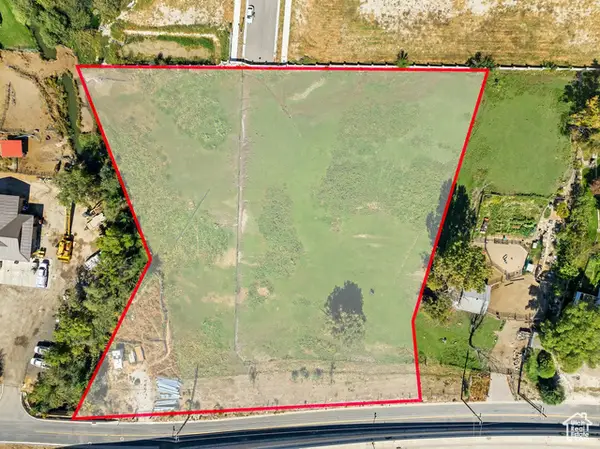 $1,525,000Active2.5 Acres
$1,525,000Active2.5 Acres500 W Willowcreek S #6, South Jordan, UT 84009
MLS# 2114353Listed by: BROUGH REALTY 2 LLC - New
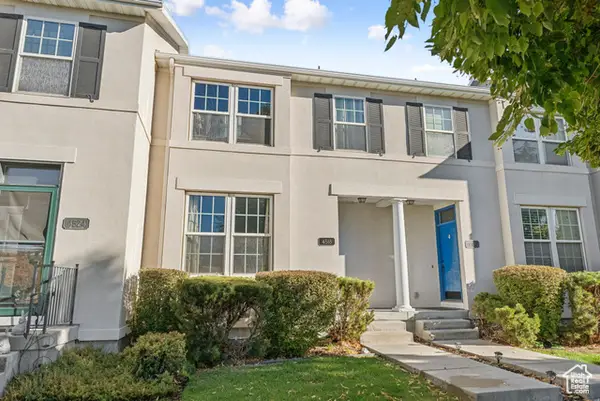 $430,000Active3 beds 4 baths1,779 sq. ft.
$430,000Active3 beds 4 baths1,779 sq. ft.4518 W Cave Run Ln, South Jordan, UT 84095
MLS# 2114277Listed by: KW UTAH REALTORS KELLER WILLIAMS - New
 $585,000Active3 beds 3 baths1,708 sq. ft.
$585,000Active3 beds 3 baths1,708 sq. ft.11171 S Kestrel Rise Rd, South Jordan, UT 84009
MLS# 2114259Listed by: KW SOUTH VALLEY KELLER WILLIAMS - New
 $596,300Active3 beds 3 baths2,660 sq. ft.
$596,300Active3 beds 3 baths2,660 sq. ft.11771 S Rini Rd, South Jordan, UT 84009
MLS# 2114238Listed by: HOLMES HOMES REALTY - New
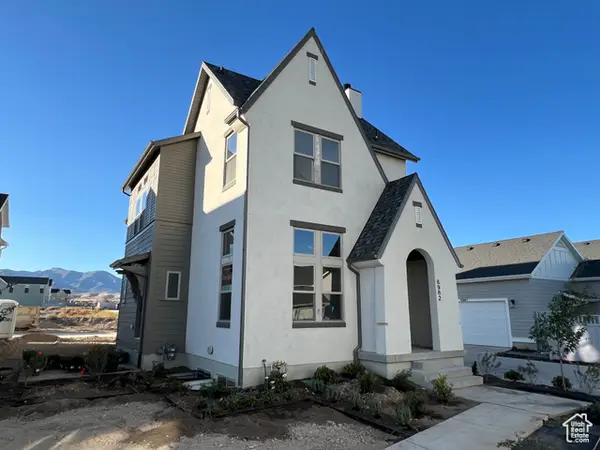 $645,990Active4 beds 3 baths2,471 sq. ft.
$645,990Active4 beds 3 baths2,471 sq. ft.6982 W Lake Ave, South Jordan, UT 84009
MLS# 2114248Listed by: DESTINATION REAL ESTATE - New
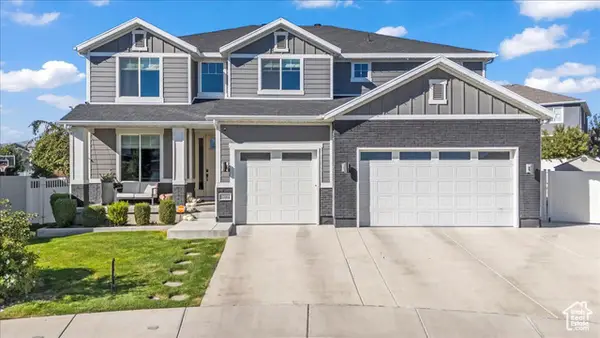 $995,000Active6 beds 4 baths4,078 sq. ft.
$995,000Active6 beds 4 baths4,078 sq. ft.10984 S Nellis Dune Ct W, South Jordan, UT 84009
MLS# 2114090Listed by: KW SOUTH VALLEY KELLER WILLIAMS - New
 $769,000Active3 beds 3 baths3,309 sq. ft.
$769,000Active3 beds 3 baths3,309 sq. ft.1538 W Oakbrook Dr S, South Jordan, UT 84095
MLS# 2114097Listed by: MASTERS UTAH REAL ESTATE - New
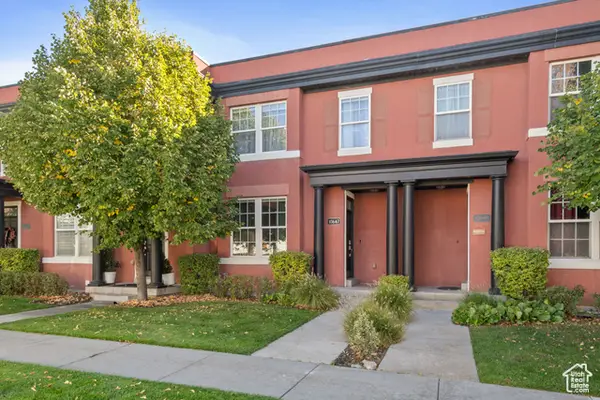 $440,000Active3 beds 4 baths1,776 sq. ft.
$440,000Active3 beds 4 baths1,776 sq. ft.10647 S Oquirrh Lake Rd, South Jordan, UT 84009
MLS# 2114061Listed by: REDFIN CORPORATION - New
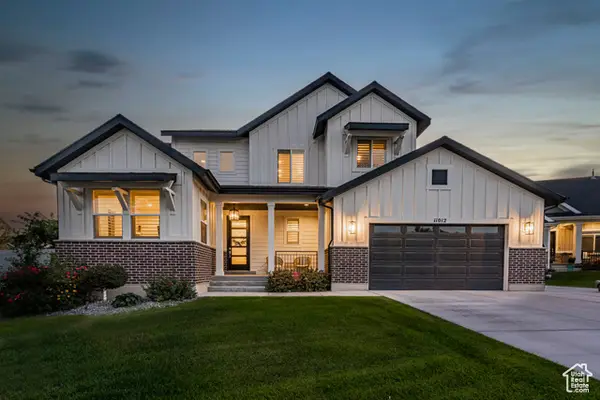 $899,900Active5 beds 4 baths4,177 sq. ft.
$899,900Active5 beds 4 baths4,177 sq. ft.11012 S Albion Pass Ct Ct W, South Jordan, UT 84095
MLS# 2114028Listed by: BLUEROOF REAL ESTATE COMPANY - New
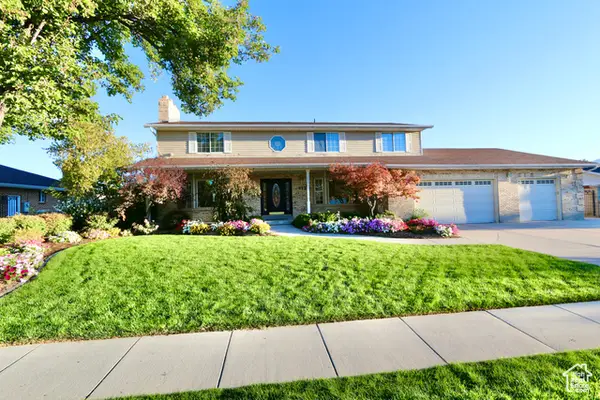 $819,999Active5 beds 4 baths4,740 sq. ft.
$819,999Active5 beds 4 baths4,740 sq. ft.912 W Hollycrest Dr S, South Jordan, UT 84095
MLS# 2113979Listed by: SMITH REAL ESTATE GROUP
