11211 S Kestrel Rise Rd, South Jordan, UT 84009
Local realty services provided by:ERA Realty Center
11211 S Kestrel Rise Rd,South Jordan, UT 84009
$575,000
- 2 Beds
- 3 Baths
- 1,731 sq. ft.
- Townhouse
- Active
Upcoming open houses
- Sun, Sep 2811:00 am - 01:00 pm
Listed by:linda burtch
Office:kw salt lake city keller williams real estate
MLS#:2113658
Source:SL
Price summary
- Price:$575,000
- Price per sq. ft.:$332.18
- Monthly HOA dues:$320
About this home
Live your best life ON THE WATER in this modern, waterfront, maintenance-free townhome in the heart of Daybreak! Built in 2019 by Ivory Homes with an Energy Star rating, this executive-style retreat sits right on Oquirrh Lake with a 900 sq ft rooftop patio that will take your breath away-perfect for waking up to the sunrise, sunset dinners, entertaining, or just unwinding after a long day. Inside you'll find two private bedroom suites, each with its own full bath, giving you the ultimate in privacy and comfort. Brand new carpet throughout, and all the details covered for a maintenance free move-in. The main floor is designed for both cooking and gathering, with a sleek kitchen featuring high end appliances, induction range + oven, and stylish finishes throughout. Step out to the inviting patio for morning coffee, or head upstairs to that spectacular rooftop deck overlooking the lake and breathtaking mountain views. Other highlights include an attached 2-car garage plus guest parking, and the ease of lock-and-leave living where all the exterior maintenance is taken care of, including the landscaping and snow removal. This home features a location adjacent to The Daybreak Beach Club, literally steps from your property you have access to boats, kayaks, and paddle boarding, a convenient activity center right next to home! Living in Daybreak means more than just a beautiful home-it's a lifestyle. Stroll to SoDa Row for dining and shops, hop on the miles of walking and biking trails, paddle across the lake, or take advantage of pools, gyms, community events, and even the new baseball stadium. Great schools, and with TRAX and commuter routes close by, this location makes life simple. If you've been waiting for the perfect blend of luxury, convenience, and community-this is it. Schedule your private showing today.
Contact an agent
Home facts
- Year built:2019
- Listing ID #:2113658
- Added:2 day(s) ago
- Updated:September 28, 2025 at 11:06 AM
Rooms and interior
- Bedrooms:2
- Total bathrooms:3
- Full bathrooms:1
- Half bathrooms:1
- Living area:1,731 sq. ft.
Heating and cooling
- Cooling:Central Air
- Heating:Gas: Central
Structure and exterior
- Roof:Membrane
- Year built:2019
- Building area:1,731 sq. ft.
- Lot area:0.05 Acres
Schools
- High school:Herriman
- Elementary school:Daybreak
Utilities
- Water:Culinary, Water Connected
- Sewer:Sewer Connected, Sewer: Connected
Finances and disclosures
- Price:$575,000
- Price per sq. ft.:$332.18
- Tax amount:$2,819
New listings near 11211 S Kestrel Rise Rd
- New
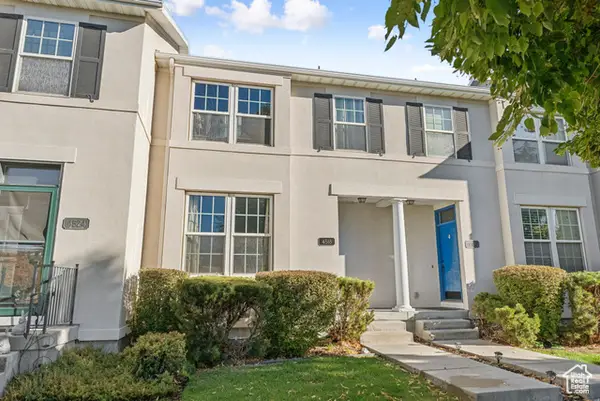 $430,000Active3 beds 4 baths1,779 sq. ft.
$430,000Active3 beds 4 baths1,779 sq. ft.4518 W Cave Run Ln, South Jordan, UT 84095
MLS# 2114277Listed by: KW UTAH REALTORS KELLER WILLIAMS - New
 $585,000Active3 beds 3 baths1,708 sq. ft.
$585,000Active3 beds 3 baths1,708 sq. ft.11171 S Kestrel Rise Rd, South Jordan, UT 84009
MLS# 2114259Listed by: KW SOUTH VALLEY KELLER WILLIAMS - New
 $596,300Active3 beds 3 baths2,660 sq. ft.
$596,300Active3 beds 3 baths2,660 sq. ft.11771 S Rini Rd, South Jordan, UT 84009
MLS# 2114238Listed by: HOLMES HOMES REALTY - New
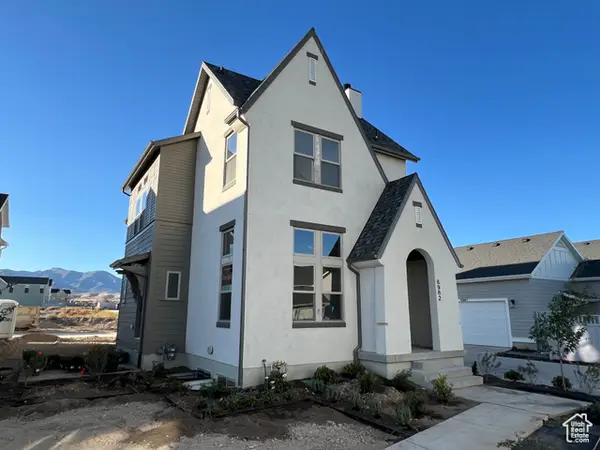 $645,990Active4 beds 3 baths2,471 sq. ft.
$645,990Active4 beds 3 baths2,471 sq. ft.6982 W Lake Ave, South Jordan, UT 84009
MLS# 2114248Listed by: DESTINATION REAL ESTATE - New
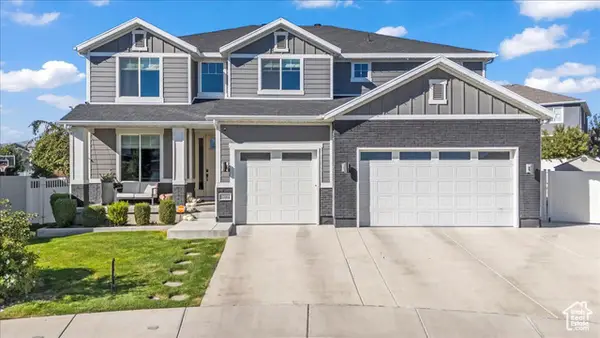 $995,000Active6 beds 4 baths4,078 sq. ft.
$995,000Active6 beds 4 baths4,078 sq. ft.10984 S Nellis Dune Ct W, South Jordan, UT 84009
MLS# 2114090Listed by: KW SOUTH VALLEY KELLER WILLIAMS - New
 $769,000Active3 beds 3 baths3,309 sq. ft.
$769,000Active3 beds 3 baths3,309 sq. ft.1538 W Oakbrook Dr S, South Jordan, UT 84095
MLS# 2114097Listed by: MASTERS UTAH REAL ESTATE - Open Sun, 1 to 3pmNew
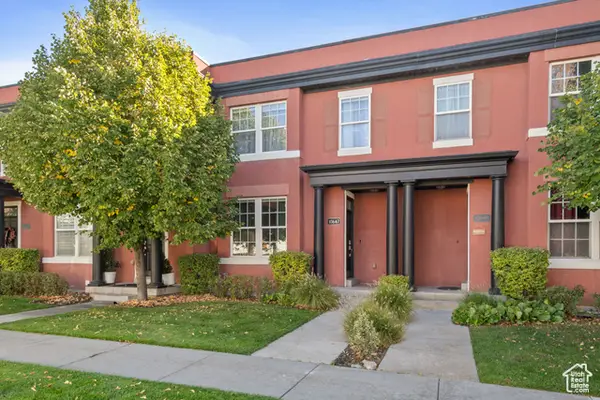 $440,000Active3 beds 4 baths1,776 sq. ft.
$440,000Active3 beds 4 baths1,776 sq. ft.10647 S Oquirrh Lake Rd, South Jordan, UT 84009
MLS# 2114061Listed by: REDFIN CORPORATION - New
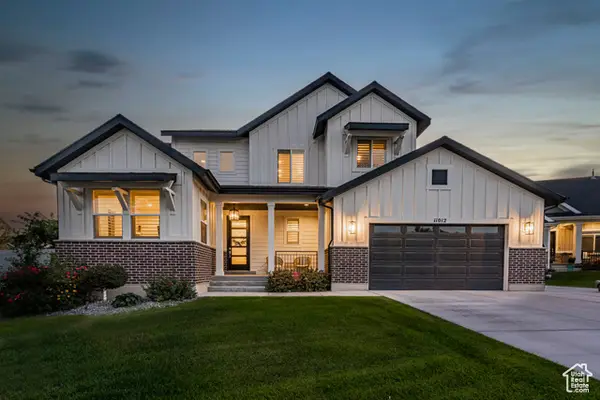 $899,900Active5 beds 4 baths4,177 sq. ft.
$899,900Active5 beds 4 baths4,177 sq. ft.11012 S Albion Pass Ct Ct W, South Jordan, UT 84095
MLS# 2114028Listed by: BLUEROOF REAL ESTATE COMPANY - New
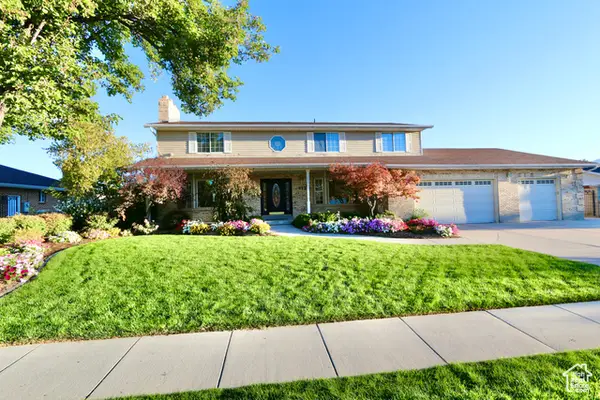 $819,999Active5 beds 4 baths4,740 sq. ft.
$819,999Active5 beds 4 baths4,740 sq. ft.912 W Hollycrest Dr S, South Jordan, UT 84095
MLS# 2113979Listed by: SMITH REAL ESTATE GROUP - New
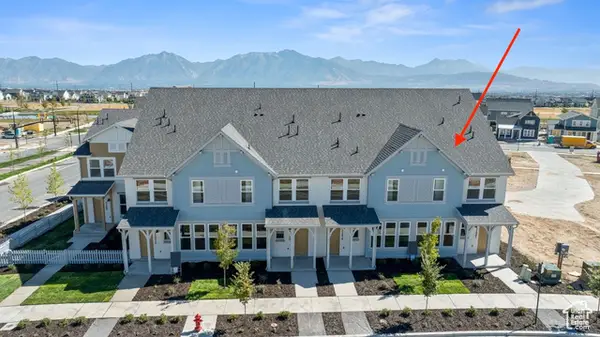 $424,990Active3 beds 2 baths1,525 sq. ft.
$424,990Active3 beds 2 baths1,525 sq. ft.11321 S Offshore Way #402, South Jordan, UT 84009
MLS# 2113917Listed by: DESTINATION REAL ESTATE
