3951 W Sage Blossom Way, South Jordan, UT 84009
Local realty services provided by:ERA Brokers Consolidated


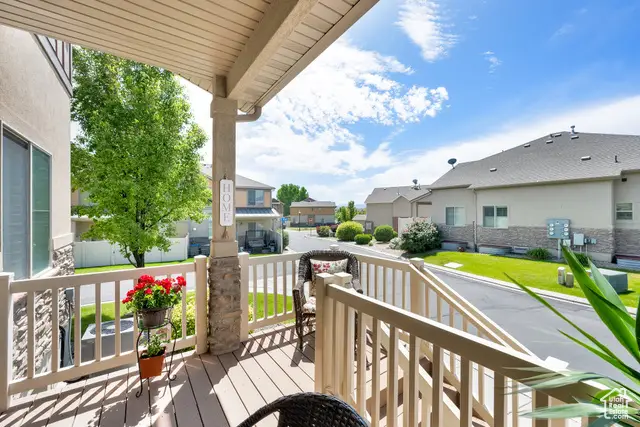
3951 W Sage Blossom Way,South Jordan, UT 84009
$459,000
- 3 Beds
- 4 Baths
- 2,210 sq. ft.
- Townhouse
- Active
Listed by:brandon snarr
Office:exit realty success
MLS#:2093648
Source:SL
Price summary
- Price:$459,000
- Price per sq. ft.:$207.69
- Monthly HOA dues:$165
About this home
A Diamond in the Rough! Don't miss this meticulously maintained. This home is being sold by the original. End-unit townhome featuring 3 spacious bedrooms, 4 bathrooms, and a fully finished basement. Tucked away in the most desirable spot in the community, where you won't feel like anyone is on top of you. The original owners selected every upgrade when finishing this home: granite countertops, a stylish tile backsplash, soaring two-story ceilings in the family room, and custom wrought iron railings. From the deck, enjoy stunning views of the Wasatch Mountains. With over 2,200 square feet of living space, this home perfectly balances comfort and functionality. The bright, fully finished basement includes a large family room filled with natural light thanks to daylight windows. Additional features include an attached 2-car garage plus two dedicated parking spaces directly in front of the home. The HOA fee is $165/month and covers the pool, clubhouse, snow removal, and park access. Located in a prime South Jordan neighborhood, you're just minutes from The District, Daybreak Lake, shopping, the new Salt Lake Bees stadium, and Bangerter Highway. Square footage figures are provided as a courtesy estimate only and were obtained from county records. Buyer is advised to obtain an independent measurement.
Contact an agent
Home facts
- Year built:2013
- Listing Id #:2093648
- Added:55 day(s) ago
- Updated:August 15, 2025 at 11:04 AM
Rooms and interior
- Bedrooms:3
- Total bathrooms:4
- Full bathrooms:2
- Half bathrooms:2
- Living area:2,210 sq. ft.
Heating and cooling
- Cooling:Central Air
- Heating:Forced Air
Structure and exterior
- Roof:Asphalt
- Year built:2013
- Building area:2,210 sq. ft.
- Lot area:0.02 Acres
Schools
- High school:Bingham
- Middle school:Elk Ridge
- Elementary school:Welby
Utilities
- Water:Culinary, Water Connected
- Sewer:Sewer Connected, Sewer: Connected
Finances and disclosures
- Price:$459,000
- Price per sq. ft.:$207.69
- Tax amount:$2,291
New listings near 3951 W Sage Blossom Way
- New
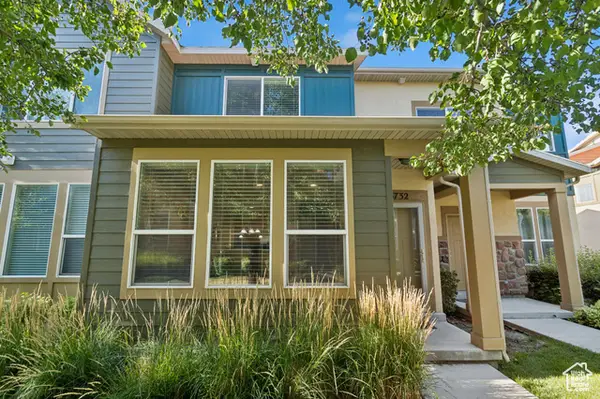 $399,000Active2 beds 3 baths1,218 sq. ft.
$399,000Active2 beds 3 baths1,218 sq. ft.3732 W Angelica Way, South Jordan, UT 84095
MLS# 2105342Listed by: MASTERS UTAH REAL ESTATE - New
 $685,000Active4 beds 3 baths3,248 sq. ft.
$685,000Active4 beds 3 baths3,248 sq. ft.1366 W Silk Tree Ct, South Jordan, UT 84095
MLS# 2105326Listed by: PRIME RESIDENTIAL BROKERS - Open Sat, 1 to 3pmNew
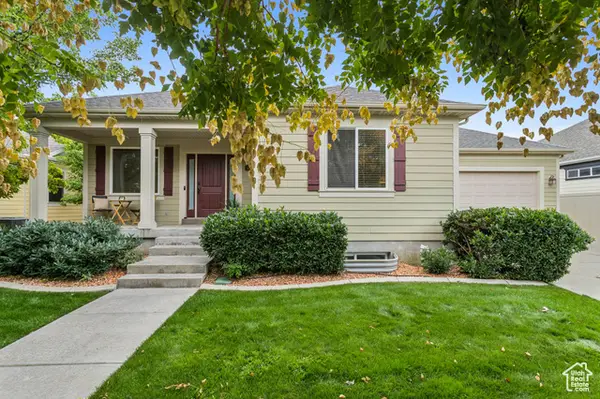 $585,000Active3 beds 2 baths3,126 sq. ft.
$585,000Active3 beds 2 baths3,126 sq. ft.11582 Inglehart Ln, South Jordan, UT 84095
MLS# 2105309Listed by: REAL BROKER, LLC 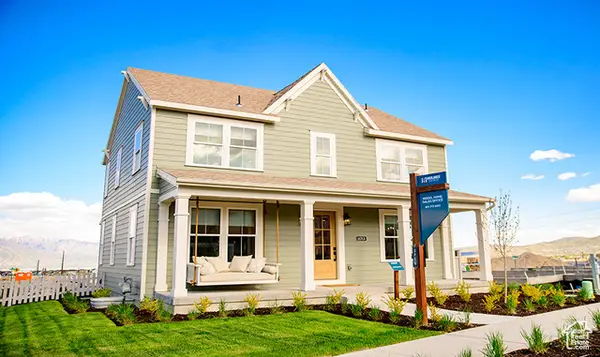 $699,900Pending3 beds 3 baths3,150 sq. ft.
$699,900Pending3 beds 3 baths3,150 sq. ft.11713 S Watercourse Rd, South Jordan, UT 84009
MLS# 2105274Listed by: HOLMES HOMES REALTY- Open Sat, 11am to 2pmNew
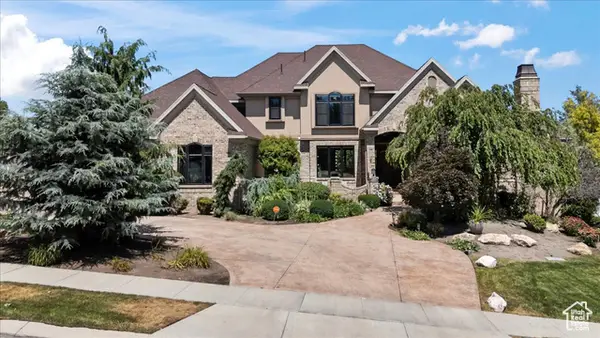 $2,299,999Active7 beds 5 baths7,050 sq. ft.
$2,299,999Active7 beds 5 baths7,050 sq. ft.1064 W Park Palisade Dr, South Jordan, UT 84095
MLS# 2105211Listed by: FORTE REAL ESTATE, LLC - Open Sat, 12 to 2pmNew
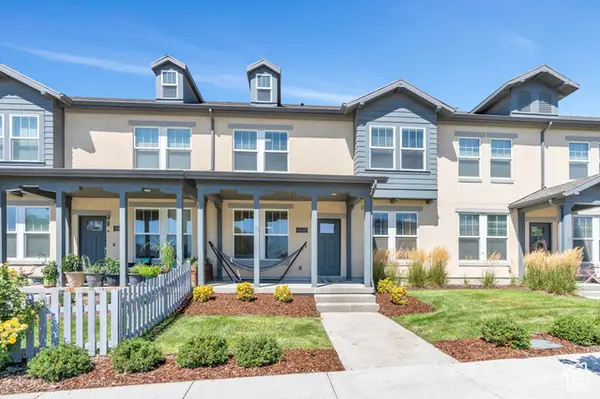 $449,000Active3 beds 3 baths1,627 sq. ft.
$449,000Active3 beds 3 baths1,627 sq. ft.11422 S Regalstone Dr, South Jordan, UT 84009
MLS# 2105232Listed by: ZANDER REAL ESTATE TEAM PLLC - New
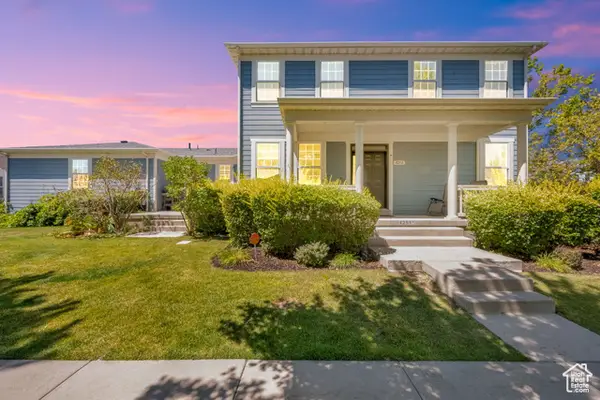 $615,000Active6 beds 4 baths3,485 sq. ft.
$615,000Active6 beds 4 baths3,485 sq. ft.4251 W Lake Bridge Dr, South Jordan, UT 84009
MLS# 2105238Listed by: ACTION TEAM REALTY - New
 $529,990Active3 beds 3 baths1,890 sq. ft.
$529,990Active3 beds 3 baths1,890 sq. ft.6184 W Franciscotti Dr #603, South Jordan, UT 84009
MLS# 2105242Listed by: ADVANTAGE REAL ESTATE, LLC - New
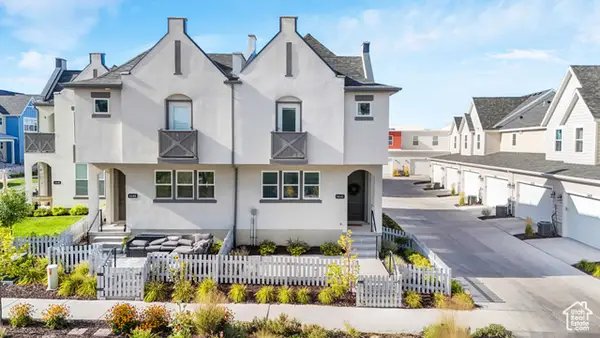 $430,000Active3 beds 3 baths1,445 sq. ft.
$430,000Active3 beds 3 baths1,445 sq. ft.6642 W Skip Rock Rd, South Jordan, UT 84009
MLS# 2105171Listed by: KW SOUTH VALLEY KELLER WILLIAMS - New
 $575,000Active3 beds 4 baths2,676 sq. ft.
$575,000Active3 beds 4 baths2,676 sq. ft.10584 S Kestrel Rise Rd W, South Jordan, UT 84009
MLS# 2105173Listed by: P.R.C. REALTY

