4594 W Daybreak Rim Way, South Jordan, UT 84009
Local realty services provided by:ERA Realty Center
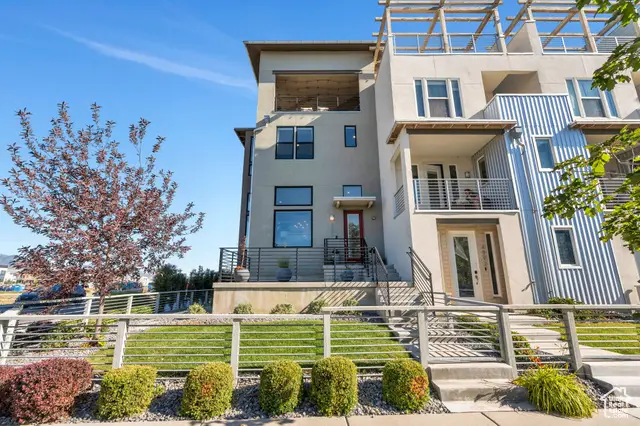
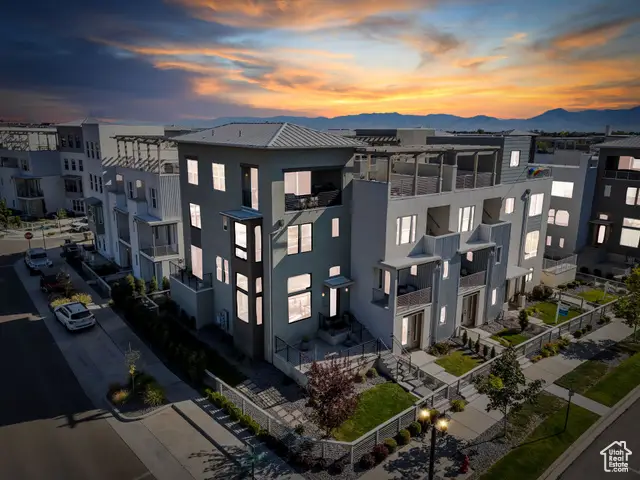
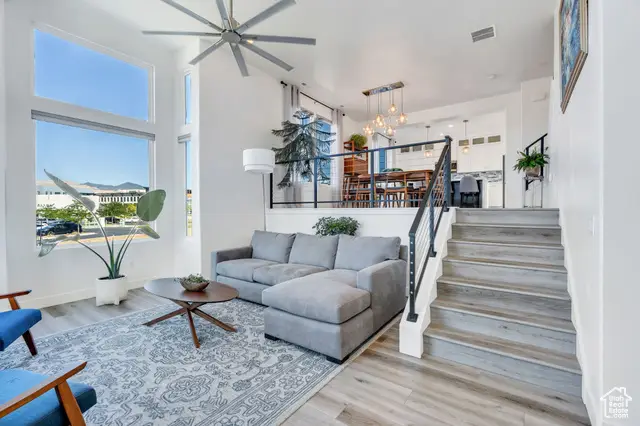
Listed by:tamara zander
Office:zander real estate team pllc
MLS#:2102118
Source:SL
Price summary
- Price:$650,000
- Price per sq. ft.:$240.74
- Monthly HOA dues:$357
About this home
Experience the ultimate Daybreak lifestyle in this stunning end-row townhome, perfectly situated near SoDa Row's vibrant shops, dining, and community events. Designed with comfort, style, and functionality in mind, this home offers a unique blend of indoor luxury and outdoor living-starting with an impressive covered sky deck that's truly a three-season retreat. Perfect for entertaining, the sky deck features a built-in wet bar, gas line for a BBQ, and is engineered and wired for a hot tub-all set against the backdrop of unobstructed mountain views that are simply breathtaking. Inside, the open-concept main level is anchored by a chef-inspired kitchen with waterfall-style quartz countertops, sleek cabinetry, and a coffee bar for your morning routine. Step out onto the kitchen balcony to enjoy fresh air and more stunning views. Soaring vaulted ceilings and large windows throughout fill the space with natural light, while the metal roof offers low-maintenance peace of mind. The spacious primary suite is a private retreat with an ensuite bath featuring a double vanity and a glass-enclosed standing shower. Enjoy the convenience of fiber internet, a 2-car garage with ample storage, and a thoughtfully designed layout that blends modern living with everyday ease. Located in a highly sought-after community with access to a pool, pickleball and tennis courts, and miles of scenic walking trails, this home truly has it all.
Contact an agent
Home facts
- Year built:2019
- Listing Id #:2102118
- Added:14 day(s) ago
- Updated:August 15, 2025 at 11:04 AM
Rooms and interior
- Bedrooms:3
- Total bathrooms:4
- Full bathrooms:1
- Half bathrooms:2
- Living area:2,700 sq. ft.
Heating and cooling
- Cooling:Central Air
- Heating:Forced Air, Gas: Central
Structure and exterior
- Roof:Metal
- Year built:2019
- Building area:2,700 sq. ft.
- Lot area:0.07 Acres
Schools
- High school:Herriman
- Elementary school:Daybreak
Utilities
- Water:Culinary, Water Connected
- Sewer:Sewer Connected, Sewer: Connected, Sewer: Public
Finances and disclosures
- Price:$650,000
- Price per sq. ft.:$240.74
- Tax amount:$3,208
New listings near 4594 W Daybreak Rim Way
- New
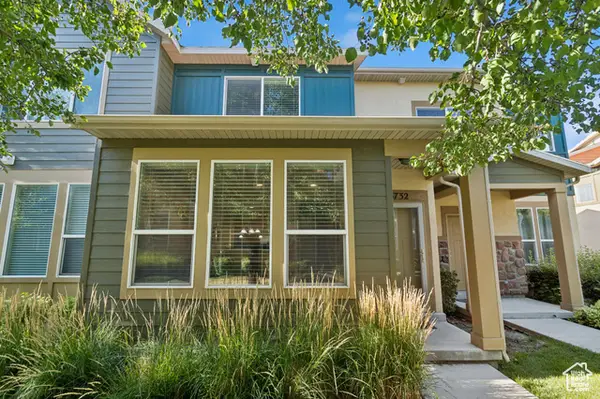 $399,000Active2 beds 3 baths1,218 sq. ft.
$399,000Active2 beds 3 baths1,218 sq. ft.3732 W Angelica Way, South Jordan, UT 84095
MLS# 2105342Listed by: MASTERS UTAH REAL ESTATE - New
 $685,000Active4 beds 3 baths3,248 sq. ft.
$685,000Active4 beds 3 baths3,248 sq. ft.1366 W Silk Tree Ct, South Jordan, UT 84095
MLS# 2105326Listed by: PRIME RESIDENTIAL BROKERS - Open Sat, 1 to 3pmNew
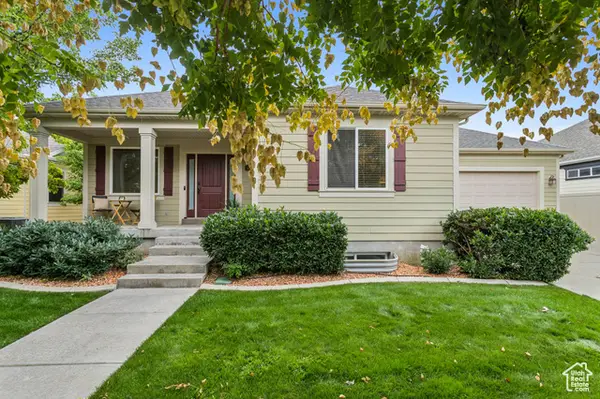 $585,000Active3 beds 2 baths3,126 sq. ft.
$585,000Active3 beds 2 baths3,126 sq. ft.11582 Inglehart Ln, South Jordan, UT 84095
MLS# 2105309Listed by: REAL BROKER, LLC 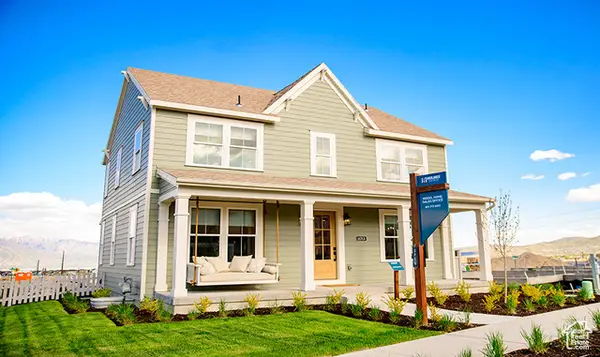 $699,900Pending3 beds 3 baths3,150 sq. ft.
$699,900Pending3 beds 3 baths3,150 sq. ft.11713 S Watercourse Rd, South Jordan, UT 84009
MLS# 2105274Listed by: HOLMES HOMES REALTY- Open Sat, 11am to 2pmNew
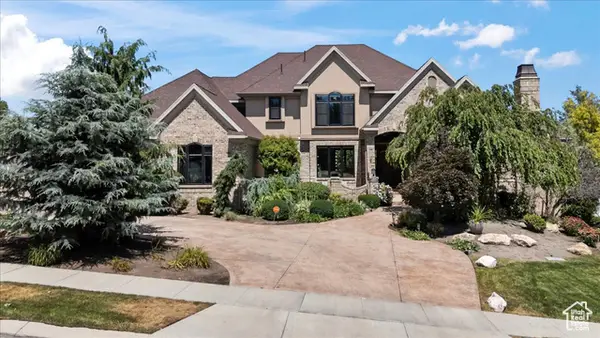 $2,299,999Active7 beds 5 baths7,050 sq. ft.
$2,299,999Active7 beds 5 baths7,050 sq. ft.1064 W Park Palisade Dr, South Jordan, UT 84095
MLS# 2105211Listed by: FORTE REAL ESTATE, LLC - Open Sat, 12 to 2pmNew
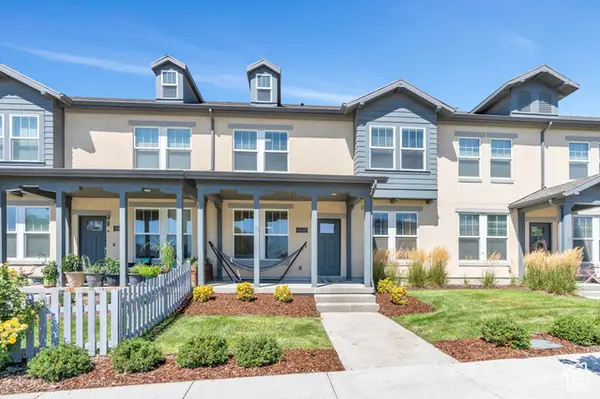 $449,000Active3 beds 3 baths1,627 sq. ft.
$449,000Active3 beds 3 baths1,627 sq. ft.11422 S Regalstone Dr, South Jordan, UT 84009
MLS# 2105232Listed by: ZANDER REAL ESTATE TEAM PLLC - New
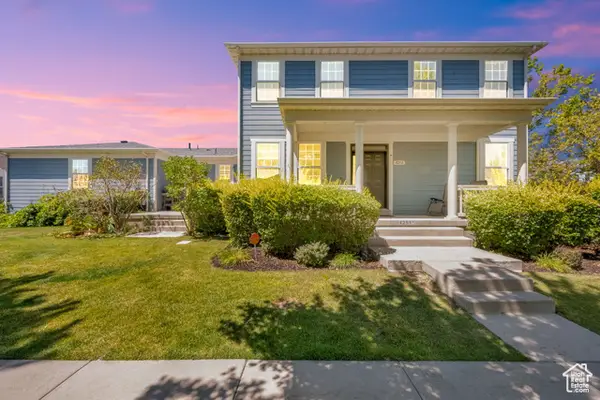 $615,000Active6 beds 4 baths3,485 sq. ft.
$615,000Active6 beds 4 baths3,485 sq. ft.4251 W Lake Bridge Dr, South Jordan, UT 84009
MLS# 2105238Listed by: ACTION TEAM REALTY - New
 $529,990Active3 beds 3 baths1,890 sq. ft.
$529,990Active3 beds 3 baths1,890 sq. ft.6184 W Franciscotti Dr #603, South Jordan, UT 84009
MLS# 2105242Listed by: ADVANTAGE REAL ESTATE, LLC - New
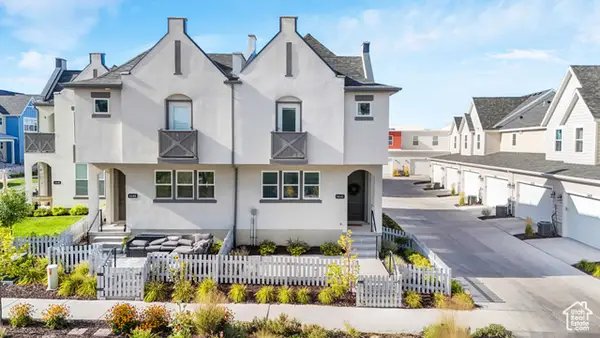 $430,000Active3 beds 3 baths1,445 sq. ft.
$430,000Active3 beds 3 baths1,445 sq. ft.6642 W Skip Rock Rd, South Jordan, UT 84009
MLS# 2105171Listed by: KW SOUTH VALLEY KELLER WILLIAMS - New
 $575,000Active3 beds 4 baths2,676 sq. ft.
$575,000Active3 beds 4 baths2,676 sq. ft.10584 S Kestrel Rise Rd W, South Jordan, UT 84009
MLS# 2105173Listed by: P.R.C. REALTY

