4759 W Vermillion Dr, South Jordan, UT 84009
Local realty services provided by:ERA Brokers Consolidated
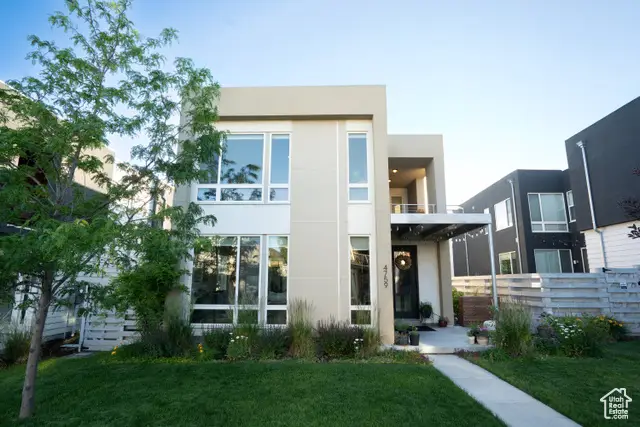
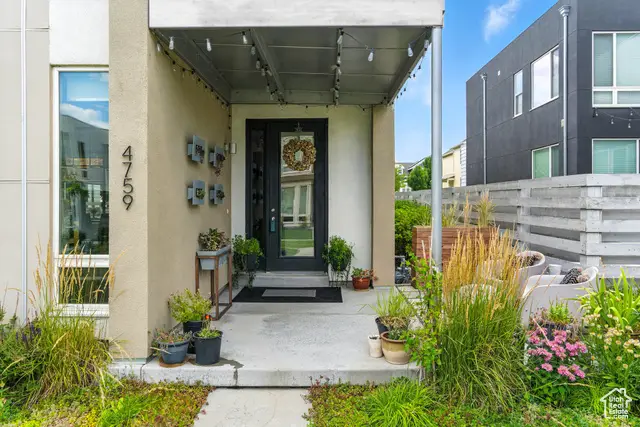
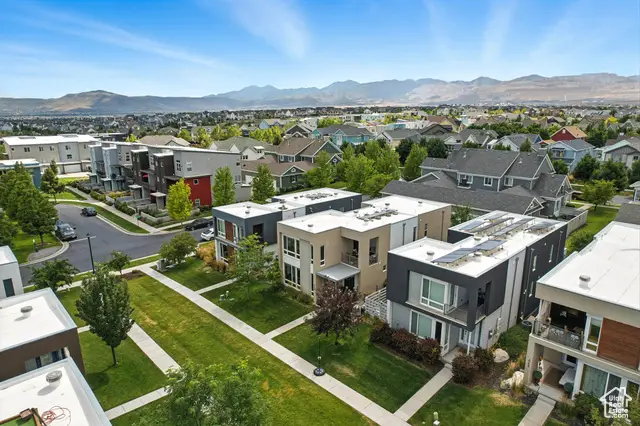
4759 W Vermillion Dr,South Jordan, UT 84009
$674,900
- 4 Beds
- 4 Baths
- 2,940 sq. ft.
- Single family
- Active
Listed by:charisse walker
Office:exp realty, llc.
MLS#:2093616
Source:SL
Price summary
- Price:$674,900
- Price per sq. ft.:$229.56
- Monthly HOA dues:$143
About this home
Step into style and comfort with this beautifully updated home located in the highly sought-after Daybreak community. Featuring custom tile, upgraded flooring, and a thoughtfully designed layout, this home is ideal for both everyday living and unforgettable entertaining. The main floor opens into a spacious great room filled with natural light and anchored by a striking custom fireplace-perfect for cozy evenings or hosting guests. Just steps away, the updated kitchen has granite countertops, updated cabinets and backsplash, extended shelving for added storage, and direct access to the gorgeous backyard patio with a pergola, creating seamless indoor-outdoor entertaining. Upstairs, you'll find three bedrooms, two full bath, and convenient laundry-all on the same level. The primary suite is your personal retreat, boasting a completely remodeled spa-like bathroom, a generous walk-in closet, and private covered access to an outdoor oasis where you can unwind under the stars. The custom-finished basement offers even more living space with a large family room, stunning bathroom, an additional bedroom, and a massive storage area with stylish barn door. It's even pre-wired for a projector-perfect for movie nights or a home theater setup. Enjoy all that Daybreak has to offer-its own lake, the brand-new Bees stadium, state-of-the-art medical facilities, restaurants, and endless outdoor recreation. Plus, with easy access to Bangerter Highway and Mountain View Corridor, commuting is a breeze. Don't miss your chance to own this one-of-a-kind gem in one of Utah's most vibrant communities! Square footage figures are provided as a courtesy estimate only and were obtained from an appraisal. Buyer is advised to obtain an independent measurement. Although information deemed reliable, buyer and buyer agent to verify all information. Schedule your showing today!
Contact an agent
Home facts
- Year built:2015
- Listing Id #:2093616
- Added:56 day(s) ago
- Updated:August 15, 2025 at 11:04 AM
Rooms and interior
- Bedrooms:4
- Total bathrooms:4
- Full bathrooms:2
- Half bathrooms:1
- Living area:2,940 sq. ft.
Heating and cooling
- Cooling:Central Air
- Heating:Forced Air
Structure and exterior
- Roof:Asphalt
- Year built:2015
- Building area:2,940 sq. ft.
- Lot area:0.09 Acres
Schools
- High school:Herriman
- Middle school:Elk Ridge
- Elementary school:Eastlake
Utilities
- Water:Culinary, Water Connected
- Sewer:Sewer Connected, Sewer: Connected
Finances and disclosures
- Price:$674,900
- Price per sq. ft.:$229.56
- Tax amount:$2,954
New listings near 4759 W Vermillion Dr
- New
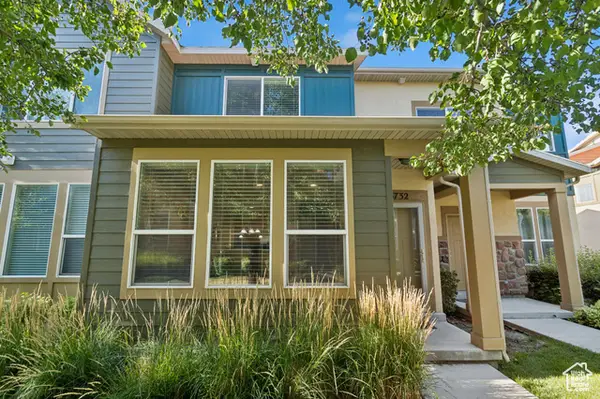 $399,000Active2 beds 3 baths1,218 sq. ft.
$399,000Active2 beds 3 baths1,218 sq. ft.3732 W Angelica Way, South Jordan, UT 84095
MLS# 2105342Listed by: MASTERS UTAH REAL ESTATE - New
 $685,000Active4 beds 3 baths3,248 sq. ft.
$685,000Active4 beds 3 baths3,248 sq. ft.1366 W Silk Tree Ct, South Jordan, UT 84095
MLS# 2105326Listed by: PRIME RESIDENTIAL BROKERS - Open Sat, 1 to 3pmNew
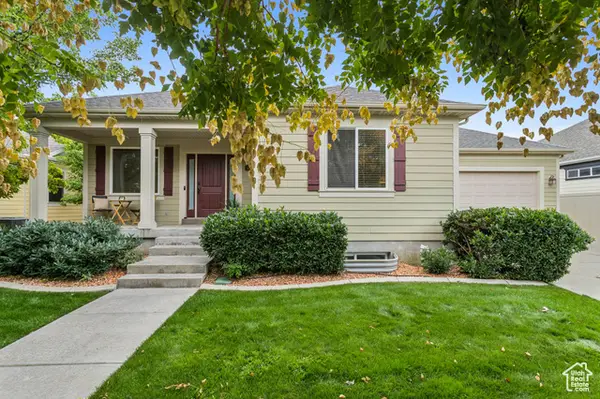 $585,000Active3 beds 2 baths3,126 sq. ft.
$585,000Active3 beds 2 baths3,126 sq. ft.11582 Inglehart Ln, South Jordan, UT 84095
MLS# 2105309Listed by: REAL BROKER, LLC 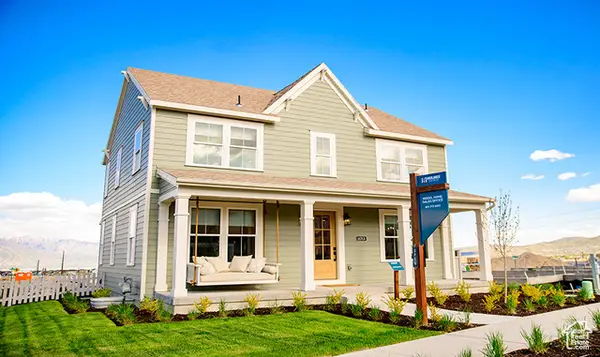 $699,900Pending3 beds 3 baths3,150 sq. ft.
$699,900Pending3 beds 3 baths3,150 sq. ft.11713 S Watercourse Rd, South Jordan, UT 84009
MLS# 2105274Listed by: HOLMES HOMES REALTY- Open Sat, 11am to 2pmNew
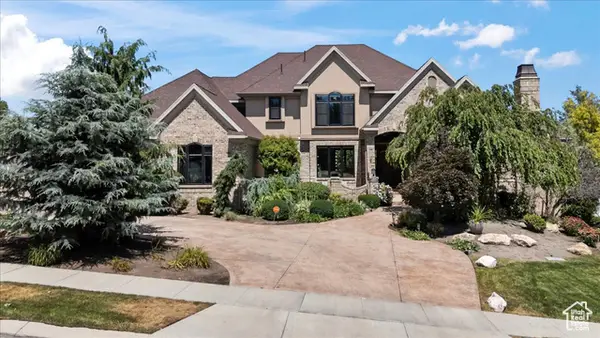 $2,299,999Active7 beds 5 baths7,050 sq. ft.
$2,299,999Active7 beds 5 baths7,050 sq. ft.1064 W Park Palisade Dr, South Jordan, UT 84095
MLS# 2105211Listed by: FORTE REAL ESTATE, LLC - Open Sat, 12 to 2pmNew
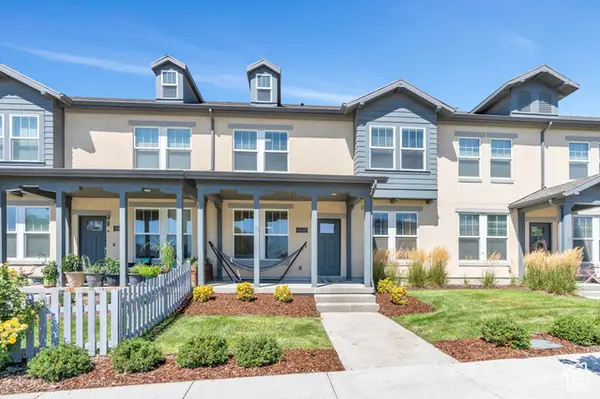 $449,000Active3 beds 3 baths1,627 sq. ft.
$449,000Active3 beds 3 baths1,627 sq. ft.11422 S Regalstone Dr, South Jordan, UT 84009
MLS# 2105232Listed by: ZANDER REAL ESTATE TEAM PLLC - New
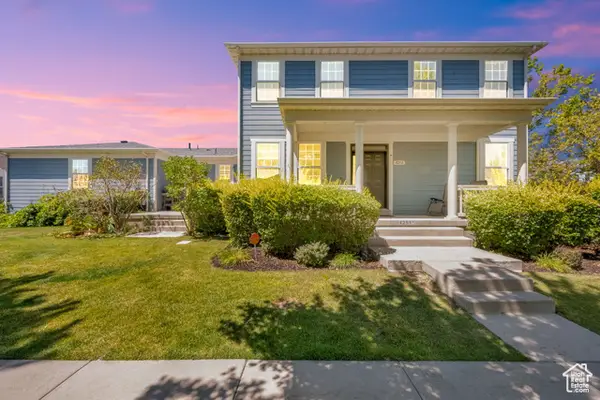 $615,000Active6 beds 4 baths3,485 sq. ft.
$615,000Active6 beds 4 baths3,485 sq. ft.4251 W Lake Bridge Dr, South Jordan, UT 84009
MLS# 2105238Listed by: ACTION TEAM REALTY - New
 $529,990Active3 beds 3 baths1,890 sq. ft.
$529,990Active3 beds 3 baths1,890 sq. ft.6184 W Franciscotti Dr #603, South Jordan, UT 84009
MLS# 2105242Listed by: ADVANTAGE REAL ESTATE, LLC - New
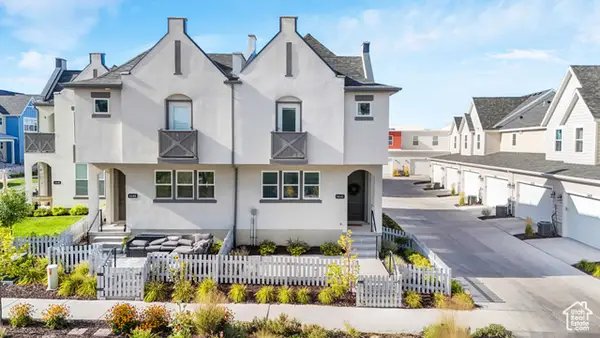 $430,000Active3 beds 3 baths1,445 sq. ft.
$430,000Active3 beds 3 baths1,445 sq. ft.6642 W Skip Rock Rd, South Jordan, UT 84009
MLS# 2105171Listed by: KW SOUTH VALLEY KELLER WILLIAMS - New
 $575,000Active3 beds 4 baths2,676 sq. ft.
$575,000Active3 beds 4 baths2,676 sq. ft.10584 S Kestrel Rise Rd W, South Jordan, UT 84009
MLS# 2105173Listed by: P.R.C. REALTY

