4956 W Vermillion Dr, South Jordan, UT 84009
Local realty services provided by:ERA Brokers Consolidated



4956 W Vermillion Dr,South Jordan, UT 84009
$579,000
- 4 Beds
- 4 Baths
- 2,310 sq. ft.
- Single family
- Active
Listed by:scott miller
Office:exit realty success
MLS#:2091980
Source:SL
Price summary
- Price:$579,000
- Price per sq. ft.:$250.65
- Monthly HOA dues:$138
About this home
This well-cared-for home sits right across the street from Brookside Park and Pool, one of Daybreak's most popular spots. Inside, the main level offers an open layout with a kitchen that features granite countertops, a gas range, stainless steel appliances, and shaker-style cabinets. Upstairs, you'll find 3 bedrooms, 2 bathrooms, and a convenient laundry room. The spacious primary suite includes its own bathroom with a separate tub and shower, plus a large walk-in closet. The finished basement adds even more living space with an extra family room, bedroom, and full bathroom. You'll also love the rare two-car driveway (a true bonus in Daybreak), along with the extra-wide, painted, and heated garage. Perfect for a gym, workshop, or simply extra storage. The expanded front porch is perfect for relaxing and enjoying the park views. The expanded front porch was designed to take full advantage of the peaceful park views. Not only is this home directly across from Brookside Park. It's also within walking distance to Bingham Creek Park, Oquirrh Lake, Harmons, and Golden Fields Elementary. Don't miss this rare opportunity to own a home in one of Daybreak's most desirable locations!
Contact an agent
Home facts
- Year built:2012
- Listing Id #:2091980
- Added:63 day(s) ago
- Updated:August 15, 2025 at 11:04 AM
Rooms and interior
- Bedrooms:4
- Total bathrooms:4
- Full bathrooms:2
- Half bathrooms:1
- Living area:2,310 sq. ft.
Heating and cooling
- Cooling:Central Air
- Heating:Forced Air, Gas: Central
Structure and exterior
- Roof:Asphalt
- Year built:2012
- Building area:2,310 sq. ft.
- Lot area:0.07 Acres
Schools
- High school:Herriman
- Elementary school:Golden Fields
Utilities
- Water:Culinary, Water Connected
- Sewer:Sewer Connected, Sewer: Connected
Finances and disclosures
- Price:$579,000
- Price per sq. ft.:$250.65
- Tax amount:$2,788
New listings near 4956 W Vermillion Dr
- New
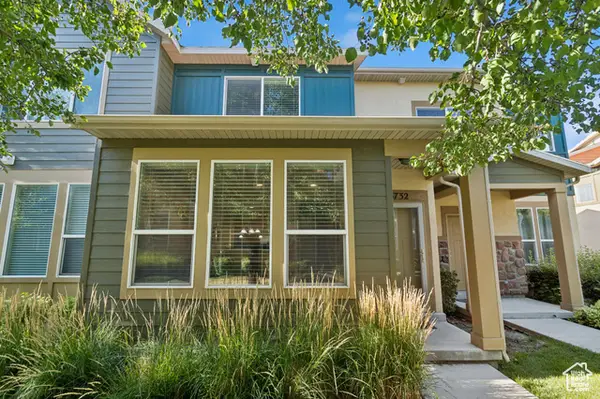 $399,000Active2 beds 3 baths1,218 sq. ft.
$399,000Active2 beds 3 baths1,218 sq. ft.3732 W Angelica Way, South Jordan, UT 84095
MLS# 2105342Listed by: MASTERS UTAH REAL ESTATE - New
 $685,000Active4 beds 3 baths3,248 sq. ft.
$685,000Active4 beds 3 baths3,248 sq. ft.1366 W Silk Tree Ct, South Jordan, UT 84095
MLS# 2105326Listed by: PRIME RESIDENTIAL BROKERS - Open Sat, 1 to 3pmNew
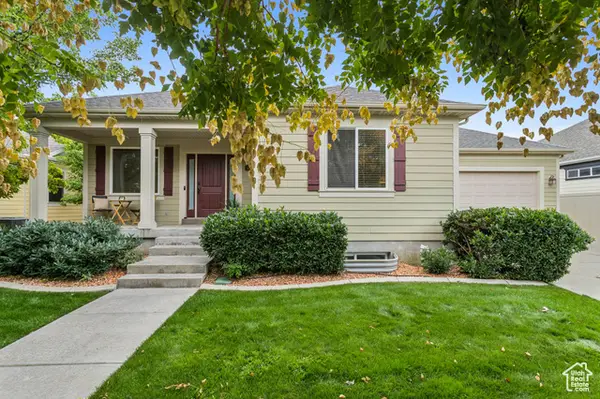 $585,000Active3 beds 2 baths3,126 sq. ft.
$585,000Active3 beds 2 baths3,126 sq. ft.11582 Inglehart Ln, South Jordan, UT 84095
MLS# 2105309Listed by: REAL BROKER, LLC 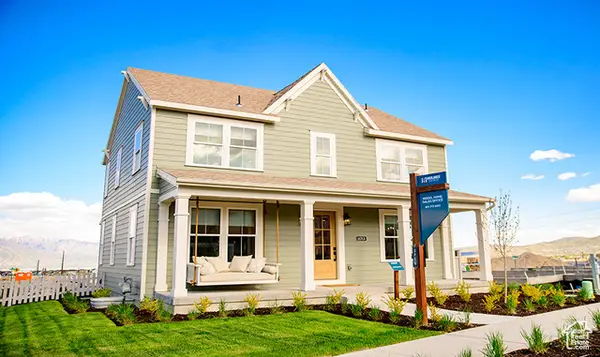 $699,900Pending3 beds 3 baths3,150 sq. ft.
$699,900Pending3 beds 3 baths3,150 sq. ft.11713 S Watercourse Rd, South Jordan, UT 84009
MLS# 2105274Listed by: HOLMES HOMES REALTY- Open Sat, 11am to 2pmNew
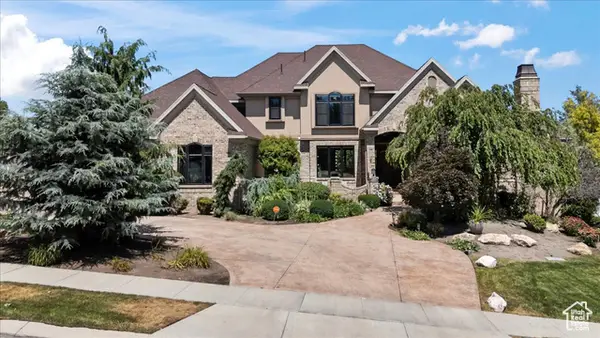 $2,299,999Active7 beds 5 baths7,050 sq. ft.
$2,299,999Active7 beds 5 baths7,050 sq. ft.1064 W Park Palisade Dr, South Jordan, UT 84095
MLS# 2105211Listed by: FORTE REAL ESTATE, LLC - Open Sat, 12 to 2pmNew
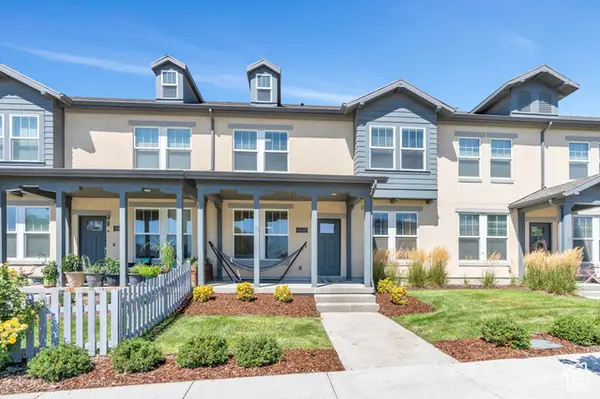 $449,000Active3 beds 3 baths1,627 sq. ft.
$449,000Active3 beds 3 baths1,627 sq. ft.11422 S Regalstone Dr, South Jordan, UT 84009
MLS# 2105232Listed by: ZANDER REAL ESTATE TEAM PLLC - New
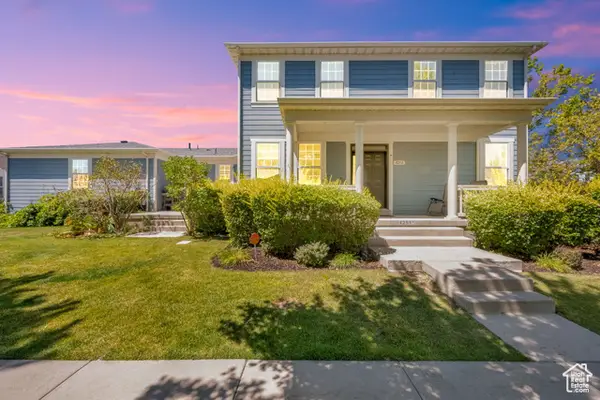 $615,000Active6 beds 4 baths3,485 sq. ft.
$615,000Active6 beds 4 baths3,485 sq. ft.4251 W Lake Bridge Dr, South Jordan, UT 84009
MLS# 2105238Listed by: ACTION TEAM REALTY - New
 $529,990Active3 beds 3 baths1,890 sq. ft.
$529,990Active3 beds 3 baths1,890 sq. ft.6184 W Franciscotti Dr #603, South Jordan, UT 84009
MLS# 2105242Listed by: ADVANTAGE REAL ESTATE, LLC - New
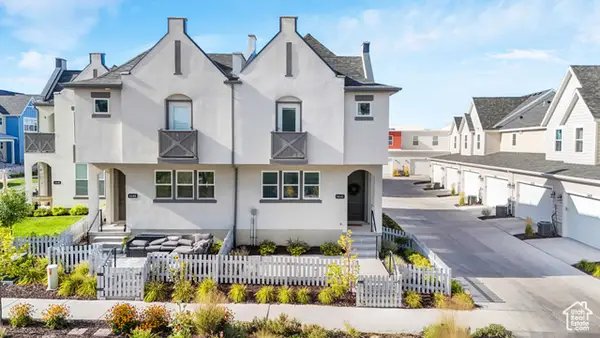 $430,000Active3 beds 3 baths1,445 sq. ft.
$430,000Active3 beds 3 baths1,445 sq. ft.6642 W Skip Rock Rd, South Jordan, UT 84009
MLS# 2105171Listed by: KW SOUTH VALLEY KELLER WILLIAMS - New
 $575,000Active3 beds 4 baths2,676 sq. ft.
$575,000Active3 beds 4 baths2,676 sq. ft.10584 S Kestrel Rise Rd W, South Jordan, UT 84009
MLS# 2105173Listed by: P.R.C. REALTY

