5114 W Mellow Way S, South Jordan, UT 84009
Local realty services provided by:ERA Brokers Consolidated

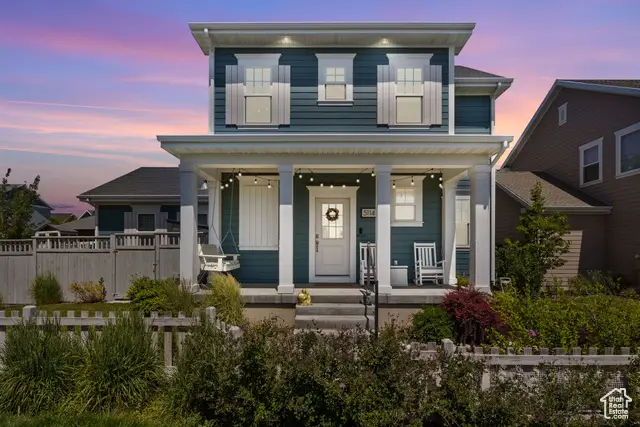
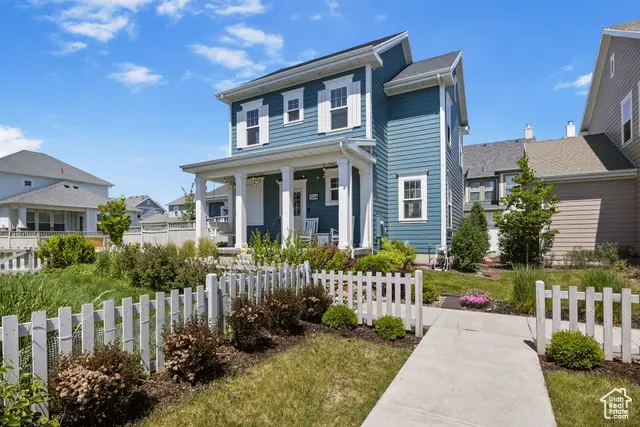
Listed by:garritt wilkey
Office:1st class real estate partners
MLS#:2089689
Source:SL
Price summary
- Price:$580,000
- Price per sq. ft.:$217.64
- Monthly HOA dues:$157.33
About this home
* Preferred lender offering 1% toward closing costs or rate buy down, please contact the agent for details * Sellers are motivated to sell! Charming Daybreak 2-Story Home with Finished Basement! Welcome to this beautifully maintained home in the heart of Daybreak! Built in 2018, this 2-story gem features 4 bedrooms and 4 bathrooms across 2,665 finished sq ft. The open-concept main level offers a spacious kitchen, dining area, and family room, plus a convenient main floor bathroom. Upstairs, you'll find 3 bedrooms, 2 full baths, and a laundry room. The fully finished basement adds a second family room, bedroom, and bathroom-perfect for guests or a private retreat. Enjoy quality finishes throughout including stucco and stone exterior, attached 2-car garage, tankless water heater, and dual-zone HVAC. Newer Dishwasher & Microwave included. Located in a Planned Unit Development, this home offers access to all of Daybreak's incredible amenities-trails, parks, pools, and more just blocks from the lake. Don't miss this move-in ready home in one of South Jordan's most desirable communities! Square footage figures are provided as a courtesy estimate only and were obtained from tax records. Buyers are advised to obtain an independent measurement.
Contact an agent
Home facts
- Year built:2018
- Listing Id #:2089689
- Added:71 day(s) ago
- Updated:August 15, 2025 at 11:04 AM
Rooms and interior
- Bedrooms:4
- Total bathrooms:4
- Full bathrooms:3
- Half bathrooms:1
- Living area:2,665 sq. ft.
Heating and cooling
- Cooling:Central Air
- Heating:Electric
Structure and exterior
- Roof:Asphalt
- Year built:2018
- Building area:2,665 sq. ft.
- Lot area:0.11 Acres
Schools
- High school:Herriman
- Middle school:Copper Mountain
- Elementary school:Golden Fields
Utilities
- Water:Culinary, Water Connected
- Sewer:Sewer Connected, Sewer: Connected
Finances and disclosures
- Price:$580,000
- Price per sq. ft.:$217.64
- Tax amount:$3,093
New listings near 5114 W Mellow Way S
- New
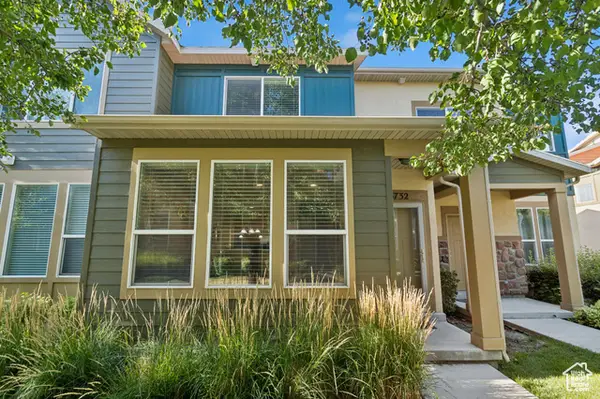 $399,000Active2 beds 3 baths1,218 sq. ft.
$399,000Active2 beds 3 baths1,218 sq. ft.3732 W Angelica Way, South Jordan, UT 84095
MLS# 2105342Listed by: MASTERS UTAH REAL ESTATE - New
 $685,000Active4 beds 3 baths3,248 sq. ft.
$685,000Active4 beds 3 baths3,248 sq. ft.1366 W Silk Tree Ct, South Jordan, UT 84095
MLS# 2105326Listed by: PRIME RESIDENTIAL BROKERS - Open Sat, 1 to 3pmNew
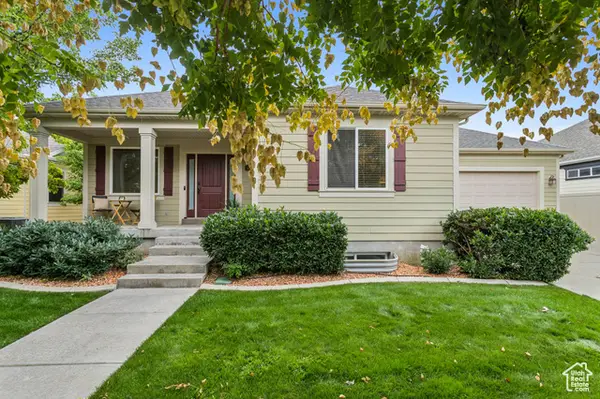 $585,000Active3 beds 2 baths3,126 sq. ft.
$585,000Active3 beds 2 baths3,126 sq. ft.11582 Inglehart Ln, South Jordan, UT 84095
MLS# 2105309Listed by: REAL BROKER, LLC 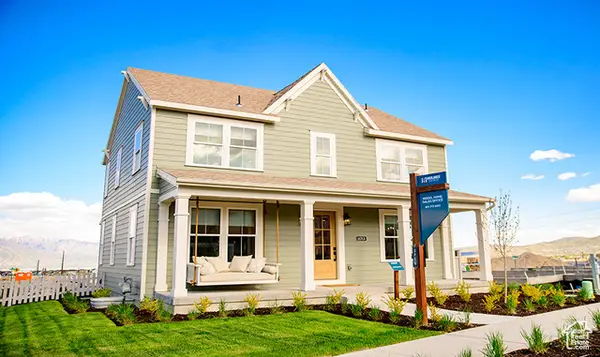 $699,900Pending3 beds 3 baths3,150 sq. ft.
$699,900Pending3 beds 3 baths3,150 sq. ft.11713 S Watercourse Rd, South Jordan, UT 84009
MLS# 2105274Listed by: HOLMES HOMES REALTY- Open Sat, 11am to 2pmNew
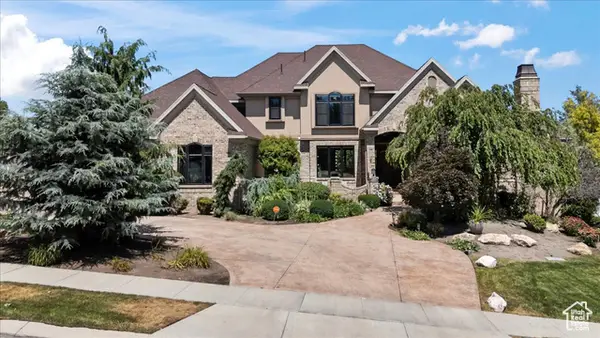 $2,299,999Active7 beds 5 baths7,050 sq. ft.
$2,299,999Active7 beds 5 baths7,050 sq. ft.1064 W Park Palisade Dr, South Jordan, UT 84095
MLS# 2105211Listed by: FORTE REAL ESTATE, LLC - Open Sat, 12 to 2pmNew
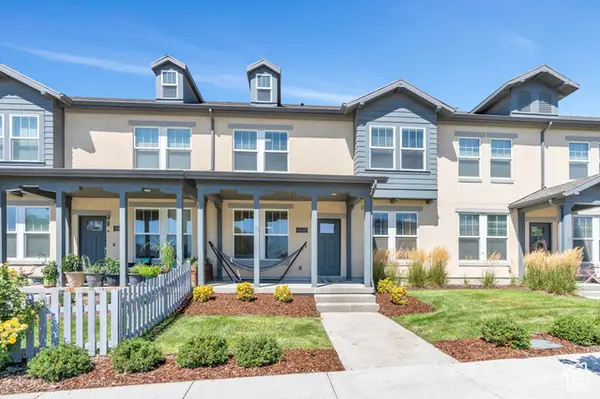 $449,000Active3 beds 3 baths1,627 sq. ft.
$449,000Active3 beds 3 baths1,627 sq. ft.11422 S Regalstone Dr, South Jordan, UT 84009
MLS# 2105232Listed by: ZANDER REAL ESTATE TEAM PLLC - New
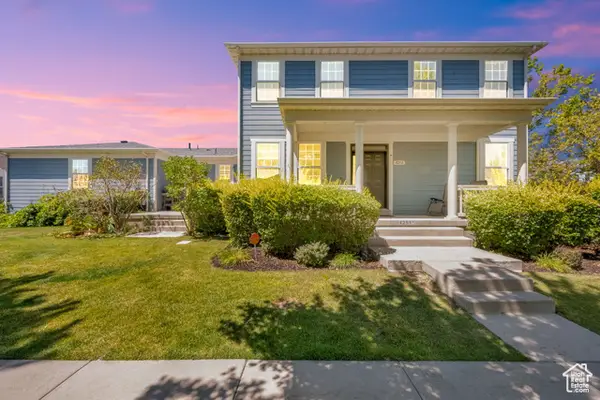 $615,000Active6 beds 4 baths3,485 sq. ft.
$615,000Active6 beds 4 baths3,485 sq. ft.4251 W Lake Bridge Dr, South Jordan, UT 84009
MLS# 2105238Listed by: ACTION TEAM REALTY - New
 $529,990Active3 beds 3 baths1,890 sq. ft.
$529,990Active3 beds 3 baths1,890 sq. ft.6184 W Franciscotti Dr #603, South Jordan, UT 84009
MLS# 2105242Listed by: ADVANTAGE REAL ESTATE, LLC - New
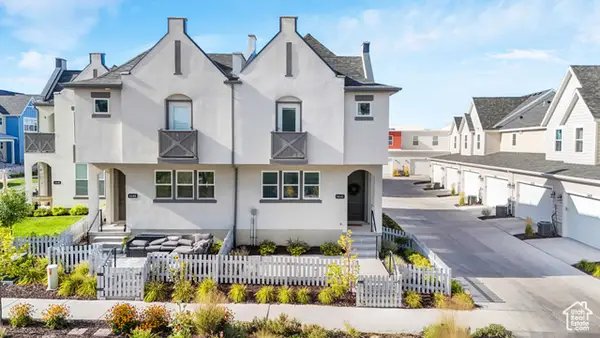 $430,000Active3 beds 3 baths1,445 sq. ft.
$430,000Active3 beds 3 baths1,445 sq. ft.6642 W Skip Rock Rd, South Jordan, UT 84009
MLS# 2105171Listed by: KW SOUTH VALLEY KELLER WILLIAMS - New
 $575,000Active3 beds 4 baths2,676 sq. ft.
$575,000Active3 beds 4 baths2,676 sq. ft.10584 S Kestrel Rise Rd W, South Jordan, UT 84009
MLS# 2105173Listed by: P.R.C. REALTY

