5126 W Big Sur Dr, South Jordan, UT 84009
Local realty services provided by:ERA Brokers Consolidated
5126 W Big Sur Dr,South Jordan, UT 84009
$659,000
- 5 Beds
- 4 Baths
- 3,363 sq. ft.
- Single family
- Pending
Listed by:babs de lay
Office:urban utah homes & estates, llc.
MLS#:2099887
Source:SL
Price summary
- Price:$659,000
- Price per sq. ft.:$195.96
- Monthly HOA dues:$147.67
About this home
Don't wait to build! Beautiful Daybreak two-story, fully finished on all levels and move-in ready! Spacious, light open rooms with a nice floorplan for today's living with large open kitchen, breakfast bar/island opening to the dining area with doors to the side yard for a nice vibe. Electric 'sunsetter' shades, a bidet will make you smile for many reasons! Good sized bedrooms and just a few steps away to the walking/hiking trails around Daybreak and a bikeride to the new Bees baseball stadium or Oquirrh Lake where you can paddleboard or kayak. Plus you can now takeTRAX Red Line which now has a dedicated station, South Jordan Downtown Station, right next to the new Daybreak stadium, "America First Square". Daybreak offers a strong sense of community, abundant amenities, and a focus on walkability and outdoor activities. The community's design emphasizes interaction and connection, making it appealing to those seeking a lively yet peaceful environment.
Contact an agent
Home facts
- Year built:2015
- Listing ID #:2099887
- Added:67 day(s) ago
- Updated:August 26, 2025 at 10:54 PM
Rooms and interior
- Bedrooms:5
- Total bathrooms:4
- Full bathrooms:3
- Half bathrooms:1
- Living area:3,363 sq. ft.
Heating and cooling
- Cooling:Central Air
- Heating:Gas: Central
Structure and exterior
- Roof:Asphalt
- Year built:2015
- Building area:3,363 sq. ft.
- Lot area:0.12 Acres
Schools
- High school:Herriman
- Elementary school:Bastian
Utilities
- Water:Culinary, Water Connected
- Sewer:Sewer Connected, Sewer: Connected, Sewer: Public
Finances and disclosures
- Price:$659,000
- Price per sq. ft.:$195.96
- Tax amount:$3,175
New listings near 5126 W Big Sur Dr
- Open Sun, 12 to 2pmNew
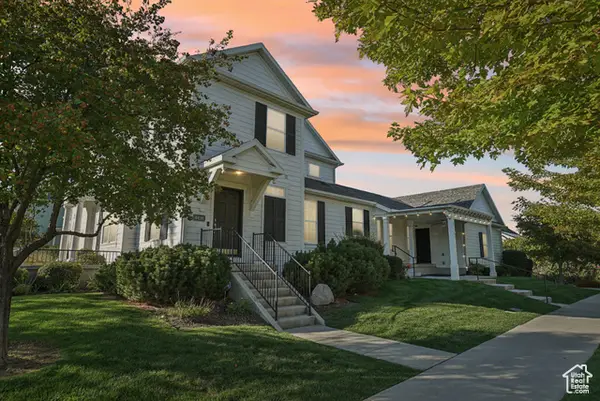 $549,000Active4 beds 4 baths2,924 sq. ft.
$549,000Active4 beds 4 baths2,924 sq. ft.4438 W South Jordan Pkwy, South Jordan, UT 84009
MLS# 2113793Listed by: RANLIFE REAL ESTATE INC - New
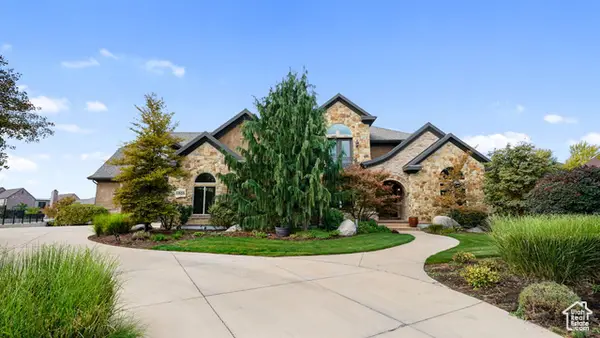 $2,173,000Active7 beds 6 baths8,142 sq. ft.
$2,173,000Active7 beds 6 baths8,142 sq. ft.10688 S Bison Creek Cv #20, South Jordan, UT 84095
MLS# 2113595Listed by: BANGERTER REAL ESTATE, LLC 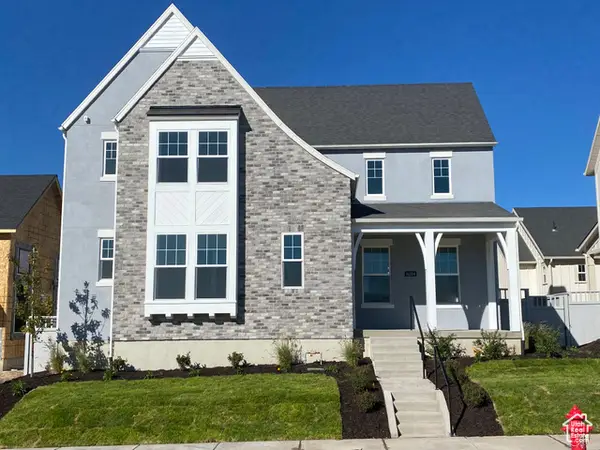 $959,278Pending4 beds 4 baths4,948 sq. ft.
$959,278Pending4 beds 4 baths4,948 sq. ft.11284 S Restless Rd, South Jordan, UT 84009
MLS# 2113729Listed by: HOLMES HOMES REALTY- Open Sat, 12 to 5pmNew
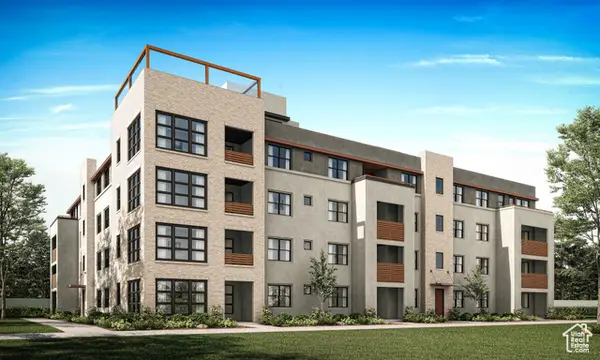 $483,900Active3 beds 2 baths1,329 sq. ft.
$483,900Active3 beds 2 baths1,329 sq. ft.5263 W Reventon Rd S #404, South Jordan, UT 84009
MLS# 2113756Listed by: HOLMES HOMES REALTY - New
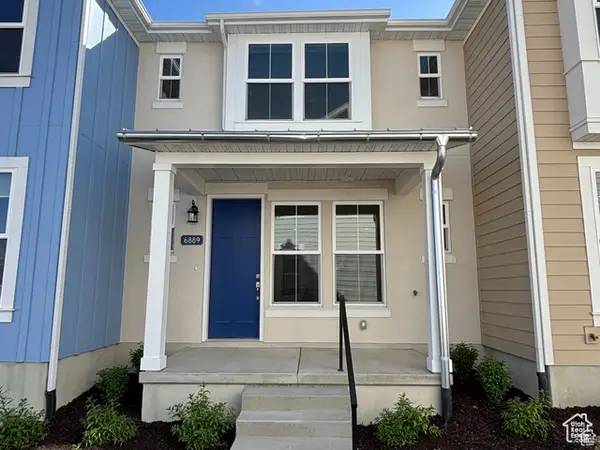 $399,900Active2 beds 3 baths1,027 sq. ft.
$399,900Active2 beds 3 baths1,027 sq. ft.6889 W South Jordan Pkwy, South Jordan, UT 84009
MLS# 2113761Listed by: HOLMES HOMES REALTY - New
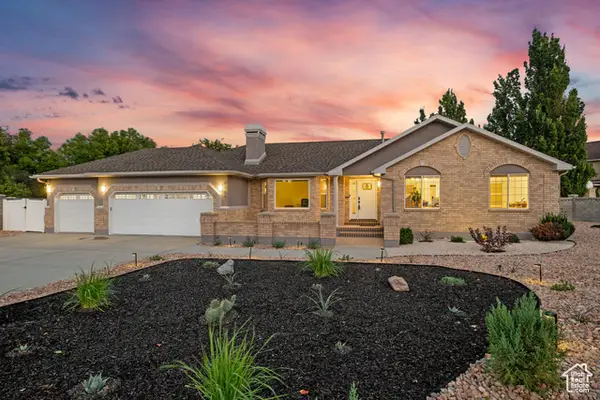 $1,000,000Active5 beds 4 baths4,088 sq. ft.
$1,000,000Active5 beds 4 baths4,088 sq. ft.1583 W Heather Downs Cir, South Jordan, UT 84095
MLS# 2113772Listed by: REDFIN CORPORATION - New
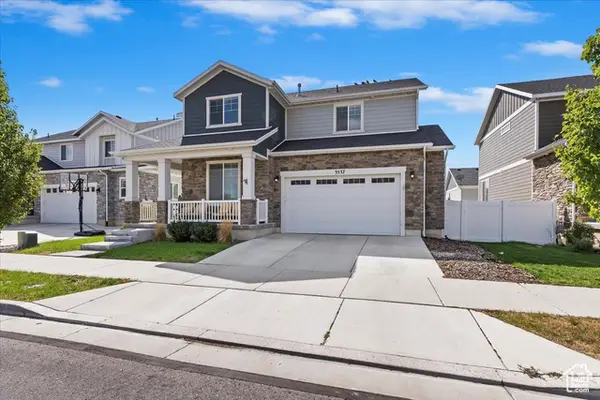 $730,000Active5 beds 4 baths3,320 sq. ft.
$730,000Active5 beds 4 baths3,320 sq. ft.3537 W Sojo Dr, South Jordan, UT 84095
MLS# 2113686Listed by: COLDWELL BANKER REALTY (PROVO-OREM-SUNDANCE) - New
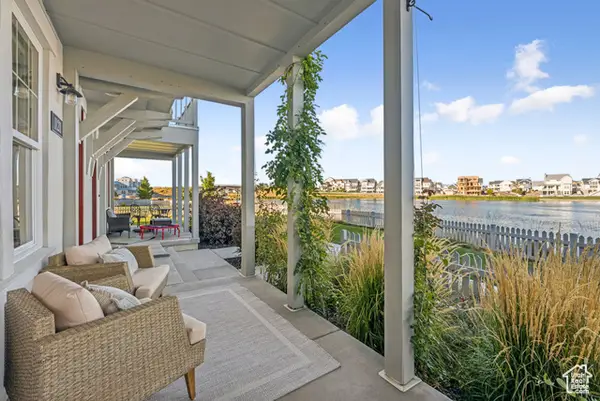 $575,000Active2 beds 3 baths1,731 sq. ft.
$575,000Active2 beds 3 baths1,731 sq. ft.11211 S Kestrel Rise Rd, South Jordan, UT 84009
MLS# 2113658Listed by: KW SALT LAKE CITY KELLER WILLIAMS REAL ESTATE - New
 $587,000Active4 beds 3 baths2,640 sq. ft.
$587,000Active4 beds 3 baths2,640 sq. ft.5053 W Duckhorn Dr S, South Jordan, UT 84009
MLS# 2113649Listed by: REAL ESTATE ESSENTIALS - Open Sat, 11am to 1:30pmNew
 $700,000Active6 beds 4 baths3,557 sq. ft.
$700,000Active6 beds 4 baths3,557 sq. ft.10244 S Salmon Dr W, South Jordan, UT 84009
MLS# 2113618Listed by: COLEMERE REALTY ASSOCIATES LLC
