5206 W Mellow Way S, South Jordan, UT 84009
Local realty services provided by:ERA Brokers Consolidated
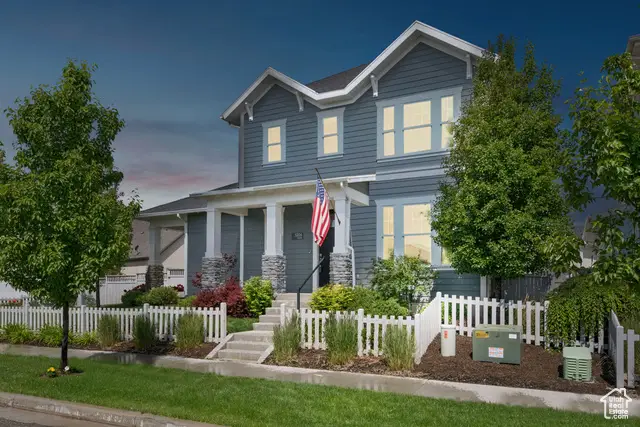
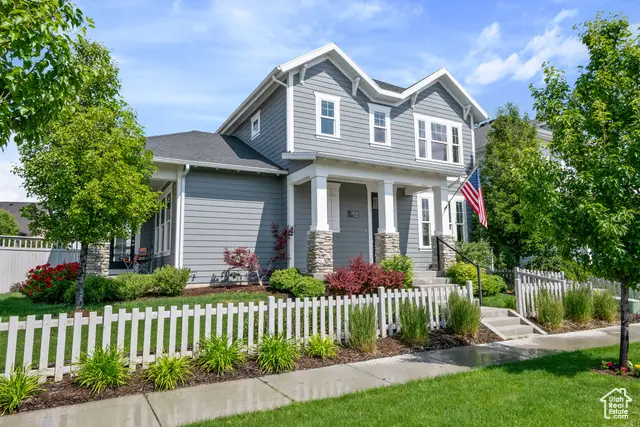
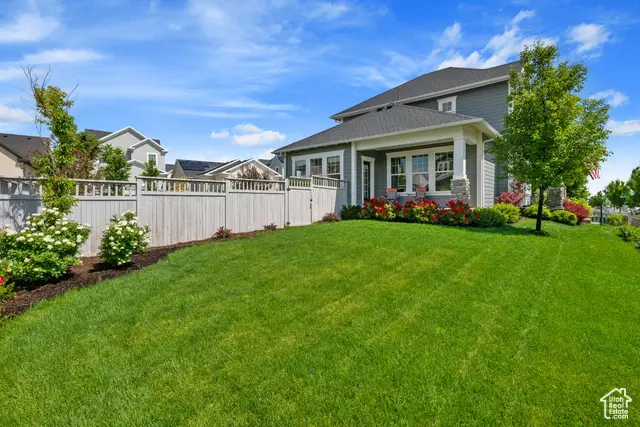
5206 W Mellow Way S,South Jordan, UT 84009
$724,900
- 4 Beds
- 4 Baths
- 2,690 sq. ft.
- Single family
- Active
Listed by:samuel brinton
Office:redfin corporation
MLS#:2091188
Source:SL
Price summary
- Price:$724,900
- Price per sq. ft.:$269.48
- Monthly HOA dues:$143
About this home
Beautiful 4 bedroom home nestled on a premium corner lot in the sought-after Heights Park Village in Daybreak. Highlights Include a designer kitchen with granite countertops, upgraded cabinetry, and GE Caf stainless steel appliances, quartz countertops in all bathrooms, spacious TREX deck in a fully fenced, beautifully landscaped backyard, epoxy-finished garage floor, and a fully finished basement-perfect for guests, a home theater, or extra living space. Enjoy the amenities of the Daybreak community including 5 swimming pools, indoor sports courts, gym, track, 50+ miles of trails, dozens of unique parks, the beloved Oquirrh Lake, and included high speed internet. This premier location is walking distance to the local schools, many parks, and the new professional baseball stadium. Easy access to Harmon's, Smith's, Mountain View Corridor, Bangerter Highway, and dozens of other restaurant and shopping options. Whether you're relaxing in the backyard, cooking in the spacious kitchen, or enjoying the vibrant Daybreak lifestyle, this home truly offers it all. Come see it today!
Contact an agent
Home facts
- Year built:2019
- Listing Id #:2091188
- Added:65 day(s) ago
- Updated:August 15, 2025 at 11:04 AM
Rooms and interior
- Bedrooms:4
- Total bathrooms:4
- Full bathrooms:3
- Half bathrooms:1
- Living area:2,690 sq. ft.
Heating and cooling
- Cooling:Central Air
- Heating:Gas: Central
Structure and exterior
- Roof:Asphalt
- Year built:2019
- Building area:2,690 sq. ft.
- Lot area:0.17 Acres
Schools
- High school:Herriman
- Elementary school:Golden Fields
Utilities
- Water:Culinary, Water Connected
- Sewer:Sewer Connected, Sewer: Connected
Finances and disclosures
- Price:$724,900
- Price per sq. ft.:$269.48
- Tax amount:$3,452
New listings near 5206 W Mellow Way S
- New
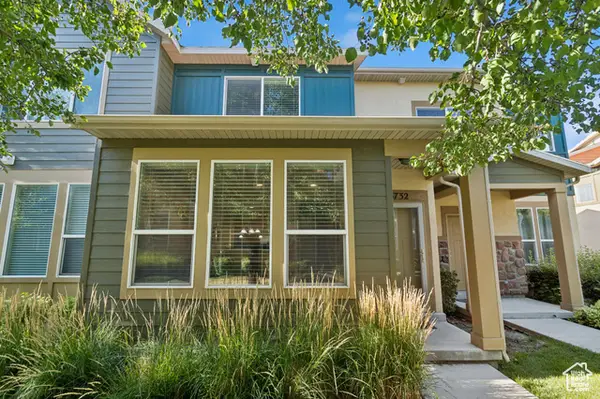 $399,000Active2 beds 3 baths1,218 sq. ft.
$399,000Active2 beds 3 baths1,218 sq. ft.3732 W Angelica Way, South Jordan, UT 84095
MLS# 2105342Listed by: MASTERS UTAH REAL ESTATE - New
 $685,000Active4 beds 3 baths3,248 sq. ft.
$685,000Active4 beds 3 baths3,248 sq. ft.1366 W Silk Tree Ct, South Jordan, UT 84095
MLS# 2105326Listed by: PRIME RESIDENTIAL BROKERS - Open Sat, 1 to 3pmNew
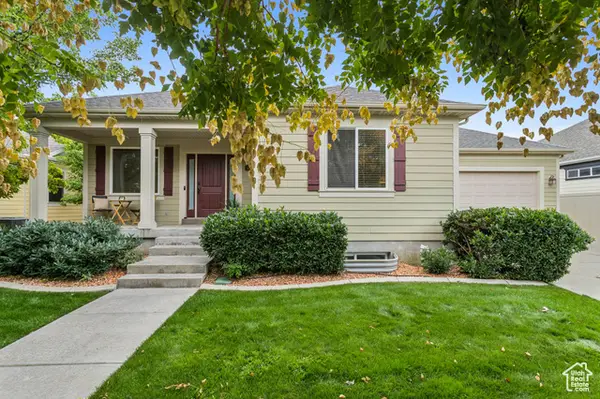 $585,000Active3 beds 2 baths3,126 sq. ft.
$585,000Active3 beds 2 baths3,126 sq. ft.11582 Inglehart Ln, South Jordan, UT 84095
MLS# 2105309Listed by: REAL BROKER, LLC 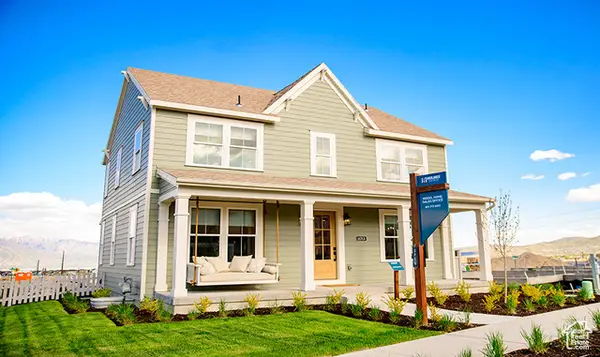 $699,900Pending3 beds 3 baths3,150 sq. ft.
$699,900Pending3 beds 3 baths3,150 sq. ft.11713 S Watercourse Rd, South Jordan, UT 84009
MLS# 2105274Listed by: HOLMES HOMES REALTY- Open Sat, 11am to 2pmNew
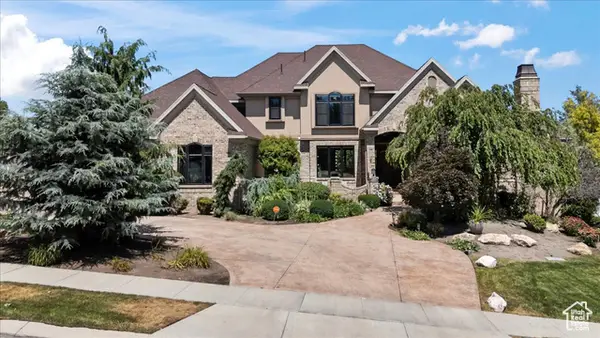 $2,299,999Active7 beds 5 baths7,050 sq. ft.
$2,299,999Active7 beds 5 baths7,050 sq. ft.1064 W Park Palisade Dr, South Jordan, UT 84095
MLS# 2105211Listed by: FORTE REAL ESTATE, LLC - Open Sat, 12 to 2pmNew
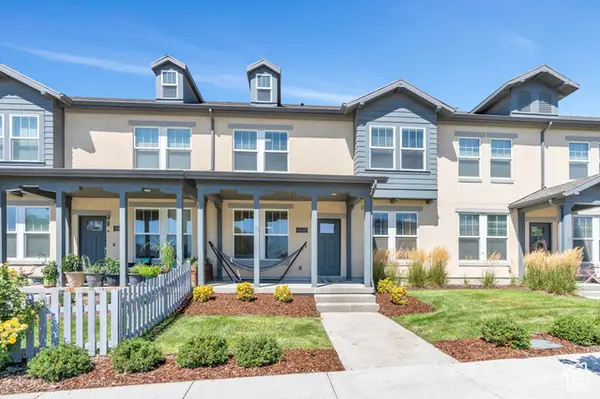 $449,000Active3 beds 3 baths1,627 sq. ft.
$449,000Active3 beds 3 baths1,627 sq. ft.11422 S Regalstone Dr, South Jordan, UT 84009
MLS# 2105232Listed by: ZANDER REAL ESTATE TEAM PLLC - New
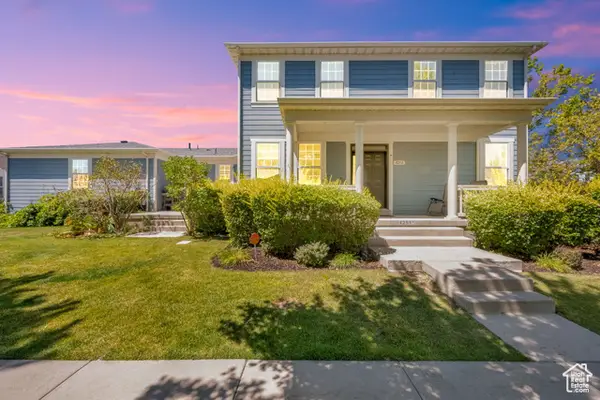 $615,000Active6 beds 4 baths3,485 sq. ft.
$615,000Active6 beds 4 baths3,485 sq. ft.4251 W Lake Bridge Dr, South Jordan, UT 84009
MLS# 2105238Listed by: ACTION TEAM REALTY - New
 $529,990Active3 beds 3 baths1,890 sq. ft.
$529,990Active3 beds 3 baths1,890 sq. ft.6184 W Franciscotti Dr #603, South Jordan, UT 84009
MLS# 2105242Listed by: ADVANTAGE REAL ESTATE, LLC - New
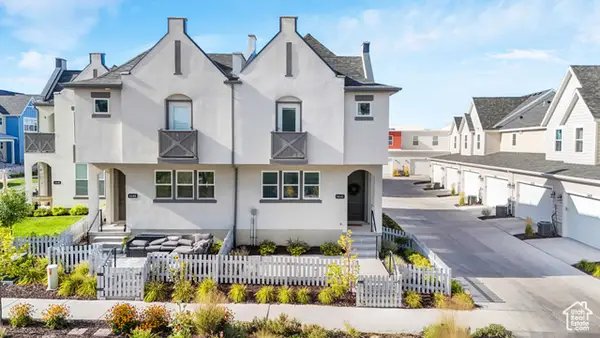 $430,000Active3 beds 3 baths1,445 sq. ft.
$430,000Active3 beds 3 baths1,445 sq. ft.6642 W Skip Rock Rd, South Jordan, UT 84009
MLS# 2105171Listed by: KW SOUTH VALLEY KELLER WILLIAMS - New
 $575,000Active3 beds 4 baths2,676 sq. ft.
$575,000Active3 beds 4 baths2,676 sq. ft.10584 S Kestrel Rise Rd W, South Jordan, UT 84009
MLS# 2105173Listed by: P.R.C. REALTY

