5504 W Burntside Ave, South Jordan, UT 84009
Local realty services provided by:ERA Brokers Consolidated
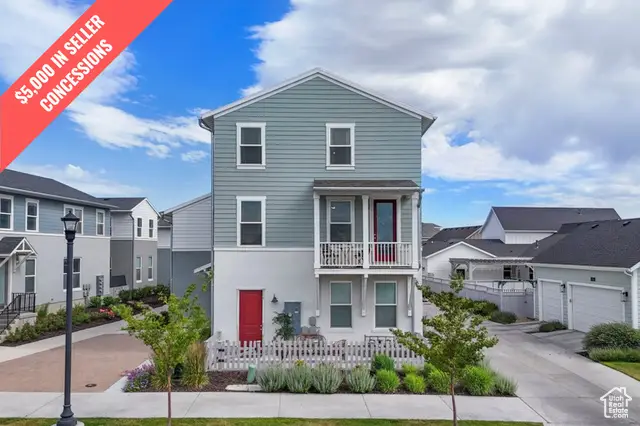


5504 W Burntside Ave,South Jordan, UT 84009
$412,500
- 2 Beds
- 3 Baths
- 1,566 sq. ft.
- Townhouse
- Active
Listed by:becky nielson
Office:kw south valley keller williams
MLS#:2091745
Source:SL
Price summary
- Price:$412,500
- Price per sq. ft.:$263.41
- Monthly HOA dues:$339
About this home
Welcome to your stylish end-unit townhome in Daybreak's sought-after Creekside Village! This immaculate 2-bedroom, 2.5-bath home offers 1,566 sq ft of thoughtfully designed, sun-filled living space in one of South Jordan's most vibrant communities. With fresh pricing and a $5,000 closing cost incentive, this move-in ready townhome delivers both value and lifestyle. The open-concept main floor features oversized windows, granite countertops, stainless steel appliances, and a large kitchen island-perfect for entertaining or everyday comfort. Upstairs, enjoy two expansive ensuite bedrooms with walk-in closets and private bathrooms, plus a convenient laundry area. The lower level includes a flexible bonus space ideal for a home office or workout room, and the attached 2-car garage offers excellent storage and secure access. Step outside and discover why Creekside Village is one of Daybreak's most walkable and amenity-rich neighborhoods-just steps to Brookside Park's pool, playgrounds, and sports courts, the brand-new Bee's Stadium, TRAX light rail, and scenic trails. You're minutes from SoDa Row's restaurants and retail, Oquirrh Lake, and all the best of Daybreak living. Enjoy high-speed internet, 30+ miles of walking trails, access to community pools and fitness centers, kayak and paddleboard privileges at the lake, and year-round events that bring the community together. Don't miss your opportunity to own this move-in ready townhome in one of Daybreak's most desirable neighborhoods. Seller is offering a $5,000 credit toward buyer's closing costs with an acceptable offer-an ideal opportunity for added savings or interest rate buydown. Schedule your private showing today!
Contact an agent
Home facts
- Year built:2020
- Listing Id #:2091745
- Added:63 day(s) ago
- Updated:August 15, 2025 at 11:04 AM
Rooms and interior
- Bedrooms:2
- Total bathrooms:3
- Full bathrooms:2
- Half bathrooms:1
- Living area:1,566 sq. ft.
Heating and cooling
- Cooling:Central Air
- Heating:Forced Air, Gas: Central
Structure and exterior
- Roof:Asphalt
- Year built:2020
- Building area:1,566 sq. ft.
- Lot area:0.03 Acres
Schools
- High school:Herriman
- Elementary school:Golden Fields
Utilities
- Water:Culinary, Water Connected
- Sewer:Sewer Connected, Sewer: Connected
Finances and disclosures
- Price:$412,500
- Price per sq. ft.:$263.41
- Tax amount:$2,095
New listings near 5504 W Burntside Ave
- New
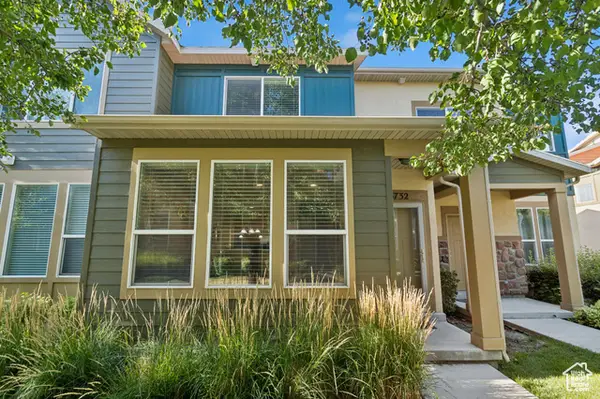 $399,000Active2 beds 3 baths1,218 sq. ft.
$399,000Active2 beds 3 baths1,218 sq. ft.3732 W Angelica Way, South Jordan, UT 84095
MLS# 2105342Listed by: MASTERS UTAH REAL ESTATE - New
 $685,000Active4 beds 3 baths3,248 sq. ft.
$685,000Active4 beds 3 baths3,248 sq. ft.1366 W Silk Tree Ct, South Jordan, UT 84095
MLS# 2105326Listed by: PRIME RESIDENTIAL BROKERS - Open Sat, 1 to 3pmNew
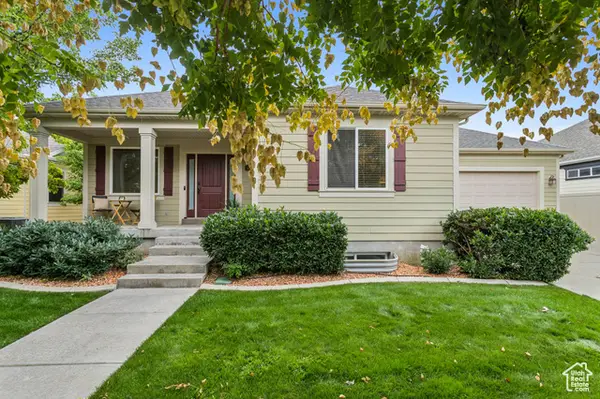 $585,000Active3 beds 2 baths3,126 sq. ft.
$585,000Active3 beds 2 baths3,126 sq. ft.11582 Inglehart Ln, South Jordan, UT 84095
MLS# 2105309Listed by: REAL BROKER, LLC 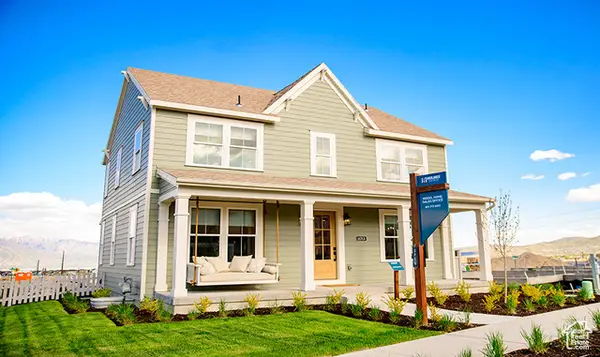 $699,900Pending3 beds 3 baths3,150 sq. ft.
$699,900Pending3 beds 3 baths3,150 sq. ft.11713 S Watercourse Rd, South Jordan, UT 84009
MLS# 2105274Listed by: HOLMES HOMES REALTY- Open Sat, 11am to 2pmNew
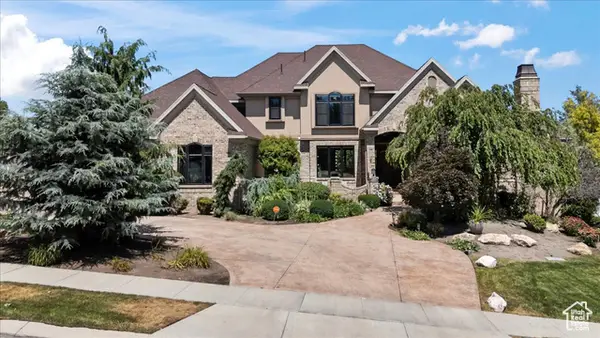 $2,299,999Active7 beds 5 baths7,050 sq. ft.
$2,299,999Active7 beds 5 baths7,050 sq. ft.1064 W Park Palisade Dr, South Jordan, UT 84095
MLS# 2105211Listed by: FORTE REAL ESTATE, LLC - Open Sat, 12 to 2pmNew
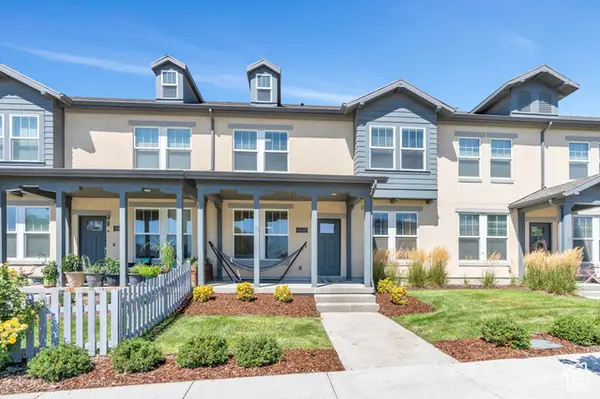 $449,000Active3 beds 3 baths1,627 sq. ft.
$449,000Active3 beds 3 baths1,627 sq. ft.11422 S Regalstone Dr, South Jordan, UT 84009
MLS# 2105232Listed by: ZANDER REAL ESTATE TEAM PLLC - New
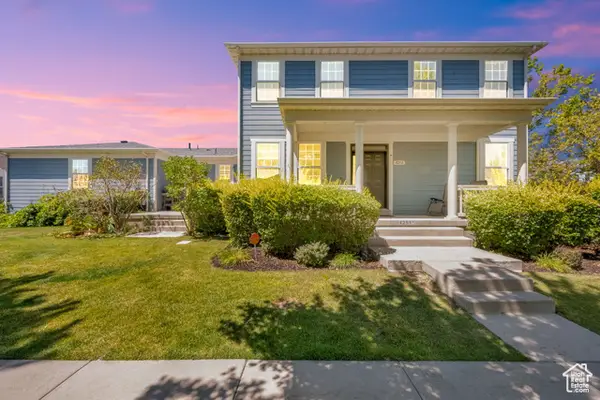 $615,000Active6 beds 4 baths3,485 sq. ft.
$615,000Active6 beds 4 baths3,485 sq. ft.4251 W Lake Bridge Dr, South Jordan, UT 84009
MLS# 2105238Listed by: ACTION TEAM REALTY - New
 $529,990Active3 beds 3 baths1,890 sq. ft.
$529,990Active3 beds 3 baths1,890 sq. ft.6184 W Franciscotti Dr #603, South Jordan, UT 84009
MLS# 2105242Listed by: ADVANTAGE REAL ESTATE, LLC - New
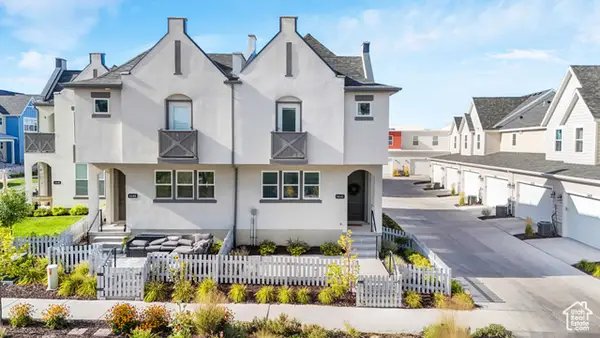 $430,000Active3 beds 3 baths1,445 sq. ft.
$430,000Active3 beds 3 baths1,445 sq. ft.6642 W Skip Rock Rd, South Jordan, UT 84009
MLS# 2105171Listed by: KW SOUTH VALLEY KELLER WILLIAMS - New
 $575,000Active3 beds 4 baths2,676 sq. ft.
$575,000Active3 beds 4 baths2,676 sq. ft.10584 S Kestrel Rise Rd W, South Jordan, UT 84009
MLS# 2105173Listed by: P.R.C. REALTY

