6817 W Skip Rock Rd, South Jordan, UT 84009
Local realty services provided by:ERA Brokers Consolidated
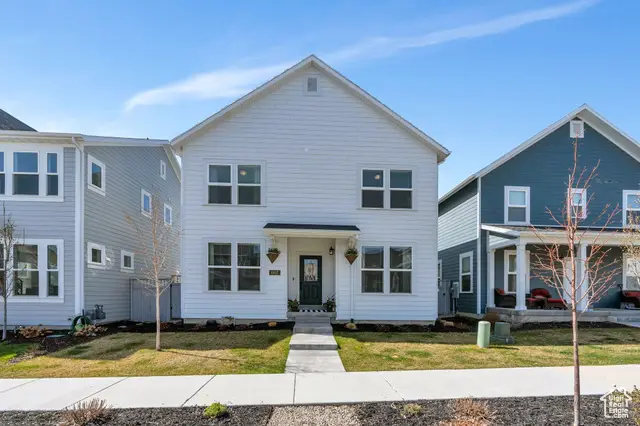

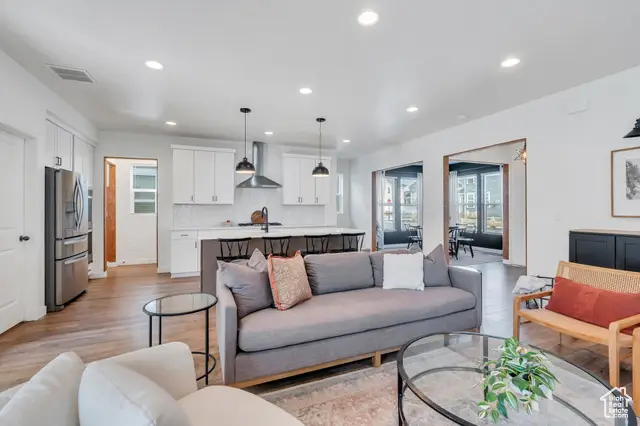
Listed by:tamara zander
Office:zander real estate team pllc
MLS#:2101730
Source:SL
Price summary
- Price:$595,000
- Price per sq. ft.:$173.17
- Monthly HOA dues:$142
About this home
Modern elegance meets spacious design in this stunning farmhouse-style home nestled in vibrant Daybreak. Step into a light-filled Great Room with expansive windows, flowing seamlessly into a designer Kitchen featuring an oversized quartz island, double ovens, 5-burner gas cooktop, and sleek stainless steel finishes. The cozy Family Room showcases a custom accent wall and built-in gas fireplace - perfect for relaxing or entertaining. Formal Living and Dining Rooms flank the entryway, offering stylish, versatile spaces for hosting or everyday comfort. Upstairs, the generous Primary Suite includes a luxurious ensuite Bathroom with double vanities, Euro glass shower, and timeless finishes. Two additional bedrooms and a flexible loft space provide room to grow - ideal for a home office, gym, or creative studio. Step outside to the private backyard retreat with a covered patio and second concrete pad, perfect for a firepit or lounge area. An oversized pantry and unfinished basement offer extra storage and room to grow. Enjoy world-class Daybreak amenities including pools, parks, trails, a fitness center, pickleball and tennis courts, and access to scenic Oquirrh Lake. Schedule your private tour today - this gem won't last long.
Contact an agent
Home facts
- Year built:2022
- Listing Id #:2101730
- Added:16 day(s) ago
- Updated:August 15, 2025 at 11:04 AM
Rooms and interior
- Bedrooms:3
- Total bathrooms:3
- Full bathrooms:2
- Half bathrooms:1
- Living area:3,436 sq. ft.
Heating and cooling
- Cooling:Central Air
- Heating:Gas: Central
Structure and exterior
- Roof:Asphalt
- Year built:2022
- Building area:3,436 sq. ft.
- Lot area:0.08 Acres
Schools
- High school:Herriman
- Elementary school:Aspen
Utilities
- Water:Culinary, Water Connected
- Sewer:Sewer Connected, Sewer: Connected, Sewer: Public
Finances and disclosures
- Price:$595,000
- Price per sq. ft.:$173.17
- Tax amount:$3,067
New listings near 6817 W Skip Rock Rd
- New
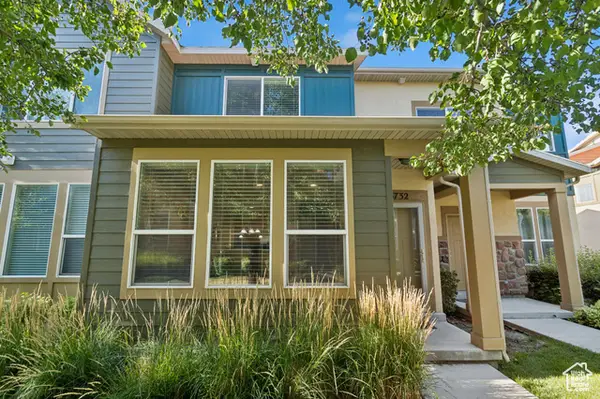 $399,000Active2 beds 3 baths1,218 sq. ft.
$399,000Active2 beds 3 baths1,218 sq. ft.3732 W Angelica Way, South Jordan, UT 84095
MLS# 2105342Listed by: MASTERS UTAH REAL ESTATE - New
 $685,000Active4 beds 3 baths3,248 sq. ft.
$685,000Active4 beds 3 baths3,248 sq. ft.1366 W Silk Tree Ct, South Jordan, UT 84095
MLS# 2105326Listed by: PRIME RESIDENTIAL BROKERS - Open Sat, 1 to 3pmNew
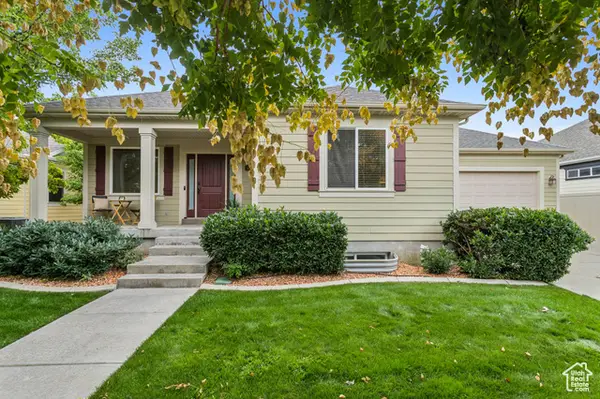 $585,000Active3 beds 2 baths3,126 sq. ft.
$585,000Active3 beds 2 baths3,126 sq. ft.11582 Inglehart Ln, South Jordan, UT 84095
MLS# 2105309Listed by: REAL BROKER, LLC 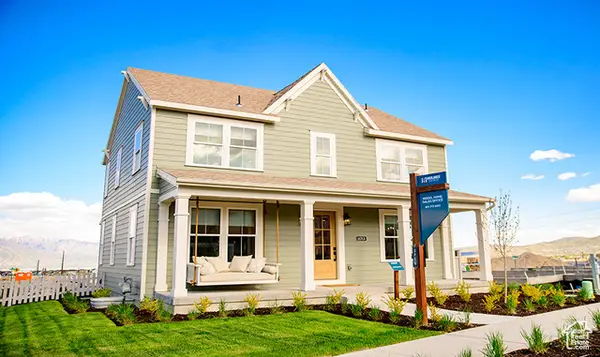 $699,900Pending3 beds 3 baths3,150 sq. ft.
$699,900Pending3 beds 3 baths3,150 sq. ft.11713 S Watercourse Rd, South Jordan, UT 84009
MLS# 2105274Listed by: HOLMES HOMES REALTY- Open Sat, 11am to 2pmNew
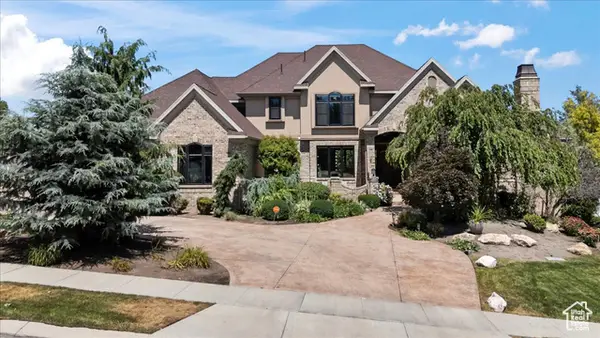 $2,299,999Active7 beds 5 baths7,050 sq. ft.
$2,299,999Active7 beds 5 baths7,050 sq. ft.1064 W Park Palisade Dr, South Jordan, UT 84095
MLS# 2105211Listed by: FORTE REAL ESTATE, LLC - Open Sat, 12 to 2pmNew
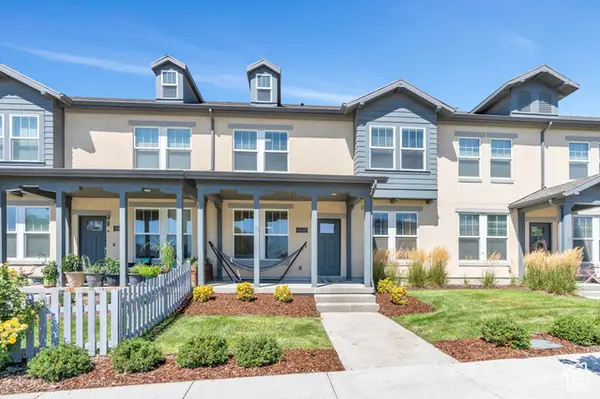 $449,000Active3 beds 3 baths1,627 sq. ft.
$449,000Active3 beds 3 baths1,627 sq. ft.11422 S Regalstone Dr, South Jordan, UT 84009
MLS# 2105232Listed by: ZANDER REAL ESTATE TEAM PLLC - New
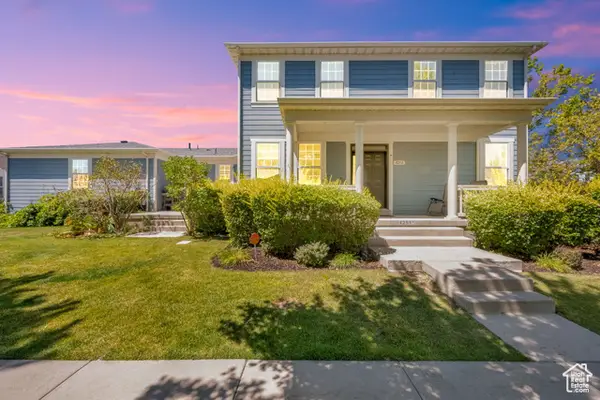 $615,000Active6 beds 4 baths3,485 sq. ft.
$615,000Active6 beds 4 baths3,485 sq. ft.4251 W Lake Bridge Dr, South Jordan, UT 84009
MLS# 2105238Listed by: ACTION TEAM REALTY - New
 $529,990Active3 beds 3 baths1,890 sq. ft.
$529,990Active3 beds 3 baths1,890 sq. ft.6184 W Franciscotti Dr #603, South Jordan, UT 84009
MLS# 2105242Listed by: ADVANTAGE REAL ESTATE, LLC - New
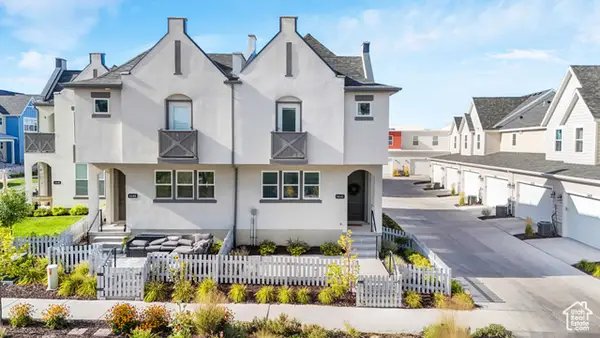 $430,000Active3 beds 3 baths1,445 sq. ft.
$430,000Active3 beds 3 baths1,445 sq. ft.6642 W Skip Rock Rd, South Jordan, UT 84009
MLS# 2105171Listed by: KW SOUTH VALLEY KELLER WILLIAMS - New
 $575,000Active3 beds 4 baths2,676 sq. ft.
$575,000Active3 beds 4 baths2,676 sq. ft.10584 S Kestrel Rise Rd W, South Jordan, UT 84009
MLS# 2105173Listed by: P.R.C. REALTY

