9516 S Tarbert Cir., South Jordan, UT 84095
Local realty services provided by:ERA Brokers Consolidated
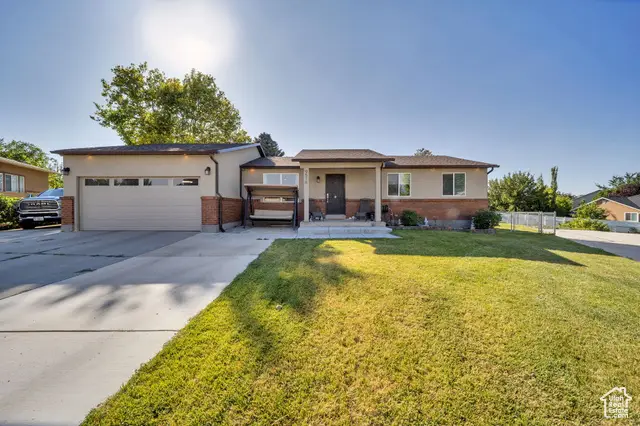

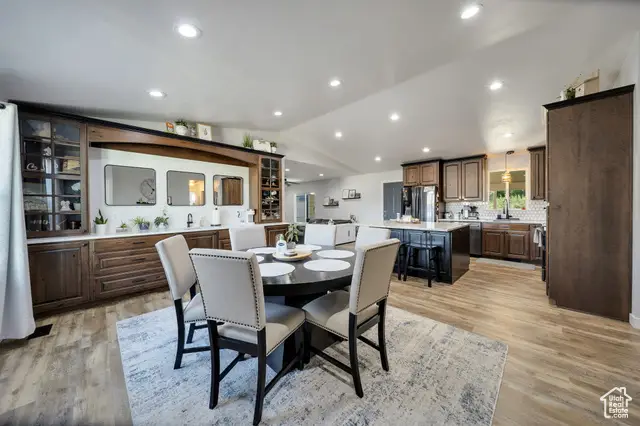
9516 S Tarbert Cir.,South Jordan, UT 84095
$669,000
- 4 Beds
- 3 Baths
- 2,620 sq. ft.
- Single family
- Active
Listed by:kirsten leavitt
Office:spark realty, llc.
MLS#:2102295
Source:SL
Price summary
- Price:$669,000
- Price per sq. ft.:$255.34
About this home
Beautifully Renovated Home in the Heart of South Jordan - No HOA! This meticulously updated home offers comfort, style, and functionality, all in a prime South Jordan location. Highlights include: 4 Bedrooms & 3 Bathrooms, Two Spacious Living Rooms - Perfect for relaxing or entertaining. A Fully Finished Backyard with a covered patio, awning, and gas fire pit. One of the great features this home has is an attached 2-Car Garage; plus a Detached Garage with power, heat, and air compressor. This home ALSO has RV Parking with an dedicated RV dump. Your new home will have Granite & Quartz Countertops throughout. The Main Bathroom features a luxurious jetted tub. There are too many included benefits to this home to count. Included in the sale, You get Night Owl Security Camera System and All-New Bedroom Doors on the main level. The Major Upgrades Include: New Roof New Windows New Furnace & A/C, New Stucco with 1" EIFS (energy-efficient system) New Sprinkler & Radon Systems, & a New Heater. Don't miss your chance to own this move-in-ready gem with no HOA and every upgrade already taken care of!
Contact an agent
Home facts
- Year built:1982
- Listing Id #:2102295
- Added:14 day(s) ago
- Updated:August 15, 2025 at 11:04 AM
Rooms and interior
- Bedrooms:4
- Total bathrooms:3
- Full bathrooms:1
- Living area:2,620 sq. ft.
Heating and cooling
- Cooling:Central Air
- Heating:Forced Air
Structure and exterior
- Roof:Asphalt
- Year built:1982
- Building area:2,620 sq. ft.
- Lot area:0.22 Acres
Schools
- High school:Bingham
- Middle school:Elk Ridge
- Elementary school:Welby
Utilities
- Water:Culinary, Water Connected
- Sewer:Sewer Connected, Sewer: Connected
Finances and disclosures
- Price:$669,000
- Price per sq. ft.:$255.34
- Tax amount:$2,815
New listings near 9516 S Tarbert Cir.
- New
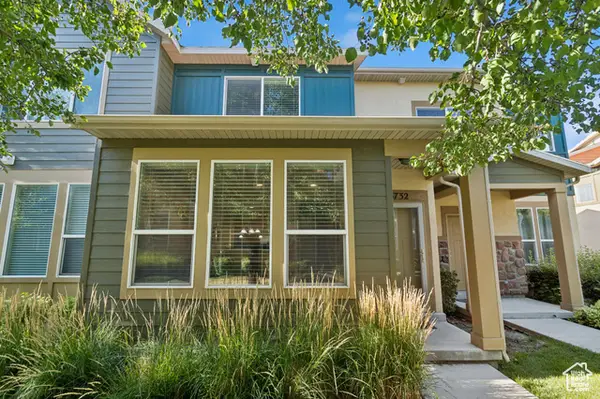 $399,000Active2 beds 3 baths1,218 sq. ft.
$399,000Active2 beds 3 baths1,218 sq. ft.3732 W Angelica Way, South Jordan, UT 84095
MLS# 2105342Listed by: MASTERS UTAH REAL ESTATE - New
 $685,000Active4 beds 3 baths3,248 sq. ft.
$685,000Active4 beds 3 baths3,248 sq. ft.1366 W Silk Tree Ct, South Jordan, UT 84095
MLS# 2105326Listed by: PRIME RESIDENTIAL BROKERS - Open Sat, 1 to 3pmNew
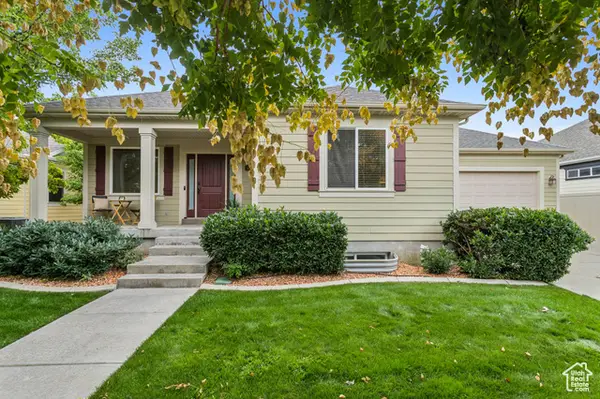 $585,000Active3 beds 2 baths3,126 sq. ft.
$585,000Active3 beds 2 baths3,126 sq. ft.11582 Inglehart Ln, South Jordan, UT 84095
MLS# 2105309Listed by: REAL BROKER, LLC 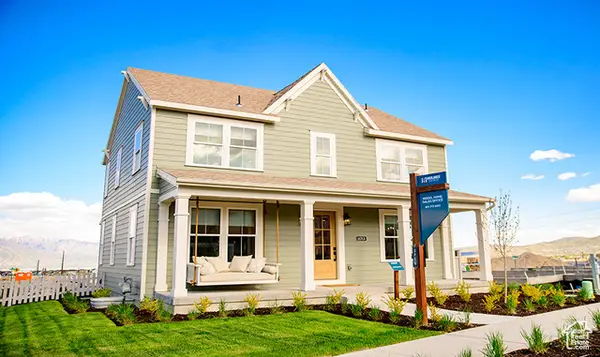 $699,900Pending3 beds 3 baths3,150 sq. ft.
$699,900Pending3 beds 3 baths3,150 sq. ft.11713 S Watercourse Rd, South Jordan, UT 84009
MLS# 2105274Listed by: HOLMES HOMES REALTY- Open Sat, 11am to 2pmNew
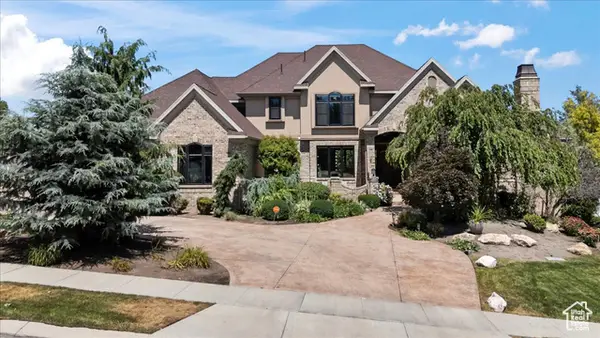 $2,299,999Active7 beds 5 baths7,050 sq. ft.
$2,299,999Active7 beds 5 baths7,050 sq. ft.1064 W Park Palisade Dr, South Jordan, UT 84095
MLS# 2105211Listed by: FORTE REAL ESTATE, LLC - Open Sat, 12 to 2pmNew
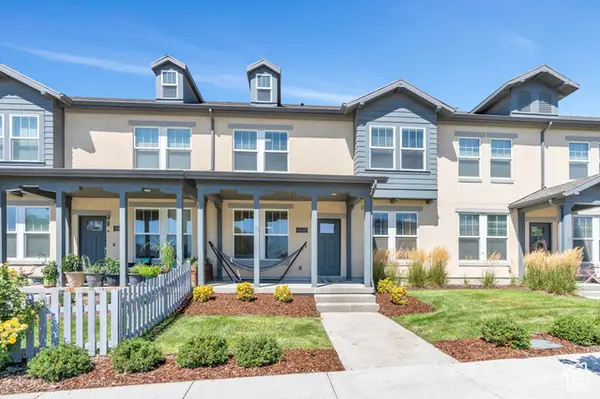 $449,000Active3 beds 3 baths1,627 sq. ft.
$449,000Active3 beds 3 baths1,627 sq. ft.11422 S Regalstone Dr, South Jordan, UT 84009
MLS# 2105232Listed by: ZANDER REAL ESTATE TEAM PLLC - New
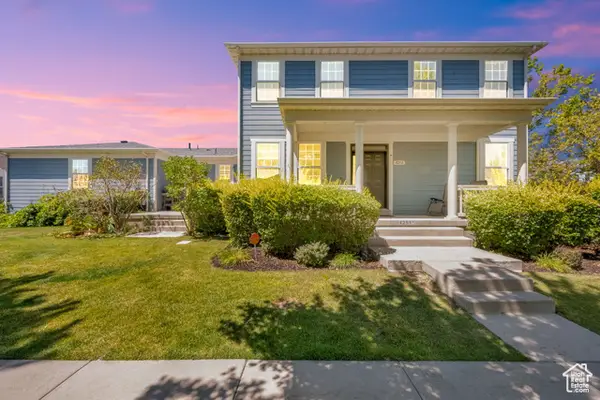 $615,000Active6 beds 4 baths3,485 sq. ft.
$615,000Active6 beds 4 baths3,485 sq. ft.4251 W Lake Bridge Dr, South Jordan, UT 84009
MLS# 2105238Listed by: ACTION TEAM REALTY - New
 $529,990Active3 beds 3 baths1,890 sq. ft.
$529,990Active3 beds 3 baths1,890 sq. ft.6184 W Franciscotti Dr #603, South Jordan, UT 84009
MLS# 2105242Listed by: ADVANTAGE REAL ESTATE, LLC - New
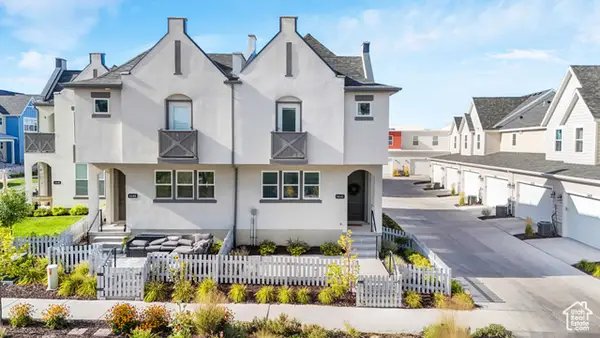 $430,000Active3 beds 3 baths1,445 sq. ft.
$430,000Active3 beds 3 baths1,445 sq. ft.6642 W Skip Rock Rd, South Jordan, UT 84009
MLS# 2105171Listed by: KW SOUTH VALLEY KELLER WILLIAMS - New
 $575,000Active3 beds 4 baths2,676 sq. ft.
$575,000Active3 beds 4 baths2,676 sq. ft.10584 S Kestrel Rise Rd W, South Jordan, UT 84009
MLS# 2105173Listed by: P.R.C. REALTY

