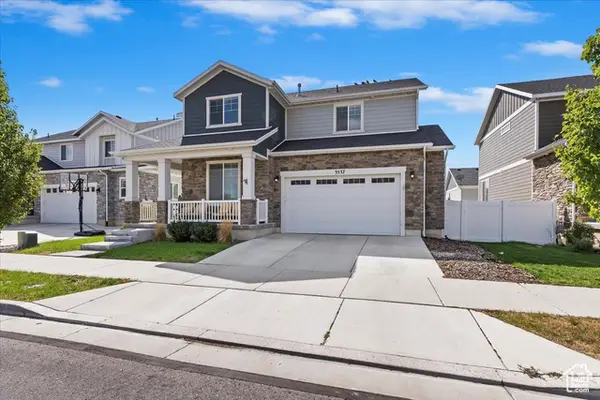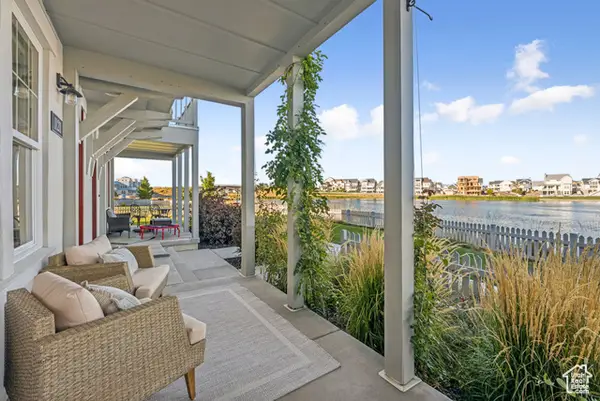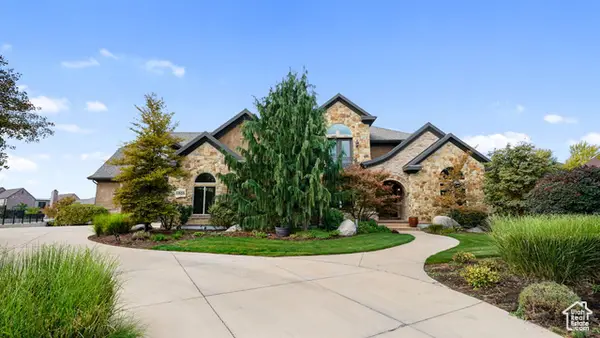9737 S Stonehaven St, South Jordan, UT 84009
Local realty services provided by:ERA Brokers Consolidated
9737 S Stonehaven St,South Jordan, UT 84009
$540,000
- 4 Beds
- 3 Baths
- 2,808 sq. ft.
- Single family
- Pending
Listed by:cody fehlberg
Office:kw westfield
MLS#:2102898
Source:SL
Price summary
- Price:$540,000
- Price per sq. ft.:$192.31
About this home
*Lender Credit of 0.75% of the Loan Amount offered through our Preferred Lender* Charming rambler in a quiet South Jordan neighborhood. This home has been well maintained and is ready for a new owner! 4 bedrooms, 3 bathrooms, and another room that could easily be converted into a 5th bedroom. Multiple living spaces for your family to spread out. Private back yard with mature fruit trees. BRAND NEW ROOF & GUTTERS. Extra wide driveway offering additional off-street parking. Incredible location: 5 min to golfing, 5 min to Costco, 8 min to shopping at The District, 2 min to multiple schools, and still just 20 min to the airport and downtown Salt Lake City. Google Fiber available! Don't miss this one! (This sale includes parcel # 27-07-278-068.) Square footage figures are provided as a courtesy estimate only and were obtained from county records. Buyer is advised to obtain an independent measurement.
Contact an agent
Home facts
- Year built:1979
- Listing ID #:2102898
- Added:51 day(s) ago
- Updated:September 15, 2025 at 11:52 PM
Rooms and interior
- Bedrooms:4
- Total bathrooms:3
- Full bathrooms:2
- Living area:2,808 sq. ft.
Heating and cooling
- Cooling:Central Air
- Heating:Gas: Central
Structure and exterior
- Roof:Asphalt
- Year built:1979
- Building area:2,808 sq. ft.
- Lot area:0.23 Acres
Schools
- High school:Bingham
- Middle school:Elk Ridge
- Elementary school:Welby
Utilities
- Water:Culinary, Water Connected
- Sewer:Sewer Connected, Sewer: Connected, Sewer: Public
Finances and disclosures
- Price:$540,000
- Price per sq. ft.:$192.31
- Tax amount:$2,620
New listings near 9737 S Stonehaven St
- New
 $730,000Active5 beds 4 baths3,320 sq. ft.
$730,000Active5 beds 4 baths3,320 sq. ft.3537 W Sojo Dr, South Jordan, UT 84095
MLS# 2113686Listed by: COLDWELL BANKER REALTY (PROVO-OREM-SUNDANCE) - New
 $575,000Active2 beds 3 baths1,731 sq. ft.
$575,000Active2 beds 3 baths1,731 sq. ft.11211 S Kestrel Rise Rd, South Jordan, UT 84009
MLS# 2113658Listed by: KW SALT LAKE CITY KELLER WILLIAMS REAL ESTATE - New
 $587,000Active4 beds 3 baths2,640 sq. ft.
$587,000Active4 beds 3 baths2,640 sq. ft.5053 W Duckhorn Dr S, South Jordan, UT 84009
MLS# 2113649Listed by: REAL ESTATE ESSENTIALS - Open Sat, 11am to 1:30pmNew
 $700,000Active6 beds 4 baths3,557 sq. ft.
$700,000Active6 beds 4 baths3,557 sq. ft.10244 S Salmon Dr W, South Jordan, UT 84009
MLS# 2113618Listed by: COLEMERE REALTY ASSOCIATES LLC - New
 $2,173,000Active7 beds 6 baths8,142 sq. ft.
$2,173,000Active7 beds 6 baths8,142 sq. ft.10688 S Bison Cv #20, South Jordan, UT 84095
MLS# 2113595Listed by: BANGERTER REAL ESTATE, LLC - New
 $807,900Active3 beds 4 baths4,404 sq. ft.
$807,900Active3 beds 4 baths4,404 sq. ft.7148 W Lake Ave S, South Jordan, UT 84009
MLS# 2113601Listed by: HOLMES HOMES REALTY - Open Fri, 3 to 7pmNew
 $475,000Active3 beds 3 baths1,674 sq. ft.
$475,000Active3 beds 3 baths1,674 sq. ft.5291 W Big Sur Dr, South Jordan, UT 84009
MLS# 2113393Listed by: BETTER HOMES AND GARDENS REAL ESTATE MOMENTUM (LEHI) - Open Fri, 11am to 1pmNew
 $499,900Active4 beds 4 baths2,248 sq. ft.
$499,900Active4 beds 4 baths2,248 sq. ft.5371 W Bowstring Way, South Jordan, UT 84009
MLS# 2113337Listed by: PRESIDIO REAL ESTATE - New
 $629,510Active3 beds 3 baths2,596 sq. ft.
$629,510Active3 beds 3 baths2,596 sq. ft.10978 S Lake Run Rd W #158, South Jordan, UT 84009
MLS# 2113318Listed by: S H REALTY LC - Open Sat, 12 to 2pmNew
 $415,000Active3 beds 2 baths1,329 sq. ft.
$415,000Active3 beds 2 baths1,329 sq. ft.5192 W Black Twig Dr #101, South Jordan, UT 84009
MLS# 2113331Listed by: ZANDER REAL ESTATE TEAM PLLC
